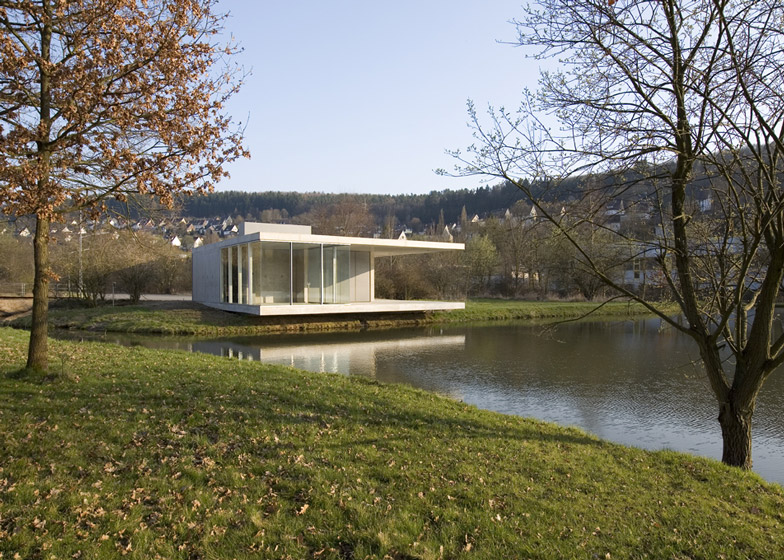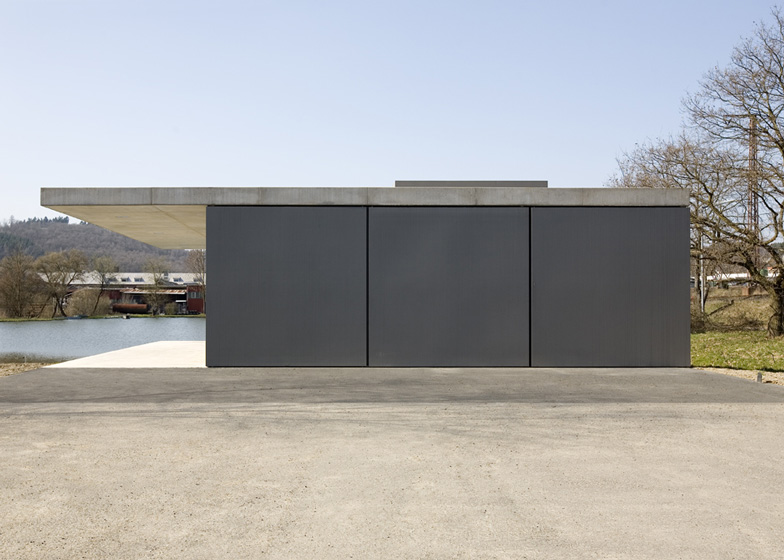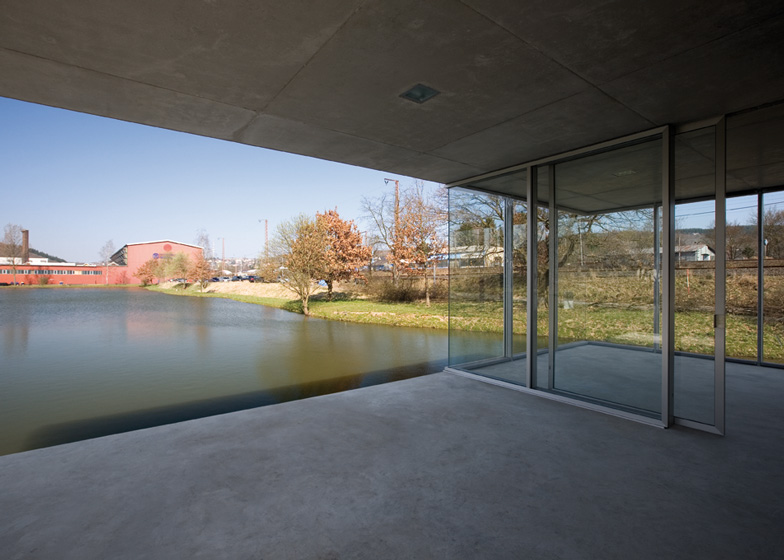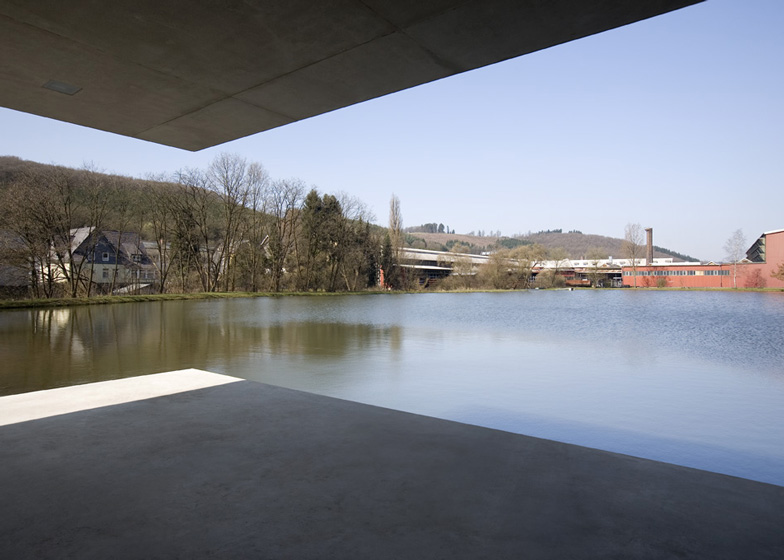This weekend fishing retreat by Ian Shaw Architekten hangs over the edge of a lake in Siegen, Germany (+ slideshow).
Built from exposed concrete, the building has a cantilevered base and roof that stretch six metres across the surface of the lake, creating a sheltered terrace where the client can set up his fishing equipment.
A glazed room overlooks the water at the front of the building, creating a space for reading or entertaining.
Large square panels fold away from the rear facade, revealing a garage for storing three classic cars.
The only other rooms are a small toilet and a storage area for angling equipment.
Other retreats we've featured include a wooden holiday cabin in Sweden and a waterside summerhouse in Norway. See more holiday homes on Dezeen »
Plan - click above for larger image
Photography is by Felix Krumholz.
Here's some more information from Ian Shaw Architekten:
Pavilion Siegen, 2012
The pavilion’s unique, planar form articulates an assured, yet subtle compression of space, framing views of the lake and the local topography; its tectonic rigour enables the floor plate and ceiling to cantilever some 6m beyond the lakeshore.
Side elevation
The scheme is both a weekend fishing retreat and a garage for three classic cars. A toilet and washroom facility is also included, as is a storage area for the client’s angling equipment. Detailing is measured throughout - from the integrated lighting to the fully glazed internal area.
Front elevation
The 12 x 12 m structure conforms to a strict proportional grid that determines both the position and heights of the walls, as well as the shuttering joints and fenestration divisions. The 3 x 3m door panels - built by the client’s engineering company, and weighing 340 kilos per door - pivot on bespoke spindles, enabling each to be opened with the push of a single finger.
Side elevation
Throughout the building process the concrete mix was carefully monitored so as to achieve a deliberate off white finish. This tone was felt to be essential in order to refine the pavilion’s dialogue with the surrounding terrain.
Rear elevation
Structurally, the scheme’s main floor plate comprises precast concrete slabs, tied back to massive drum foundations; a finishing layer of in-situ concrete applied from above avoided the need for under floor shuttering and, just as importantly, ensured uniformity in the concrete’s appearance. The cantilevered platform formed the base for the in-situ cast walls and ceiling. Special, non-oiled shuttering ensured that no harm came to lake’s fish population during the pavilion’s construction.




