Dadong Art Centre by MAYU Architects and de Architekten Cie
MAYU Architects and de Architekten Cie designed eleven huge funnels to protect visitors from extreme weather conditions in the outdoor spaces of this cultural centre in Taiwan (+ slideshow).
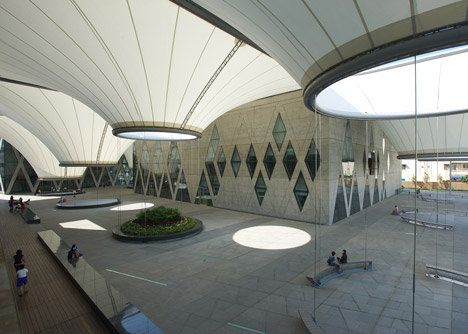
Located in Kaohsiung, the Dadong Art Centre sits between the park and the historic Fengshan city and comprises four buildings - a theatre, an exhibition centre, a library and an education centre.

The shelter folds around the edges of the theatre and exhibition centre to create public spaces that can also be used for dance, Tai-Chi and other games, which the architects say occur frequently on the city streets.
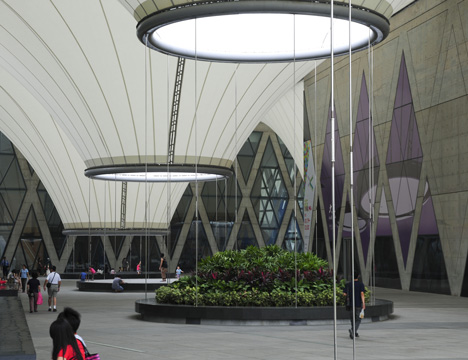
"The roof shape prevents against extreme climatic conditions such as typhoons, periodically strong rain and high summer temperature," they explain.
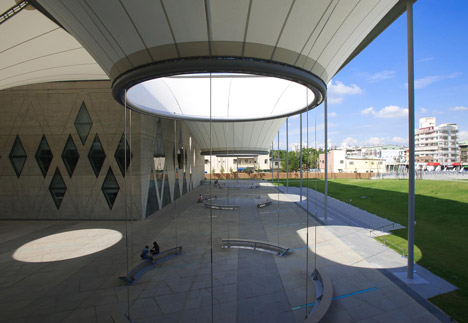
During heavy rain, some of the downward pointing funnels channel water down into concealed springs, letting it drain away naturally.
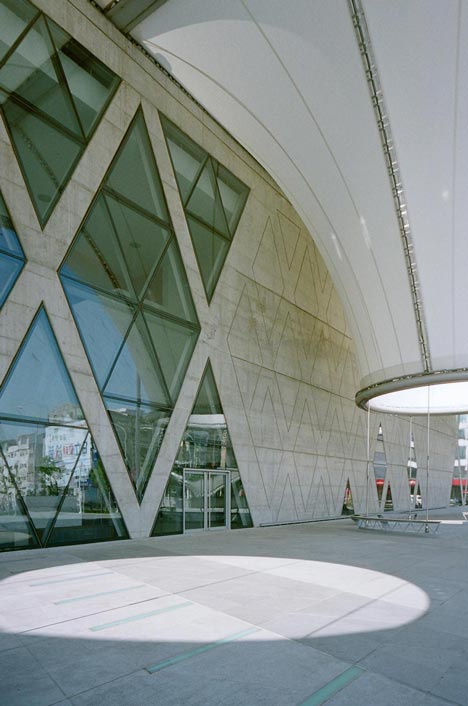
When the temperature is high, hot air is drawn up though the funnels, keeping the spaces naturally ventilated.
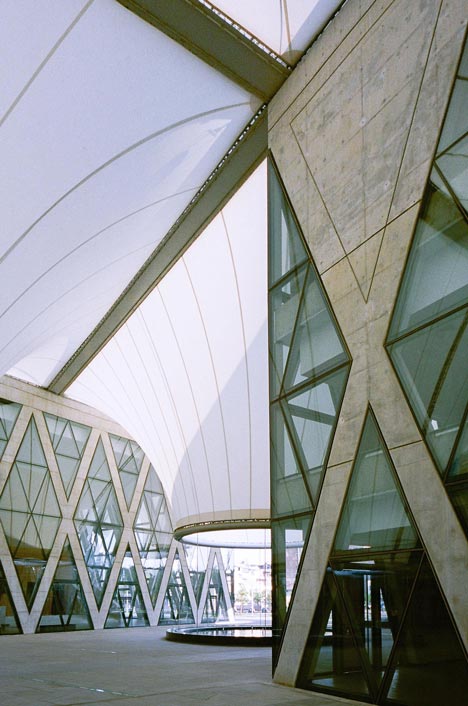
Glass diamonds create criss-crossing patterns across the concrete exterior walls.
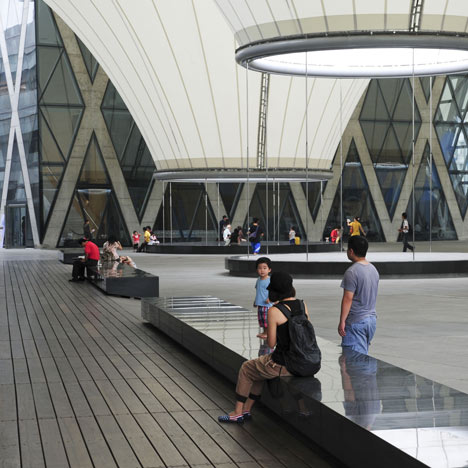
The theatre is the largest of the fourbuildings and contains a timber-clad auditorium and a rehearsal hall.

"In order to achieve optimal acoustics in both music and theater use, the ceiling of the auditorium is adjustable," say the architects.

We've also featured a school in Vietnam designed around the weather and a Japanese house with a protective shield for typhoons.
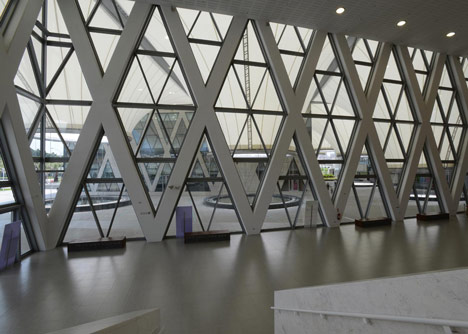
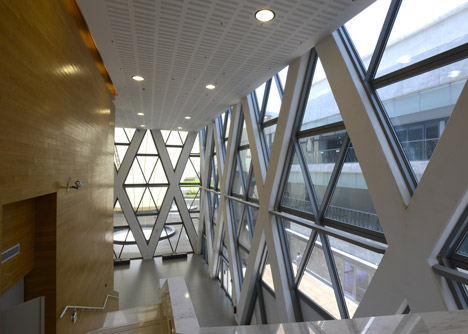
Here's some project details from the architects:
Architect: MAYU architects (Malone Chang & Yu-lin Chen) + de Architekten Cie
Client: Kaohsiung City Government
Location: Kaohsiung, Taiwan
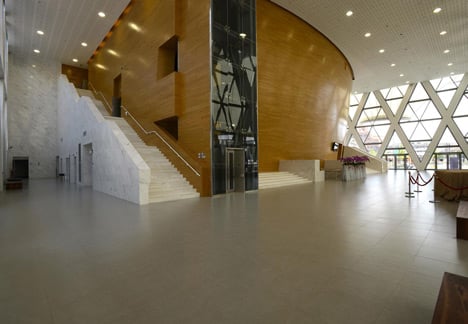
Project Team: MAYU: Malone Chang & Yu-lin Chen (Architects), Kwantak AUYEUNG, Yachih KUO, Fenlan CHEN, Mavis LIU, Yayun WANG, J. Hsiu, J. Yang, W. Lo, Y. Mai, C. Chen, Y. Lee, H. Shen, I. Shr, Y. Huang, R. Huang, B. Guo, S. Wang (Project team), Wei Cheng LI, Yonghao CHEN, Chih-Hung WANG, Wanzhen CHEN, Qi Yang HUANG, Binghong MA (Construction supervision)
CIE: Branimir Medić & Pero Puljiz (Architects), V. Ulrich, T. Cheng, L. Cvetko, H. Gladys, C. Eickelberg, M. A. Rival (Project team)
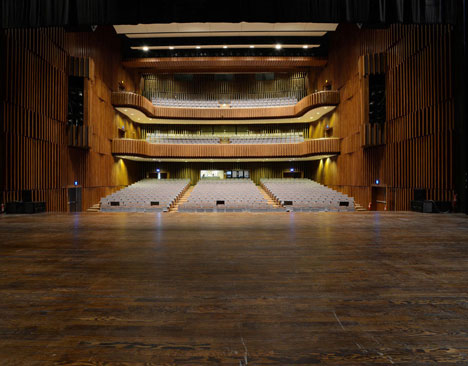
Program: 800-seat multi-purpose theater, 150-seat rehearsal hall, 4,000 m2 art education centre, 1,900 m2 administation office, 4,800 m2 exhibition hall, 1,600 m2 outdoor activity space, 3,600 m2 library
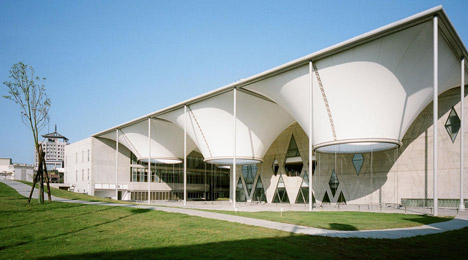
Structural Engineer: Arup Amsterdam + Tien-Hun Engineering Consultant Inc.
Acoustics Consultant: Peutz & Associates + Gade & Mortensen Akustikk + Prof. Wei-Hwa Chiang NTUST
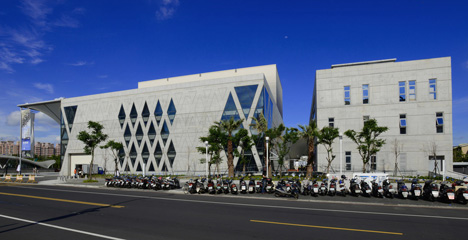
Environment Technology Consultant: Hander Engineering & Construction Inc. + I. S. Lin & Associates
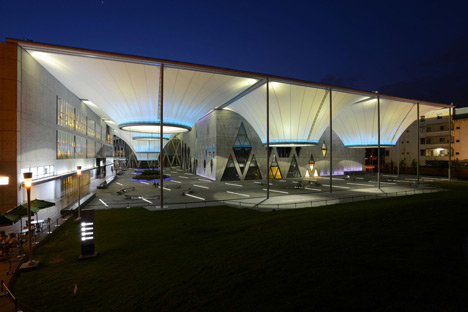
Competition: 01/2007
Construction Start: 09/2008
Completion: 03/2012
Building Surface: 36,470 sq m
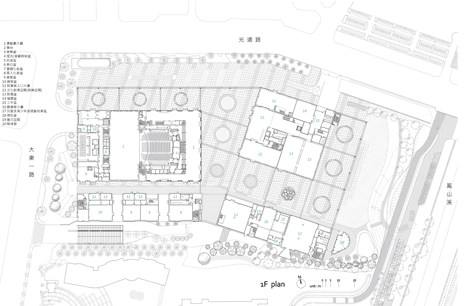
Ground floor plan - click above for larger image
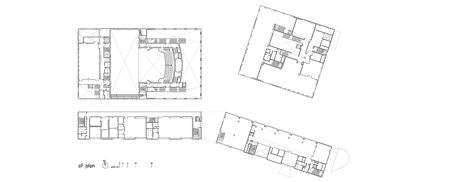
First floor plan - click above for larger image
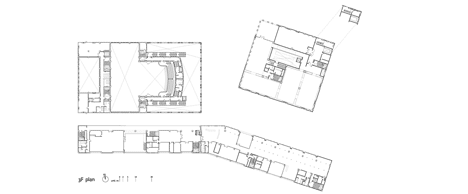
Second floor plan - click above for larger image
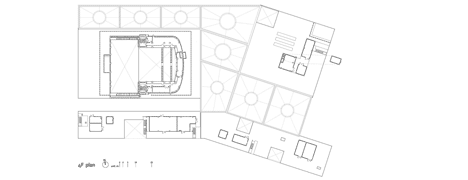
Third floor plan - click above for larger image
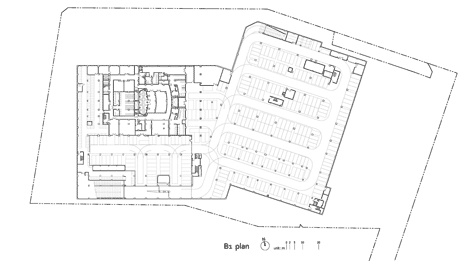
Basement floor - click above for larger image