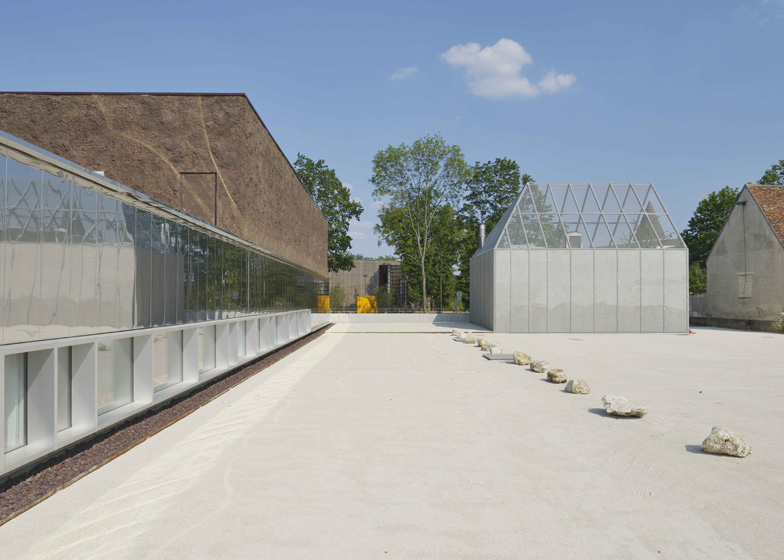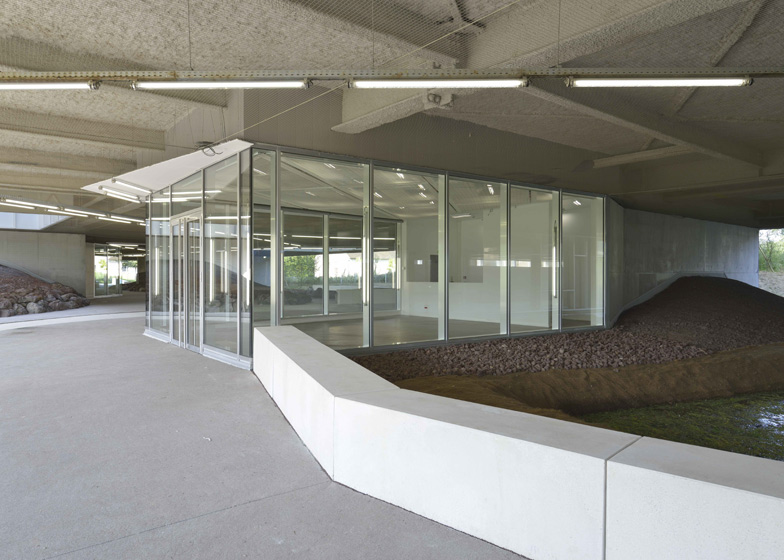This university library in Paris by French practice Beckmann-N’Thépé Architectes has a knobbly concrete facade that looks like blocks of earth.
The new Marne-la-Vallée Central University Library building comprises a recessed ground floor, which contains entrance and reception areas, and two upper floors inside a large concrete volume, which holds reading rooms with space for 1200 students.
Boxy bay windows provide large openings on the sides of the concrete facade, which has been shaped and coloured to look like soil.
"The rocky fragment of the library asserts a beauty that comes from harmony and seduction, which works subjectively on the viewer who is affected and moved," architect Aldric Beckmann explained.
"Between naturalism and terror, the Marne-la-Vallée Library puts us in touch with our dreams – active, joyous, sometimes disturbing, comforting, but always salutary," he added.
The glazed walls of the ground floor are surrounded by a moat and lend a lightness to the concrete above, making the weighty block appear to hover above the water.
The library is located alongside a 17th century farmhouse and outbuildings.
Photographs are by Olivier Amsellem.
We previously reported on two competitions won by Beckmann-N’Thépé, one for a zoological park outside St. Petersburg, Russia, and another to remodel Korkeasaari Zoo in Helsinki, Finland.
Earlier this week we featured a university library in Poland with a grid-like facade of red sandstone.
See all our stories about libraries »
See all our stories about universities »
See all our stories about concrete »
Here's some more text from the architects:
Future heart and social area of the Marne-la-Vallée university campus, the new central library has the significant advantage of being located on an outstanding site: the Ferme de la Haute Maison. Dating from the 17th century, this historic site endows the building with a strategic role.
Site plan – click above for larger image
Its identity does not just stem from the quality of the constructions: the surrounding moat, which extends into a water garden, and the central courtyard which becomes the main parvis, are two federating components of this site, generating a special emotion.
Lower floor plan – click above for larger image
Positioned along the horizontal line of the existing gutters, the two parts of the building are marked and differentiated. The lower part (reception) recreates a frontality with the other part of the preserved Farm. Simple and rectilinear, it drops down towards the moat and becomes the support of the upper part (reading rooms).
First floor plan – click above for larger image
A suspended telluric volume, as though torn out of its natural element, it extends out on the garden side, pierced by projecting golden glass inclusions and patios which bring natural lighting from underneath.
Second floor plan – click above for larger image
Inside, calm and whiteness prevail. Plants here and there create spatial sequences and provide additional visual comfort to the landscape installed. Special attention is also paid to the environmental quality (HEQ approach), mainly regarding energy management. Private and public spaces are clearly separated and marked out, allowing obvious management of the flows. The large functional entities can therefore be quickly identified by their morphology and their location.
Section – click above for larger image
Location: Cité Descartes, Champs sur Marne, Marne-la-Vallée – 77, France
Programme: Construction of a library / Landscape and moat / Reading rooms, auditorium, cafeteria, offices, logistics, car park (20 places)
Architects: Agence Beckmann-N’Thépé (Paris)
Client: Marne-la-Vallée University
Client Assistance: AURIS
Area: 8670 m2 net floor area + outside spaces
Cost: 19.6 M€ excl. VAT
Delivery date: May 2011 (site in progress)
Architectural design office team:
Project manager: Hélène Méhats
Elevation – click above for larger image
Architects: Fabio Cummaudo, Wilfried Daufy, Anne-Catherine Dufros, Marc Durand, Nicolas Gaudard, Thamila Hamiti, David Malaval, David Tajchman, Frédéric Taupin
Assistant architects: Amélie Authier, Maïté Dupont, Li Fang, Linna Lay, Laetitia Pignol
BET (technical design office) team:
Structure + Fluids: COTEC
HEQ (High Environmental Quality): Franck Boutté Consultant
Landscape designer: Emmanuelle Blanc
Facade engineer: VAN SANTEN
Economist: Sterling Quest Associates
Acoustics: PEUTZ
Fire safety + Fire Safety System coordinator: Prévention Consultants
Quality and technical building control: QUALICONSULT
Health and safety coordinator: Ouest Coordination
Building supervisor and coordinator: IPCS
Special finishes and materials:
Facade made from "earth-like" bulk-dyed architectonic concrete. Metallic structure and special glazed facades. Special textile fabric for false ceilings. HEQ standard (ventilation and heating, rainwater recovery), HEQ certification.




