U-House by Jorge Graca Costa
This hill-top house by Portuguese architect Jorge Graca Costa was designed for a professional surfer and his family (+ slideshow).
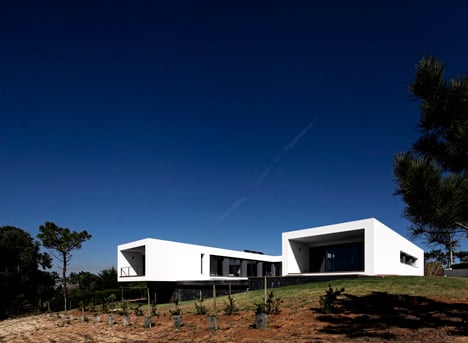
The form of the U-House took inspiration from traditional Mediterranean courtyard houses to protect it from the windy climate of western Portugal.

"Our mutual interest in sustainability didn’t keep us from wholeheartedly embracing modern design," says Jorge Graca Costa, explaining how he and the client wanted to integrate environmental strategies into the holistic design of the house, rather than simply tack on "green" devices as an afterthought.
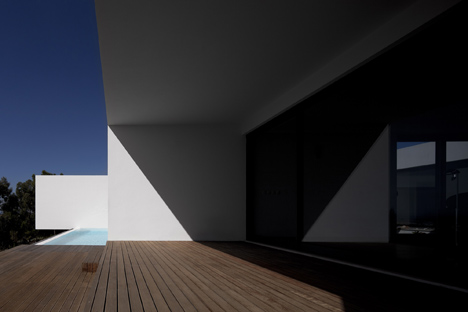
Perched at the top of a hill and surrounded by trees, the shape of the house frames the view over the San Lorenzo bay and helps to moderate the climate within the courtyard.
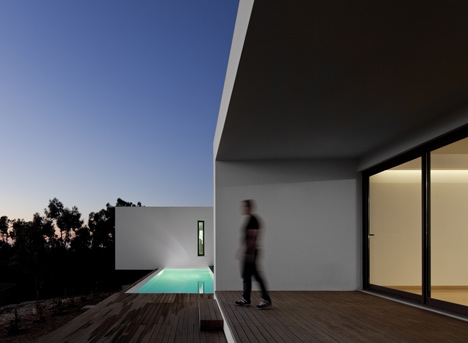
A grassed area and a decked patio lead on to a non-chlorinated pool, which is heated by a combination of solar and biomass energy.
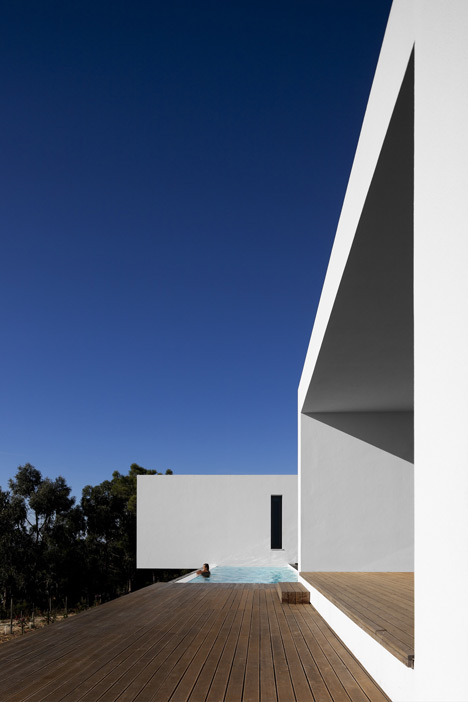
The windows are deeply recessed with high performance double-glazing to let in plenty of natural light while keeping solar gain to a minimum.
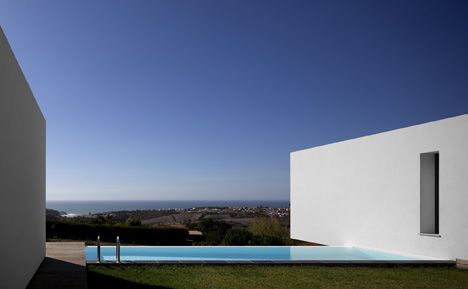
Photographs are by Fernando Guerra.
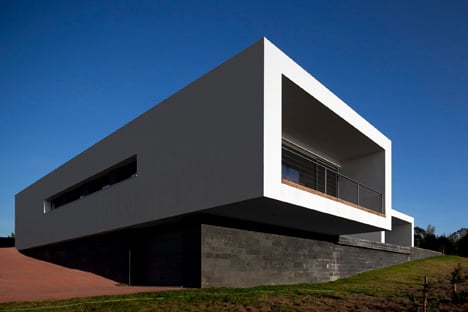
See more projects in Portugal.
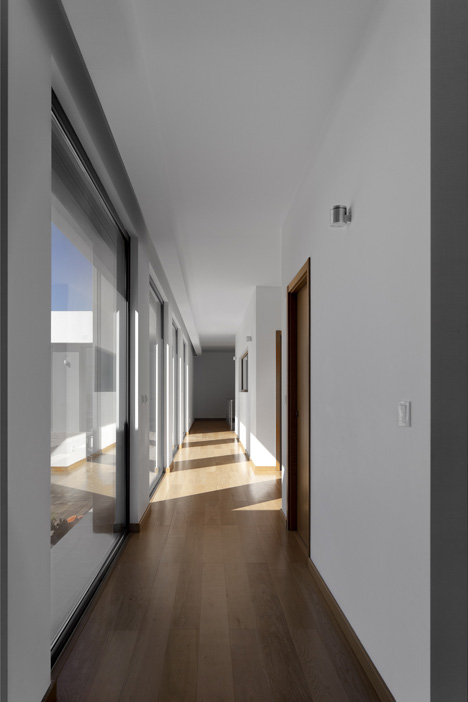
Here's some more information from the architect:
The U House located in Ericeira, a World Surfing Reserve, was designed for José Gregório three times national Surf champion and a well known big wave rider, his wife and two daughters. This 300 Square meter house occupies a big lot, surrounded by a dense mesh of trees, on top of a hill overlooking Saint Lorenzo Bay.
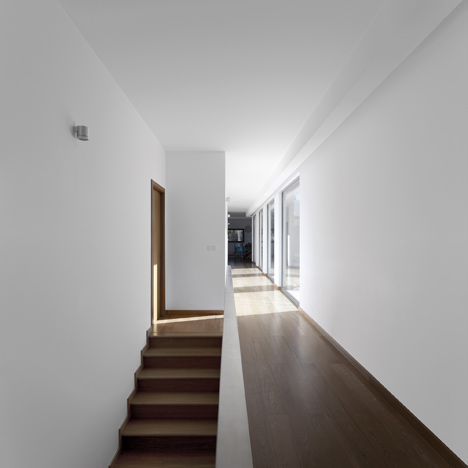
The goal was to avoid green pronouncements, allowing to achieve ascetics and exciting architecture solutions, instead of designing a building fully controlled by superfluous green technologies and merely aggregating raw materials.
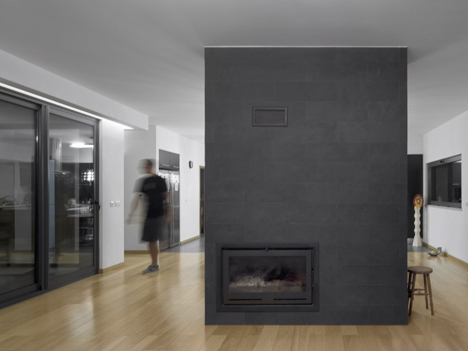
The house design emerges from the inevitability of protection of prevailing winds. The north wind dominant in the summer and the stormy south wind dominant in the winter carrying the rain from the sea. Therefore the central idea was a design based in the reinterpretation of ancient’s Mediterranean patio houses, creating a patio sitting on a plateau embraced by two long arms interconnected by a third body, never ignoring the fabulous views to the west even in interior spaces.
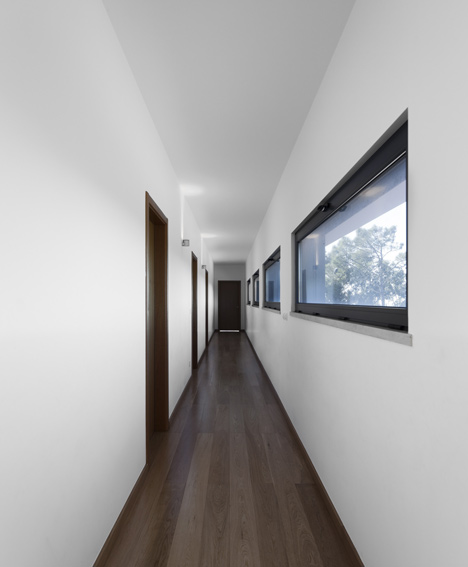
Abundant glazing brings in natural light while a high performance envelope controls temperatures. Eco-friendly Interior finishes and art work made from recycled materials take place in prominent places in the house.
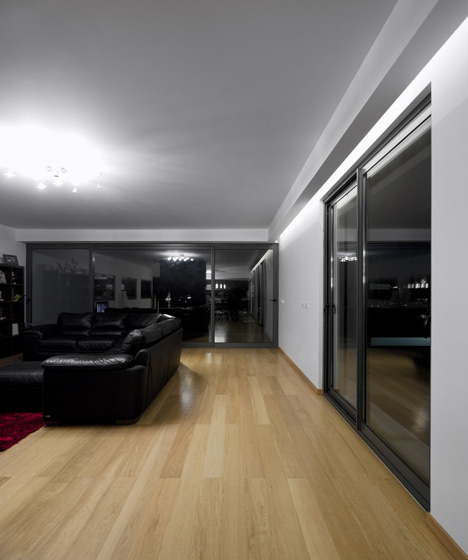
The numerous sustainable features includes: cork has a primary isolation material, passive design (natural heating and cooling), floor and water heating by solar panels supported by biomass heating, microclimate environment created by the patio and the pool (pool water without chemical treatment) and rainwater harvesting (collected in a pre-existing well) for irrigation proposes.
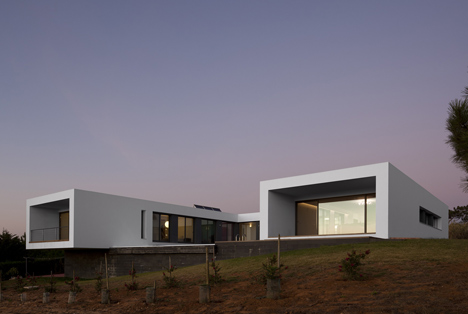
The house’s success in harmonizing design, functionality and sustainability is augmented by its livability, extreme comfort and considerable savings in consumption of water and energy. Its humble size and careful design are a testament to the success balance of architecture with a prescriptive performance design.
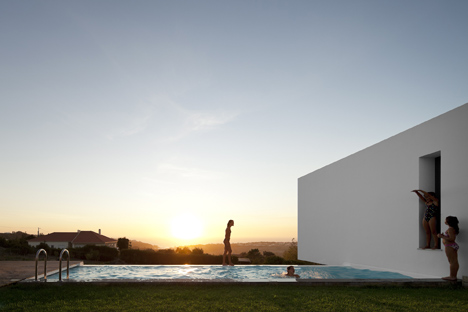
Name of the owner: José Gregório
Location: Ericeira; Portugal
Site Area: 5.000.00 Square meters
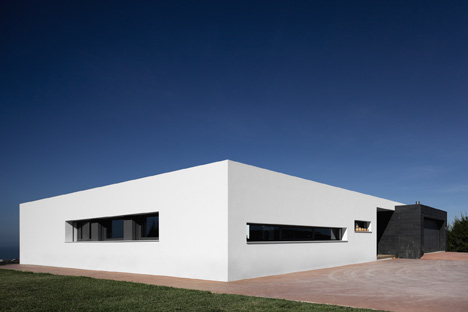
House Area: 300.00 Square meters (House) + 90.00 Square meters (Basement)
Clients brief: Primary residence for a couple and two daughters regarding eco-concerns
Design features: A+ (A plus) classified house by the National Energy Agency
Materials: Ecofriendly materials including cork has a primary isolation material
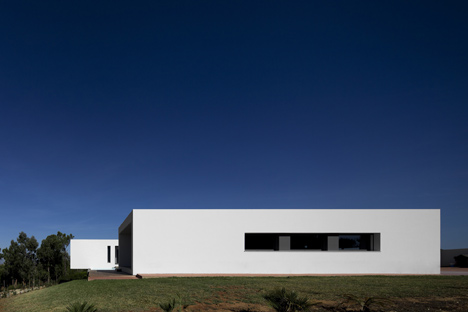
Architecture: Jorge Graça Costa, Arquitecto
Architecture Collaboration: Rui Rodrigues, Rafaella Gradvohl
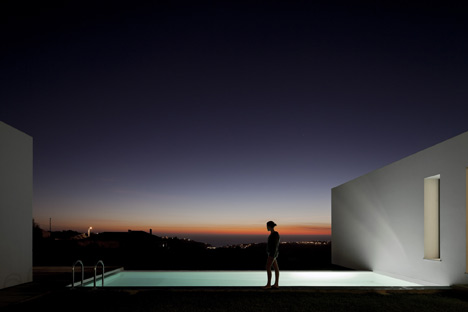
Renewable Energy: Natural-Works, Guilherme Carilho da Graça Eng.
Engineering: ACR Engenharia
Photos: Fernando Guerra, FG + SG
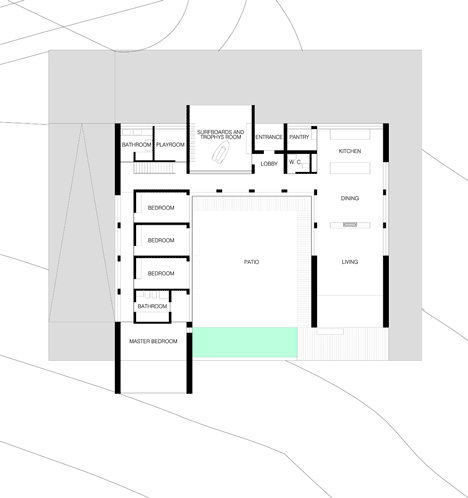
Ground floor plan - click above for larger image
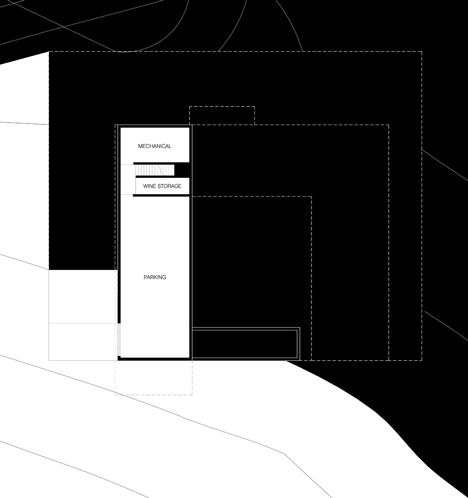
Basement plan - click above for larger image
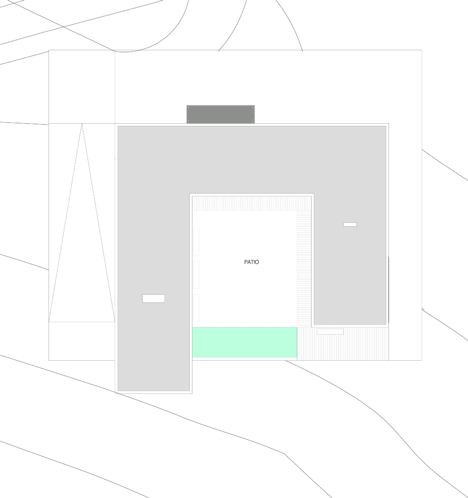
Roof plan - click above for larger image
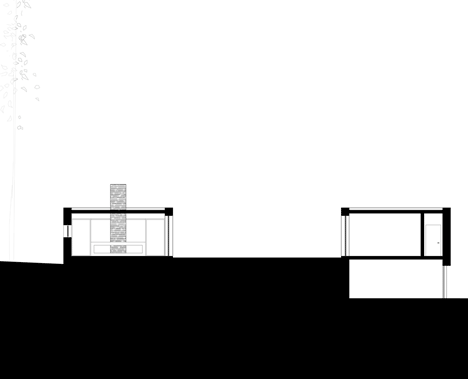
Cross section - click above for larger image
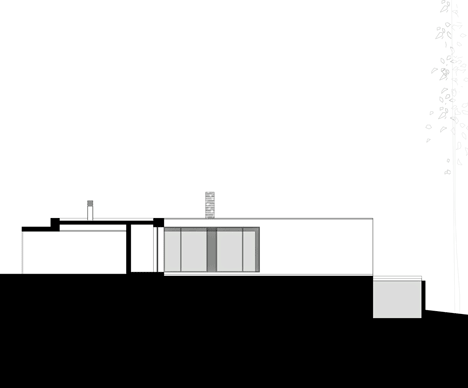
Longitudinal section - click above for larger image
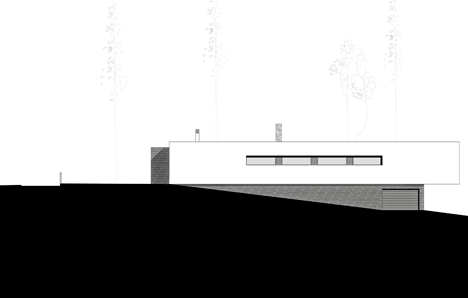
North elevation - click for larger image
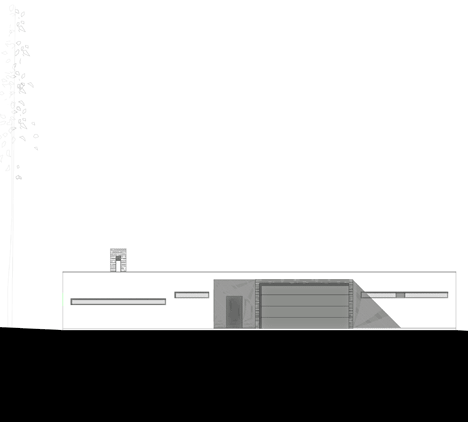
East elevation - click above for larger image
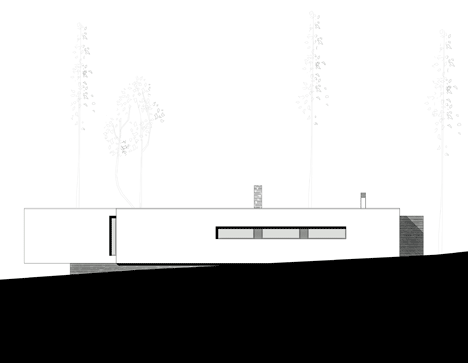
South elevation - click above for larger image
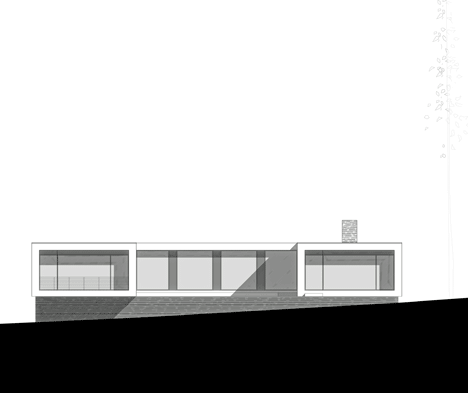
West elevation - click above for larger image