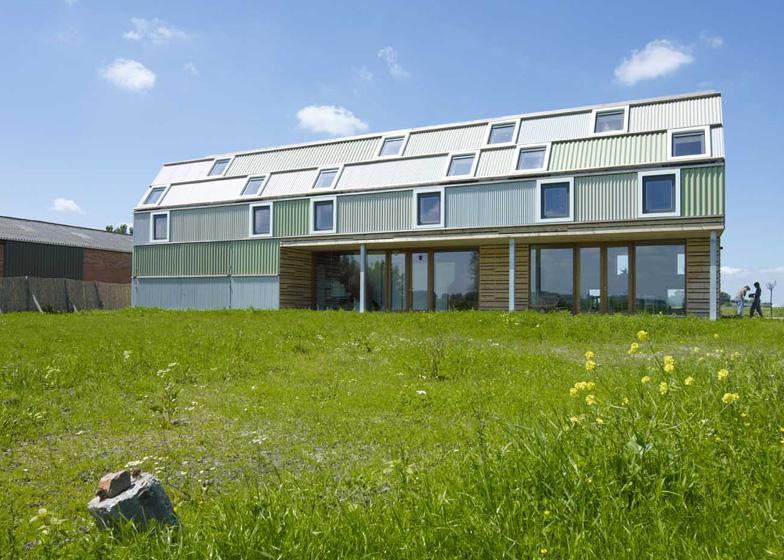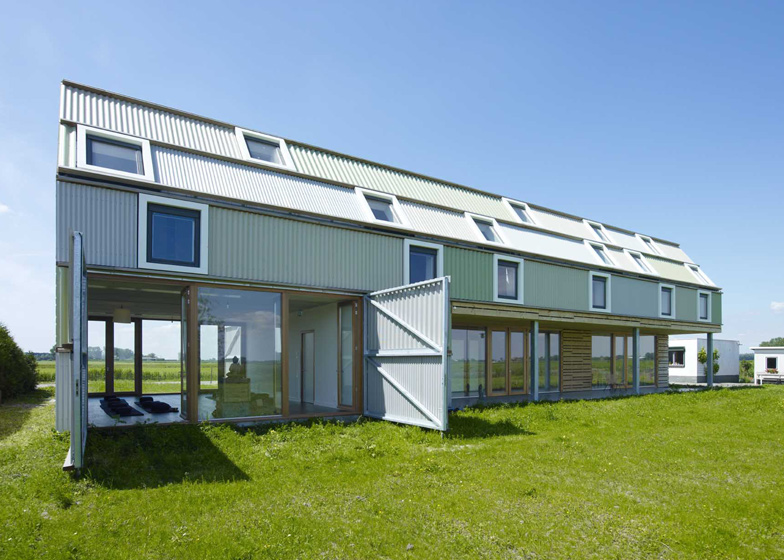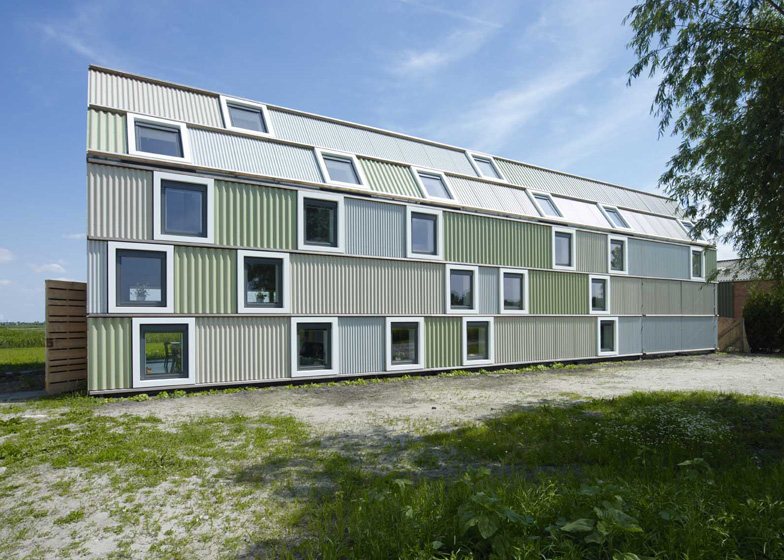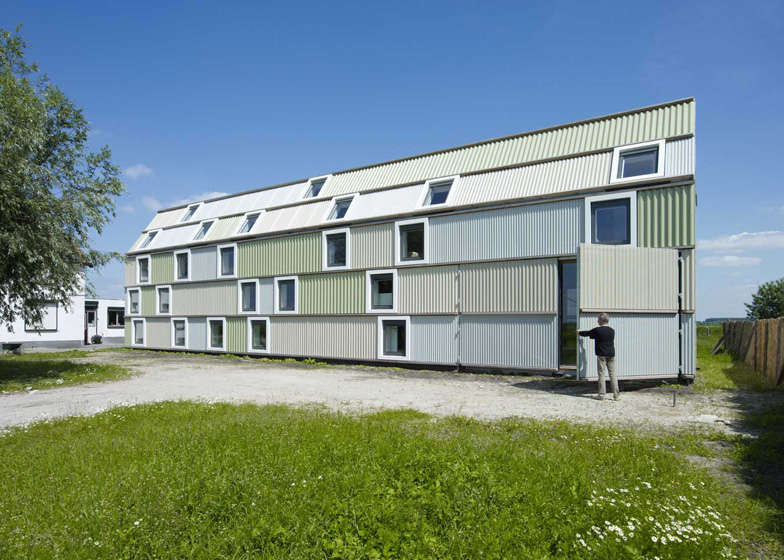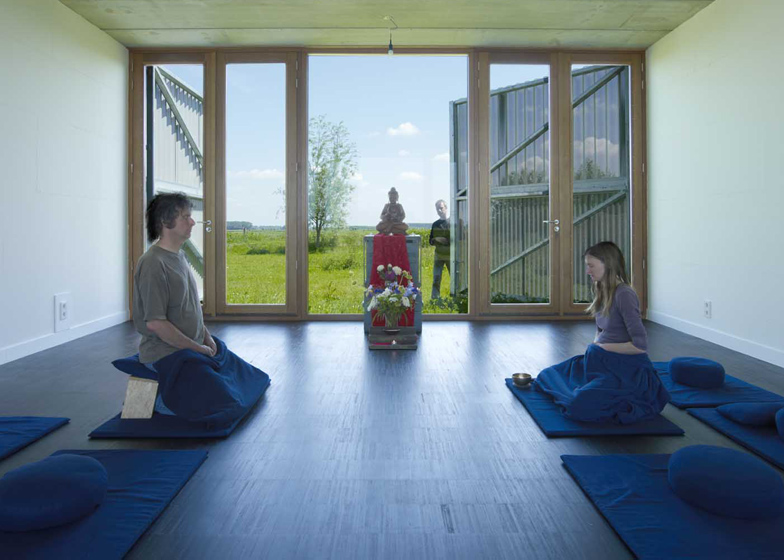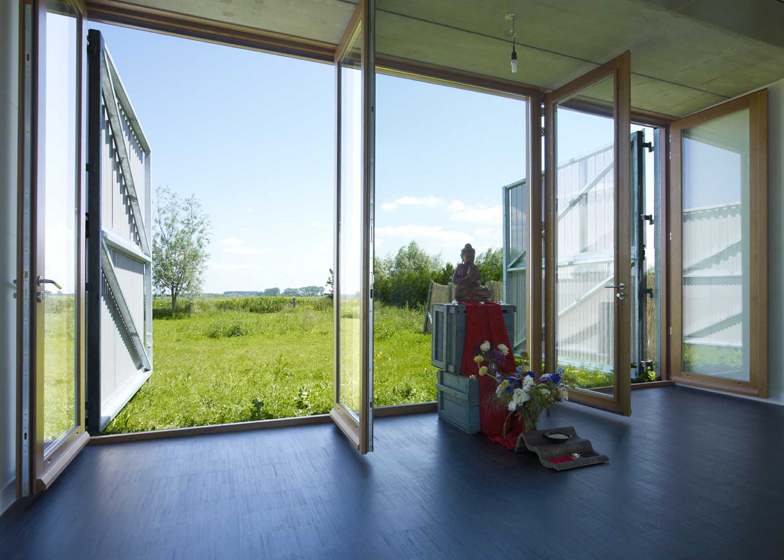Dozens of square windows puncture the corrugated steel shell of this barn-like Buddhist meditation centre in a rural part of the Netherlands by Dutch architects Bureau SLA (+ slideshow).
The Buddhist organisation Metta Vihara asked the architects to create as much space as possible within the modest budget.
"What we wanted was an aesthetic that was beautiful but not too comfortable," architect Peter van Assche told Dezeen. "The reason people go to the meditation centre is not to feel cosy – they want to go deeper, to sense something that is not too obvious. The feeling of the building should express this."
The resulting building provides beds for 26 people in 13 bedrooms as well as a meditation hall, library and dining hall.
A mansard roof was chosen as a cost-effective way of providing extra living space while also borrowing from the vernacular architecture of Zeeland, which is near the Belgian border.
Three colours of corrugated steel have been used for the facades and roof, with red cedar beams marking the top and bottom edges of each steel sheet.
The square Velux windows have been fitted inside white wooden frames to disguise ugly joints with the steel.
The end walls are clad in wood salvaged from scaffolding left over by the builders.
At one end of the building is a large meditation room with glazed walls and corrugated steel shutters, which open out onto a view of the rural landscape.
Inside, bare limestone has been used for the load-bearing walls while the other walls are made from environmentally certified MDF.
Polished concrete has been used on all the floors with the exception of the meditation hall, which is covered with black bamboo.
The architects added: "The building has been warmly received by local residents, as evident in a conversation we heard between two passing cyclists: 'This new cowshed looks really good, but why does it have so many windows?'"
We've featured two other Buddhist buildings on Dezeen – a house for a priest along the Shikoku pilgrimage route in Japan and a priest's quarters in the Japanese Alps.
Site plan – click above for larger image
We previously published Bureau SLA's National Glass Museum Holland in Leerdam, which saw two houses connected by four overlapping bridges wrapped in aluminium mesh.
Ground floor plan – click above for larger image
See all our stories from the Netherlands »
See all our stories about Bureau SLA »
See all our stories about places of worship »
First floor plan – click above for larger image
Photographs are by Jeroen Musch.
Here's some further information from the architects:
The Buddhist Meditation Centre Metta Vihara is located in Hengstdijk – a small village near the Belgian border – in a remote area of the Netherlands. The inhabitants of Metta Vihara (defined as 'community of loving kindness' in the Pali language) are members of the Triratna Community, a Buddhist movement not aligned to one traditional school, but one that draws on the whole stream of Buddhist inspiration.
Long section – click above for larger image
The new accommodation provides 26 beds in 13 one- and two-person bedrooms, a meditation hall, library and dining hall. Form and materials used in the centre relate to the rural vernacular building, but used in a new and fresh way.
As the centre is financed mainly by gifts from community members and friends, one of the design briefs was to maximise the the space while minimising the cost. Our overall design concept was to design a building that, while beautiful, wasn’t overly comforting. This is in line with the philosophy that, while on retreat, one should feel relaxed but not necessarily 'at home'. As a result, Metta Vihara has strong aesthetics that feature robust and raw materials.
Long section – click above for larger image
The overall form of the meditation centre is an interpretation of the so-called Mansard roof, also known as the French roof. Used throughout the area (mainly because of its low cost), the Mansard roof is found widely on houses and barns. The facade of the centre – along with the cladding of the roof – is made of corrugated steel, a material popular for its low cost, strength, and long life. Typically, the drawback of using corrugated steel is in the ungraceful way it joins with other materials, specifically at the corners and in the overlays. At Metta Vihara, however, it has been used 'as is': no joints and no connections. Western red cedar beams and white wood window frames mark the transitions from one steel sheet to the next, with the horizontal lines of the beams giving the building depth and profile. Three different colors of steel are used, and in three different wavelengths. Indeed at first sight, it is not at all clear what the scale of the building is: does it have five floors? Three? Two?
Cross section A
The same approach of using raw materials in this new way is also used in the design of the windows. The windows in the steel skin – in facade and roof – are standard Velux windows, which are technically superb and relatively inexpensive. As with the corrugated steel, however, there is often an aesthetic compromise in the joints with other materials. In the case of Metta Vihara, though, they are framed with white painted wood, giving them a distinctive look.
Cross section B
As a contrast to the more industrial looks of the steel, the short sides of the building and the terrace walls are cladded with wood, a robust but also warm material. For this, wood already available on site was used: the leftovers of the scaffolding wood used by the builders. The structure's interior consists of unfinished building materials, albeit used in a considerate – even delicate – way.
Structural walls are bare unplastered lime stone. Floors are raw concrete, polished and uncovered, with the exception of the meditation hall, which features black bamboo flooring. Non-loadbearing walls are made of ecologically manufactured MDF sheets and are coated with transparent colours, in order that the structure of the material remains visible.
Cross section C
In the meditation hall, doors open to the outside, allowing open air meditation. When closed, these doors - made of perforated corrugated steel – serve to filter the sunlight. This gives the space an intimate atmosphere, providing optimal conditions for meditation. The building has been warmly received by local residents, as evident in a conversation we heard between two passing cyclists: "This new cowshed looks really good, but why does it have so many windows?" The Metta Vihara building is the first newly built meditation centre in the Netherlands.
Cross section D
Project: Buddhist Meditation Centre Metta Vihara
Start design: 2009
Start building: 9/2011
Opening: 6/2012
Gross Area: 465 m2
Building costs: ca. €650,000 ex. VAT
Design: bureau SLA
Client: Metta Vihara
Address: Hengstdijkse Kerkstraat 36, Hengstdijk, The Netherlands
Program: 13 bedrooms, meditation hall, library and dining hall
Contractor: Van Kerckhoven Bouw, Kloosterzande
Structural Engineer: Sineth Engineering, Schiphol
Sustainability: Sunraytec, Woerden
Project team: Peter van Assche, Hiske van der Meer, Gonçalo Moreira, Charlotte Vermaning, Justyna Osiecka

