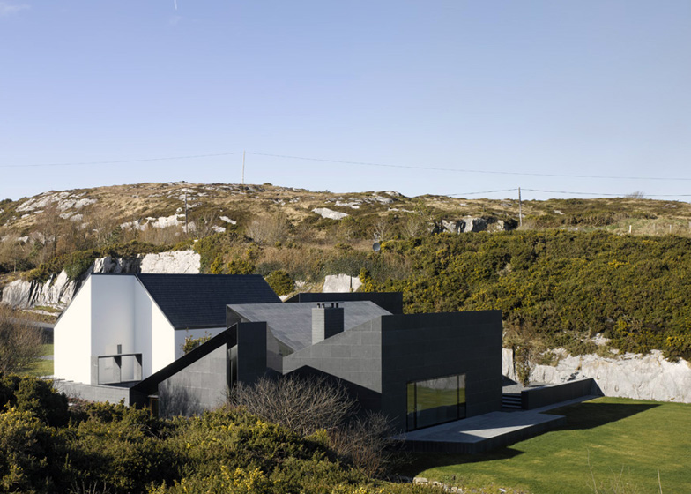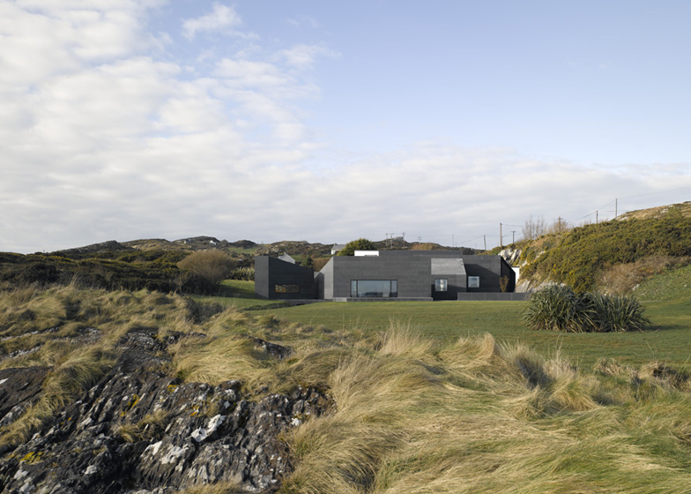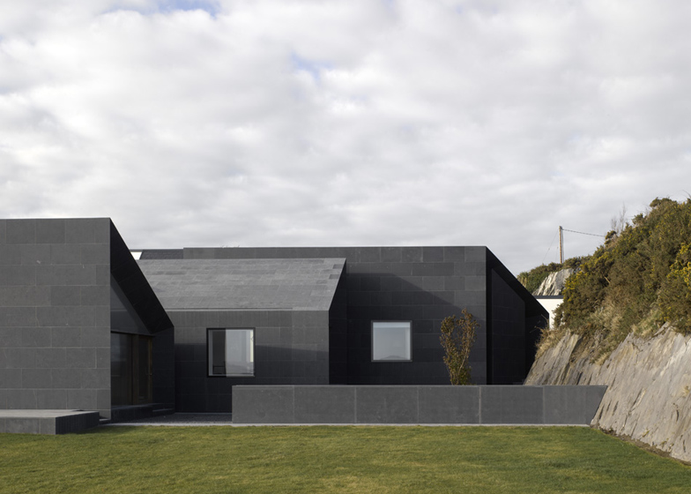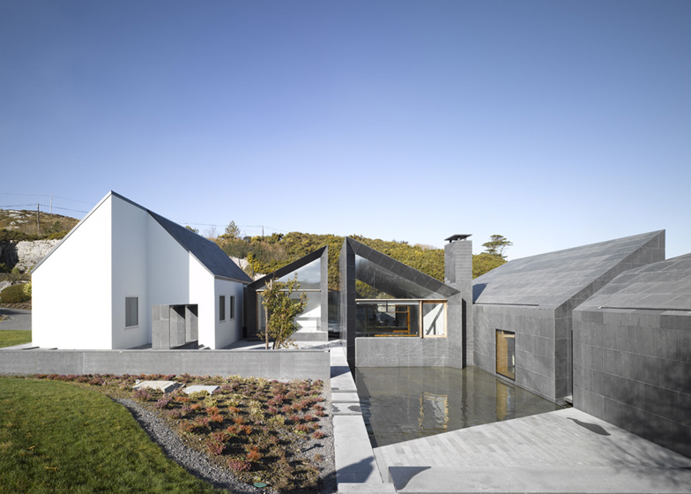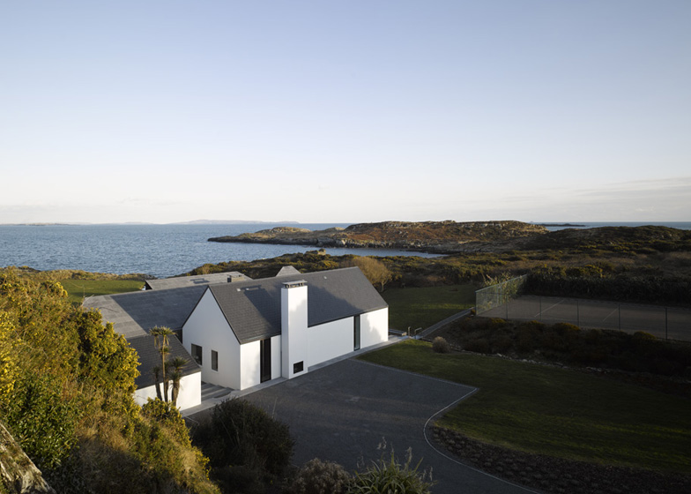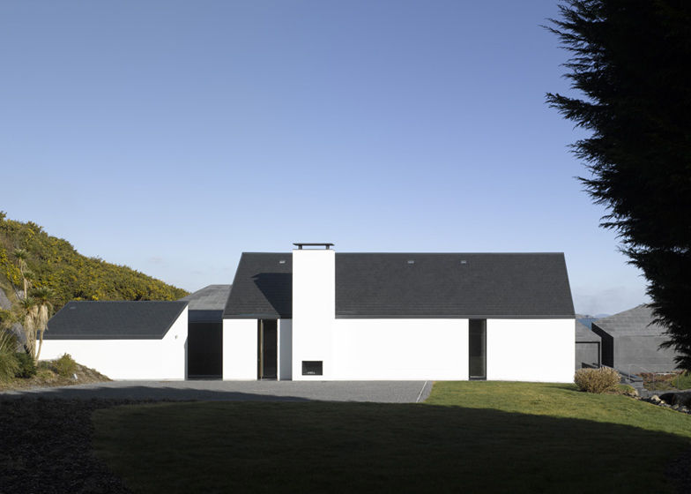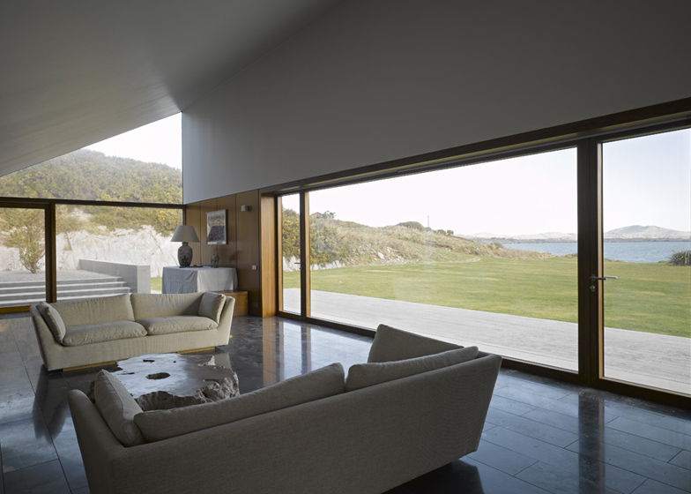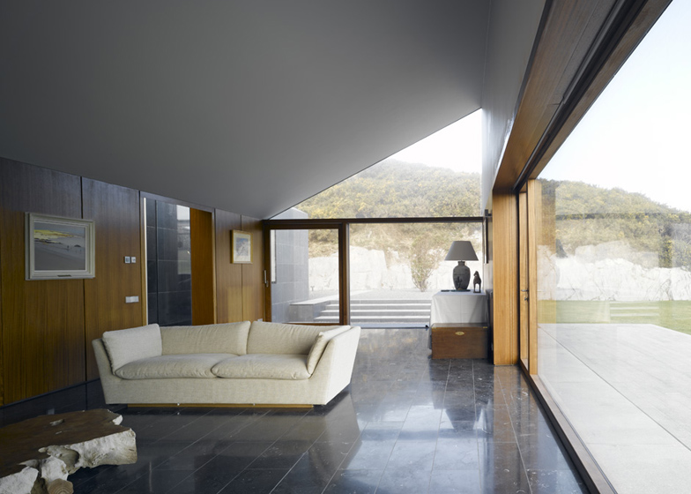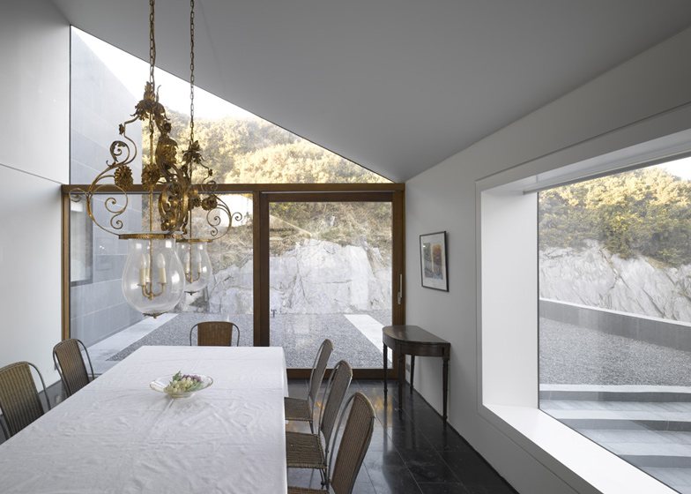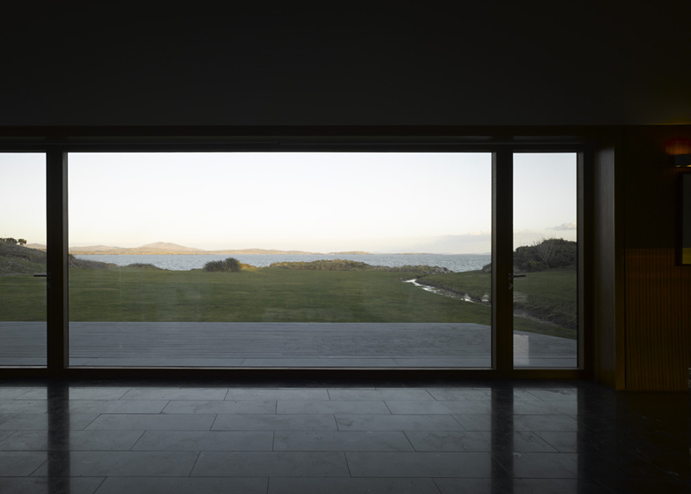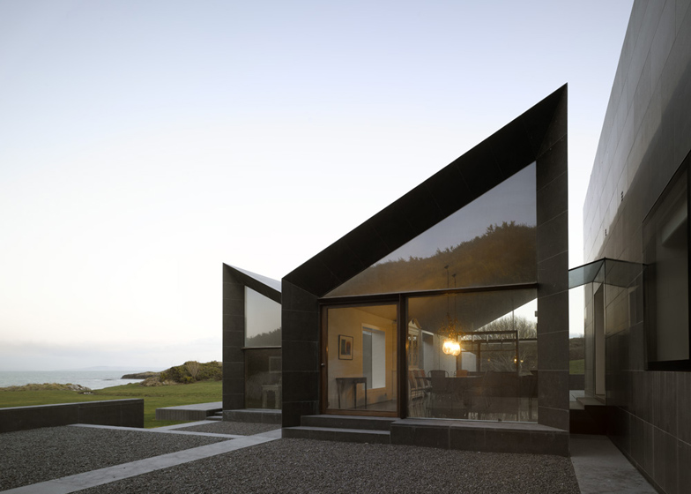A simple uniform of Irish blue limestone dresses these four mono-pitched extensions to a rural cottage on the south coast of Ireland by London firm Niall McLaughlin Architects (+ slideshow).
To recreate the character of the single-storey cottage, the architects mirrored its sloping roof profile for the new buildings, creating a staggered row of gables that step gradually down the sloping site.
The existing residence has white-painted exterior walls, so the dark limestone of the extension relates more closely to the slate that covers its roof.
The architects explain how the limestone "weathers over time to match the geology of the surrounding cliffs," and also "becomes highly reflective when wet."
Semi-enclosed courtyards fit into the gaps between each of the buildings, finishing with an east-facing terrace overlooking the coastline, which the architects say "reveals spectacular views of the cliffs, the sea and the islands of West Cork."
Glass walls and large windows frame more east-facing views from the dining room, living room and study, which occupy two of the new buildings.
House at Goleen was completed in 2009 but hasn't been widely published.
See more residential extensions on Dezeen, including a Corian-clad addition to a house in London.
Photography is by Nick Guttridge.
Here's some more information from Niall McLaughlin Architects:
House at Goleen
Client Brief
The existing house had suffered the abuse of the local climate and haphazard development over a period of years resulting in a fragmented plan and disjointed appearance.
The clients brief was straightforward; to retain part of the original structure and to provide additional accommodation and landscaping fit for the quality of the site.
Existing Site
The site is located in an area of exceptional natural beauty. Sea views and rugged yet lush landscapes combine with fast changing skies and wild deep blue seas. The site faces the sea to the east.
The existing house was set between a steep rock face to the north and a small stream to the south. The access road winds down the cliff from the west to the house. To the east a long gently sloping lawn stretches seaward towards the rocky coastline.
Planning Constraints
Outside of the local development boundary and set just below one of Europe’s most scenic roads, the character of the views and the landscape seen from the land around the house and the sea had to be maintained.
The local design guide proposed traditional or vernacular forms as acceptable but was clear that designs of exceptional quality with an emphasis on energy efficiency offering diversity in design would be acknowledged.
Design
The house is formed of a series of linear pavilions set parallel to the original house. The pavilions step down the 1.6m fall of the site creating a meandering path through the house from the entrance on the west to the living space and sea views to the east.
The form of the existing cottage influenced the design of the new structures and its ridge was used as a datum that defines the heights of the new buildings. A series of pitched roofs are staggered across the site creating pockets of space forming semi-enclosed courtyards.
At the end of the journey a large terrace reveals spectacular views of the cliffs, the sea and the islands of West Cork.
Guest bedrooms are located in the refurbished cottage. Visitors pass through a glass link into the first of the limestone buildings, the first of which accommodates the master bedroom and bathroom.
The second limestone pavilion contains the dining room and kitchen.
The final pavilion is broken into two parts, one for the living room and the other a freestanding study, accessed via stone doors and a small bridge over the cascading pools.
Materials Method of Construction
The existing house is roofed in natural slate with rendered white walls. New structures are clad in Irish blue limestone. This natural material weathers over time to match the geology of the surrounding cliffs. The stone becomes highly reflective when wet. The loads of the stone to the roof and the walls are supported by a reinforced concrete structure providing thermal mass that regulates temperatures and stores heat.
Project: House at Goleen
Location: ‘La Finca’, Spanishcove, Goleen, Co. Cork, Ireland
Compeltion: July 2009
Area: 300 sq m
Project architects: David Hemingway, Tilo Guenther
Site plan - click above for larger image
Ground floor plan - click above for larger image
Section - click above for larger image
East elevation - click above for larger image

