Mascara House by mA-style architects
Part of this wooden house in Japan by mA-style architects is lifted off the ground and curved like the hull of a boat (+ slideshow).
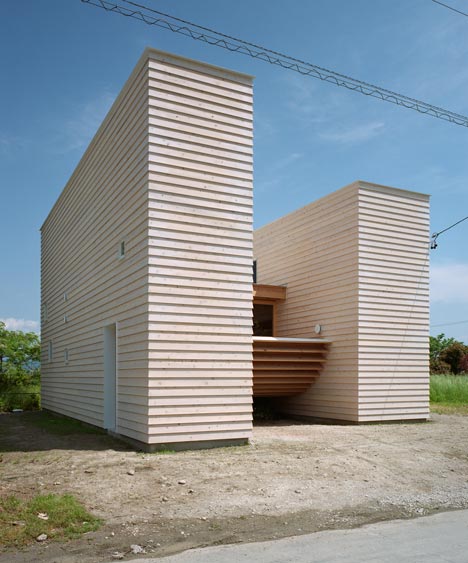
Glass screens on opposite sides of the living room separate the level floor surface from the curved outer edges, creating balconies that double up as sun loungers.
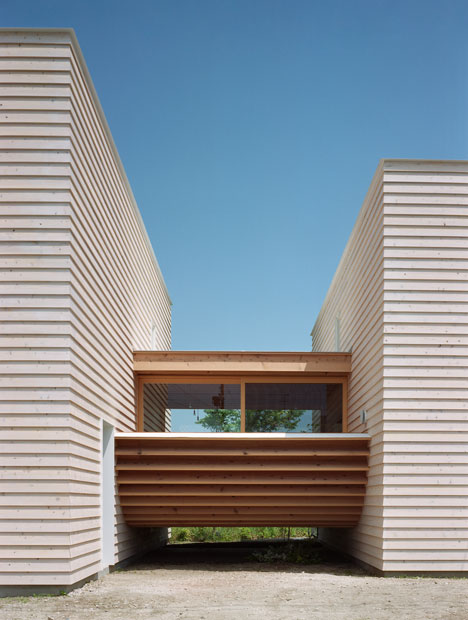
Positioned at the building's centre, the room is sandwiched between a pair of narrow two-storey wings that contain the other rooms of the two-bedroom family home.
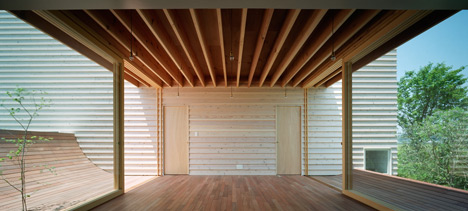
A kitchen and dining room are located in the east wing, where a ridged wooden ceiling arches up around the edges of the children's bedroom above.
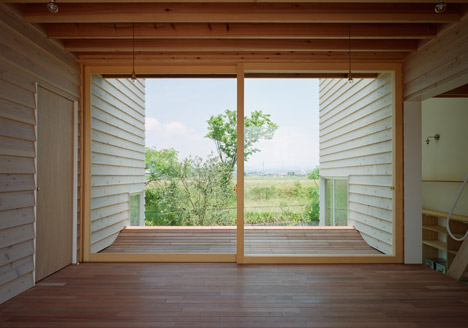
The master bedroom and bathroom occupy the two floors of the opposite wing, which is only just wide enough to fit a double bed inside.
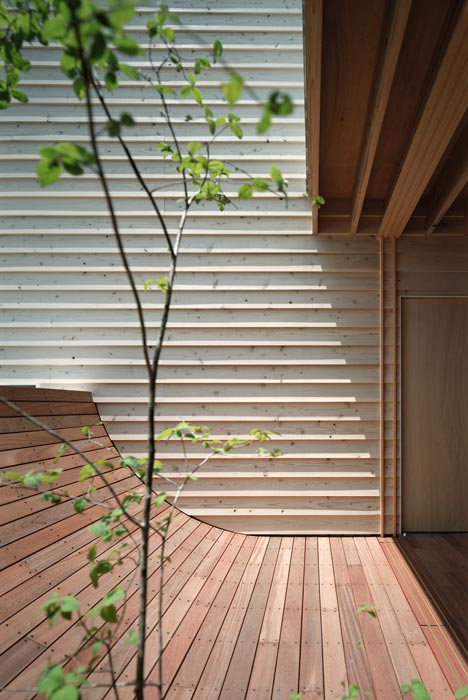
Entrances to the house are positioned on both sides of this wing and lead in through a concealed porch.
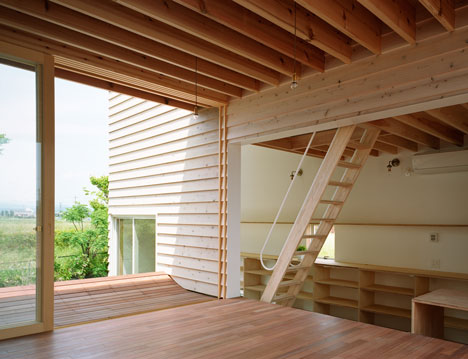
This year mA-style architects also completed a metal-clad house with a smaller wooden house inside.
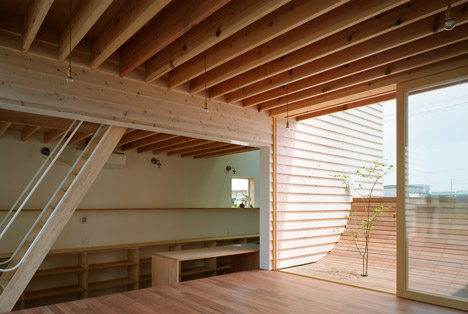
See more Japanese houses on Dezeen, including a residence with sunken rooms and curved balconies and a house shaped like an arrow.
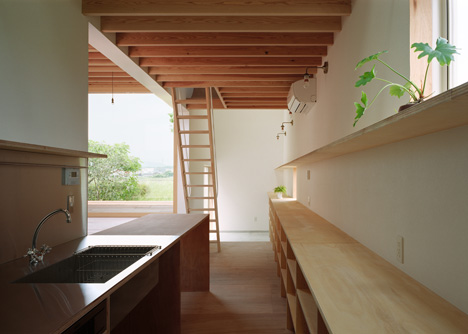
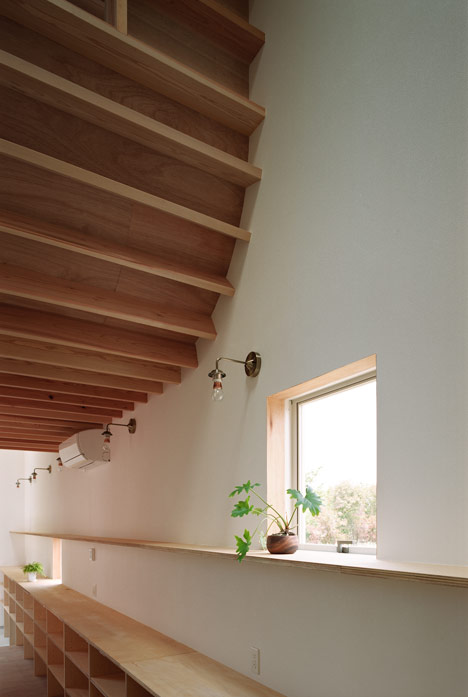
Photography is by Kai Nakamura.
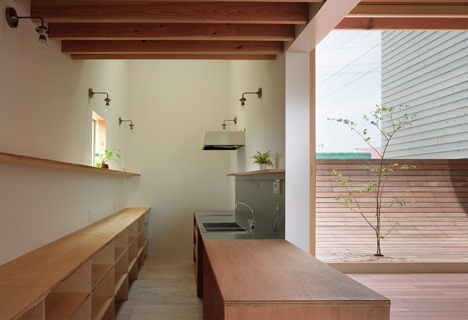
Here's a few project details from mA-style architects:
Project name: Mascara House
Location: Shizuoka, Hamamatsu-City, Japan
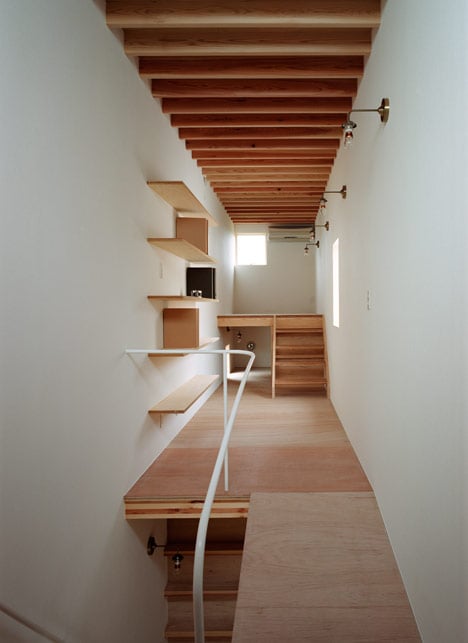
Program: Single family house
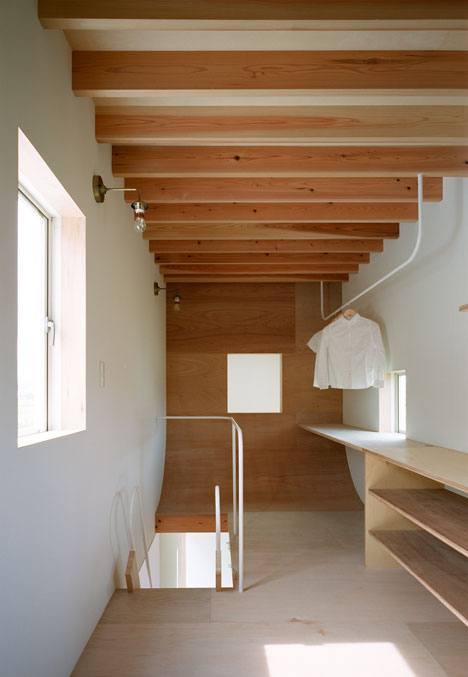
Site Area: 232.02 sq m
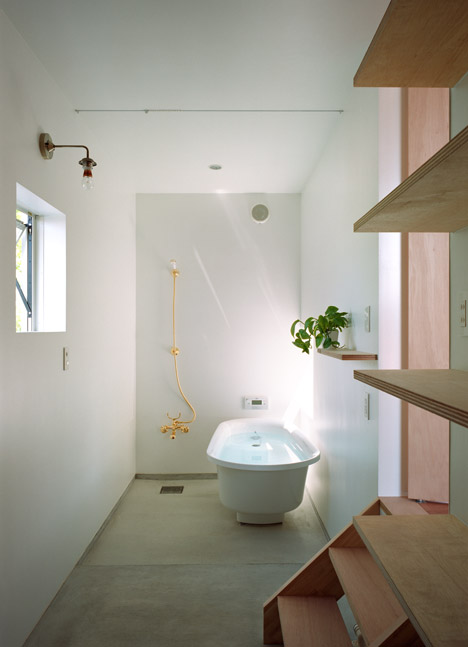
Building Area: 82.46 sq m
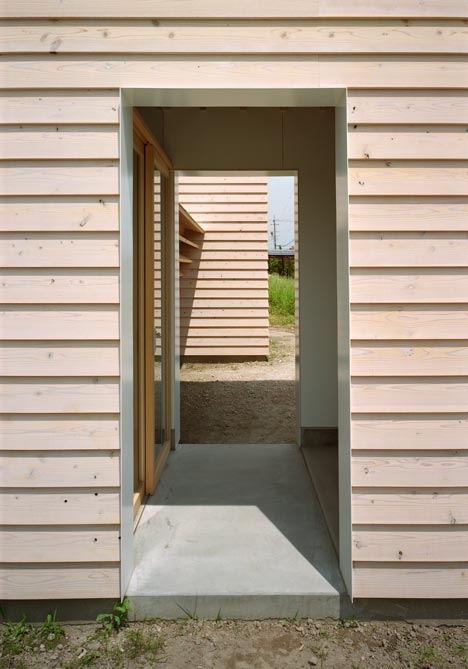
Gross Floor Area: 111.44 sq m
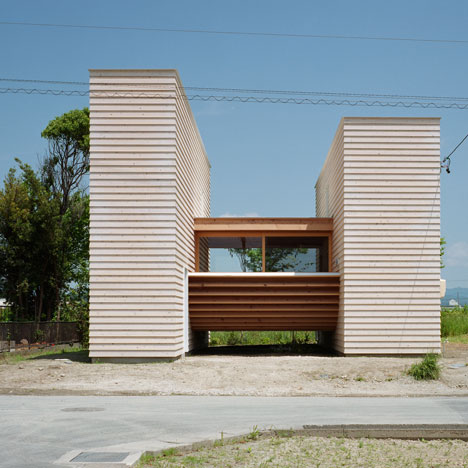
Year: Completion: May 2011
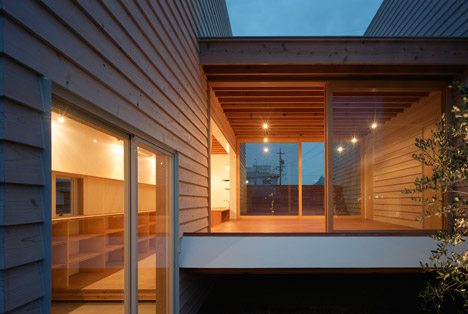
Project by: mA-style architects
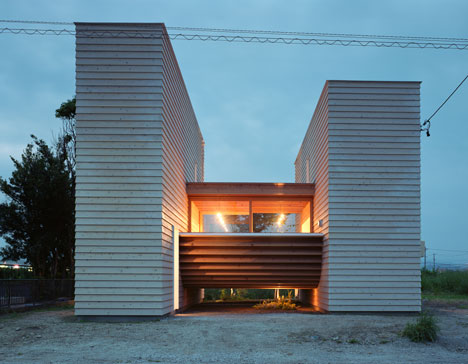
Principal Designers: Atsushi Kawamoto, Mayumi Kawamoto
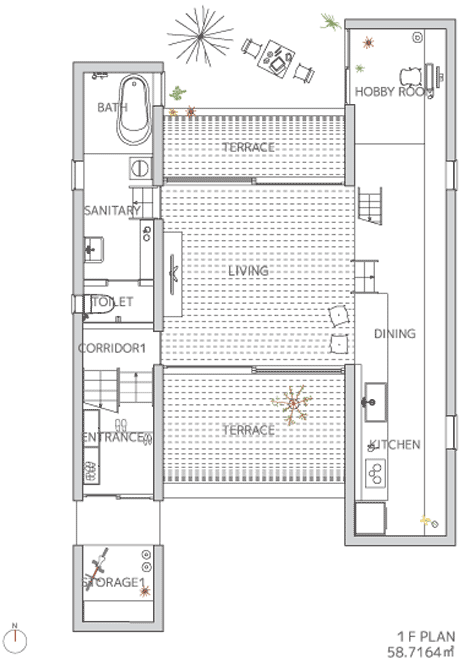
Ground floor plan
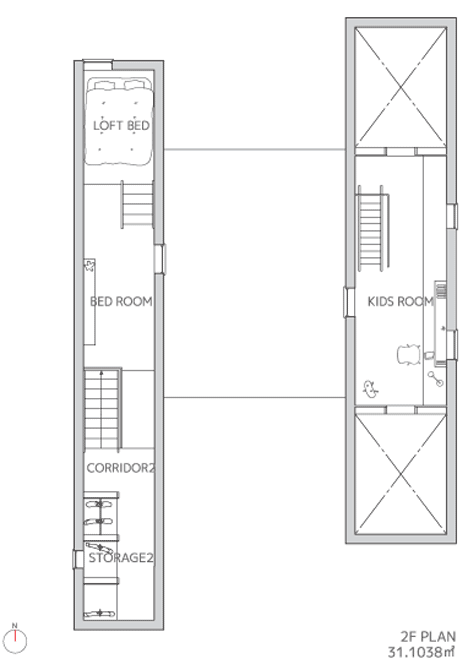
First floor plan
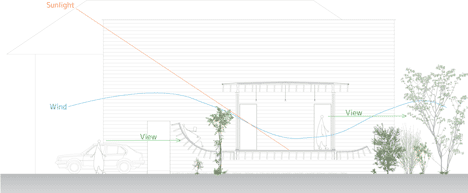
Section - click above for larger image