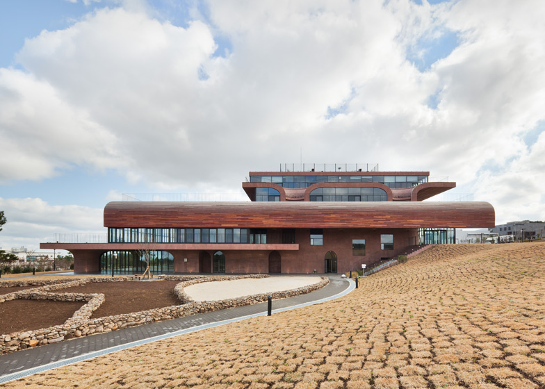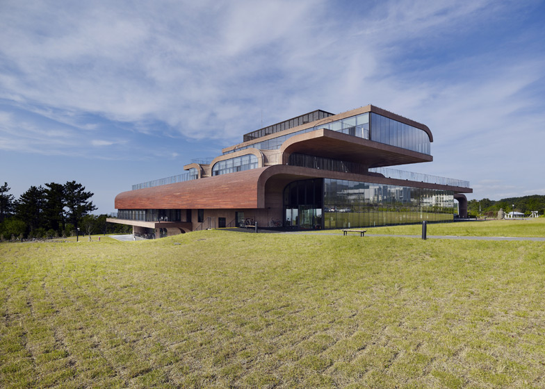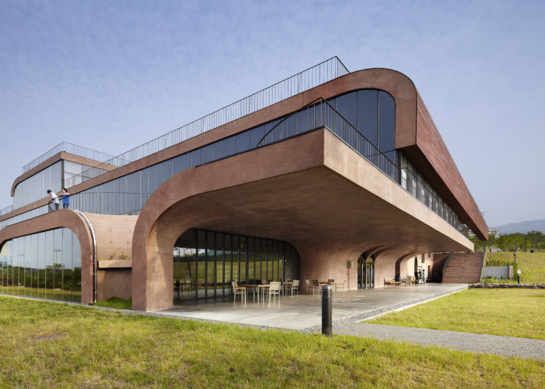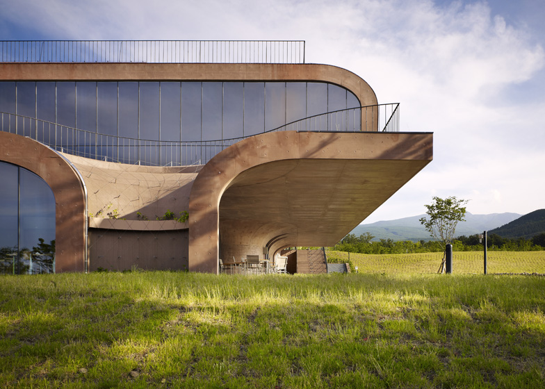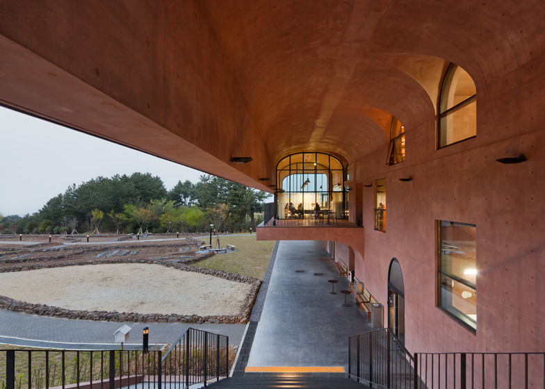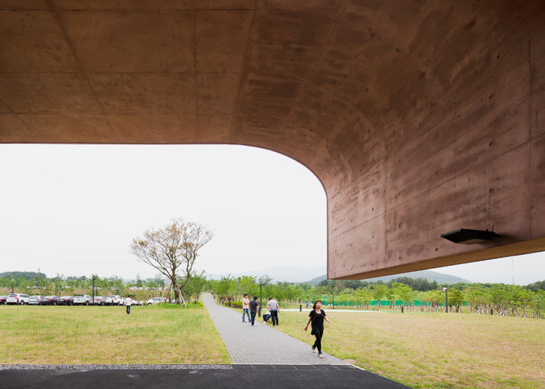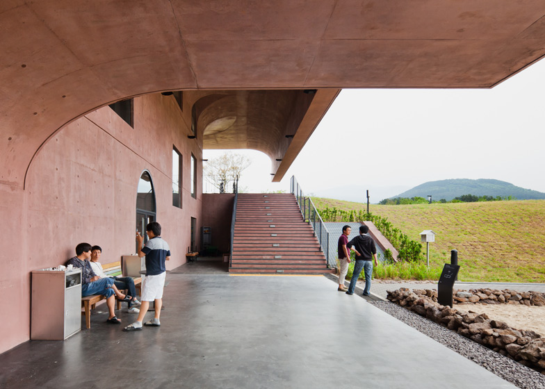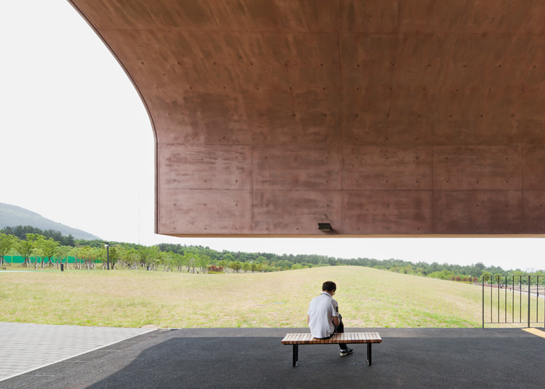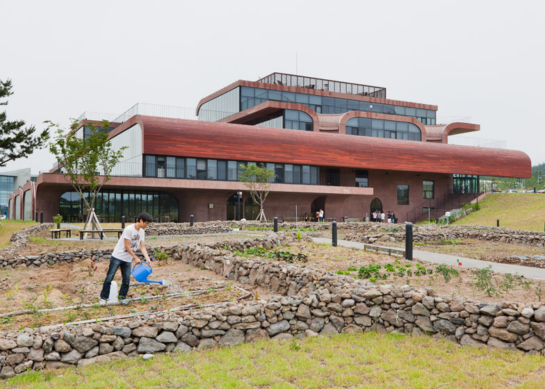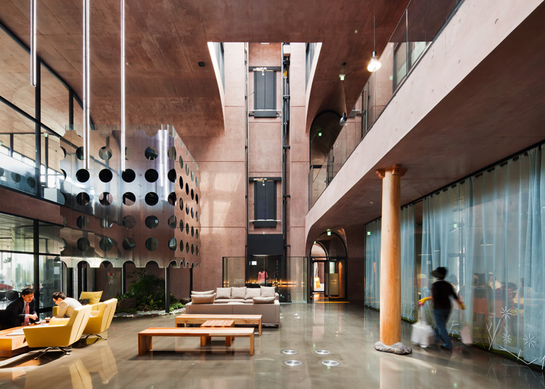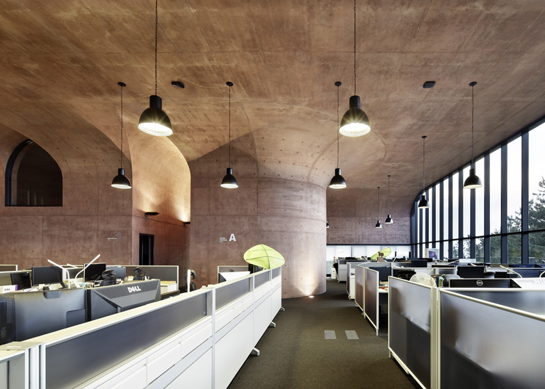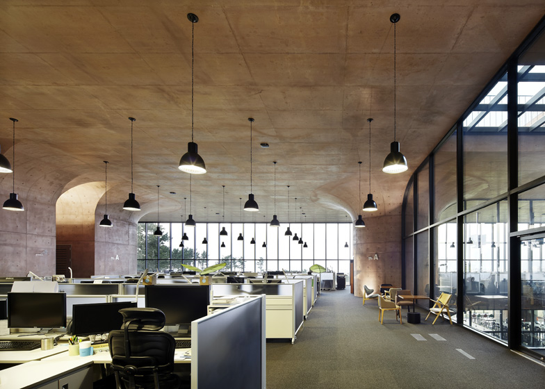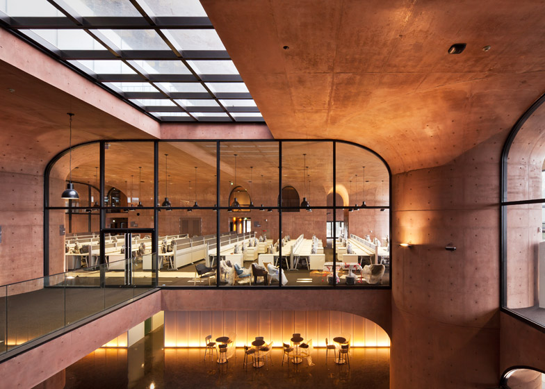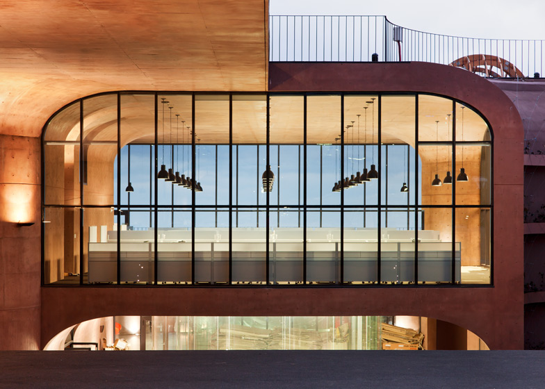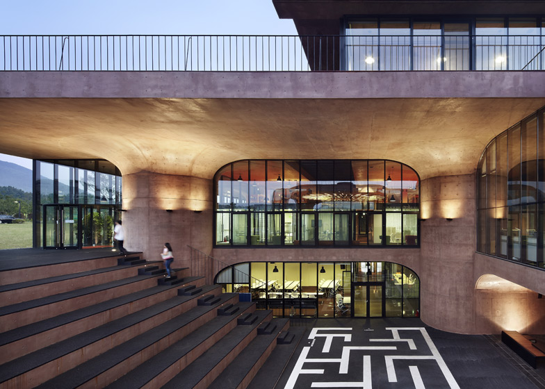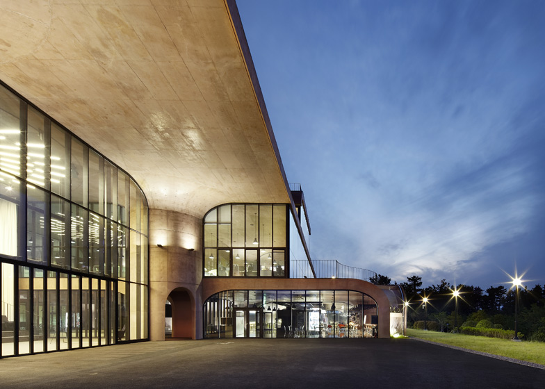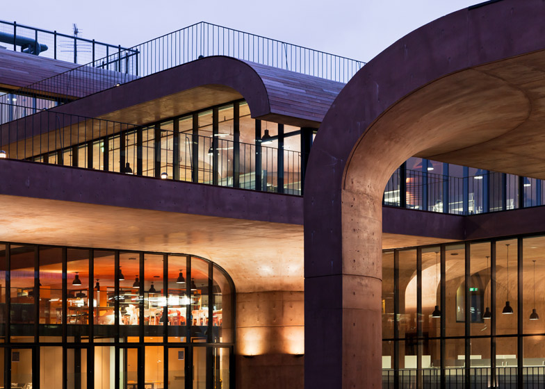South Korean firm Mass Studies has developed a system of five concrete modules for building South Korea's answer to California's Silicon Valley, starting with this flexible headquarters building for internet company Daum (+ slideshow).
Above: photograph is by Yong-Kwan Kim
Named Daum Space, the five-storey office building is the first completed building on a previously undeveloped site on the island of Jeju, where the company have chosen to relocate. The architects describe this as a "rebellious attempt to move away from the urban setting" of South Korea's cities and form a creative community "comparable to Silicon Valley".
Above: photograph is by Yong-Kwan Kim
Mass Studies has prepared a masterplan for the whole 800-metre-long development site, showing ten buildings lined up alongside a stretch of designated rural zones.
Above: photograph is by Yong-Kwan Kim
The 350-person Daum Space is positioned in the central section and demonstrates the construction system envisioned for each building in the complex.
Above: photograph is by Kyungsub Shin
"We thought of a way to create a system of structure that could potentially serve as the grammar for the entire territory," explain architects Minsuk Cho and Kisu Park. "With these basic formal structures we were able to form various forms of vaulted or cantilevered spaces within large open planes, while also providing a way for the entire campus to grow organically to meet the unpredictable needs of the future."
Above: photograph is by Kyungsub Shin
The 8.4-metre-wide concrete modules appear in five variations and can be used to create column-free spaces with spans of over 12 metres, as well as cantilevered canopies up to 6 metres deep.
Above: photograph is by Kyungsub Shin
The building is open on all four sides at ground floor level, revealing a series of social areas that include a cafe, an events space, a lounge and a games room.
Above: photograph is by Kyungsub Shin
Open-plan offices cover the double-height first floor, which is overlooked from above by a mezzanine library.
Above: photograph is by Kyungsub Shin
An auditorium is also located on the first floor, while smaller offices and meeting rooms can be found on the third and fourth storeys.
Above: photograph is by Kyungsub Shin
Joints between the concrete modules also create small enclosed spaces at each level, where the architects have located bathrooms, staircases and elevators.
Above: photograph is by Kyungsub Shin
Other projects we've featured by Mass Studies include a shop with green walls and a glazed exhibition centre. See more projects by Mass Studies.
Above: photograph is by Kyungsub Shin
Here's some more text from Mass Studies:
Context
Daum is an international IT firm based in Korea, primarily known for its web portal services. Unlike its competitors that are typically located in metropolitan areas, Daum has been planning to relocate its operation to an undeveloped site within Jeju Province (an autonomous island situated off of the southern coast of Korea) for the past 8 years.
Above: photograph is by Kyungsub Shin
Largely known as a major tourism hub, Jeju Province has been encouraging the implementation of other industries in the recent years, one of which is the development of the island's technology-based industrial complex.
Above: photograph is by Kyungsub Shin
Considering the fact that the urban population of Korea has grown from 20% to over 80% in the last 50 years – which makes Korea one of the most urbanized countries in the world – Daum's radical step of exiling themselves to the rural Jeju Province can be framed as a utopian gesture, comparable to Silicon Valley of the late 70’s in America, as a rebellious attempt to move away from the urban setting to reinvent an independent, creative work community.
Above: photograph is by Yong-Kwan Kim
Another dilemma that urban workplaces face in the 21st century is that while the nature of the working organization is becoming more horizontal, the spaces are becoming vertical. Therefore, the generous conditions provided by Jeju Province counters this problem as an opportunity to imagine a new type of spatial organization to match Daum’s creative, horizontal working organization.
Above: photograph is by Kyungsub Shin
Masterplan
Over the course of the next decade, Daum plans to gradually relocate its operations. For the development of the IT complex, Jeju Province has designated a vast, undeveloped land of 1,095,900 square meters on the island's northern mountainside, in close proximity to Jeju University. Daum's site, 300m wide and 800m long at its maximum, is the largest central plot within the development area, measuring 132,000 square meters and parallel to the main road in its longitudinal direction.
Above: photograph is by Yong-Kwan Kim
Given this scale, one can imagine Daum's complex built progressively over time, a masterplan growing organically across the site's green terrain. As a counteraction to the typical office park development – a homogeneous field of low-rise, non-contextual office blocks floating in a sea of parking lots – Daum's masterplan is designed as a linear growth, dividing the site into opposing rural vs. urban zones and informal vs. formal zones.
Above: photograph is by Yong-Kwan Kim
The urban zone will be defined by a dense, low rise, 70m wide and 800m long superstructure. This proposal allows functions to be optimized, supporting an efficient urban work zone – an “information superhighway,” symbolically as well as literally – and a vast area of park-like space dotted with facilities that will house community activities such as farming, sports, etc. Each of the buildings in the urban zone, no more than 5 floors high, are situated a floor level above the previous to accommodate the site's gradual 60m rise, taking advantage of this gentle, uniform slope to connect the facilities at different levels. This progressive alignment promotes movement across the site vertically, horizontally and diagonally, effectively increasing the efficiency and unity of the masterplan.
Above: photograph is by Yong-Kwan Kim
Daum Space: Formal Structure
During the design process, we thought of a way to create a system of structure that could potentially serve as the grammar for the entire territory. To formalize this notion, we designed five elementary structural modules of 8.4m by 8.4m with variations of extrusional or rotational attributes, to either extend or to end the structure as necessary. As a combination of these modules, the structure expands horizontally and vertically.
Above: photograph is by Yong-Kwan Kim
With these basic “formal structures,” we were able to form various forms of vaulted, or cantilevered spaces within large open planes, while also providing a way for the entire campus to grow organically to meet the unpredictable needs of the future.
Above: photograph is by Kyungsub Shin
As a result, large spaces of 12.6m spans or 6.3m cantilevers are supported by vertical piers with small 3.8m spaces within them, creating a field of spaces of various degrees of size and enclosure.
Above: photograph is by Yong-Kwan Kim
As the first building within the masterplan, Daum Space is located near the center of the site, to provide the office space for the first 350 employees as well as other subsidiary functions.
Above: photograph is by Kyungsub Shin
As a combination of these modules, we were able to design the Main Center as a five-storey building that is open on all four sides, allowing the scenic views – a nearby forest to the west, Halla Mountain to the south, and the ocean to the north – to penetrate into the interior, creating a favorable working environment.
Above: photograph is by Kyungsub Shin
The ground floor serves the various shared / public functions. The cafeteria, an open lounge, a café, a small pavilion for Daum’s public relations purposes, a game room, a gym, and meeting rooms are located here, as well as an auditorium that is isolated from the work space.
Above: photograph is by Kyungsub Shin
The inclined site meets the entrance road on the southern end of the 2nd floor, where one enters the auditorium. The main entrance to the building is located further into the site, with an outdoor space separating the two entrances. The 2nd floor is provided with a double floor ceiling height and the largest open plan work space, composed of the reception area, office spaces, and a block of conference rooms with a library above it as the 3rd floor.
Above: photograph is by Kyungsub Shin
As one progress upward to the 4th and 5th floors, the floor areas become smaller, allowing for more isolated, intimate office spaces, project rooms and conference rooms, together with outdoor terraces (of either wooden decks or grass).
Module shapes - click above for larger image
Inside the piers, which act as the vertical structural elements on all floors, are round or rounded rectangular spaces for various core services, HVAC, stairs, elevators, as well as programs such as smaller meeting rooms, restrooms, and lactation rooms.
Concept diagram - click above for larger image
As a result, Daum Space has systematic rigor, but by creating an array of spaces of various scales and qualities, it feels like a village without being picturesque, as a vertical/horizontal field of spatial experiences which anticipates further growth in the near future.
Basement plan - click above for larger image
Name and site of the project: Daum Campus Masterplan & Daum Space
Architects: Mass Studies - Minsuk Cho, Kisu Park
Design team: Mass Studies - Hyunjung Kim, Jisoo Kim, Sungpil Won, Nikolas Urano, Sebastien Soan, Junghye Bae, Jangwon Choi, Kwonwoong Lim, Youngjoon Chung, Bhujon Kang, Zongxoo U, Taehoon Hwang, Sangkyu Jeon, Younkyoung Shin, Vin kim, Daeun Jeong, Yuseok Heo, Kyungmok Park, Wonbang Kim, Jieun Lee, Sanghoon Lee, Songmin Lee
Ground floor plan - click above for larger image
Structural engineering: TEO Structure
MEP Engineer: HANA Consulting & Engineers
Lighting Engineer: Newlite
Landscape design: Soltos Landscaping
First floor plan - click above for larger image
Client: DAUM Communications
Construction: Hyundai Development Company
Construction Manager: Hanmi Global Co.
Second floor plan - click above for larger image
Location: Jeju Province, Korea
Site Area: 1,095,000 m2 (masterplan) / 48,383 m2 (daum space)
Site Coverage Area: 3,720.38 m2
Total Floor Area: 9,184.16 m2 (including basement floor)
Third floor plan - click above for larger image
Building-to-Land Ratio: 7.69%
Floor Area Ratio: 15.90%
Building Scope: B1F + 5F
Fourth floor plan - click above for larger image
Structure: RC
Finish: Exposed Color Concrete, Wood Deck, Vertical & Roof garden
Cost: 13,510,000EUR (20,000,000,000 KRW)
Roof plan - click above for larger image
Design phase (beginning and ending month, year): 2008.4 – 2010.6
Construction phase (beginning and ending month, year): 2010.7– 2011.11
Section A - click above for larger image
Section B - click above for larger image
Section C - click above for larger image
Section D - click above for larger image


