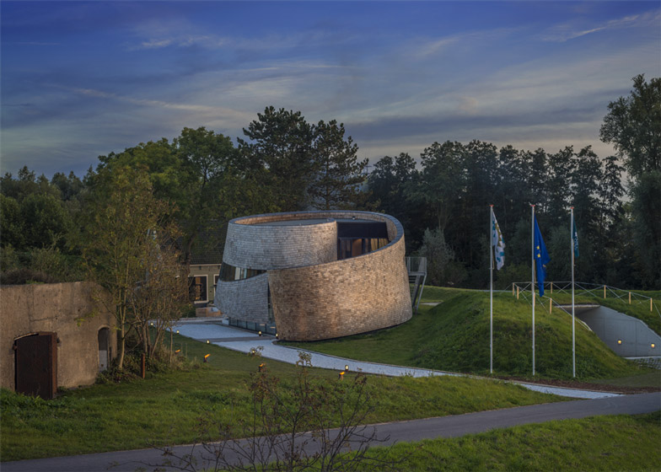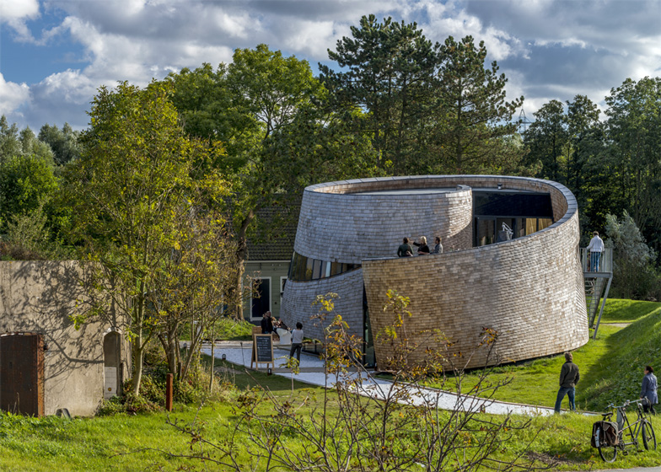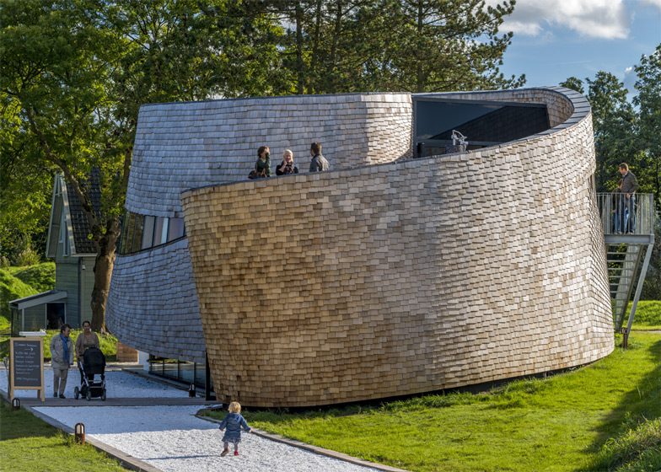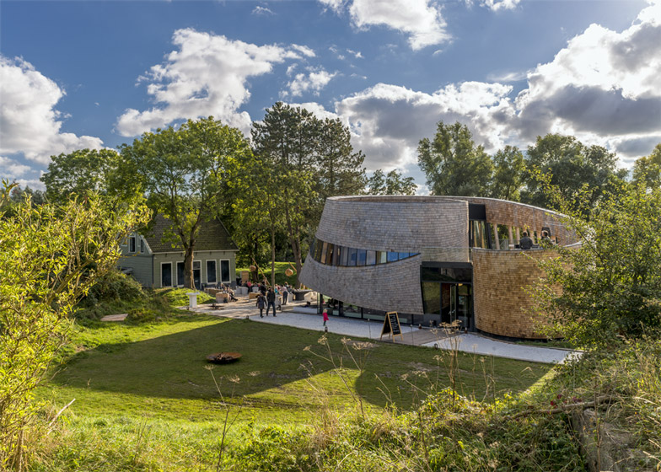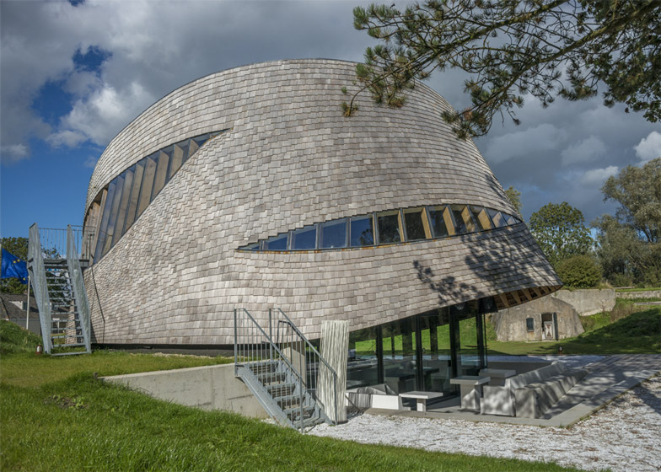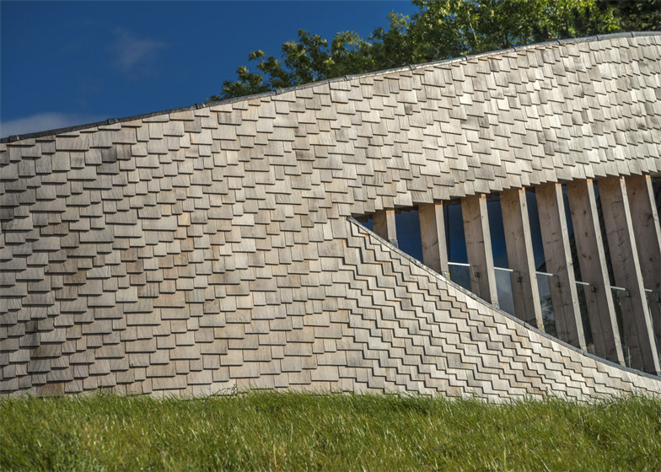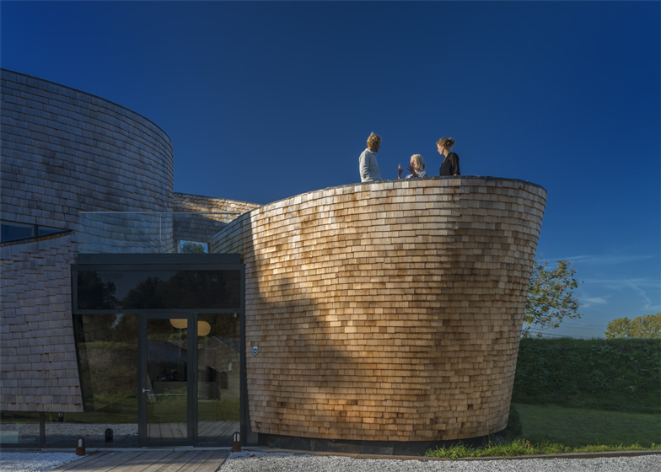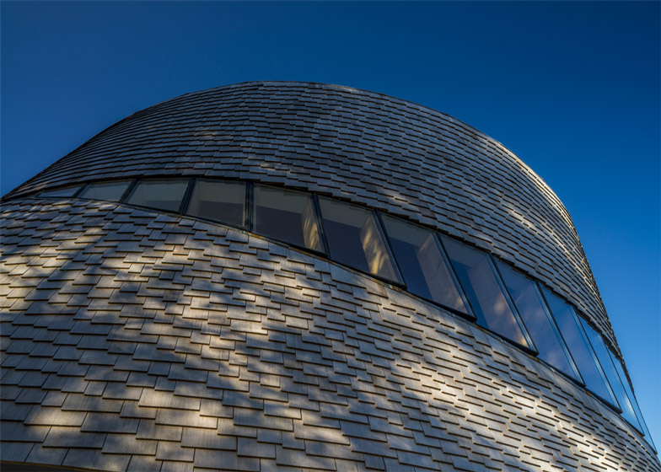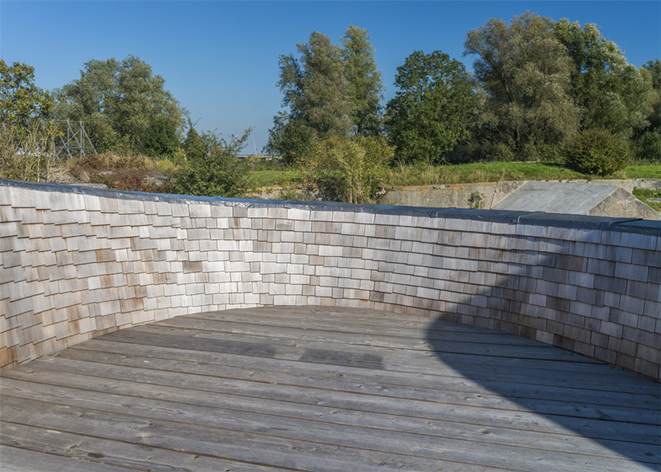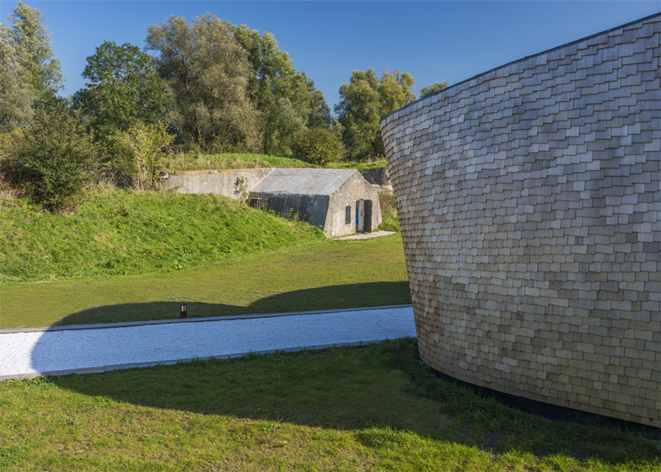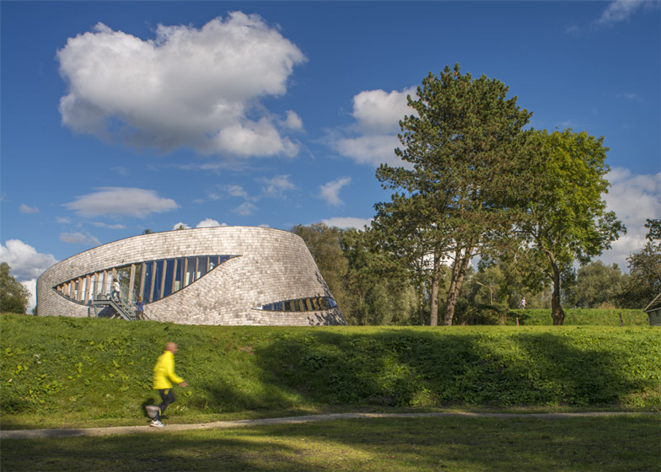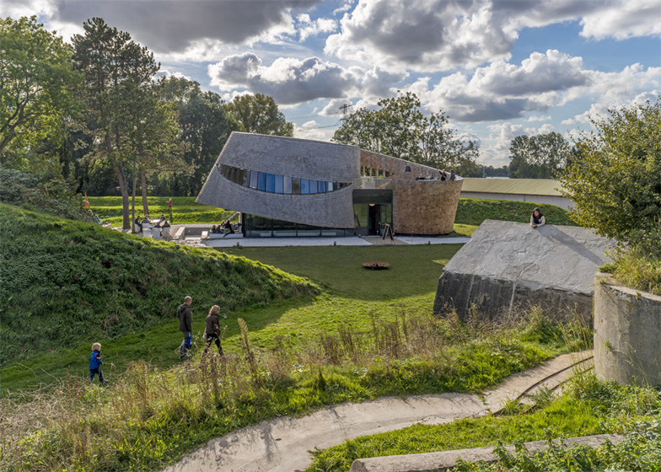A loosely curving wall of timber shingles spirals around this visitor centre that Dutch studio Emma Architecten has constructed beside one of the coastal batteries of Amsterdam's historic defence line (+ slideshow).
Fort Diemerdam is one of only two coastal fortifications along the Stelling of Amsterdam, which comprises a series of armed forts dating back to the late nineteenth century and is classified as a World Heritage Site.
Paviljoen Puur is constructed over the plot of the old soldier's shelter and the new plan was derived from the footprint of the original building.
Architect Marten de Jong told Dezeen how the curves of the landscape inspired the undulating curves of the wooden walls, which angle in different directions so that in some places they face the ground and in others they point up towards the sky.
"We wanted anybody visiting the building to be puzzled about when it was built, and whether it is the future they’re looking at or the past," said De Jong. "To do this, the building had to have little or no reference to architectural elements. A window or a door usually depicts a specific age of architectural thinking, which would make it easy to pinpoint the year of its creation. Instead, the building comes forth from the landscape."
The glazed entrance is nestled back between the folds of the walls, while windows appear in slices that face the historic gun bays, as well as the next fort on Pampus Island.
Timber shingles were used for the exterior so that the building would comply with the historic Dutch law that required all buildings within the firing range of guns to be constructed from wood so that they can be shot when enemies hide behind them.
"I especially like how the wooden cladding will age over the years," said De Jong. "Due to its curved shape it will change colour gradually, soft like nature, without sharp edges or hard lines."
There are three floors inside the building, including two above ground and one below, which can also be used for private functions such as weddings or corporate events.
Photography is by John Lewis Marshall.
Here's a project description from Emma Architecten:
Fort Diemerdam / Paviljoen Puur
Brief
Fort Diemerdam is part of the “Stelling of Amsterdam’. This historical defence line was recently put on the UNESCO world heritage list. This ignited a re-development plan for Fort Diemerdam to make it accessible to visitors, tourists and those interested.
The existing bunkers and fortress guardian house have been restored. The original plan of slopes and strongholds is restored and a nature conservation program has started. Emma architects has designed a new pavilion in which and from which puur produkties revives the fortress again with events, tours and catering.
Paviljoen Puur can be exclusively reserved for corporate and private events such as product presentations, meetings, corporate events and weddings. On Sunday and in the summer Paviljoen Puur is a place where everyone feels at home: young and old can enjoy indoor and outdoor atmospheric seasonal meals, tastings and a cultural program with theater and music.
Paviljoen Puur is located on the exact site of a former soldiers shelter. The footprint of this shelter was taken as the basis for the pavilion. Around its base a wooden wall curves up to protect the site and encompass the program. The design is inspired by the undulating forms of the slopes and the surrounding landscape. Openings in the sloping wall give views of the gun bays, a terrace and the direction of the island Pampus, the next fortress of defence line.
The stelling of Amsterdam, a UNESCO World heritage site
The coastal battery Fortress Diemerdam is part of the Stelling of Amsterdam, a former defence line around the capital, which was constructed between 1880 and 1914. The defence line consists of 46 forts and batteries, dikes and sluices at about 15 kilometres from Amsterdam, that by means of inundation would protect the lands of Amsterdam.
The Stelling of Amsterdam is protected in its entirety as a monument by the Province of Noord-Holland and the state. Since 1996, the Stelling of Amsterdam features on the UNESCO World Heritage List. Fort Diemerdam is particular within the Defence Line of Amsterdam, because it is one of only two coastal batteries.
Site plan - click above for larger image
Redevelopment
In 2006 Stadsherstel Amsterdam NV became the owner of Fort Diemerdam. They wanted to establish a cultural location in the fort. In such a location visitors get information about the fort, about the Defence Line of Amsterdam. Also, the grounds and buildings would be highly suitable for events such as open air theater, lectures and music.
Basement plan - click above for larger image
To this end, a plan was developed which entailed for the restoration of existing buildings, earthworks and the surrounding nature and the rebuilding of a former guard house. This plan was rejected by the advisory board, there would be no historicist building rebuilt, something new was needed for the fort to look again towards the future, instead of back into the past. Emma Architects from Amsterdam was commissioned a building that should give the fort a future alongside such a prominent past.
Ground floor plan - click above for larger image
Architecture
Now, how to create something new in a place where it is fixed that the old is protected? Emma started looking for ways to simultaneously imagine the future and the past. To convey both an air of positive futurism, as well as a strong sense of the past. They found leads in the history of the fort and in the special landscape that surrounds her.
First floor plan - click above for larger image
In and around the fort site the kringenwet (‘law of circles’) applied. This required that all buildings within the firing range of the guns must be constructed out of wood. When the enemy would approach, all buildings were shot so they could no longer hide. A plinth of just 60 centimetres was allowed to be built from stone, all wooden houses would not last long in this wetland area.
Long section - click above for larger image
Emma brought the footprint of a former soldiers shelter, which emerged in an archaeological research, into the design. At the exact spot, the historical plan is pushed 60 cm into the ground, instead of above it. Visitors will sit slightly lowered, sheltered in the fortress grounds. A wooden wall curves up around this base plan to protect the site and encompass the required spatial program.
East elevation - click above for larger image
The wooden wall is draped along the features of the surrounding landscape. The Dutch engineers work of embankments, bastions and ramparts is characterized by the military precision of elevations, slopes and curves which could strategically hide troops and artillery from view. The wooden facade leans forward and backward, bends around the program and nestles the building deep in the stronghold. It plays with the landscape.
South elevation - click above for larger image
The openings in the wall and the terrace on the first floor offer visitors a focused view of the earthworks, the bunkers, the sky and let your gaze to the horizon. The differentiation of heights and openings creates a dynamic play looking and being looked at, of gradual and continuous disclosure.
West elevation - click above for larger image
Underneath the pavilion a large basement is built inside the major earthwork. This allowed the rear entrance to be realized outside the pavilion, towards the road. Thus the pavilion addresses the landscape on all sides. The technical installations are also integrated in the earthwork. The pavilion has been equipped with air heat pumps and the sewage discharges on a helofyte filter. The wooden facade is lined with 40,000 WRC natural shingles.
North elevation - click above for larger image
Due to the variable differences in orientation, the facade will naturally change colour as differently. Depending its inclination towards the sky or the earth, orientation on south or north, on prevailing wind direction or close to the trees; in time, the surrounding nature and the elements will define the appearance of the building.

