NDA Planter by no.555
Plywood boards in a variety of colours generated the multi-tonal concrete facade of this house in Yokohama by Japanese architects no.555 (+ slideshow).
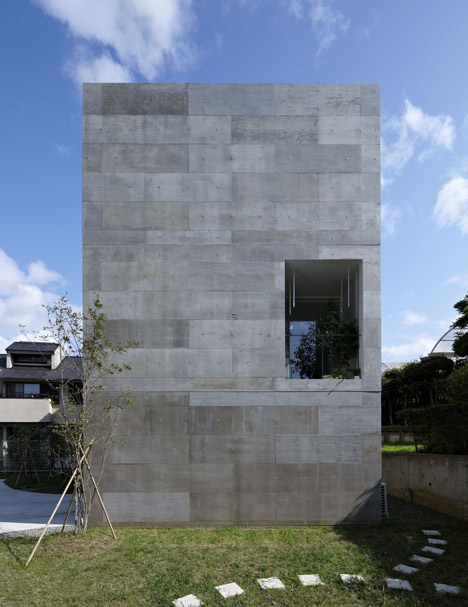
The house is located at the top of a hill in the Yamate Bluff neighbourhood, a popular tourist area filled with western-style houses from the late nineteenth and early twentieth century. However, architect Takuya Tsuchida of no.555 didn't want to reflect the appearance of these buildings too closely. "I believe that building design should both respect and challenge the potential of an area and the direct environment," he said.
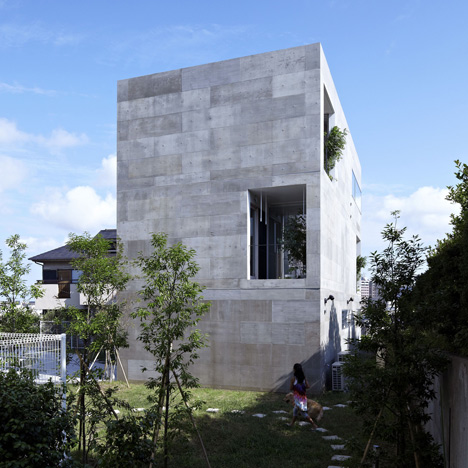
The concrete walls of the house were cast in-situ and took up pigments from the different plywood panels, which were arranged in a stretcher pattern to create the impression of over-sized brickwork.
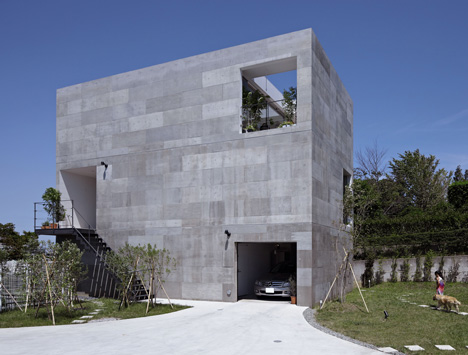
Large rectangular openings puncture each elevation, revealing plant-filled terraces on each floor of the three-storey house.
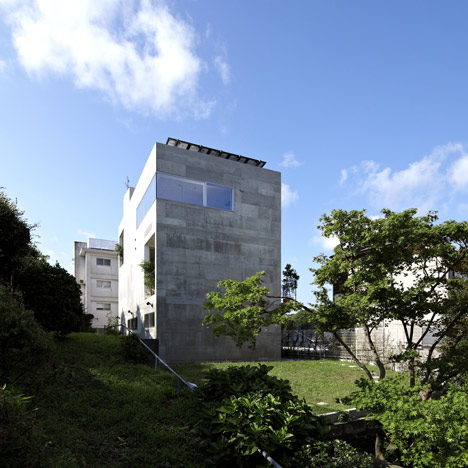
On the upper floors these terraces offer views over the city, while on the ground floor one of the openings is used as a driveway.
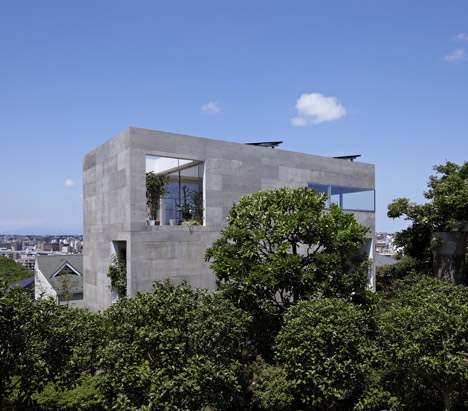
Residents can enter the house on the first floor as well as the ground floor, as a metal staircase climbs up to one of the terraces.
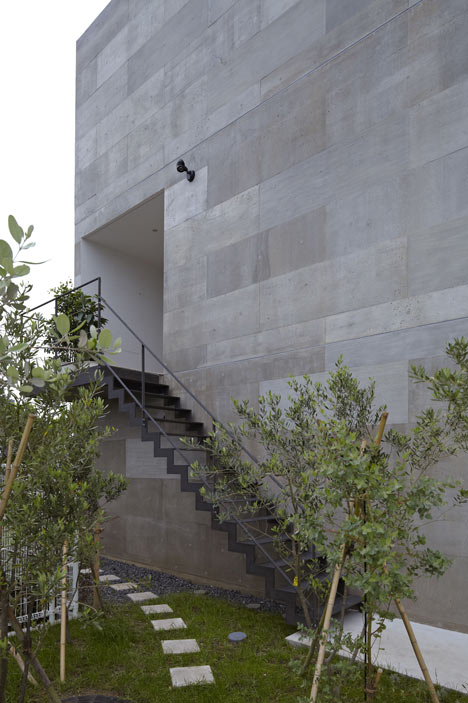
An open-plan kitchen and living room benefit from the views on the top floor, while bedrooms are at ground level.
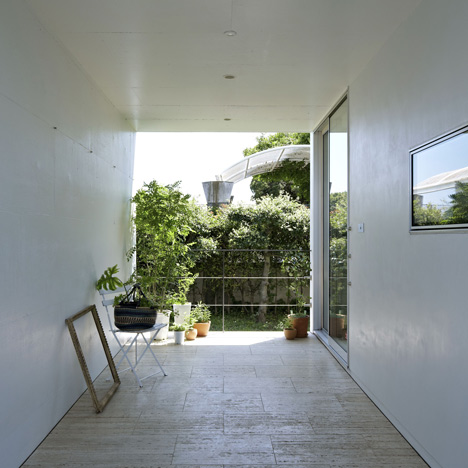
Other houses we've featured from Japan recently include one with a boat-like living room and one with a skewed upper storey.
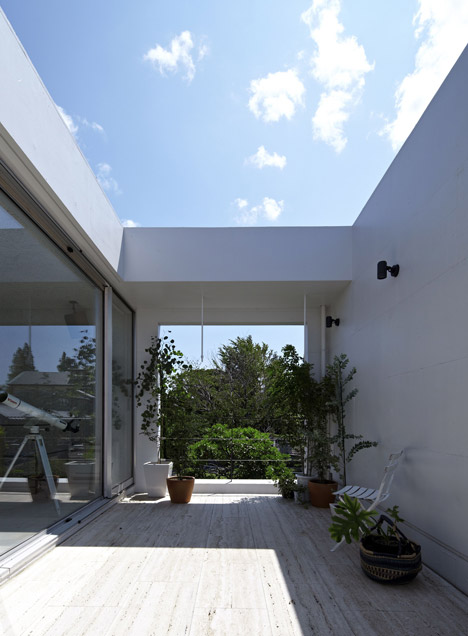
See more stories about Japanese houses »
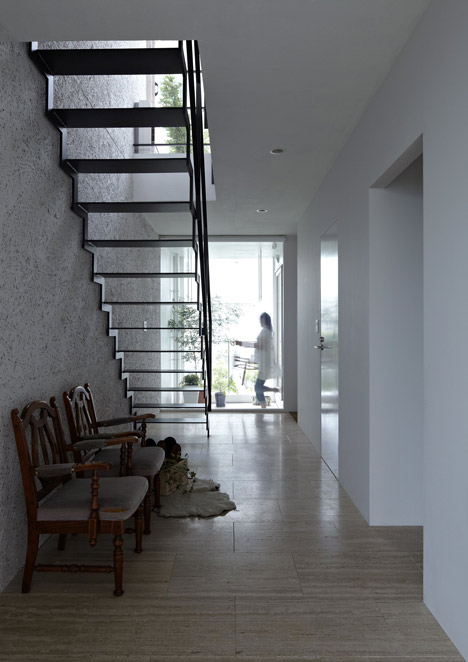
Here's a project description from the architects:
The project NDA (Planter) is located on top of a steep slope in "Yamate Bluff", Yokohama, Japan. This area offers panoramic views over the city and the Mount Fuji.
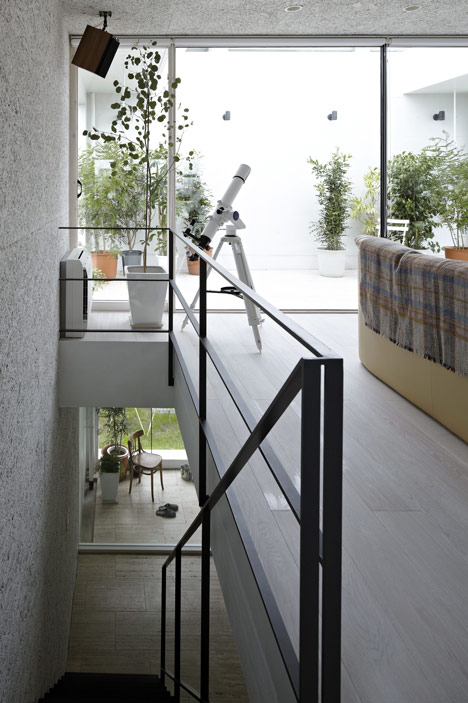
In the vicinity there is a small but beautiful park that has many preserved houses and is popular among tourists.
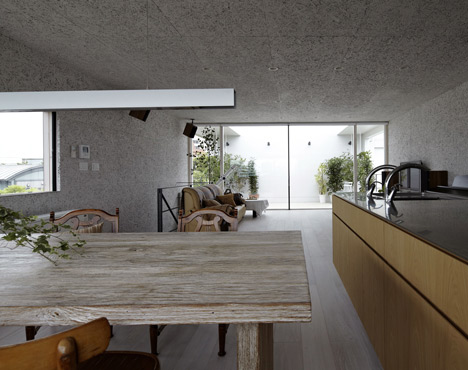
The "Yamate Bluff Load" is an area featuring many retaining walls. The texture and the facades' overall appearance is inspired by this particularity.
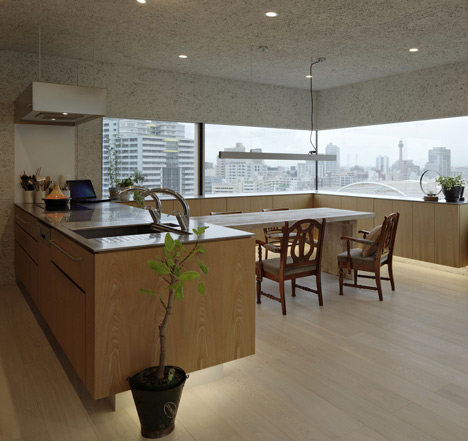
Reducing the standard size of the concrete panels affected the amount of mortar joints, thus creating a somehow more busy pattern.
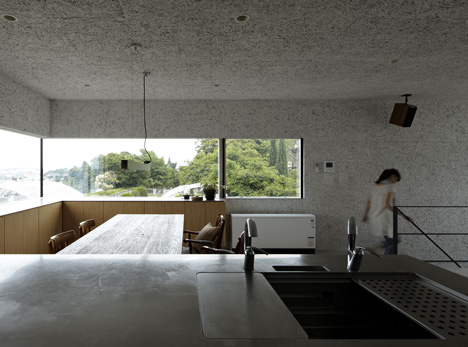
Another intention was to accentuate the "handmade feel" with a rich variety of concrete hues and a random layout of the concrete panels.
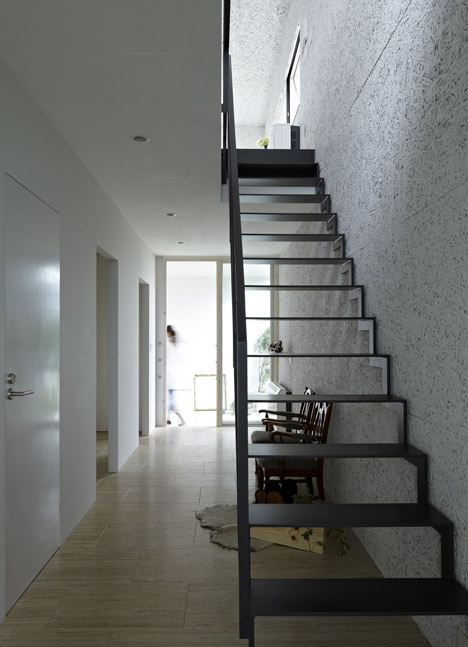
Several plywood colors were used for the moulds in order to "transfer" the diversity of the hues onto the concrete panels. This technique could be considered as a natural counterpart of the application of lye.
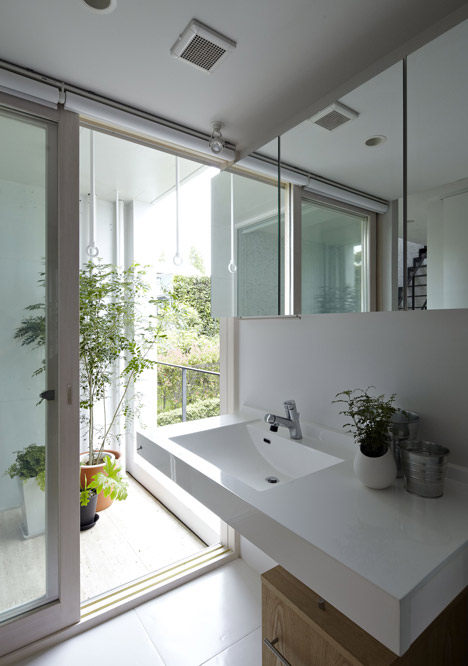
In addition the project's goal was to combine the conflicting client's requests: offering large openings to enjoy the magnificent views, while having some privacy from neighbours.
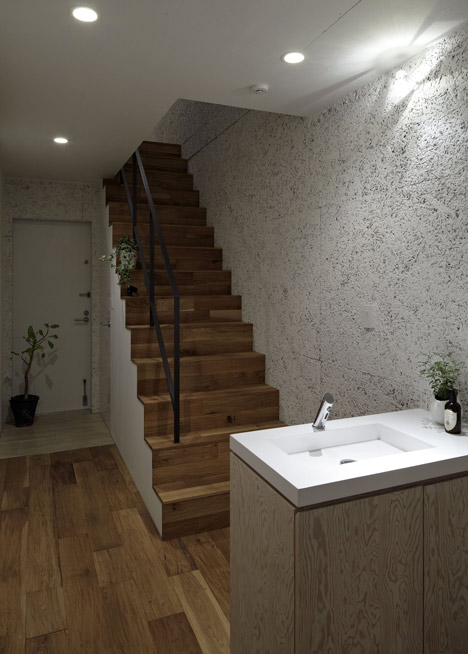
The building is a wrapped cube where the only necessary voids are cut off to allow light and air to flow inside.
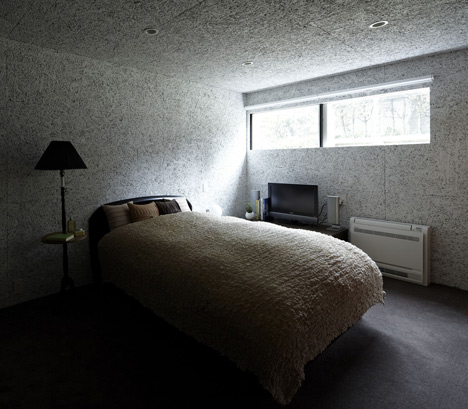
A sense of openness is given thanks to the big outdoor terraces. The building itself is almost like a planter.
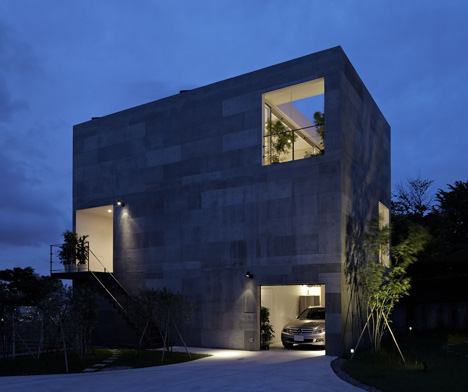
The layout of the openings follows a vertical and horizontal imaginary grid.
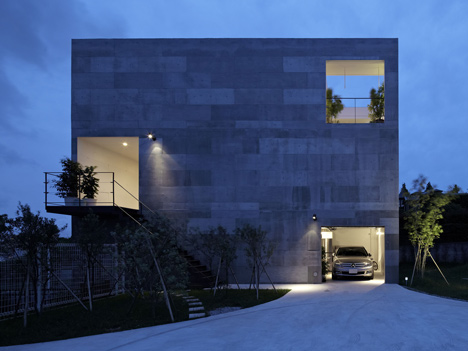
The cutouts of the facade welcome "plants gardens" on each floor.
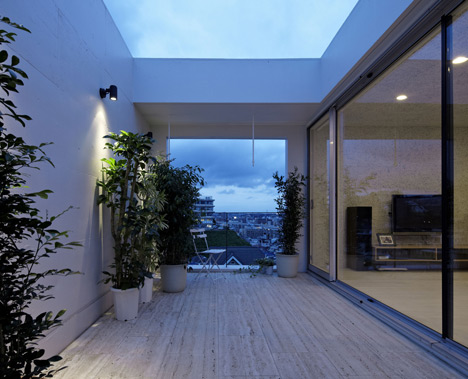
Time alters things, seasons weather stones. Architecture is a part of that natural process.
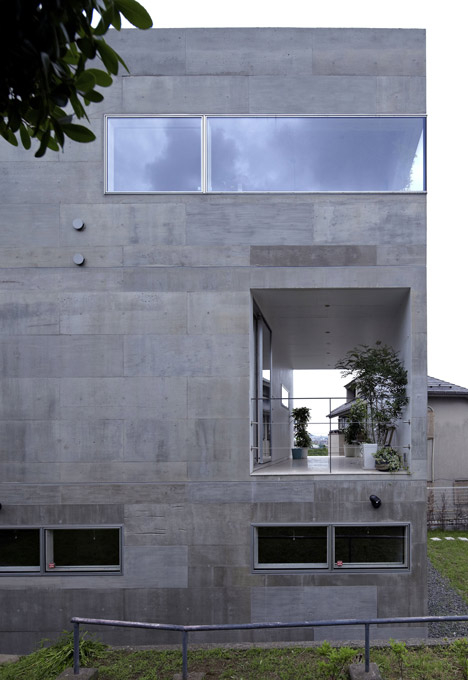
Nevertheless I am convinced that architecture can survive for a long time and co-exist with the surrounding environment.
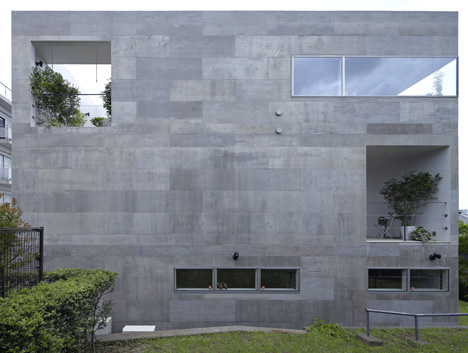
NDA _ "Planter"
Location: Yokohama , Japan
Architect: no.555 _ Takuya Tsuchida
Structural design: frame works _ Megumi Akimoto
Purpose: single family house
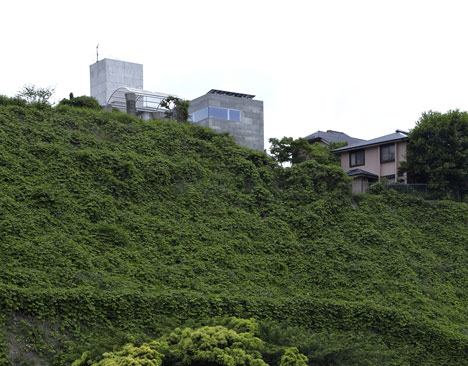
Design period:2010.08 – 2011.03
Construction period: 2011.05 – 2012.05
Site area: 494.14 sq m
Floor Area: 188.00 sq m
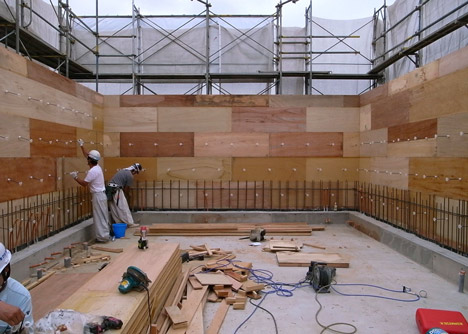
Above: timber formwork during construction