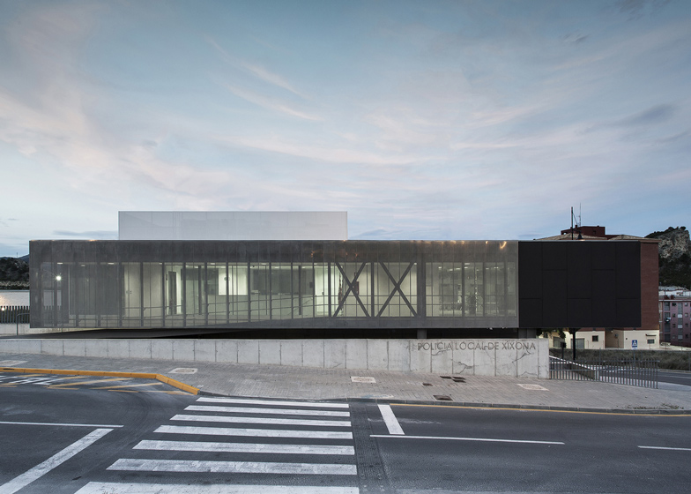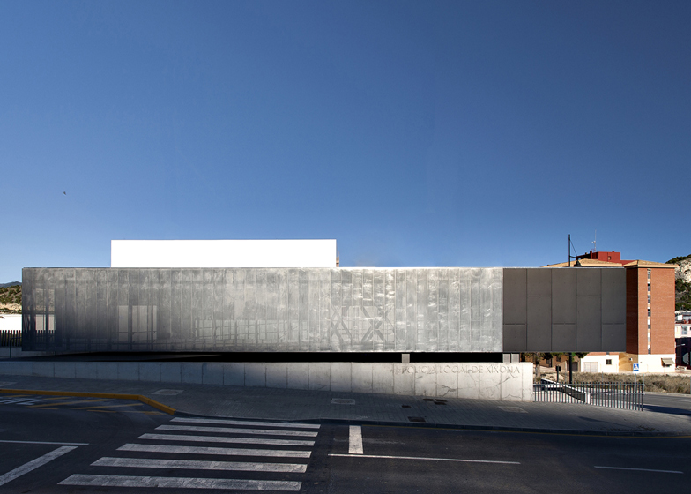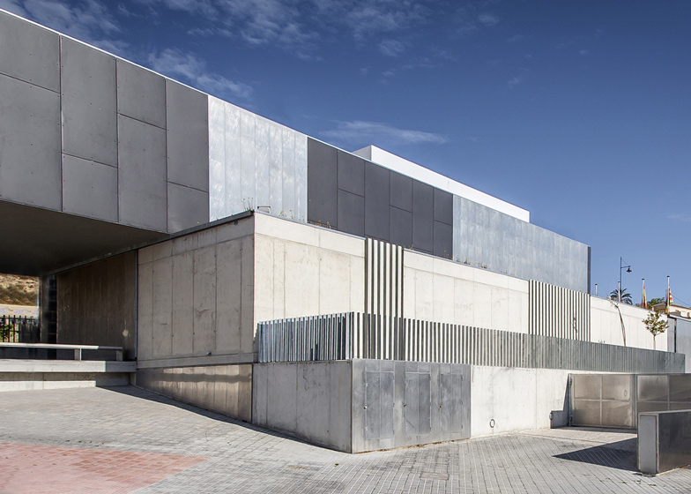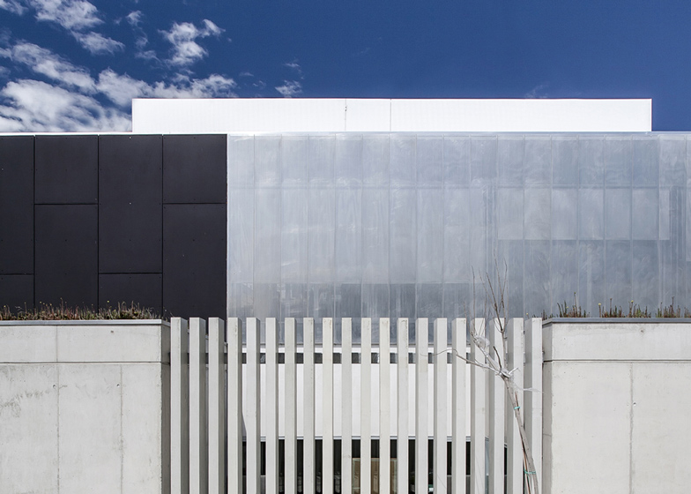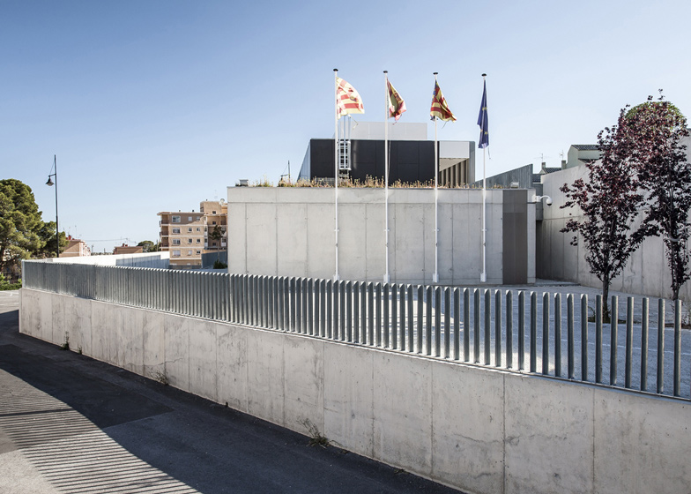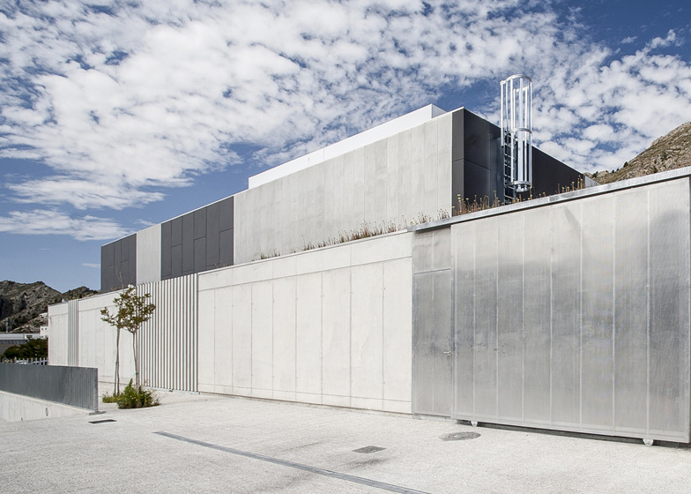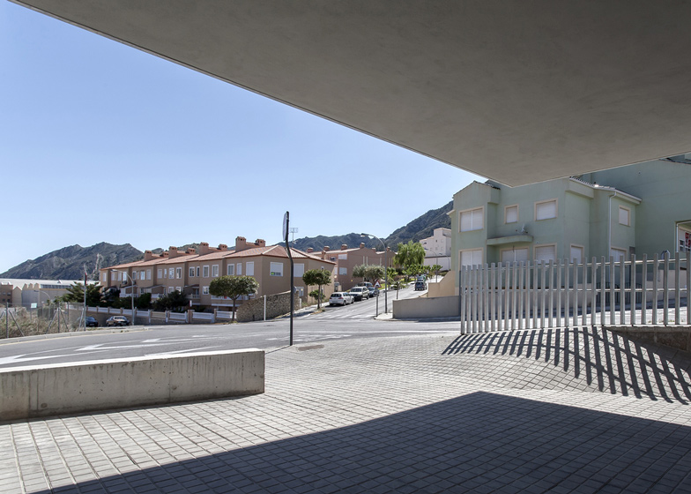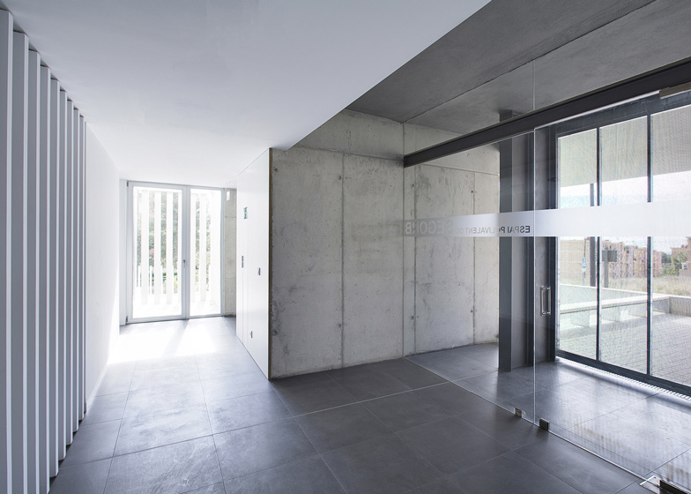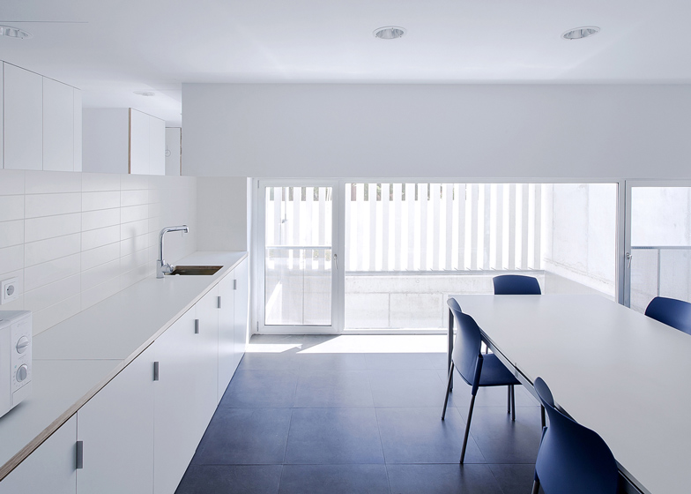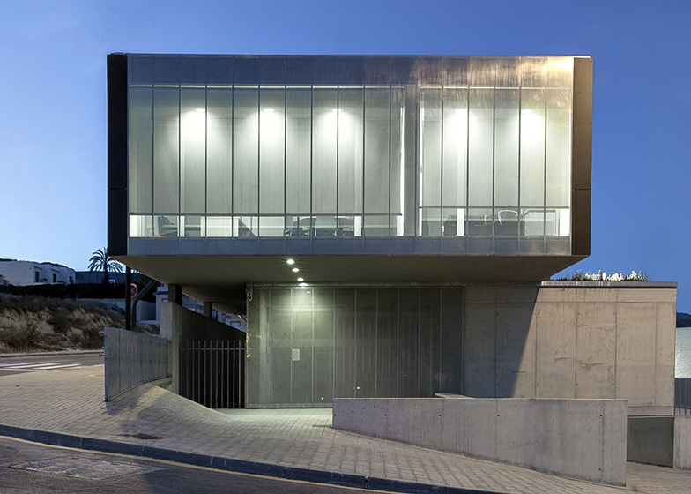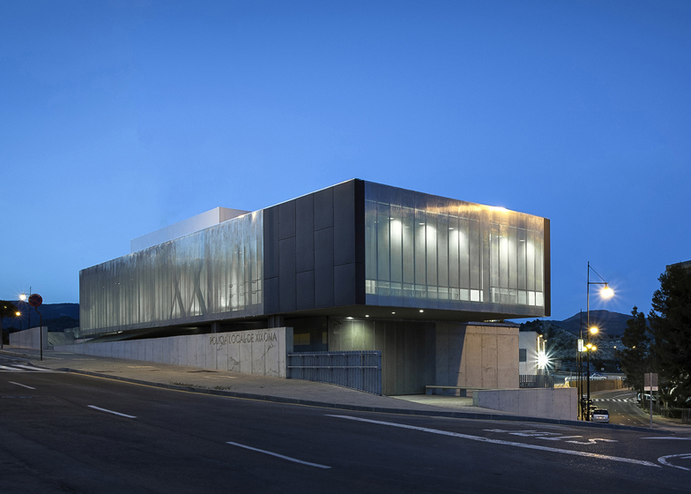This police station in eastern Spain by architects Daniel Martí and Natàlia Ferrer has perforated aluminium walls that let arriving visitors take a peek at what's going on inside (+ slideshow).
In addition to all the usual facilities of a police station, the building accommodates a public hall for local residents in the town of Xixona, which prompted the architects to make parts of the interior visible from the outside. "The transparency of the building was a very conscious decision from the beginning," Daniel Martí told Dezeen.
The building is set into the natural slope of the site, which allowed the architects to split the structure into two stacked volumes, each with its own entrance.
"We think that the best part of the design is the way we solved the important slope of the plot, using it to get two accesses for the building," said Martí.
The public activities of the police station occupy the see-through first floor, while the multi-purpose hall and more private police rooms and offices are located on the ground floor below.
"We decided to make the first floor as transparent as possible, while the basement and ground floor, where restricted areas are placed, are much more opaque," said Martí.
With its perforated metal cladding, the upper section cantilevers five metres over the edge of the volume below, which features walls of exposed concrete.
"We wanted the building to seem much more heavy in the ground floor and light in the first floor," added Martí.
A sunken courtyard brings light into the basement, which contains locker rooms, storage areas and a briefing room.
We've featured a few police stations on Dezeen, including a textured concrete building in Georgia and a mobile police office in Hanover.
See all our stories about police stations »
Photography is by David Zarzoso.
Here's a project description from the architects:
Police Station and Multipurpose Space in Xixona
The space requirement program requested by the developer (Townhall) included all the departments, public and restricted use, necessary for the proper operation of a facility of this nature.
In the office we thought to incorporate a public space which could be used by the neighborhood as a multipurpose space that would allow us to provide greater flexibility to the building.
The inclusion of this multifunctional space in a building with so defined program, allowed us to bring the work of the police to citizen and converting the facility into a magnet for the local people on which, in some way, could begin to turn the social life of the neighborhood in which it is located, out in the suburbs.
The steep slope of the plot made us think about two layered volumes, parallel to the Avenida Joan Fuster and with a small displacement between them.
In this way the upper body includes the entry from the avenue that is configured as a ramp, which with a slope opposite to that of the street, allows in the most natural way the entry into the building.
This ramp is integrated inside the building being covered by a perforated aluminium lattice.
Around the corner this body, previously understood as ground floor, becomes the first floor and with its cantilever marks the entrance to the multipurpose space. On the first floor we placed the public program of the Police building.
The ground floor space is shared between the versatile space for the neighborhood and restricted use for the Police building. In the basement, lit by a courtyard, we placed the locker rooms, the briefing room and a large warehouse.
Above: long section - click above for larger image
Above: cross section - click above for larger image
Above: south elevation - click above for larger image
Above: north elevation - click above for larger image

