Donassy Open Atelier by Vanja Ilić
Rubber-coated fabric is pinned to the walls and ceiling of this fashion boutique in Zagreb, Croatia.
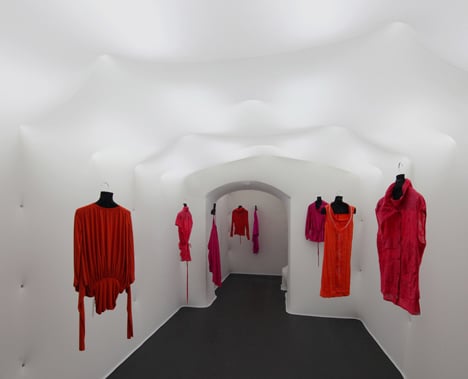
Croatian architect Vanja Ilić designed the interior as both a shop and exhibition space for fashion designer Branka Donassy, who has a studio nearby.
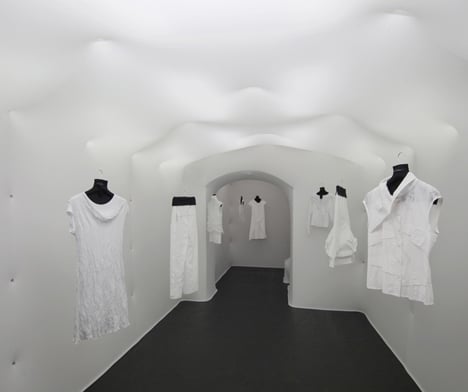
"Not only was the treatment of the fabric inspired by Donassy's sculptural forms, perfect cuts and avant-garde fashion garments, but all of the textile elements in the implementation of the project were manufactured in Atelier Donassy," Ilić told Dezeen.
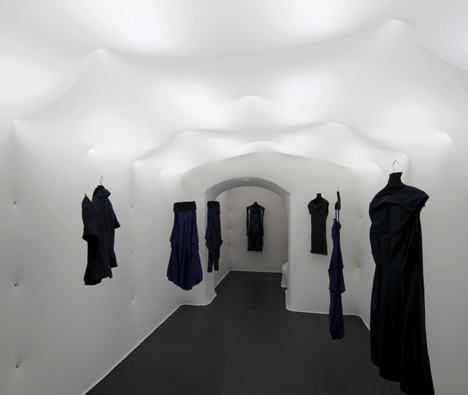
The shop is located within an old building in the north of the city and the pinned fabric reveals the outline of an existing barrel-vaulted ceiling.
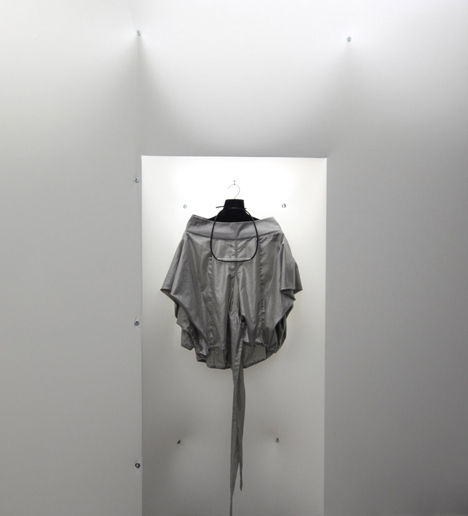
Lighting is positioned behind the material and diffuses through as a subtle glow. Meanwhile, clothing can be suspended from hooks at each of the pinch-points.
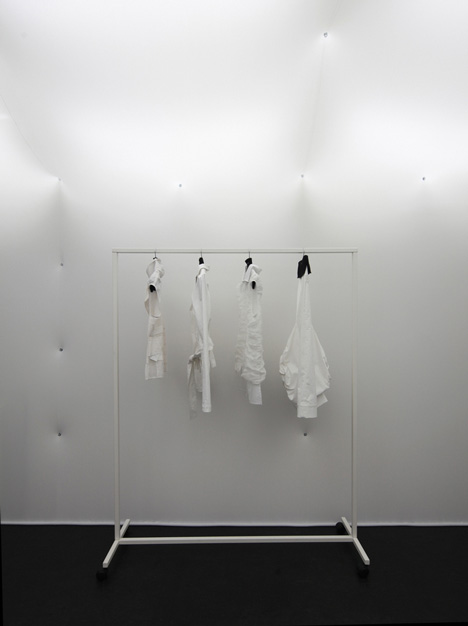
Black and white curtains surround changing rooms at the back of the store, while the few solid walls and surfaces are made from black-painted chunky chipboard.
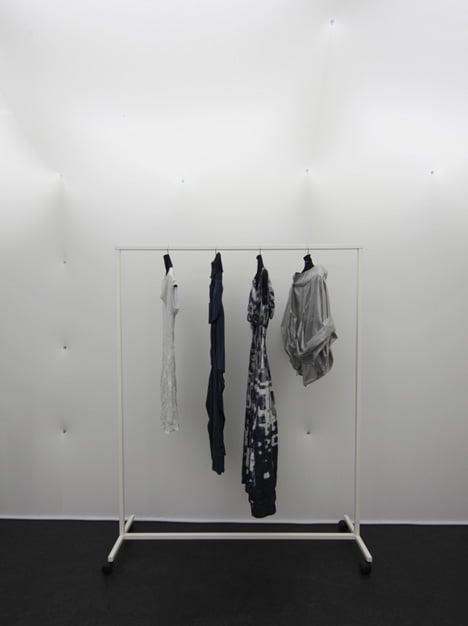
We've previously featured a couple of fashion boutiques with fabric interiors, including a temporary store in Budapest and a Melbourne shop covered in tights.
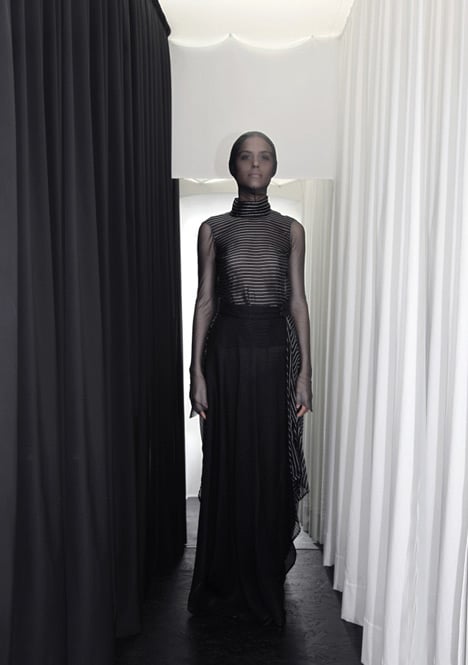
See more fabric interiors on Dezeen »
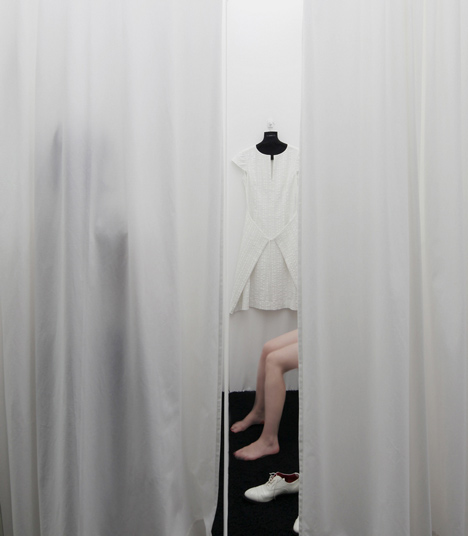
Photography is by Miljenko Bernfest.
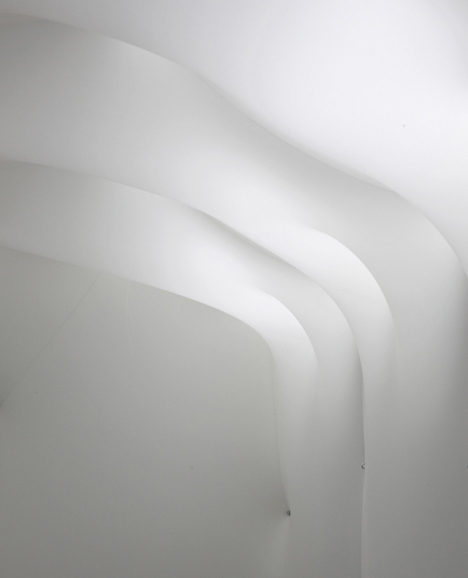
Here's a project description from Vanja Ilić:
Donassy Open Atelier, temporary exhibition space and shop, Zagreb, 2012
The Donassy Open Atelier project created a temporary, flexible showroom whose purpose is to exhibit the work of the fashion designer Branka Donassy and other visiting artists. The existing storefront is in a historicist building, in a zone between Zagreb’s Upper and Lower Town. It has a barrel vault ceiling and is transformed with minimal budget and no building interventions. Architecture and fashion overlap, with the fashion design fabrication techniques completing the unique conceptual whole. The concept references exploration of avant-garde forms, construction and the meticulous nature of the artist’s work itself.
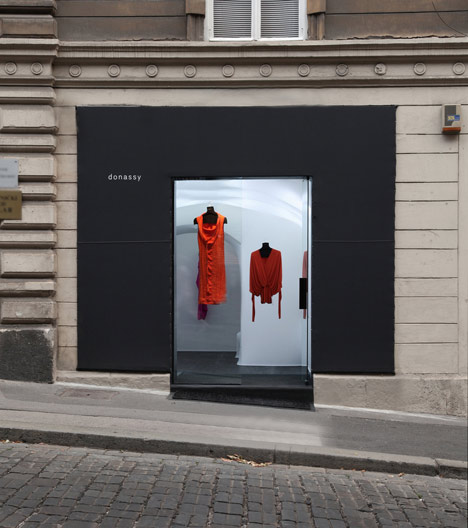
The basic element of spatial design here is an elastic translucent cloth tailored and sewn according to the principles of couture, with no additional construction, anchored into the existing structure just with bolts, in a dotted pattern, which in the end resulted in an autonomous voluminous structure. Thus the whole space is draped in an elastic membrane which is simultaneously a form making element as well as a system to accomplish a diffuse and uniformed lighting, thanks to fluorescent tubes installed between existing vaulted ceiling and the translucent membrane itself. The anchoring elements are at the same time hooks for exhibits. The clothes racks are flexible and mobile so as to ensure quick transformation of space when needed. The rectangular black rubber coated fabric surface on the façade frames the front glass door, covering the damaged existing façade and accentuating the entrance, being a clear link between two worlds, the interior and exterior one. The floor is finished in contrast with the translucent luminous interior membrane, using black painted OSB panels.
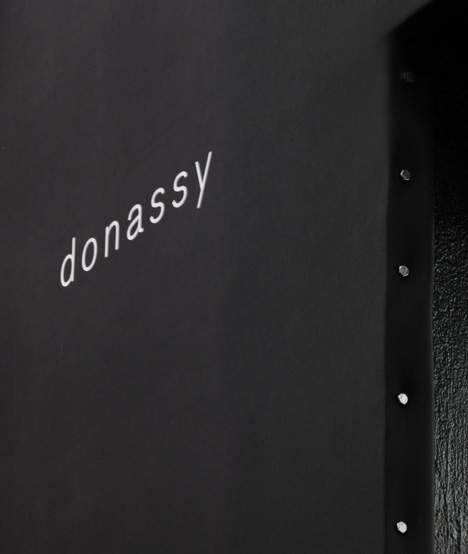
Name of the object: Donassy open atelier
Address, town: Zagreb, Croatia
Author: Vanja Ilić
Architectural office: Vanja Ilić Architecture
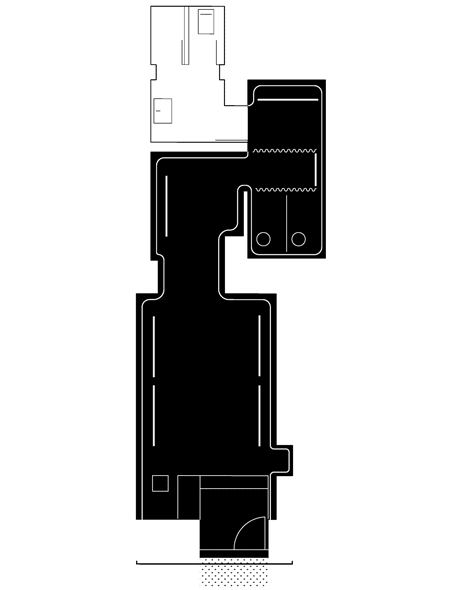
Client: Donassy open atelier
Net area: 35 m2
Project: year 2012
Completed: year 2012
Costs 2.600 eur