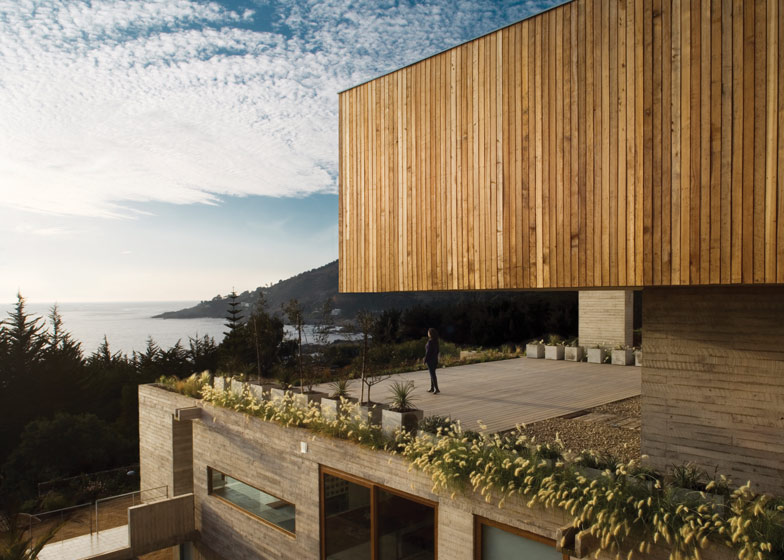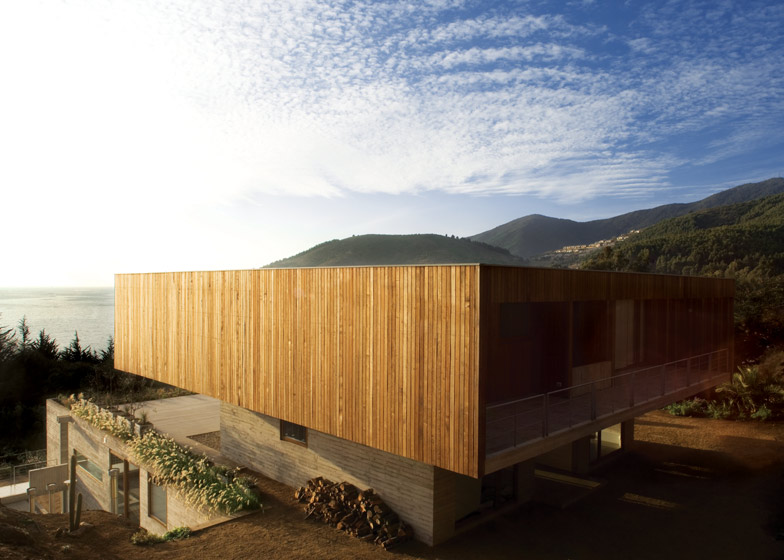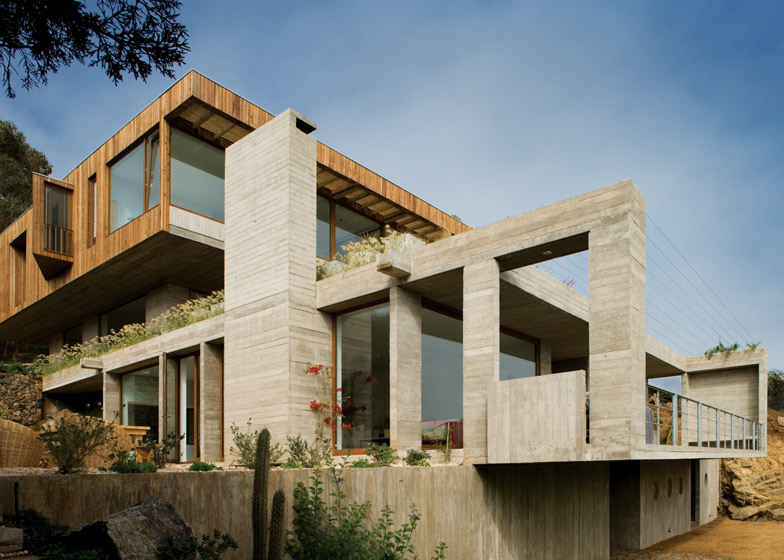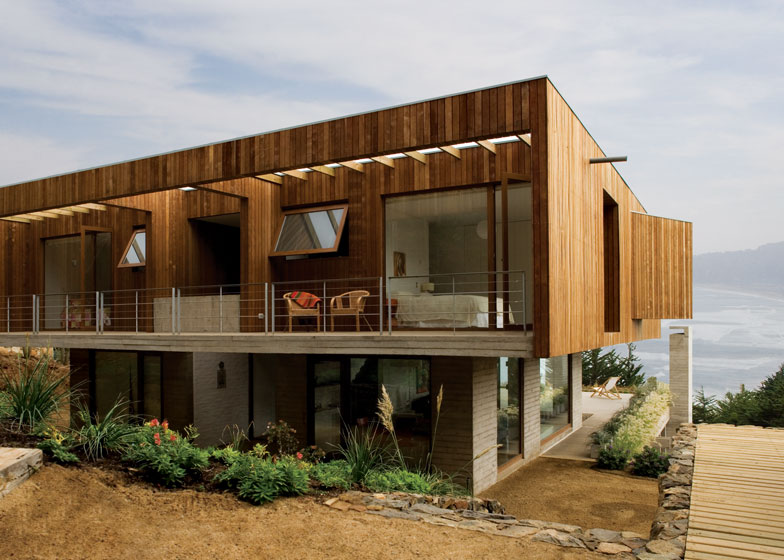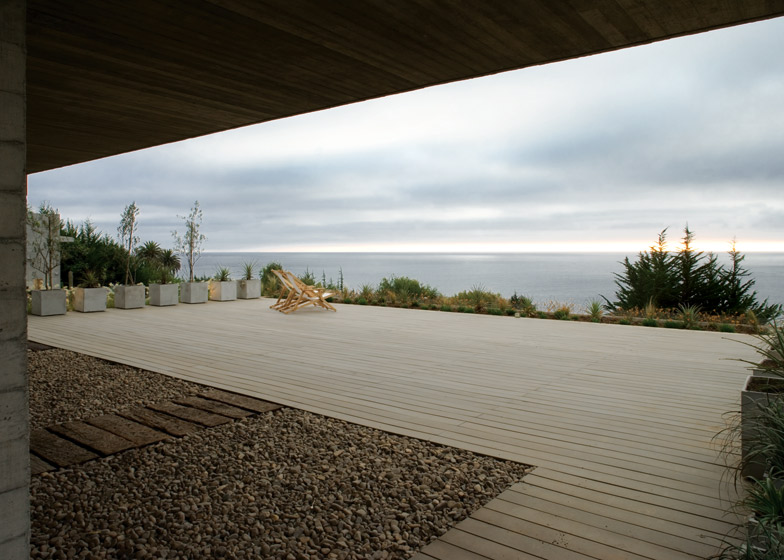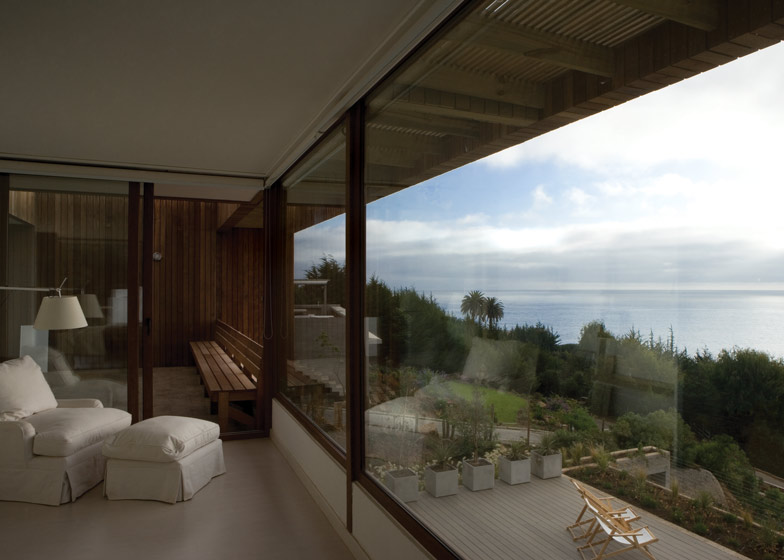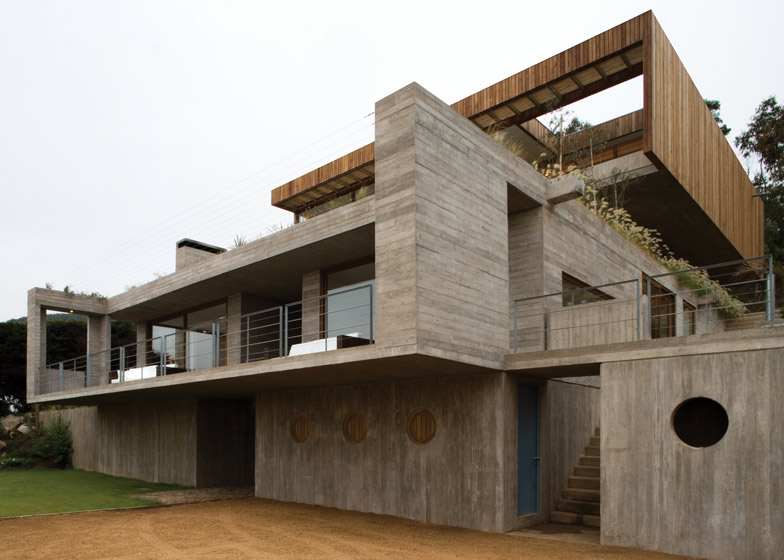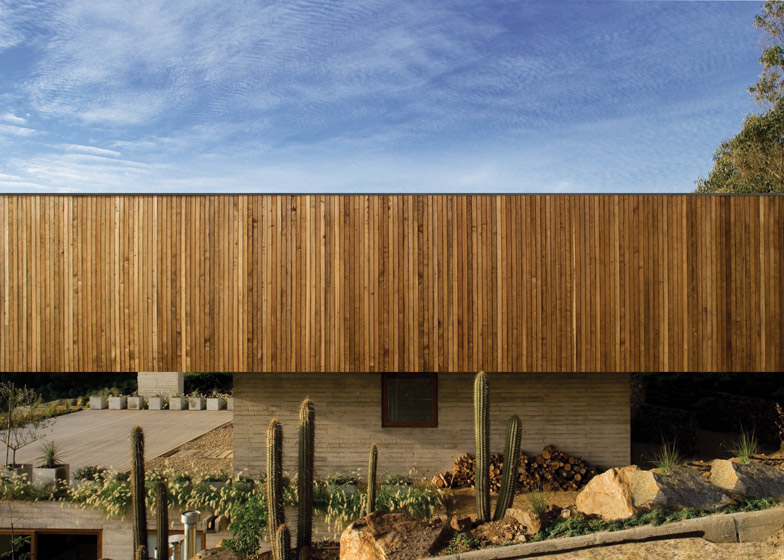Panoramic Pacific views can be enjoyed from terraces created by the tiered levels of this hillside house in Chile by architects Elton + Léniz (+ slideshow).
"We worked the steep site with a terrace on every level, with the volumes of the building each facing out from the site to the sea," Nicolás Jure Wilkens of Elton + Léniz told Dezeen.
The concrete of the lower floors is juxtaposed with the timber cladding that surrounds the top volume.
"We decided to make the upper floor with a very light structure, making it different to the lower floors," Wilkens explained. "We chose to use this kind of wood because as time passes it becomes a grey colour, similar to the concrete."
The house is organised over four tiered levels, connected by staircases that follow the steep slope.
From the car park on the lowest level the first flight of stairs rises under a balcony to the main living spaces, which provide access to the outdoor spaces to the west and north.
More steps climb into a double-height hallway on the third level, where a peek at the sea is offered from the principle entrance at the back of the property.
The largest of the terraces is located on the same floor, bordered by planters rather than railings so the view remains uninterrupted.
The bedrooms are reached after a final ascent to top floor, where an additional balcony faces back towards the hill.
We've recently featured another hillside house in Chile, which is designed to be earthquake-proof yet features six rooms in glass boxes.
See all our stories about houses »
See all our stories about Chile »
Photography is by Natalia Vial.
Below is some additional text from the architects:
El Pangue House stands on a steep slop site facing the ocean view.
The house is developed towards a central vertical circulation, connecting the 4 levels and 3 terraces in which the house is organized, in order to get as much of the view of the pacific ocean as possible, taking advantage of the height offered by the natural slop of the site.
Each level organizes a different part of the program; the access goes through the lower level were you find parking zone, storage and an open shower.
The next level up meets the public zones of the house such as kitchen, play room, dining room and living room. The third level features bedrooms and family room and the fourth the main bedroom.
Above: ground floor plan - click for larger image
The constructive system is generated upon sustaining concrete walls that terraces the site in three levels. The fourth level was designed in lightweight structure with wood siding.
Above: first floor plan - click for larger image
The living room level appears as a great terrace surrounded by planters which replaces the railings.
Above: second floor plan - click for larger image
Architects: Elton+Leniz Arquitectos asociados.
Associated Architects: Mirene Elton, Mauricio Leniz
Colaborating Architect : Germán Rodríguez Olivo.
Builder: Beranda
Site Area: 2.093 m2
SBuilt Area: 437 m2
Above: basement plan - click for larger image
Project Year: 2006-2007
Construction Year: 2008-2009
Materials: Concrete, Brick, Wood
Photographs: Natalia Vial
Above: long section

