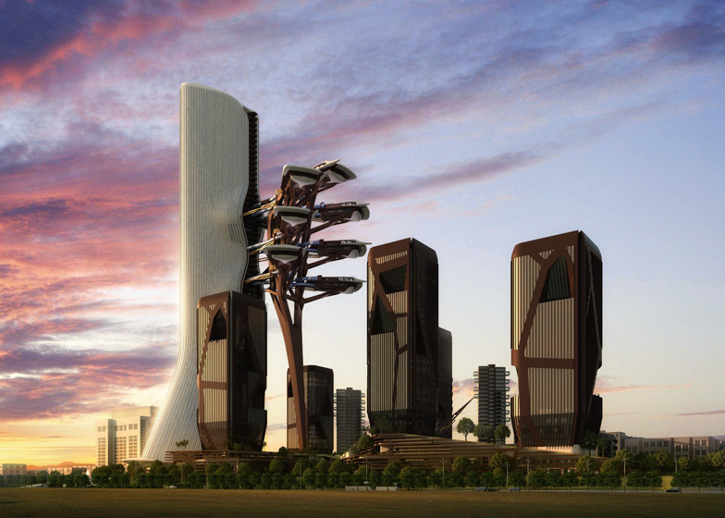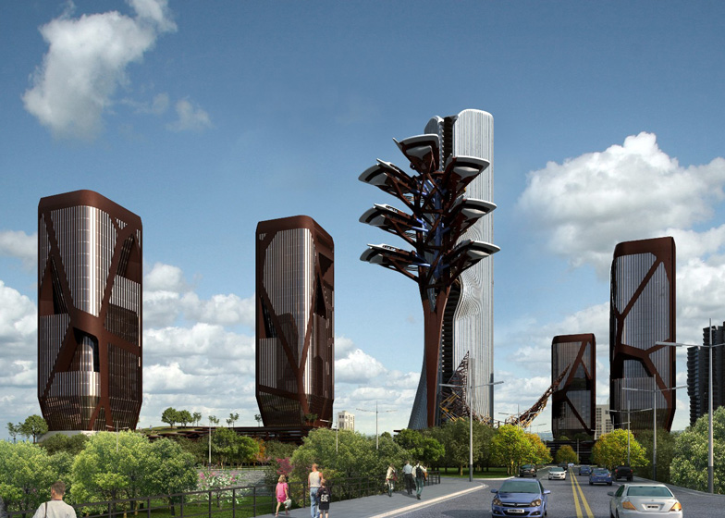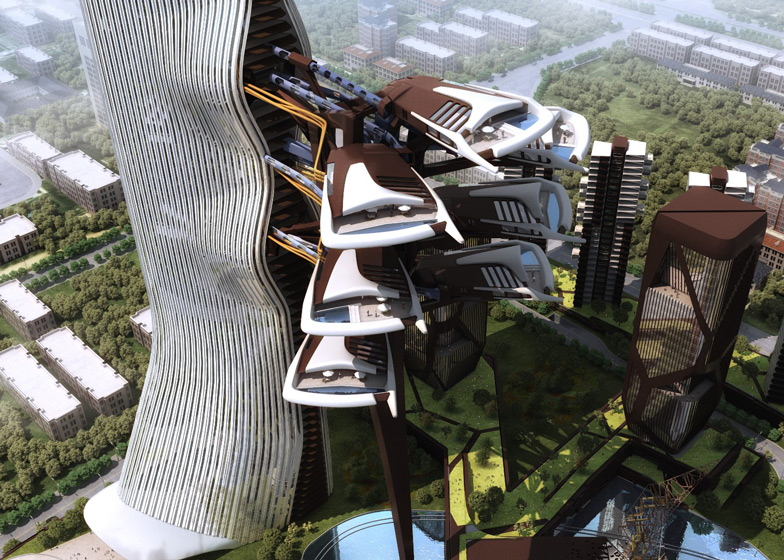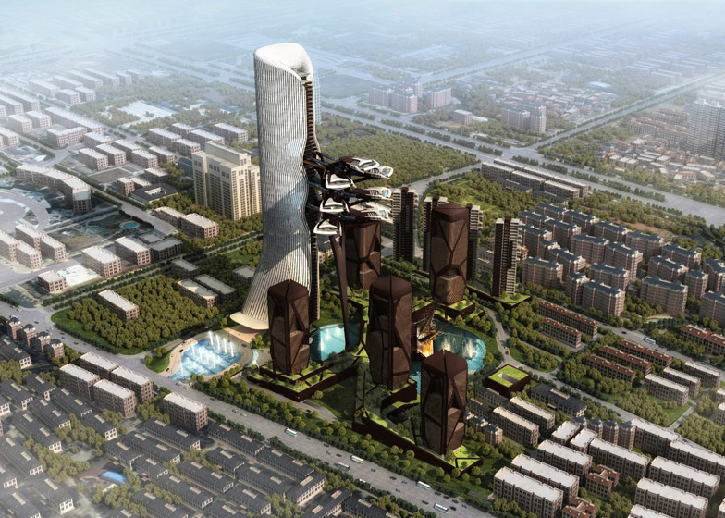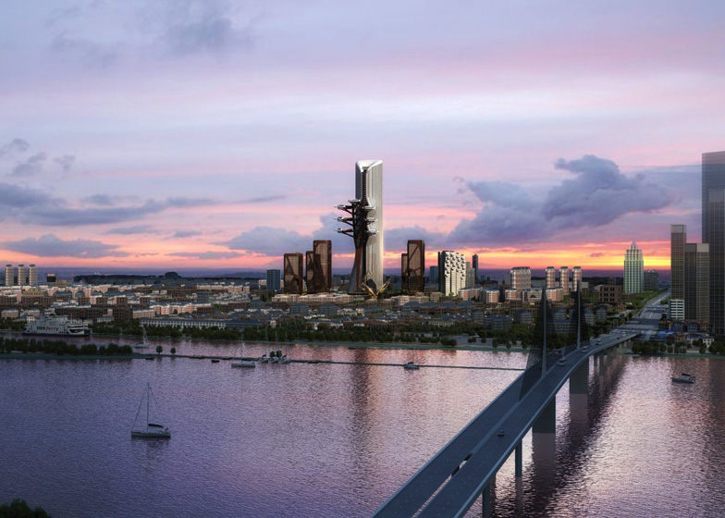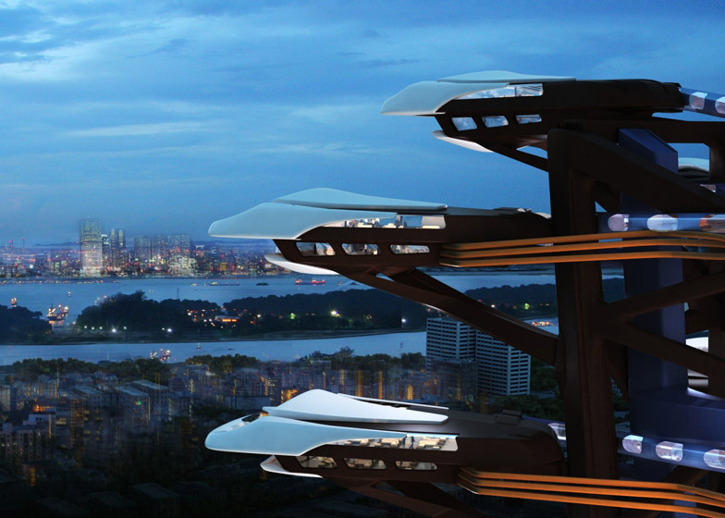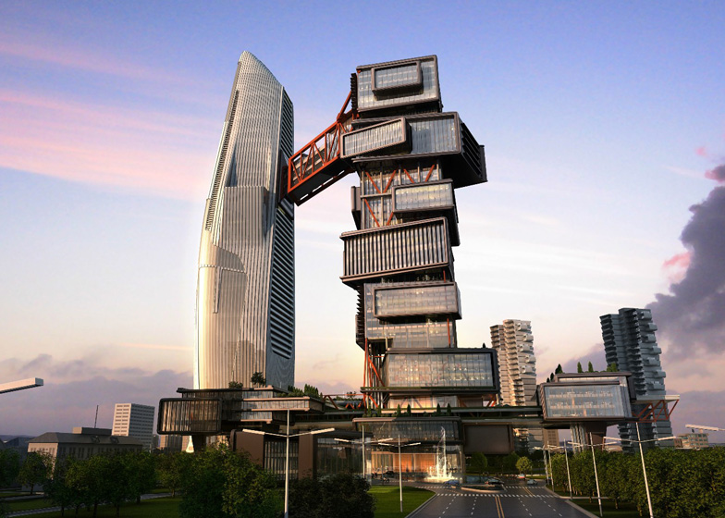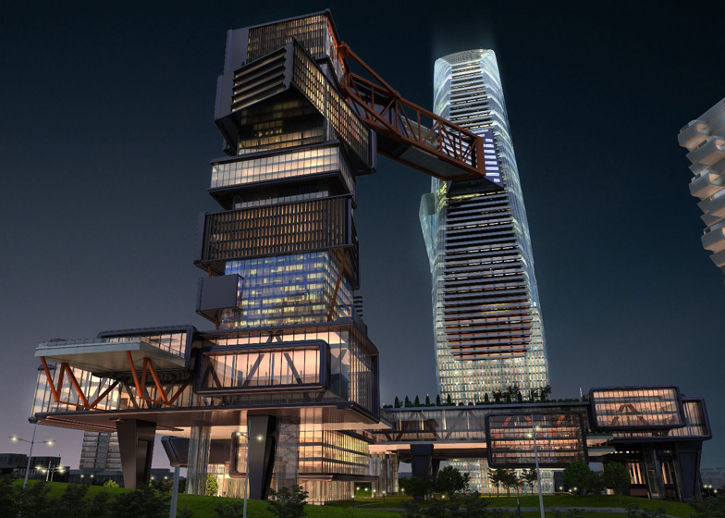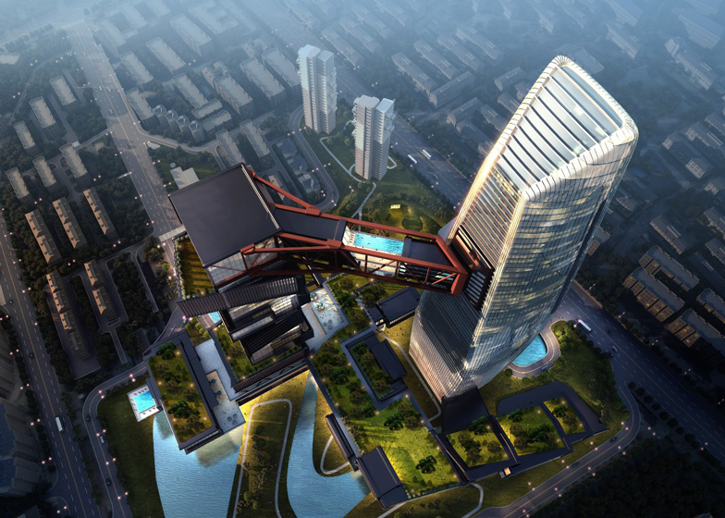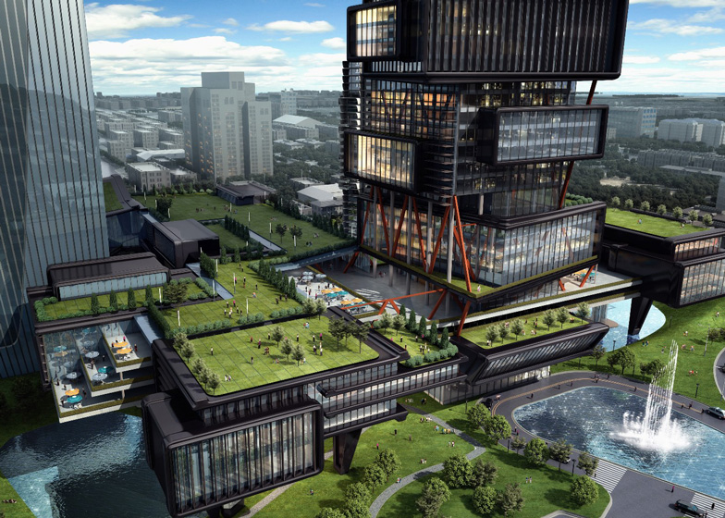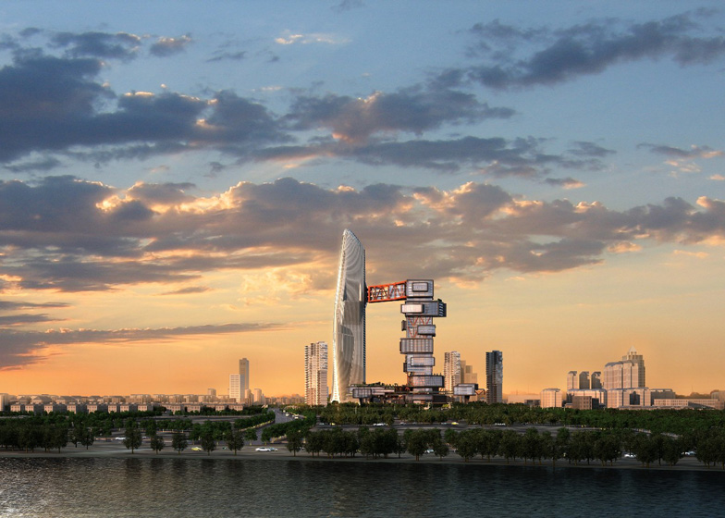Californian firm amphibianArc was inspired by images of spacecrafts to come up with two different skyscraper proposals for the headquarters of a Chinese machinery company in Changsha (+ slideshow + movies).
Above: option one - single tower
The designs, for industrial vehicle manufacturer Zoomlion, were commissioned following amphibianArc's previous proposals for a shape-shifting exhibition centre to host the company's exhibitions and product displays.
Above: option two - twin towers
Both new proposals feature skyscrapers that are 199.2 metres in height, in reference to the founding year of the company; 1992.
Above: option one - single tower
The first design includes one prominent office tower, with seven spacecraft-inspired pods protruding from one side. "Seven spacecrafts represent seven founders of the enterprise," amphibianArc's Shu Yang told Dezeen.
Above: option one - single tower
Five additional buildings of between 80 and 100-metres would be constructed around the tower, while a small "transformer building" would sit at the base.
Above: option one - single tower
Just like the architect's previous project, this structure would feature a facade that flaps like the wings of a huge insect.
Above: option one - single tower
The second design is for a pair of skyscrapers, including an office tower and an accompanying 280-metre hotel.
Above: option two - twin towers
The architects based the design on an image of a rocket launching from alongside its supporting structure. "The twin towers scheme is inspired by the spacecraft, the Long March Carrier Rocket, that China just launched using the crane manufactured by Zoomlion," explained Yang.
Above: option two - twin towers
The hotel is pictured with a streamlined exterior, while the headquarters building is designed as a stack of box-like structures with an exposed steel framework that references scaffolding. A bridge would add a vertiginous swimming pool to the top of the towers, plus a five-storey podium would stretch across the base.
Above: option two - twin towers
Our earlier feature about the design's for Zoomlion's exhibition centre was described as "extravagant", "dangerous" and "breathtaking" by readers. See the full story and comments »
Above: option two - twin towers
Also this month, we announced the news that the world’s tallest building will be constructed in China in 90 days, while Chinese architects told Dezeen that there is "an absence of a modern Chinese architecture and design language".
See more stories about skyscrapers »
See more stories about China »
Here's project descriptions for each of the two proposals:
Zoomlion is one of China’s leading manufacturers of construction machinery equipment and is ranked top 10 globally in the construction machinery industry. amphibianArc was invited to design its new headquarters located in Changsha, China. Our criterion is to match its forward thinking, unique, and mechanistically imaginative corporate image and values.
Zoomlion Headquarters International Plaza - Single Tower
This scheme uses the multi-level and multi-centre space layout strategy, achieving the goal of multi-function and multi-target. 280 m ultra high rise single tower as the highest point of the massing, the scheme proposes 5 towers of 80-100 m and a podium to form an enclosed space. The structure of the conference facilities falls back on the 199.2 m ultra-high tower, which represents the founding year of 1992 of Zoomlion. A water feature suspended at the vertical midpoint of the tower represents the spiritual and architectural center of the complex. The most visible feature in the scheme is the "seven spacecraft" - seven pods representing the seven founders of Zoomlion.
2012, Changsha, China
Project area: 344,250 sq m
Site area: 111,389 sq m
Status: Concept
Zoomlion Headquarters International Plaza - Twin Towers
The philosophical concept of dualism is embedded in the nature of Zoomlion. As a machine maker, the characteristics of Zoomlion are masculine, machinery and full of industrial power. However, the end products produced via Zoomlion machines that will be used by the general public is refined and people-friendly. This duality is intrinsic to Zoomlion’s existence.
From the project itself, the office for internal use represents the company, while the hotel for external use is associated with its external image. This characteristic of duality is expressed in two distinct design schemes concepts with two distinct articulation of architectural forms.
The twin towers are representing the idea of the dualism. The office tower which is 199.2 m in height is the symbol of Zoomlion. The geometry of the building is form by massing spin around along with the core of the building. Volume of the spinning massing varies and creates a masculine, machinery look of the tower. There is a bridge that connects two towers to top floors of office tower. Refined and elegant geometry of hotel tower that is 280 m tall is contrast with the rough texture and geometry of the office tower. The image is a vivid simulation of the space shuttle tied up to the launching pad of space center. This image emphasizes the industrial strength of Zoomlion product.
The podium of the twin towers is a huge elevated platform that contains more than five floors. The elevated platform is support by giant trapezoid shape structural columns. It is a floating platform hanging over the campus and open up the ground for public spaces and landscaping. More substantially, podium floor plates reach far for a panoramic view of the city. Because of the floating podium, the footprint of the building decreases substantially and frees up the space for a park-like green campus.
2012, Changsha, China
Project area: 283,000 sq m
Site area: 111,389 sq m
Status: Concept

