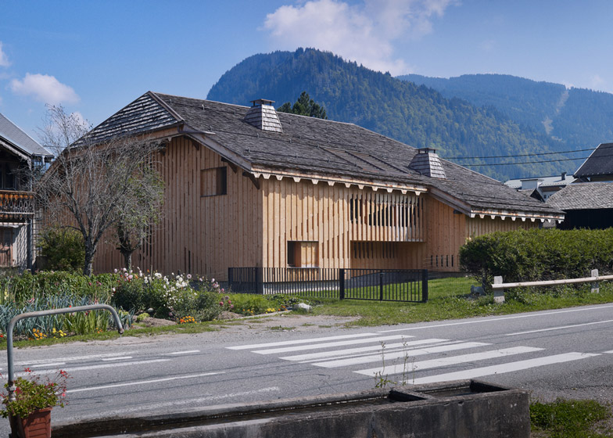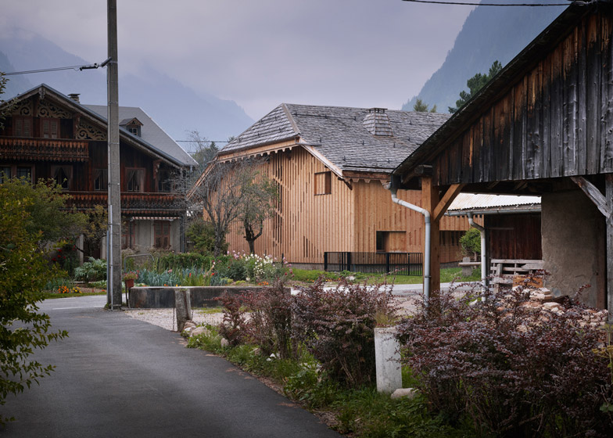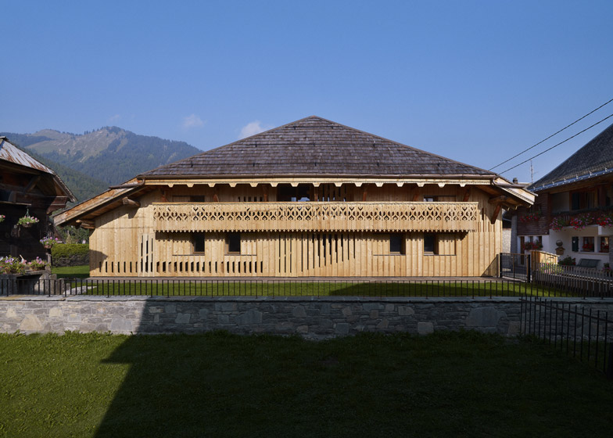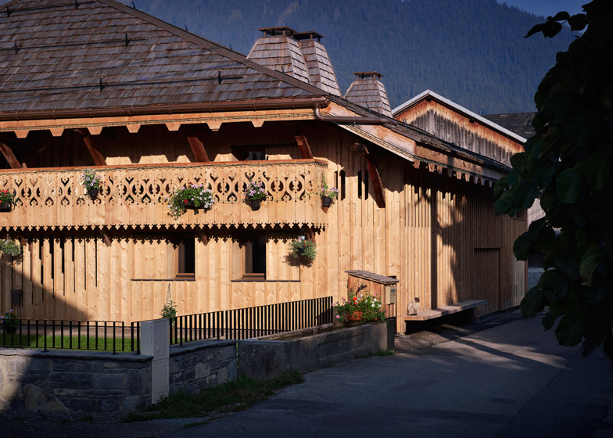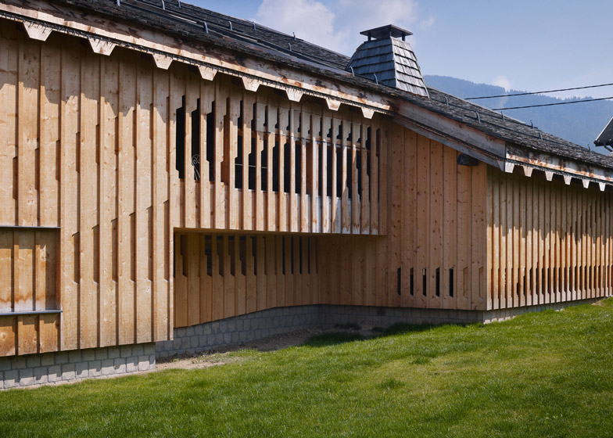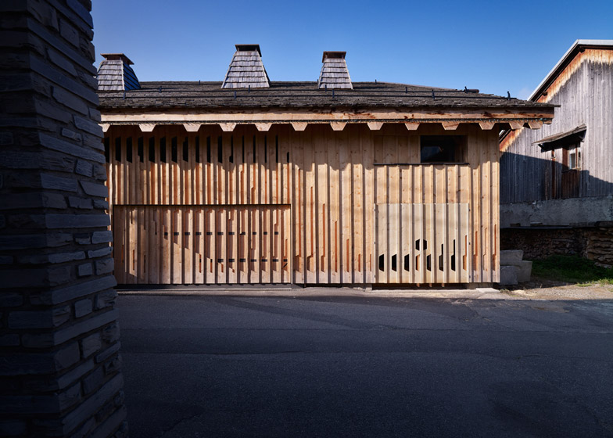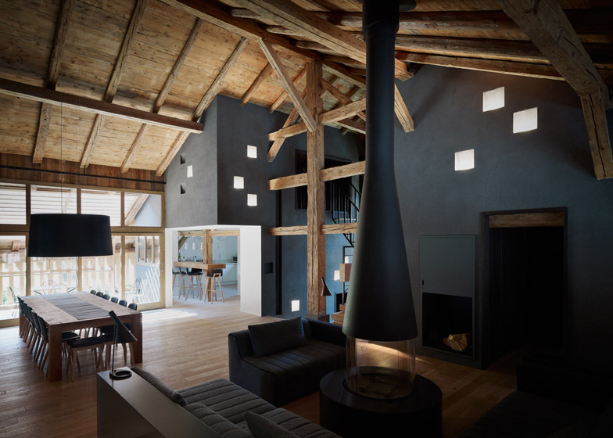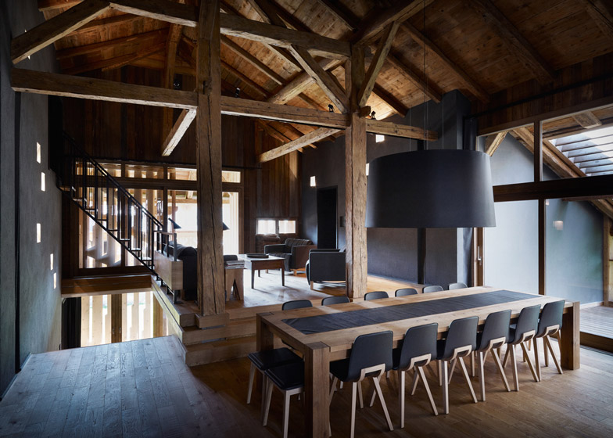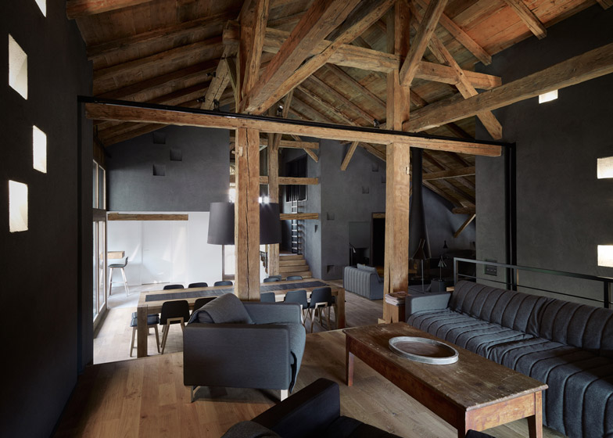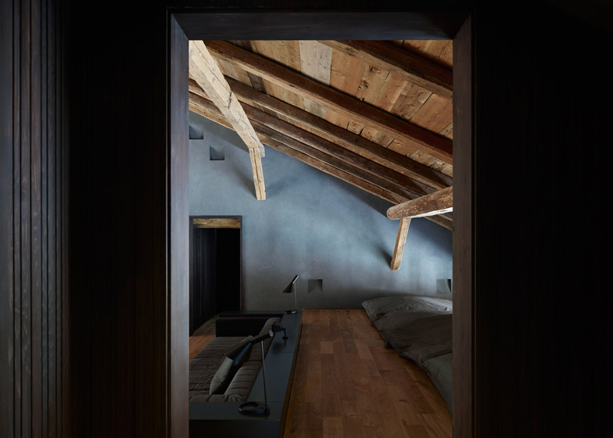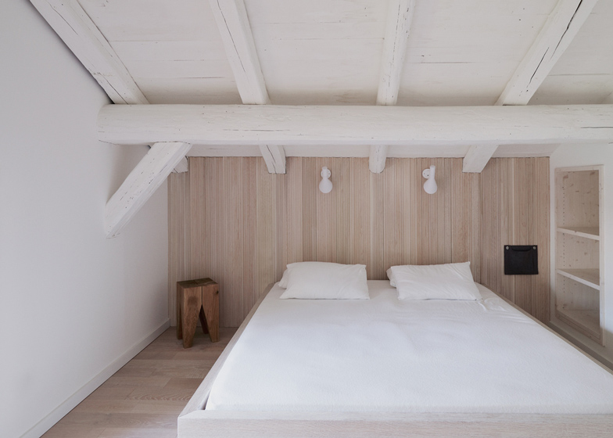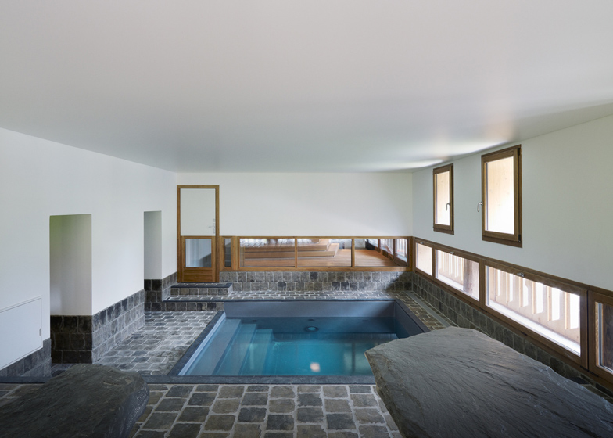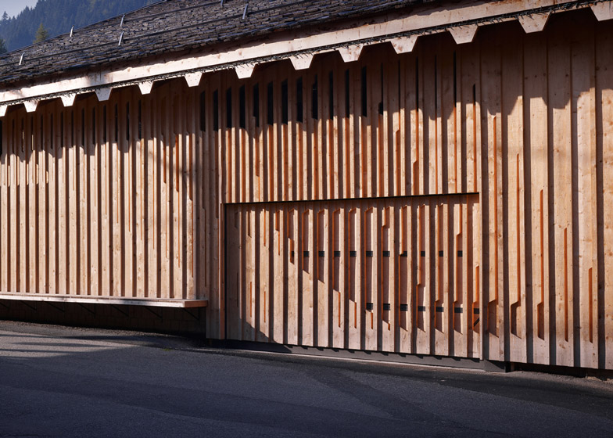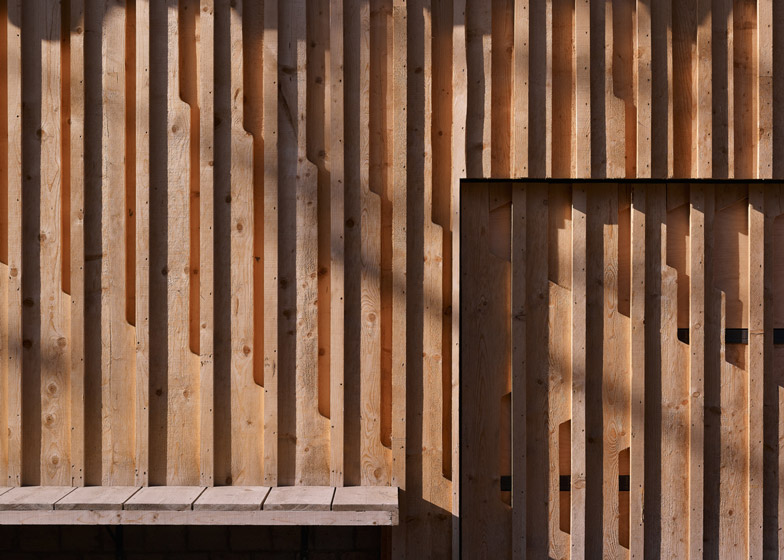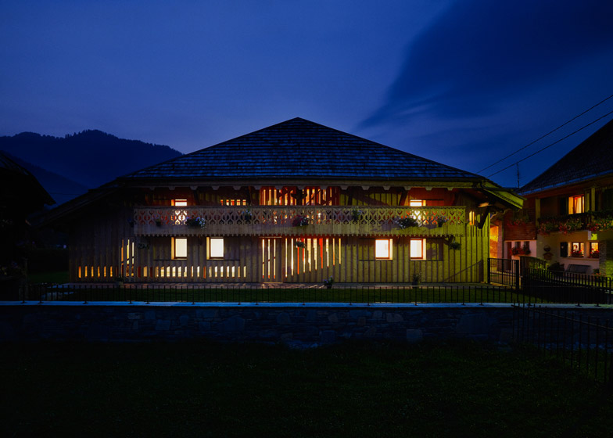French architects JKA and design studio FUGA have converted a nineteenth century Alpine farmhouse in France into a holiday villa with chunky wooden cladding and cut-outs based on the shadows of other buildings (+ slideshow).
To recreate the rhythms and patterns of the traditional local buildings, JKA and FUGA used one-inch-thick roughly sawn spruce planks, which they had to source over a year in advance. "Only a few trunks presented enough nodes and few clapboards big enough were able to be pulled from each trunk," architect Jérémie Koempgen told Dezeen.
In typical Alpine barns the gaps between disjointed wooden planks would allow air to circulate round drying hay, but at Villa Solaire the gaps between each panel simply let extra light into the rooms inside.
The architects studied the shadows cast onto the villa by neighbouring buildings to determine the positions of the cut-out patterns. "The pattern within the cladding is designed to respond to the path described by these shadows. The areas receiving a greater amount of sun are all the more open," Koempgen said.
Originally they planned to cut the wood digitally before installation, but instead found it easier and more economical to attach the boards to the building frame first, then stencil on the patterns and employ a local carpenter to cut them by hand. "The construction marks slowly disappear but the cladding keeps the valor and traces of the handmade work," Koempgen explained.
The framework of the original farmhouse was restored, which the architects describe as an unusual practice. "A lot of operations on old farmhouses used to cut out the wood structure of the first level and replace it with concrete structures. In our case, the existing skeleton was integrally conserved," added Koempgen.
Inside the two-story house, a ground floor wading pool is surrounded with recycled slate tiles that were originally used to cover the roof.
Bedroom suites and a kitchen are located on the first floor and are positioned at each of the corners, leaving a cross-shaped living room between with windows on all four walls.
The different areas of this room are separated by level changes, which the architects describe as a reference to the topography of the of the Rhône-Alpes region.
"The house is conceived as an imprint of its surroundings," concluded Koempgen. "Imprint in terms of landscape and geography, in terms of sunlight, as well as in terms of history."
See more stories about villas on Dezeen »
See more stories about French architecture »
Photography is by Julien Lanoo
Here’s a few words from the architects
Villa Solaire
JKA and FUGA
The project consists in a conversion of an ancient farmhouse into a luxury rental villa, revisiting traditional techniques. This former farmhouse is located in the historic district of Pied de La Plagne, in Morzine. Built in 1826, it was singled out by the municipality as a landmark for traditional architecture.
Drawing on the context: inside/outside fitting
A uniform cladding wraps the whole farm. One of the challenges of the project was to preserve its appearance, while filtering light into the heart of the building.
The traditional technique of decorative cut-outs within the wood strips was used to perform specific perforations within the planks. The design of this simple and contemporary pattern is consistent with the equipment and techniques used by the local carpenter for cutting spruce slats. These cut-outs recall the disjointed battens of the traditional barn, used for drying hay.
Today, these slits bring light inside the building. The glazed elements of the project, which are flush with the inside of the façade, are partially hidden by the cover strips. As they are not visible from outside they do not interfere with the uniformity of the cladding.
Throughout the year, the surrounding roofs and buildings cast their shadows on the façades. The pattern within the cladding is designed to respond to the path described by these shadows: the areas receiving a greater amount of sun are all the more open and provide a certain legibility of the continuity between the common spaces of the house.
This concept of interlocking inside/outside, evokes a lifestyle in harmony with its surroundings and leads to the project being named the "solar house": a house exposed on its four façades to the path of the sun, perceived as a sundial.
Above: site plan - click above to see a larger image
Finding one’s bearings: a living geography.
The idea is to move through this house between four "blocks" steady as rocks, located at each corner of the building. Each independent unit forms a suite with sleeping area and amenities. Between these four blocks, the remaining space is occupied by a succession of stacked floors at different levels in the framework. This continuum of generous space welcomes the activities shared by the inhabitants: cooking, dining, watching a film, conversing in the living room, warming up around the fire…
Above: ground floor plan - click above to see a larger image
These four blocks mark the house as the summits punctuate the valley. In Haute Savoie, one instinctively relates the farms to the mountains. Again, this symbolic association is translated in each block as it is identified in its facing mountainous terrain, just as the framework can be interpreted as a forest, whose various topographical lines are recalled within the different floor levels.
Above: first floor plan - click above to see a larger image
Revealing the structure: nested scales or "the complex of the snail".
The charm of the original farm resides in the existing structure. Conserving its overall appearance was of one of the project's key challenges, which motivated its restoration: It was fully recovered and the original plastering preserved after brushing and trimming.
Above: section - click above to see a larger image
Compressed spaces, expanded spaces. Nesting areas.
In order to clear the room of the nave while meeting the rental house needs, utility functions were closely integrated. A strong contrast results from the scales of the cosy bedrooms, bathrooms and sleeping alcoves, next to the open central meeting space. The complexity of these nested spaces is combined with a similar research in terms of details and materials.
Above: section - click above to see a larger image
Client: Private
Cost: 1.100.000 € excl. tax
Area: 620 m² gross floor area
Beginning of studies: October 2009
Construction completion: January 2012
Program: Rental house – capacity 16 persons
Design Team: JKA – Jérémie Koempgen Architecture, FUGA – J.Aich & M.Recordon designers, J.Koempgen and J.Aich are members of the collective Ferpect
Contractors: SARL Laperrousaz (carpenter) / SARL Yves Gourvest Construction (masonry) / SARL Fourcade Herve (interior design) / Etablissements Guy Perracino (joinery) / Labevière (Electrician) / Marcellin (heating) / SARL CQFD Drouet (shutters) / Florinda Donga (curtains)

