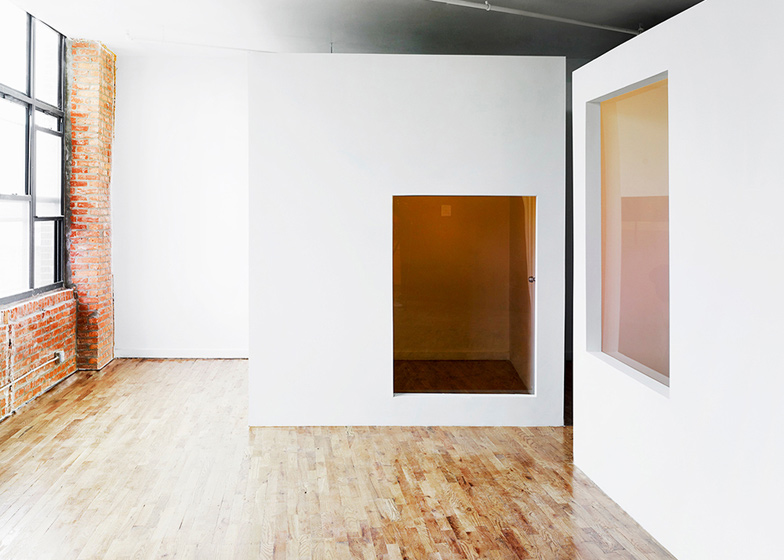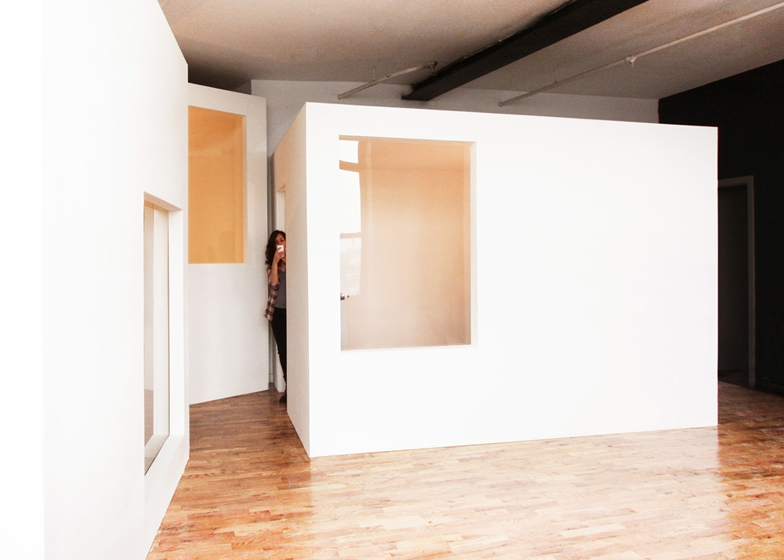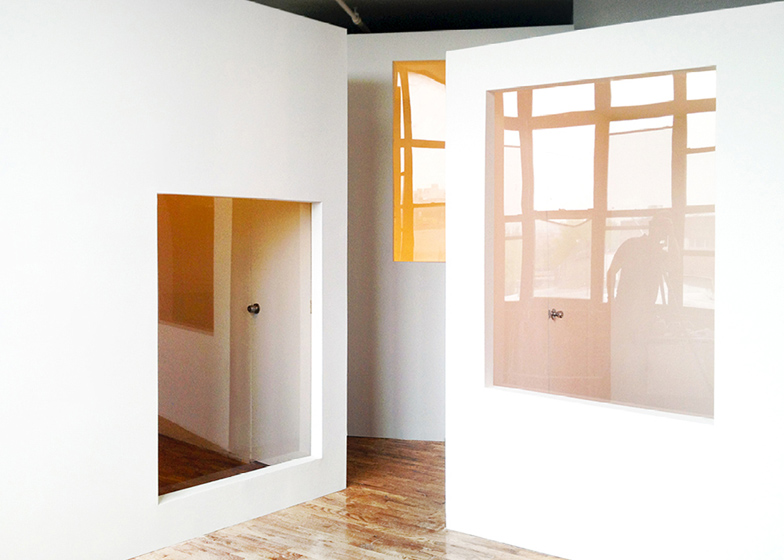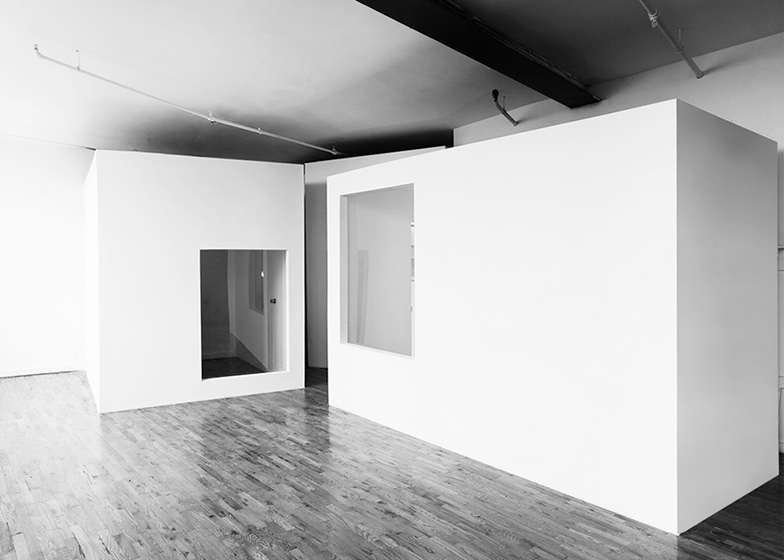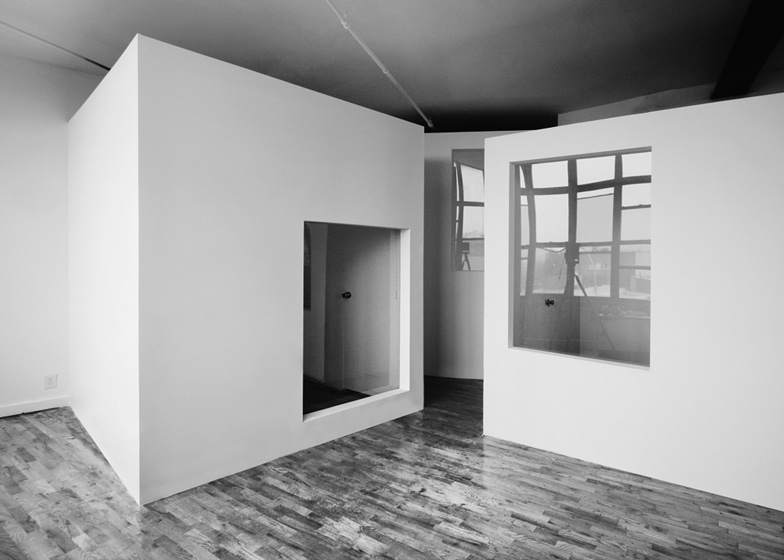New York architects Studio Cadena placed three white boxes inside this industrial loft in Brooklyn to make bedrooms for three flatmates (+ slideshow).
Above: photograph by Ian Allen
Studio Cadena was asked to turn a 60-square-metre space in a former factory building into an apartment for three occupants.
The architects removed the existing partitions and added three compact boxes to create private bedroom spaces while maximising the size of the communal area.
Above: photograph by Angela DeRiggi
Glazed openings allow light inside the bedrooms, which are arranged to receive as much light as possible from the loft's large windows.
Completed at short notice and on a tight budget, the loft took nine weeks, 141 emails, 64 calls, 55 texts and three contractors, according to the architects.
Above: photograph by Ian Allen
We recently featured a home in Japan with its top floor arranged across separate sheds and another house with four more tiny houses contained inside it.
Above: photograph by Ian Allen
Other New York apartments we've featured on Dezeen include a loft with glass ceilings and walls and a home for an art collector containing a library and gallery.
See all our stories about Brooklyn »
See all our stories about New York »
See all our stories about residential interiors »
Photographs and images are by Studio Cadena, except where stated.
Here's some more information from the architects:
Three Small Rooms
A Loft in Brooklyn
Located in a former factory building in the burgeoning artist's enclave of Bushwick, Brooklyn, a small industrial loft awkwardly subdivided by existing partitions was transformed into a bright and open space that could be shared by three young roommates moving into what would become their first shared loft in the city.
On Saying Yes:
Clients: We have a project for you.
Architect: Great!
Clients: But we have very little money.
Architect: No problem, I'll work with what you have.
Clients: And we need to do it really fast.
Architect: Ok, how fast?
Clients: Can you design something for next week? We need to start construction next week.
Architect: ?
Clients: We plan to move in a couple of weeks. Can you do it?
Architect: It's impossible...(silence)...Ok, YES. I will try.
Clients: Great!
Architect: You know this will probably take longer and surely end up costing more?
Clients: ?
Architect: Ok, give me a week. I'll think of something simple; something interesting. If you like it, we'll find a way to get it done.
Clients: Ok
Architect: Great!
Rather than subdividing the loft into the needed rooms, three small and separate volumes cluster around a large common area and are set apart within the raw space. Huddling together, these rooms within rooms create intimate spaces while maximising the shared living area needed for gatherings and daily communal living. Now unobstructed, the large windows open up to views of the rapidly changing post-industrial landscape, while allowing light to seep deep inside the loft.
Above: plan
1 Loft
3 Rooms
660 sq ft
9 weeks
141 emails
64 calls
55 texts
3 contractors
Above: section

