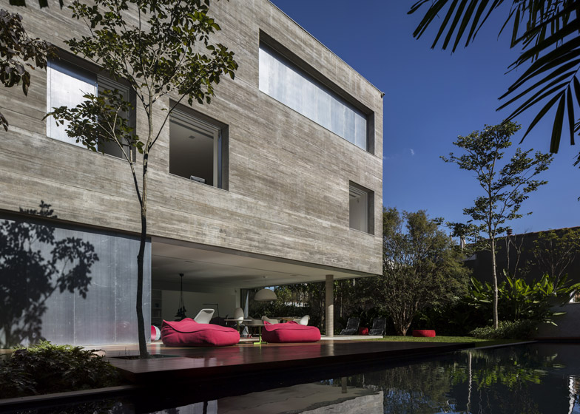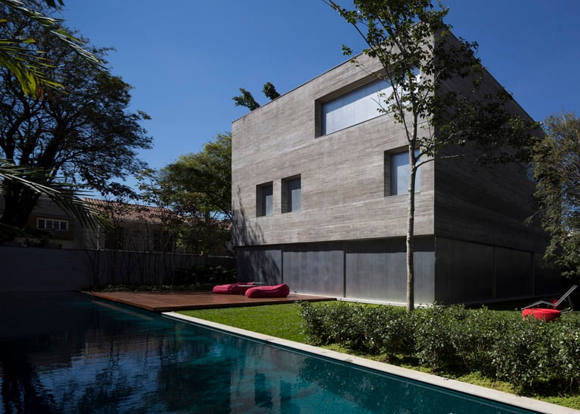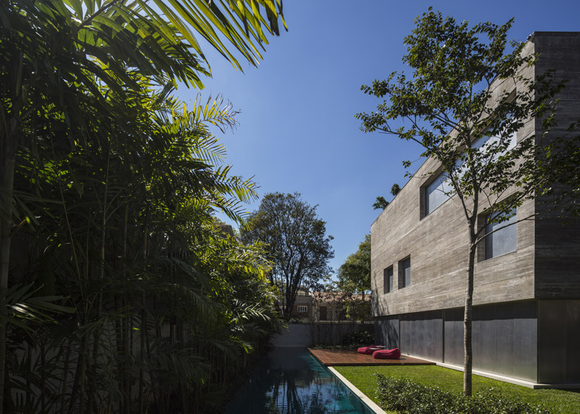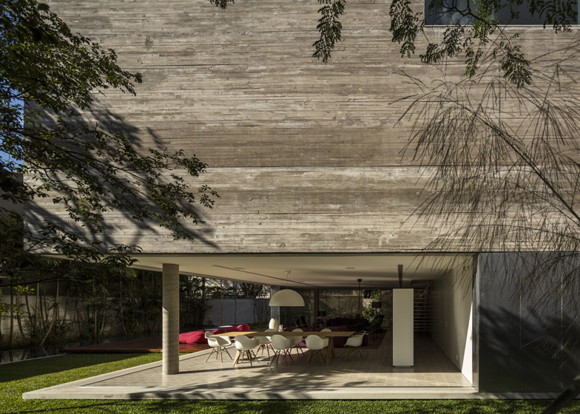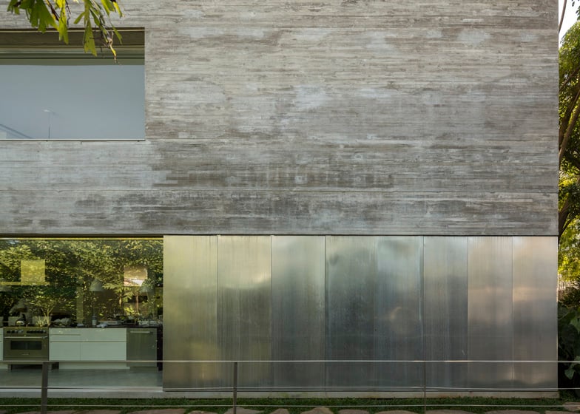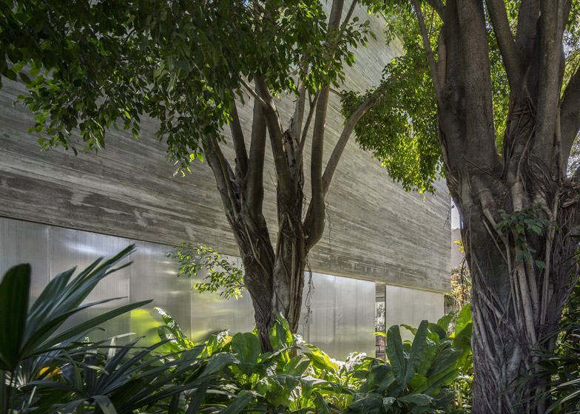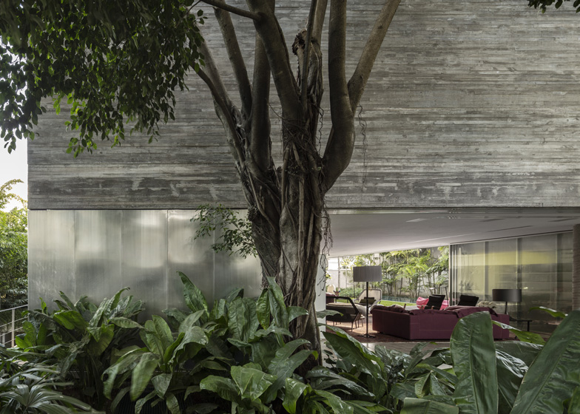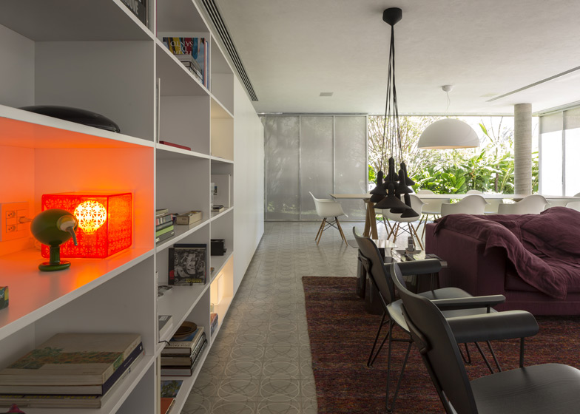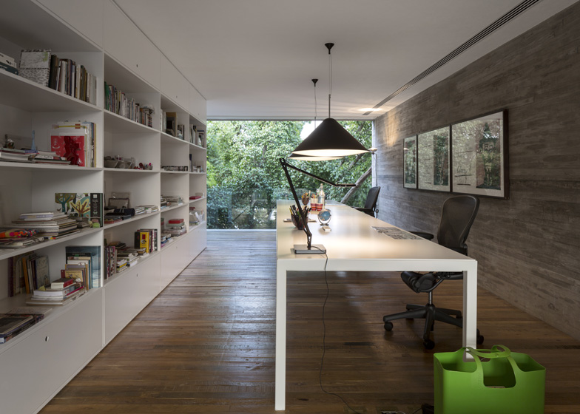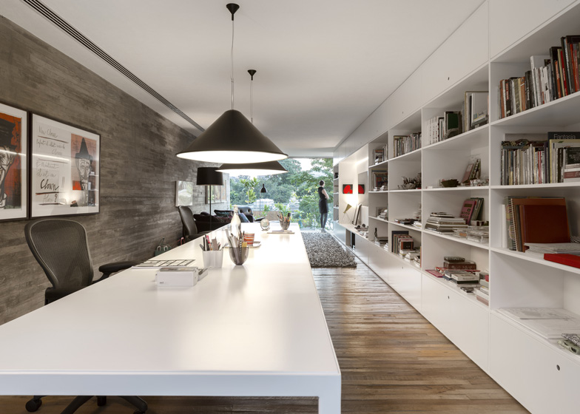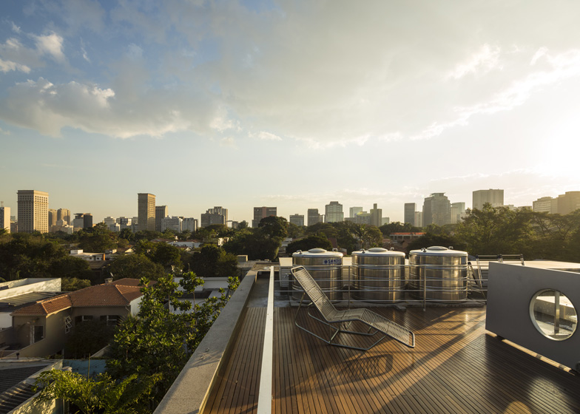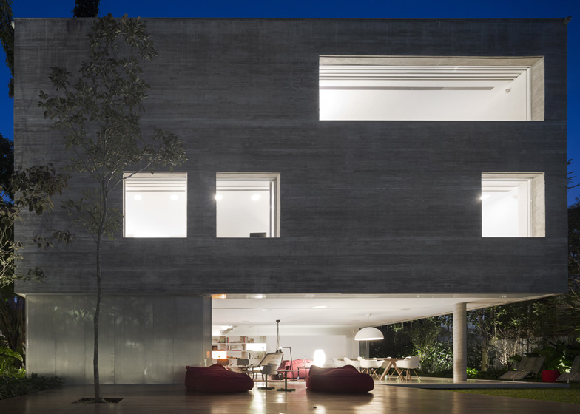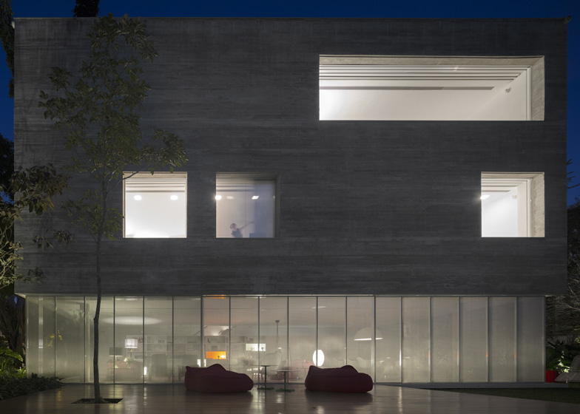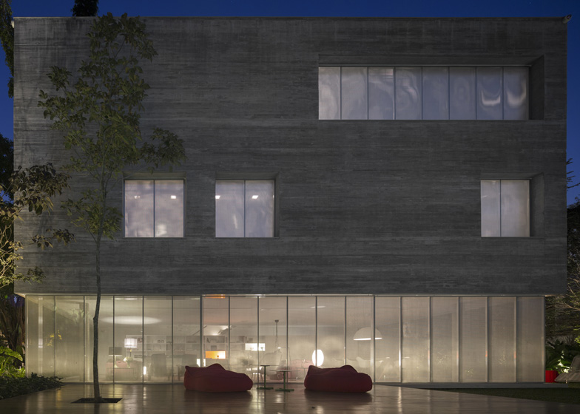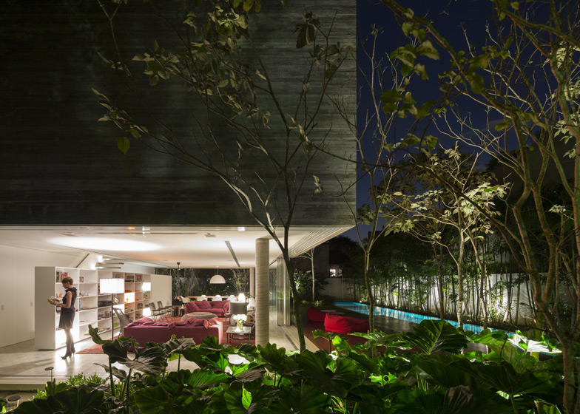Two chunky concrete storeys are perched above a living room without walls at this house in São Paulo by Brazilian architects Studio MK27 (+ slideshow).
Led by architect Marcio Kogan, Studio MK27 imagined the house as a solid object punctured by large voids. "[It is] a monolithic volume that, in its empty interior, contains other volumes," explains the team.
Perforated metal screens slide back and forth around the perimeter of the ground floor living room, allowing the space to either reveal or conceal itself from the surrounding garden and swimming pool.
"The common area is therefore an open space, like a rip in a concrete box, totally integrated with the garden," say the architects.
On the upper floors, more metals screens can be pulled across the windows to provide privacy for the bedrooms, television room and office located behind the concrete facade.
Suspended treads rise up though a narrow stairwell to connect each of the floors and eventually lead up to a terrace on the roof.
Studio MK27 is based in São Paulo and other projects we've featured by the practice include a house filmed through the eyes of a cat and a collection of furniture built by construction workers.
Photography is by Fernando Guerra.
Here's some more information from Studio MK27:
Casa Cubo An urban house resting like a monolith over the garden; a single cubic volume housing every function and opening and closing to the outside.Each design has small, very simple rules that give the structure its form. The rule here was to inhabit this pure volume, building openings wherever necessary and considering climate conditions.
The common area is therefore an open space, like a rip in a concrete box, totally integrated with the garden. The cube-box is rebuilt on this floor using metallic panels - made of perforated sheets – that can be opened all the way.
When closed, this system gives the room privacy and shade. When open, indoor space becomes an extension of outdoor space.
The other top two floors are held in a concrete box, where the project's rules, the perforations in the cube, are continued: there are open windows in the bedrooms, television room and office, providing ventilation. Nevertheless, the cube's materiality remains clearly identifiable.
On openings in the bedrooms, the same metallic paneling works to filter the light. A second layer for closing is made of sliding glass panels. This entire system of metal and glass panels is completely embedded in the walls, giving the homeowners total control of lighting and ventilation.
Like its simple volumes, Casa Cubo uses few architectural materials. The façades are comprised of rough concrete - shaped using a handcrafted wooden mold – and the metallic panels – whose color is reminiscent of the concrete itself. The inside is structured by a specially designed ceramic tile floor that forms a continuous fabric in the common area.
Casa Cubo at night becomes a lantern. The internal space is seen on the façade: the dense volume of concrete is muted, giving way to volumes of internal light, as if they were extruded from the cube itself. A monolithic volume that, in its empty interior, contains other volumes.
Project: Cube House
Location: São Paulo, Brazil
Project: October 2008
Completion: July 2012
Site area: 900 sqm
Built area: 540 sqm
Architecture: Studio mk27
Architect: Marcio Kogan
Co-architect: Suzana Glogowski
Interior design: Diana Radomysler
Custom made furniture design: Suzana Glogowski
Collaborators: Henrique Bustamante, Anna Hellena Villela
Team: Beatriz Meyer, Carolina Castroviejo, Eduardo Chalabi, Eduardo Glycerio, Eduardo Gurian, Elisa Friedmann, Gabriel Kogan, Lair Reis, Luciana Antunes, Marcio Tanaka, Maria Cristina Motta, Mariana Simas, Oswaldo Pessano, Renata Furlanetto, Samanta Cafardo
Landscape designer: Isabel Duprat
Structure engineer: Gilberto Pinto Rodrigues
Construction manager: SC
Consult Eng: Sérgio Costa

