Gym Hall Nieuw Welgelegen by NL Architects
This gymnasium in Utrecht by Dutch studio NL Architects has no windows but features walls that swell outwards to let light in from above (+ slideshow).

The architects wanted to fill the hall with natural light but were worried that glass walls would create glare and that gymnasts might become too distracted by the views outside.
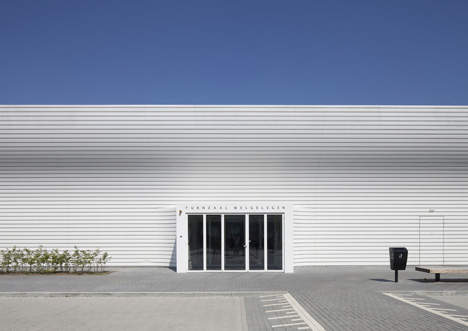
"This is perhaps the main dilemma for this type of facility," NL Architects explained. "In order to be 'livable', daylight is required, but for serious training and competitions, windows will cause undesired effects."
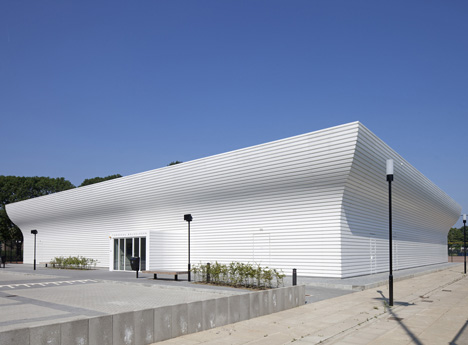
The architects were also worried that transparent glass would attract unwanted spectators for female gymnasts. "Windows at eye level are not a good idea," they added.
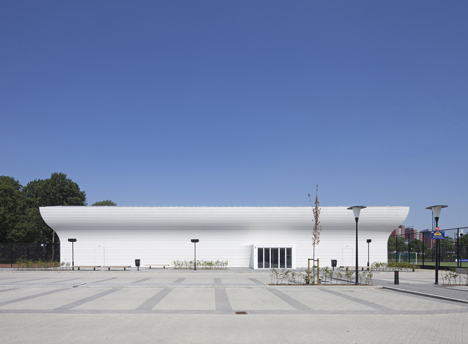
Instead of glass, the exterior walls are made from corrugated steel and they sweep outwards at the top to allow for a line of skylights around the perimeter of the roof.
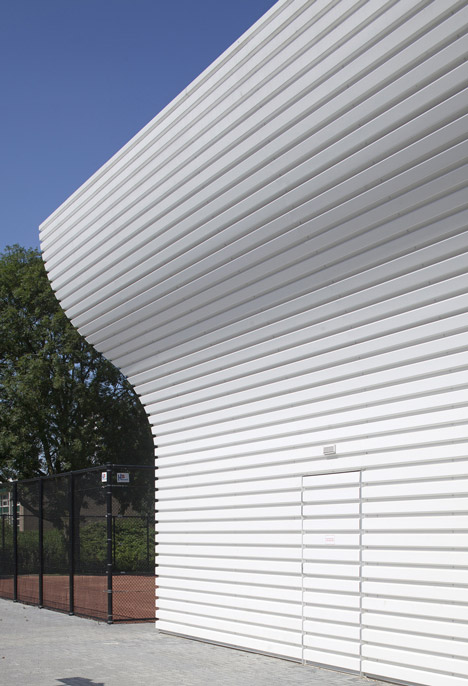
These skylights allow daylight to reflect onto the inside surfaces of the walls but prevent direct sunlight from disrupting activities.
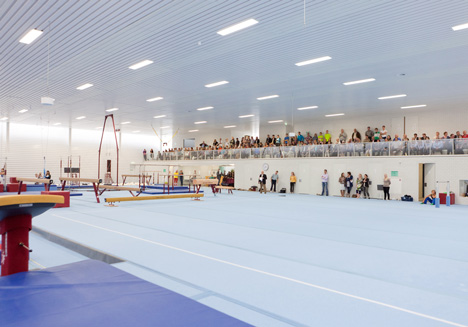
Changing rooms, toilets and storage areas are grouped together along one side of the hall and spectator seating is positioned on a mezzanine above.
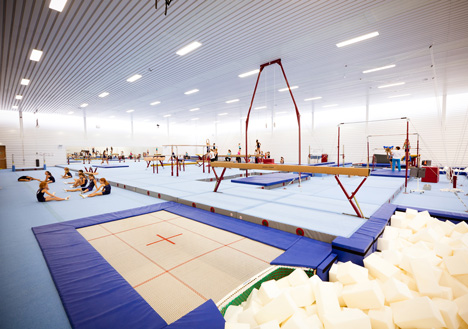
This year Amsterdam studio NL Architects also designed a cycle-hire shop in China with a velodrome on the roof - see more stories about NL Architects.
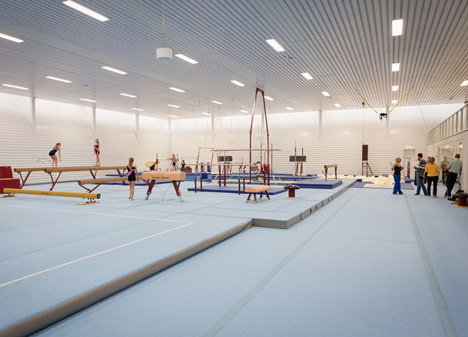
See more sports centre on Dezeen »
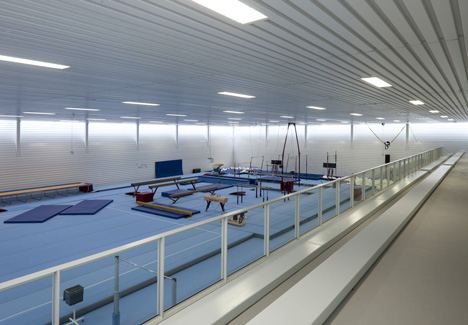
Photography is by Luuk Kramer.
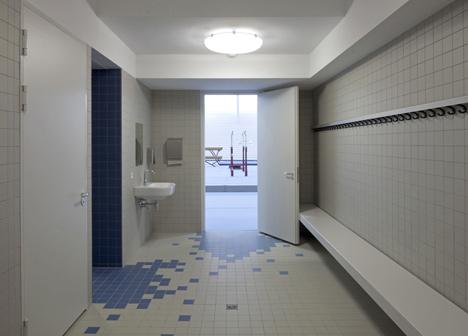
Here's some more text from NL Architects:
Gym Hall, Turnzaal Nieuw Welgelegen, Utrecht
Turnaccommodatie Nieuw Welgelegen (TNW) is a sports hall dedicated to Gymnastics. It will not be used for any other sports. Four clubs combine efforts in this new facility. TNW is the 3rd and probably last building in the redevelopment of the sports complex in the center of Utrecht called Nieuw Welgelegen.
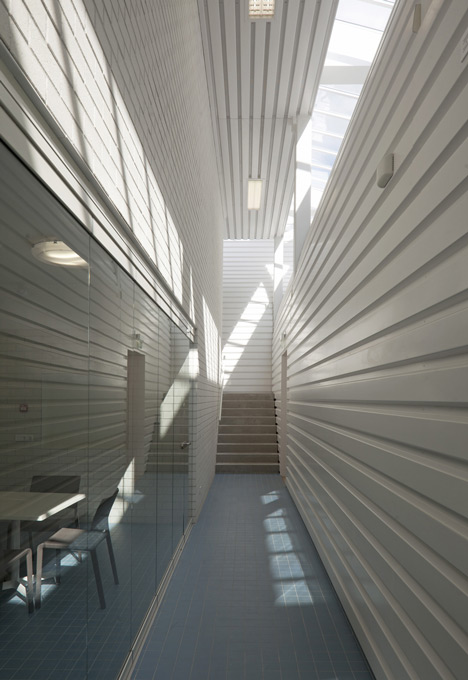
The brief excluded the possibility of creating windows in the hall. This turns out to be the main dilemma for this type of facility: in order to be ‘livable’, daylight is required, but for serious training and competitions windows will cause undesired effects: too much contrast and too much distraction. Windows at eye level are not a good idea.
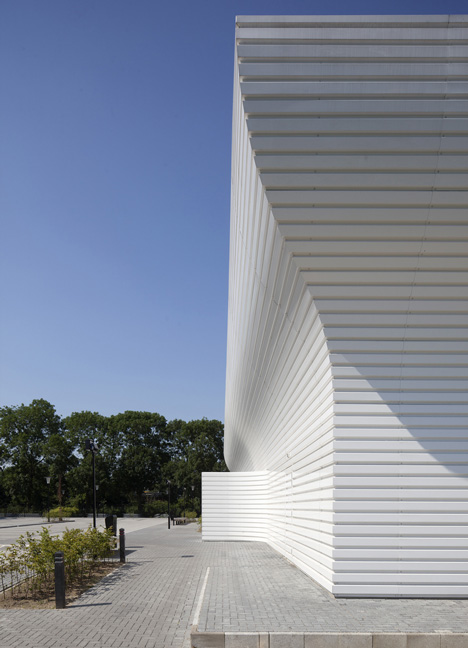
Furthermore the vulnerability that comes with glass is an issue. Especially in this particular area: not long ago the streets around here used to be paved with shattered glass from cars that had been broken in to. But the most surprising problem of windows is their transparency: the suspicion is that perverts might try to get a glimpse of the elastic girls inside. As a consequence gymnastics halls often tend to be gloomy.
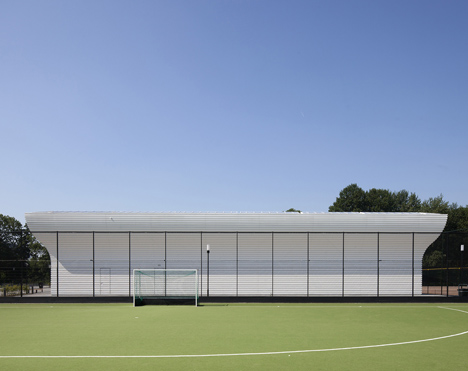
The idea of TNW is to ‘peel off’ the skin at the top to bring daylight into the interior. By partly bending out the facade a gap comes into being between the roof edge and the walls: indirect light will reflect into the hall.
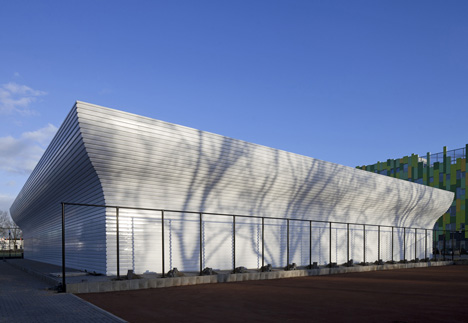
The carefully deformed envelope creates a mildly glowing gradient that lights up towards the top. A pleasant side-effect of bending out the facade is that the building becomes sculptural: an optimistic gesture comes into being.
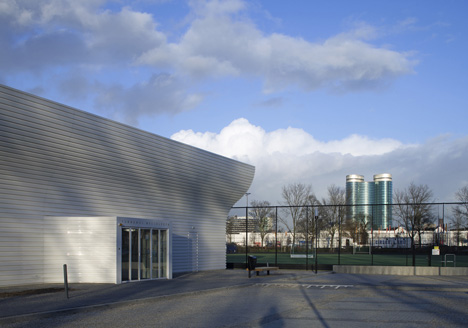
A two story service block with dressing rooms, storage spaces, technical installations is placed along side the room in such a way that the facade remains ‘free’.
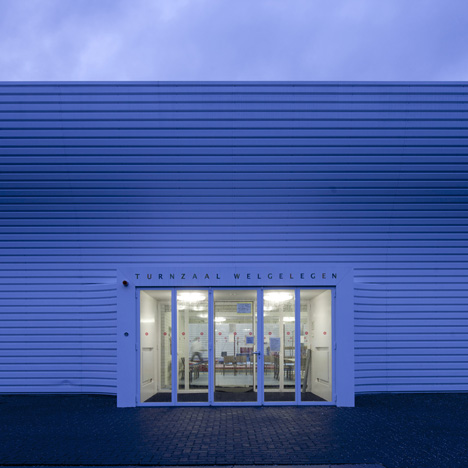
A light-filled double-high corridor provides access to the changing rooms. Two stairs at both ends of the corridor lead to the grand stand that is placed on top the dressing rooms. The draught lobby bends out, clearly demarcating the entrance.
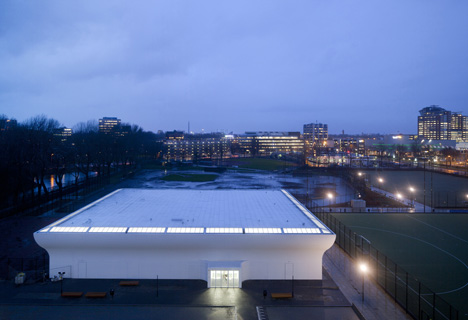
The traditional material to clad large halls - corrugated steel plate - has been deployed in a blissful way: even the obvious corner profile could be avoided.