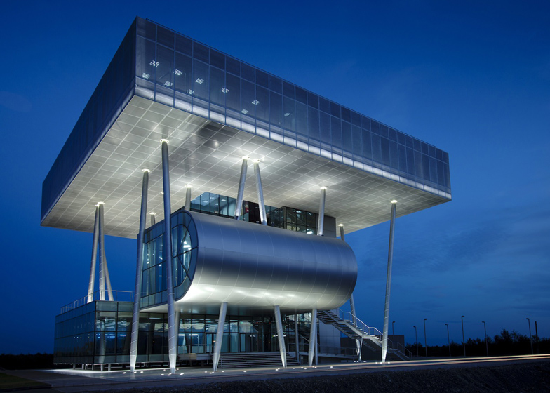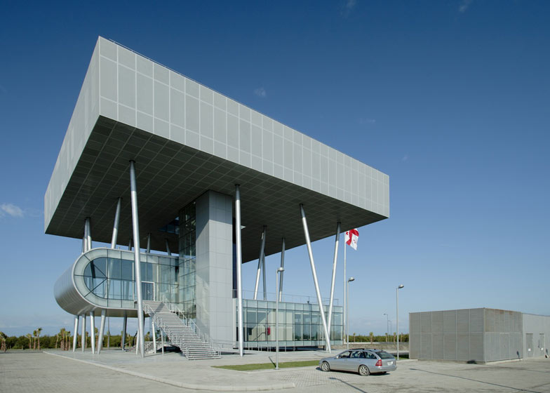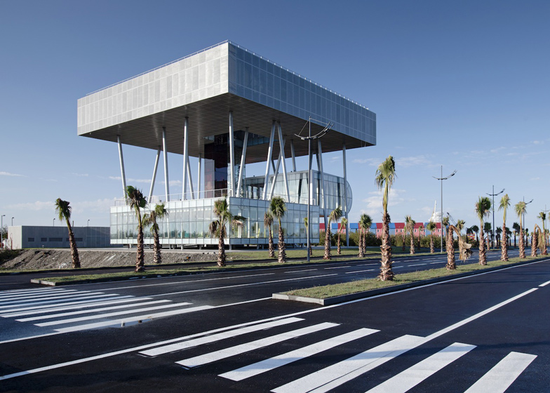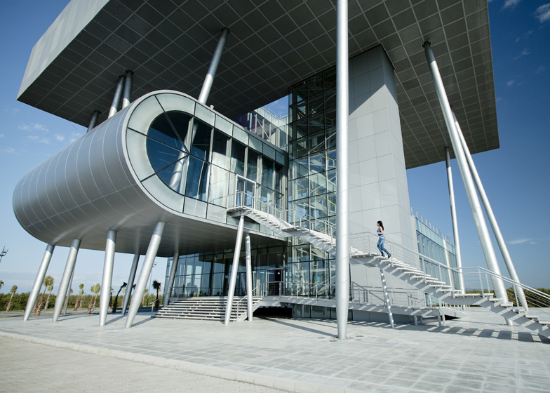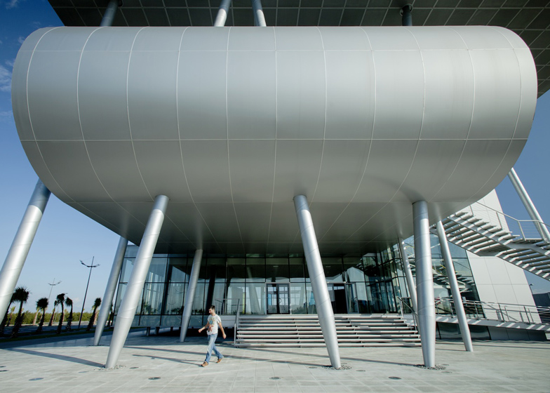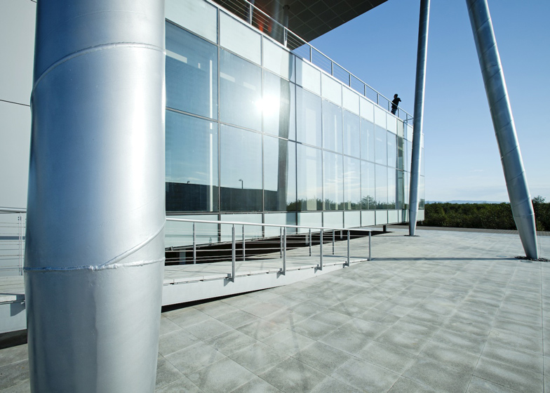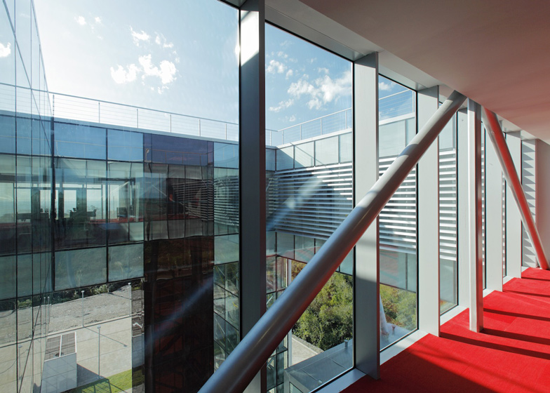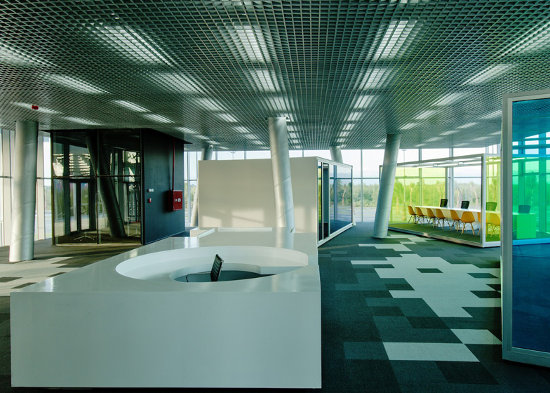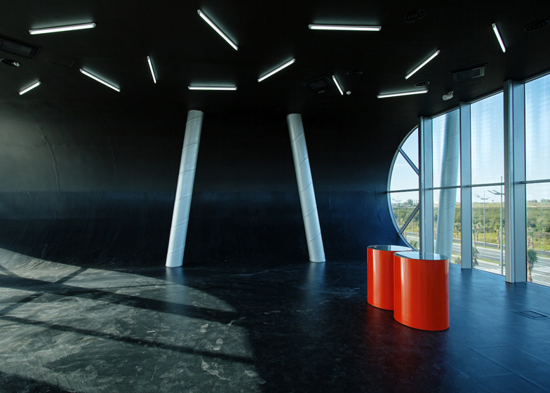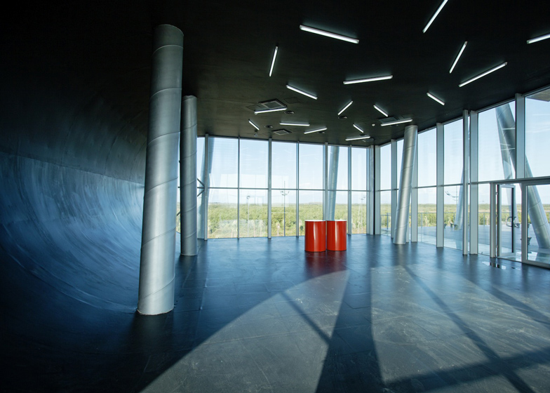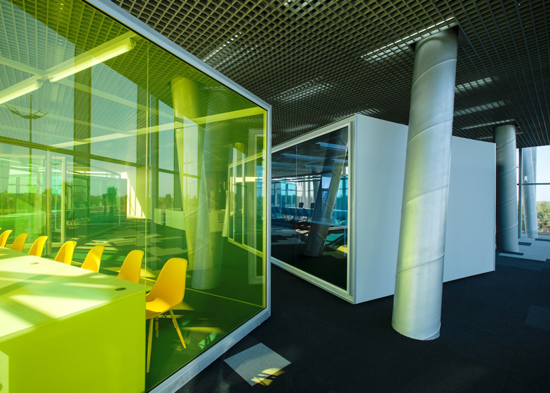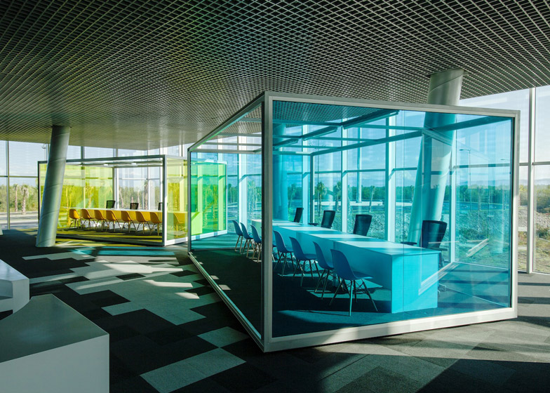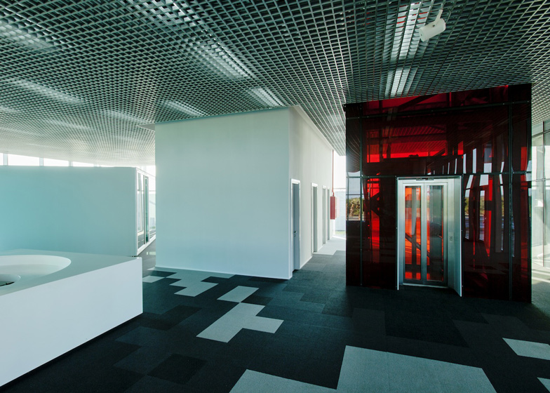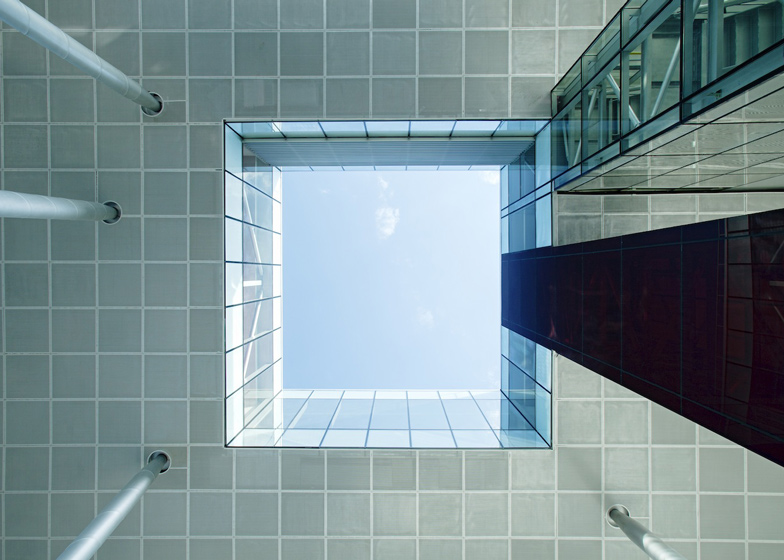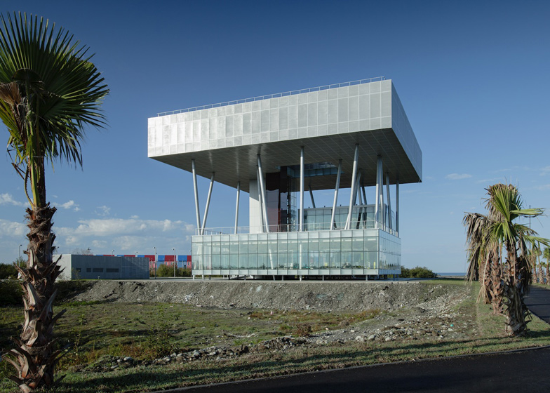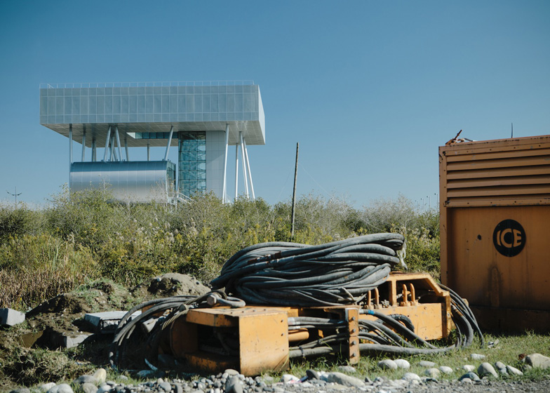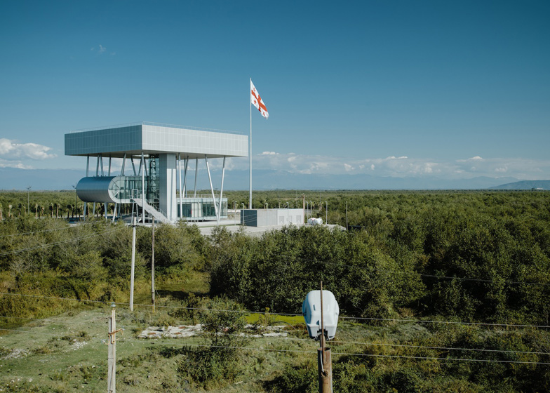London and Tbilisi firm Architects of Invention has completed a public services building on stilts for a city that doesn't exist yet in Georgia.
Georgian president Mikheil Saakashvili launched plans at the end of 2011 to construct the city of Lazika on a stretch of marshy land at the edge of the Black Sea. Based on the Chinese concept of an instant city, Lazika is set to become Georgia’s second-largest city after Tbilisi within ten years, as long as development goes ahead as planned.
Architects of Invention was tasked with designing one of the first buildings of the new city: a public services office and town hall where city officials can work on the design and planning of more architecture and infrastructure.
The form of the building comprises three steel and glass volumes propped up on narrow columns, which were inspired by regional houses that are traditionally raised above the damp earth to improve ventilation and keep the structure dry.
"Lazika Municipality is a rectilinear experiment in the vertical displacement of solid mass," said Architects of Invention founder Niko Japaridze. "This is a series of floating objects, which should set the stage for this new city on the marshlands. The local architecture was historically stilt-supported so there is natural precedent here."
The architect explains that the building does in fact sit at sea-level, so the design is also an appropriate response to the hazards of flooding. "The client needed to be aware of the risks associated with anticipated global warming and subsequent sea level rises which could be in excess of one metre during the next century," he said.
The public service hall occupies a rectilinear glass volume near the base of the building, while a curved glass wedding hall is positioned in the middle and offices are located in a perforated-steel box that sails overhead.
Outdoor staircases lead up to the first two departments from the ground and a red glass elevator connects both of these levels with the offices above.
"The ambition of this project was to make a building as a sculpture made out of one material," Japaridze told Dezeen. "Instead of carving void-space from a cube, we have done the reverse. It is a void with volumes inserted and each volume has a fragile connection to the others, via the void."
"When you navigate the building, the voids are felt more than the solid forms. It can be daunting at times," he added.
The building was completed in September and was constructed in just 168 days.
The Lazika Municipality is the latest in a string of infrastructure projects underway in Georgia.
In the last year Studio Fuksas has completed a public services hall in Tbilisi and J. Mayer H. has constructed a civic centre and a police station in Mestia, as well as a series of roadside service stations.
See more stories about Georgia »
Photography is by Nakanimamasakhlisi Photo Lab.
Here's a project description from Architects of Invention:
Lazika Municipality, Georgia, September 2012
The young UK-Georgia-based practice Architects of Invention has completed a new municipality building for a city which is yet to come into being – Lazika. This marine, economic and commercial centre was intended to be one of the largest cities in Georgia. Currently, Lazika's future hangs in the balance, as the new government decides its course of action.
Architects of Invention, alongside engineers Engenuiti, designed a steel-structured building as a part of the development of a new city on the Black Sea coast. The brief was to create a Public Service Hall, a Wedding Hall and Municipal Offices. Work on the project began at the end of January, 2012, and the building was completed in mid-September, 2012. The building was constructed in 168 days with a progressive drafting schedule. The architects explain that the building is a juxtaposition between a building and a sculpture. It is not divided into floors but is comprised of volumes – each volume of the building can function separately from the other.
The Site
Lazika is a newly founded city on the Black Sea coast, located on previously uninhabited coastal wetlands. Lazika is located one mile to the south of the sea resort Anaklia and 3 miles south of Georgia's border with Abkhazia. The name 'Lazika' refers to the Graeco-Roman name for the region.
The city’s existence was announced in December, 2011 by President Saakashvili, and established upon the completion of the Lazika municipality building in September 2012. The city remains in limbo with only one building, the municipality building, having been constructed. Currently, Lazika's future hangs in the balance, as the new government decides its course of action.
Elevated Plinths
The three volumes of this structure are all detached from the ground at different levels. Each of these three shapes are devoted to different functions. Each of these three volumes operates self-sufficiently and has its own entrance from the street but they are also inter-connected.
The volume on the ground level is designated as the main Public Services Hall, with easy access at street level. The second volume is dedicated for use as a wedding ceremony hall with direct access to a large terrace. The third volume floats 20m above the ground and contains office spaces. Only pillars and circulation points touch the ground.
The perforated steel-sheet-cladding finishing of the facade of the top volume bring 50% transparency and lend a solid quality to the volume at the same time. The steel frame structure is integrated throughout all parts of the design and this frame is exposed to emphasise the building's technology and spirit of innovation. The top volume have the dimensions of 35mx35m, and its downward projection describes the contours of the building - which is a parallelogram containing positive and negative space.
Above: public service hall floor plan - click for larger image
Above: wedding centre floor plan - click for larger image
Above: offices floor plan - click for larger image
Above: section 1 - click for larger image
Above: section 2 - click for larger image
Above: section 3 - click for larger image

