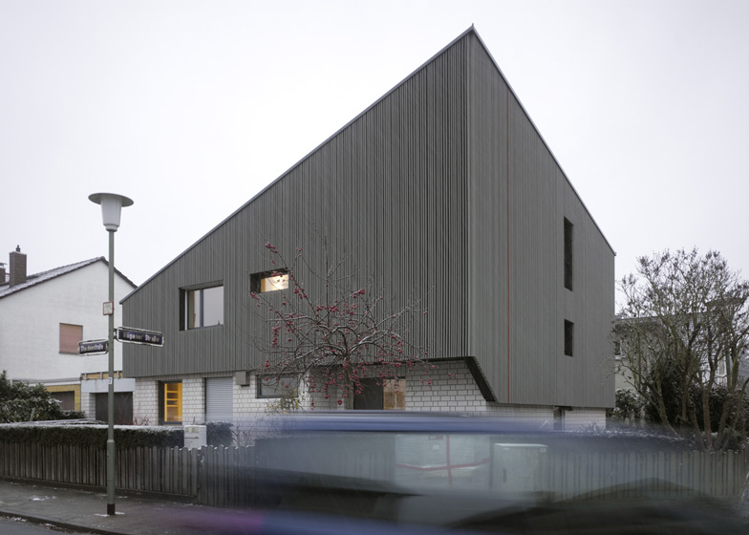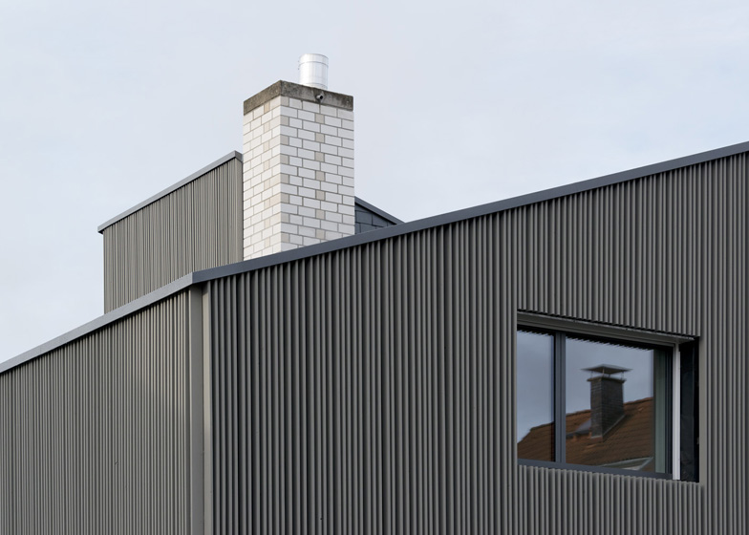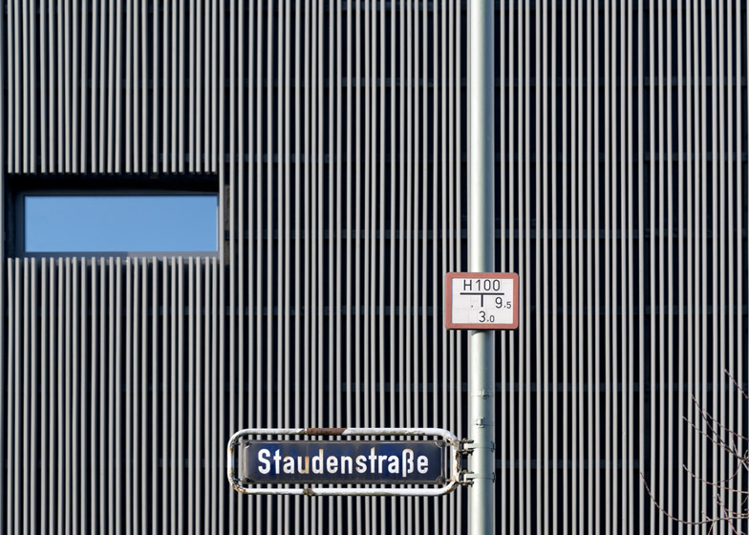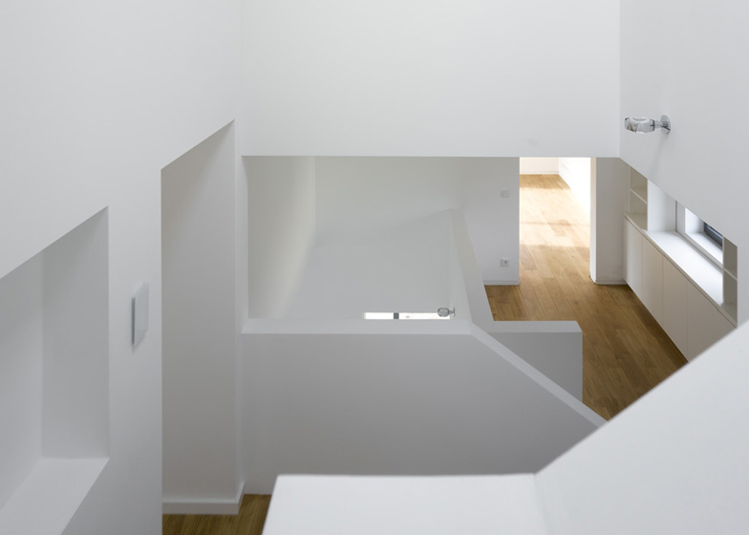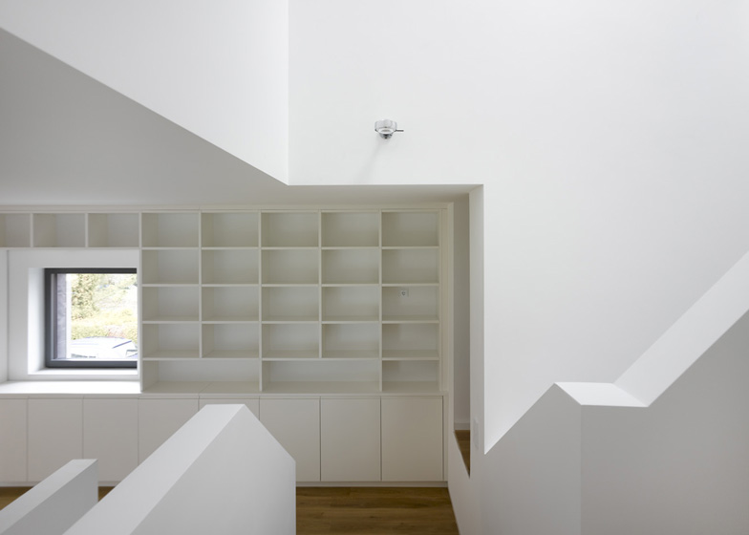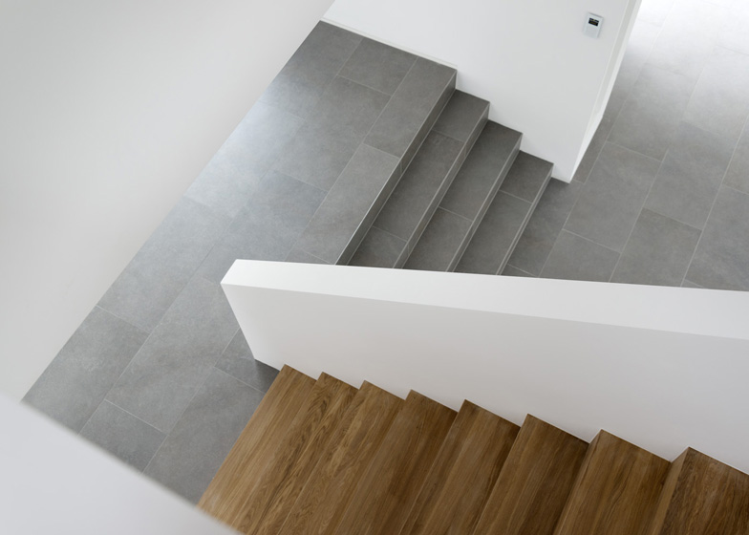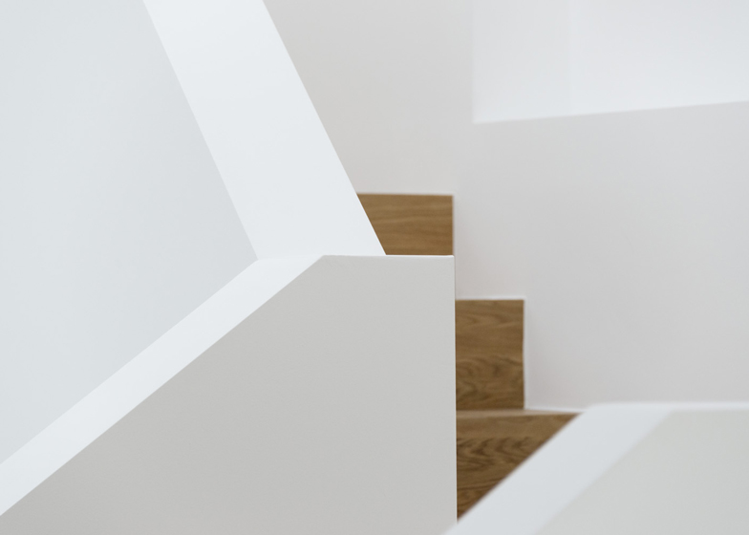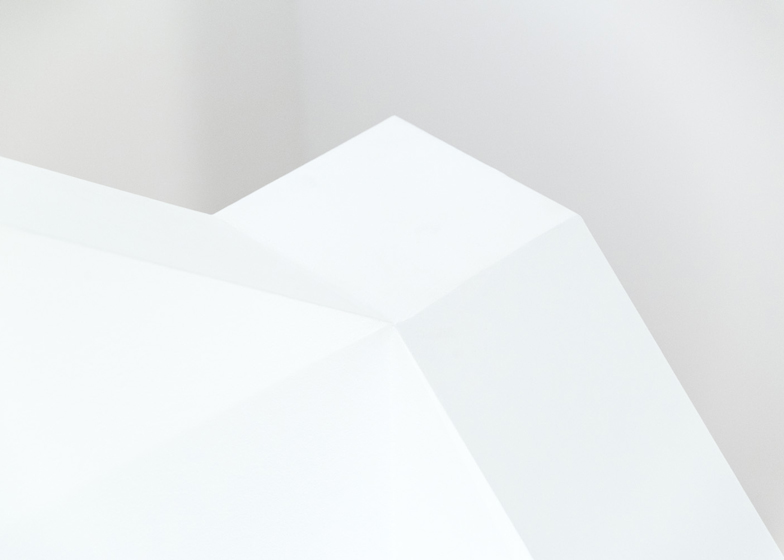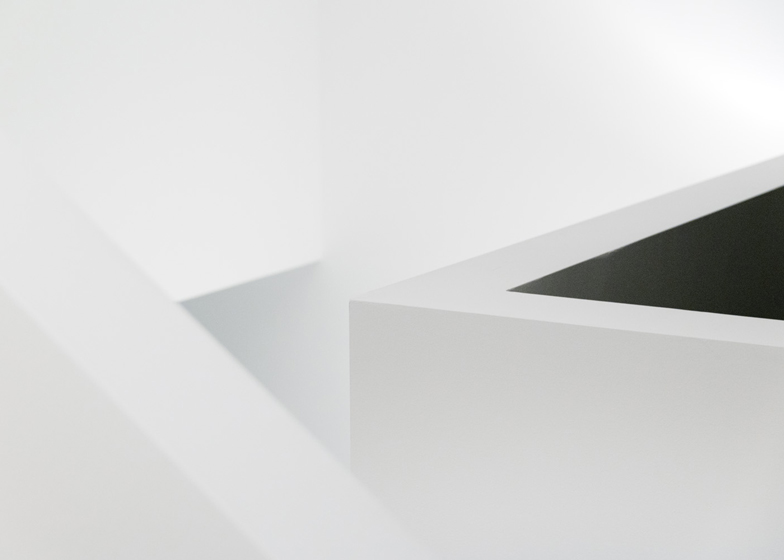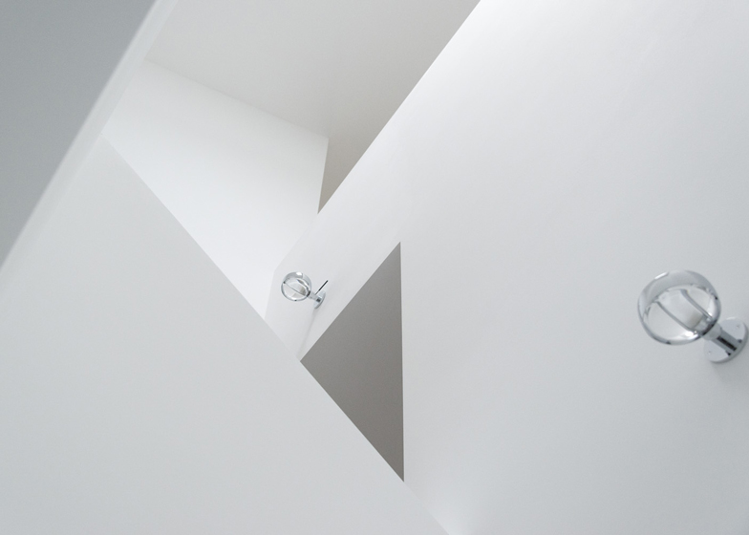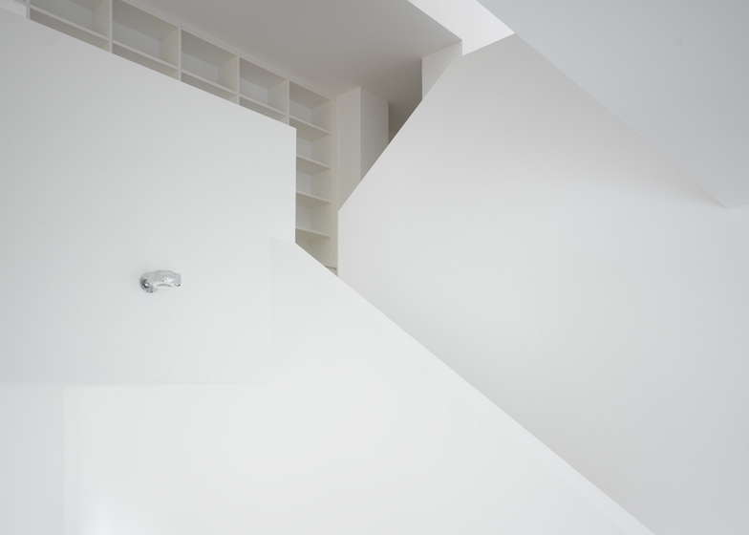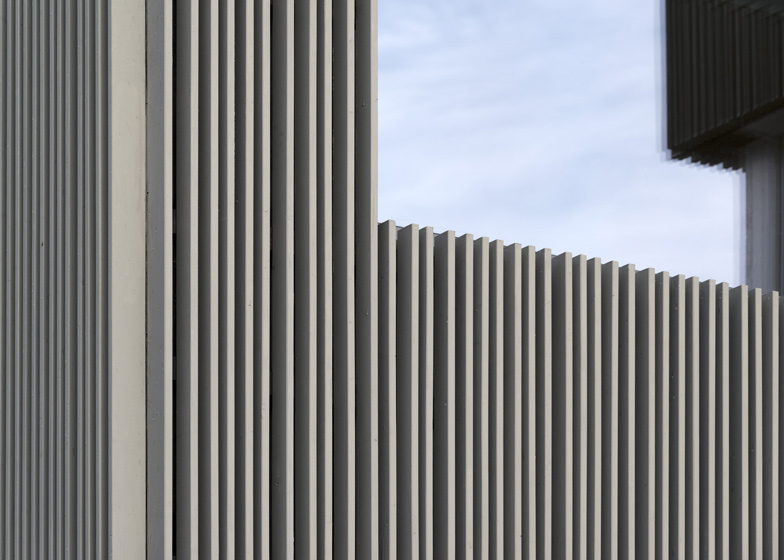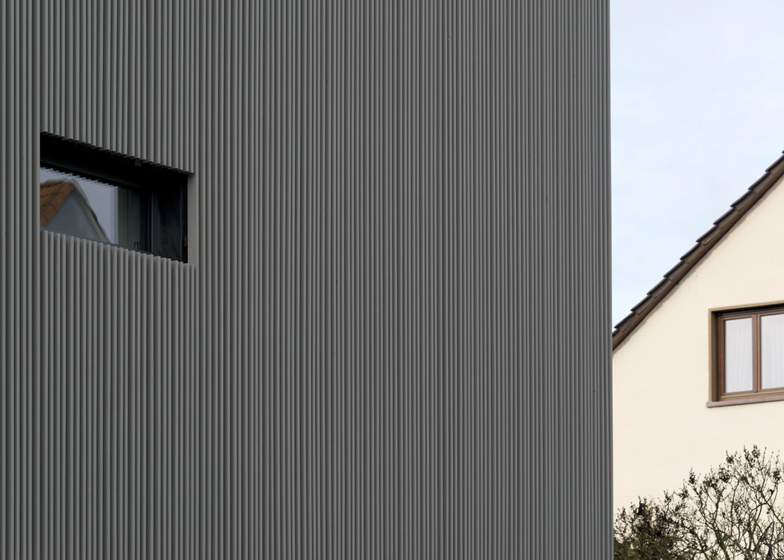KHBT of London and Berlin has doubled the size a 1970s family house in Offenbach, Germany, by wrapping a timber-clad extension around the walls and over the roof (+ slideshow).
Named Haus Bergé, the family house was extended to create enough room for guests to stay.
The new structure climbs up on one side of the two-storey building and KHBT have also added an extra storey over the northern corner, altering the shape of the roof.
"The roof shape was developed through a continuation of the existing double monopitched roof," architects Bernd Truempler and Karsten Huneck told Dezeen, explaining how they extended the surface in one direction before folding it around the chimney.
At ground level the grey brick walls are left exposed, while the upper floors are clad with wooden fins that have been painted in a weather-resistant mineral coating.
To carry the weight of the extension, the architects added additional supports to the house's structure. "We had to punch through the existing first and ground floor in order to bear the new floor on its own structural elements," explained Truempler and Huneck.
The staircase remains in its original position in the northern corner of the building but the architects have extended it upwards to connect the lower levels with the new top floor.
Other German houses we've featured on Dezeen include a red concrete residence outside Stuttgart and a house in Wiesbaden with a cinema on the roof.
Photography is by Johannes Marburg.
Above: ground floor plan
Above: section

