Apartment refurbishment in Gràcia by Vora Arquitectura
Polished mosaic floors reveal the original room layout of this renovated apartment in Barcelona by local studio Vora Arquitectura (+ slideshow).
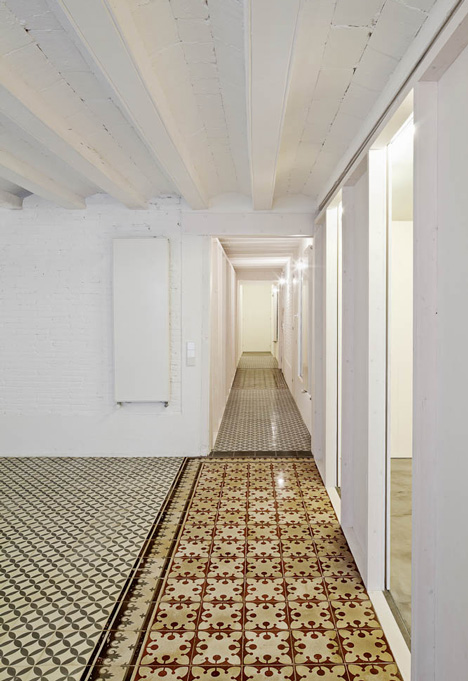
During the refurbishment Vora Arquitectura removed several existing walls, before constructing wooden partitions that would highlight the contrast between new and old structures.
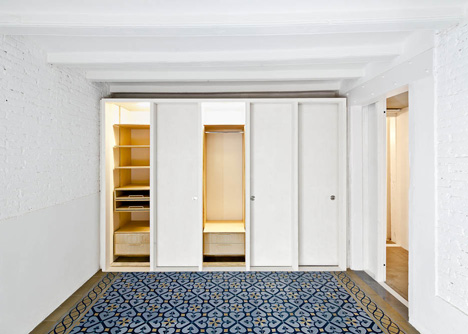
"We believe that refurbishment work must make the most of the existing elements," said architects Pere Buil, Jordi Fornells and Toni Riba.
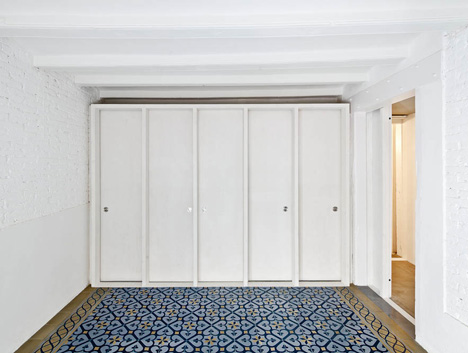
They added: "This is the case in the urban fabric, which is a conglomerate of different historical times. These different eras contaminate each other in a complex and ambiguous whole that can be touching."
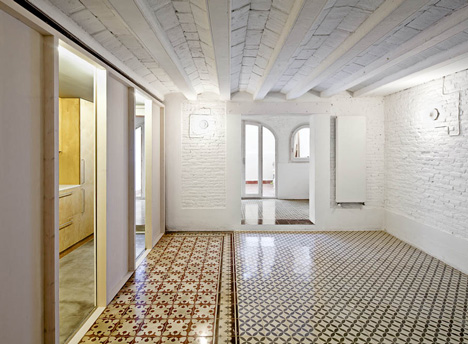
Only some of the flat's colourful tiled floors were in good enough condition to be restored. Others were too badly damaged and needed replacing, but instead of aligning tiles with the new layout the architects chose to follow the outlines of rooms that existed before.
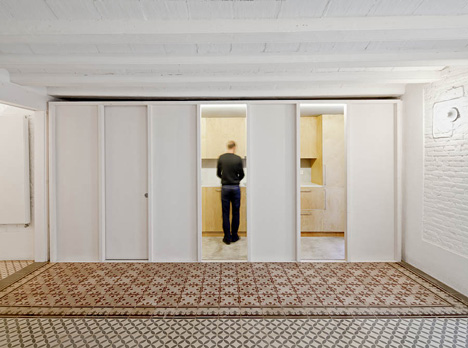
"Although the pre-existence was not of exceptional historical or heritage value, it was perfectly reusable and attractive," said the architects. "It has led us to a strategy of reuse and transformation, with fuzzy boundaries."
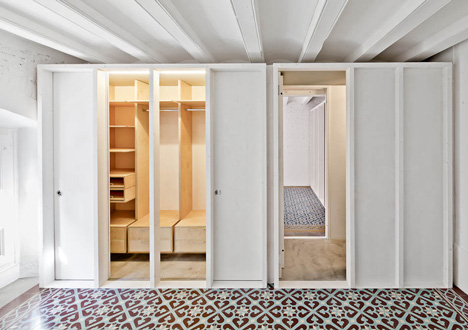
Brick walls inside the apartment are cleaned and painted white, while the wooden walls are coloured to match.
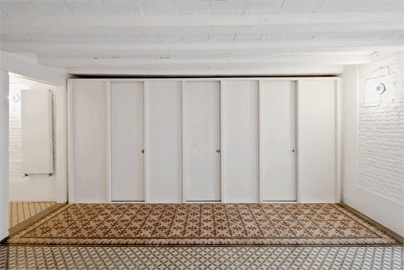
Each of the new partitions is made of several panels that can be opened and closed in various configurations.
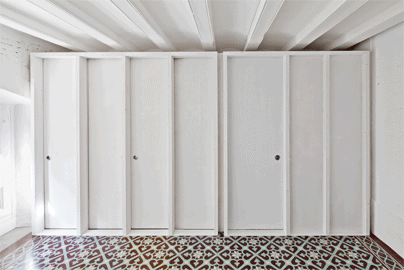
Behind them, the architects have inserted a kitchen, a bathroom, a utility room and two bedroom storage areas.

Above: floor plan
The apartment is located in Barcelona's Gràcia neighbourhood and was completed at the end of 2011.
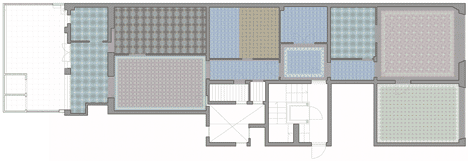
Above: previous floor plan
Photography is by Adrià Goula.
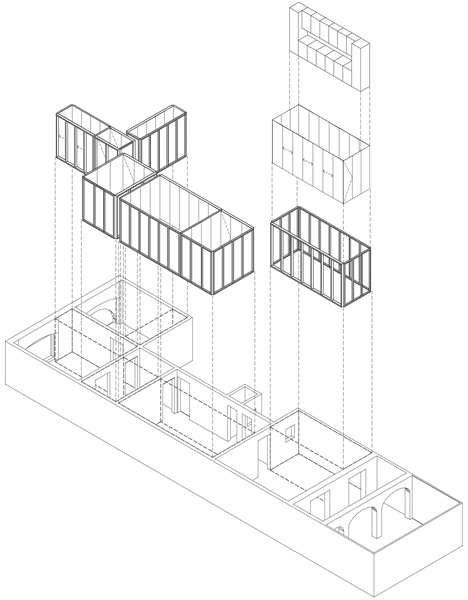
Above: axonometric diagram