Flynn Mews House by Lorcan O'Herlihy Architects
Los Angeles firm Lorcan O'Herlihy Architects has restored a nineteenth century coach house in Dublin, Ireland, and inserted a contemporary house in front of it (+ slideshow).
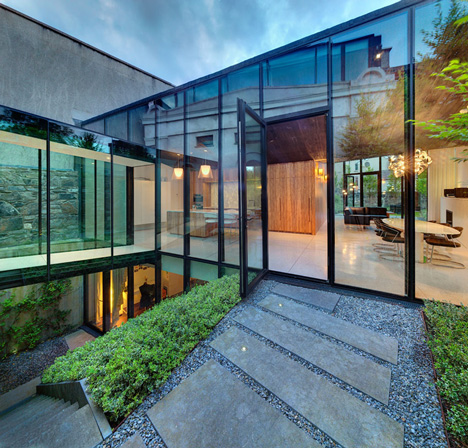
A small courtyard separates the small Georgian building from a concealed glass and concrete extension and Lorcan O'Herlihy Architects (LOHA) has constructed a glass tunnel to link rooms within the two separate structures.
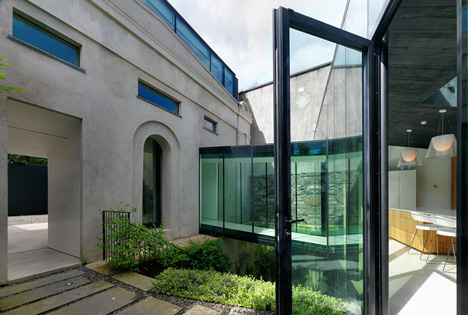
The historic facade now faces the courtyard and a tunnel through the original entrance creates a route to the house's new front door on the glass facade beyond.
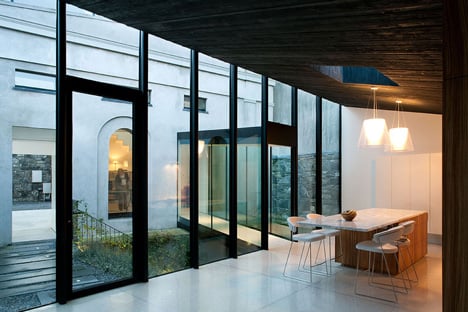
Above: photograph is by Alice Clancy
"One of the key requirements was to provide visual access from the main Georgian house on Pembroke Road," Lorcan O'Herlihy told Dezeen. "We had to have circulation access through the facade and really integrate it into the home, but the facade itself also had to be restored to exactly how it was."
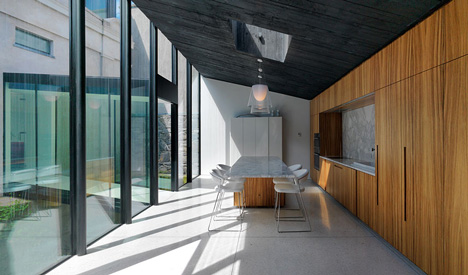
A pair of bedrooms and a study occupy the two floors of the renovated building, while a living room, kitchen and two more bedrooms are contained within the ground floor and basement of the extension.
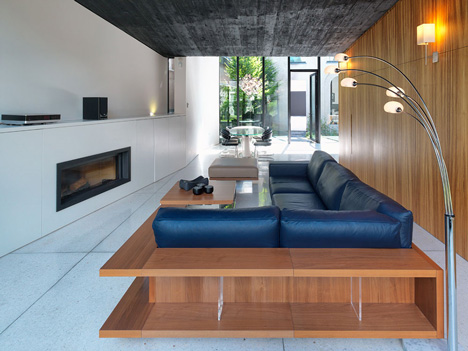
Wooden formwork has left its traces on the cast concrete walls at the rear of the house, which opens out to a small garden and patio.
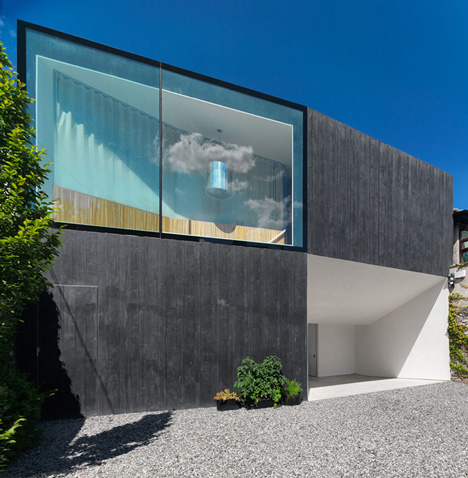
Sustainability was an important consideration in the design and the house generates all its own heating using solar panels on the roof and a ground-sourced pump.
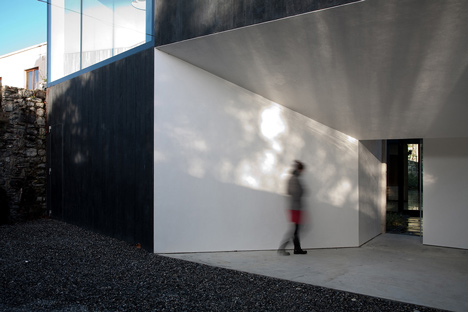
Above: photograph is by Alice Clancy
Lorcan O'Herlihy is an Irish architect that now lives and works in LA. We've previously featured a housing block he designed in West Hollywood.
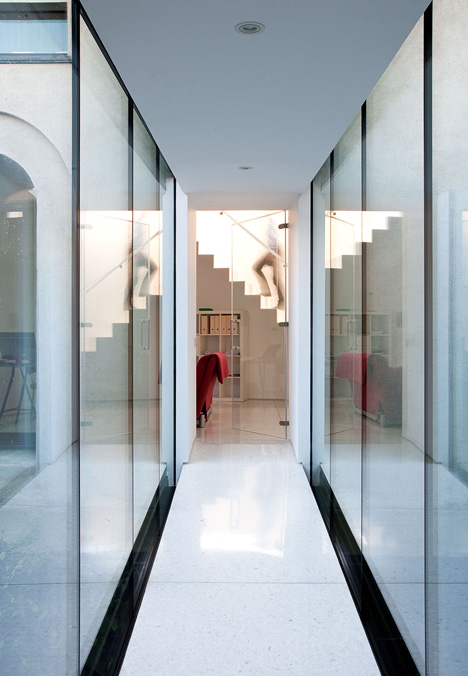
Above: photograph is by Alice Clancy
See more Irish houses on Dezeen, including four limestone-clad extensions to a residence on the south coast.
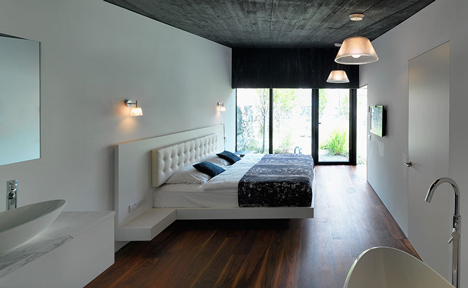
Photography is by Enda Cavanagh, apart from where otherwise stated.
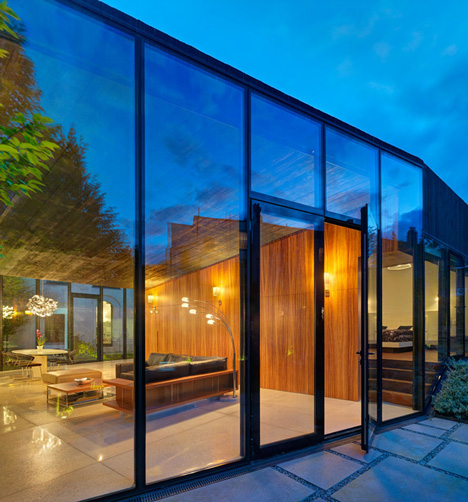
Here's a project description from Lorcan O’Herlihy Architects:
Flynn Mews House
In the heart of Dublin, LOHA has completed a single-family mews home that marries modern aesthetics with its historic Georgian site. The home incorporates an 1847 coach house façade, which was restored and minimally altered to comply with local planning efforts. The visual link between the coach house and its primary manor has, too, been maintained; these parameters drove a transparent and honest design approach that pays homage to the Flynn Mews House’s origins.
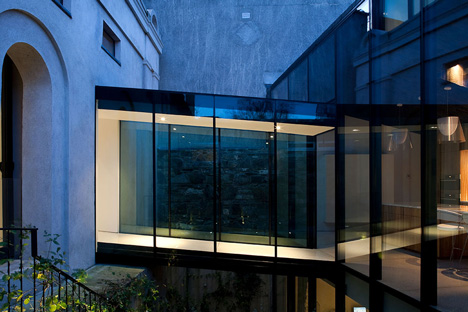
Above: photograph is by Alice Clancy
Entering from the alley into the forecourt, the home’s front face is a composition of board-formed stained concrete and glass, with an entry passage highlighted by white plaster. Gradually sloping downward, the passageway funnels the guest through this initial volume and into an enclosed split-level garden. Here in the courtyard, the coach house façade reflects upon the curtain-wall glazing of the entrance form and the contemporary bridge that joins it with the site’s older half.
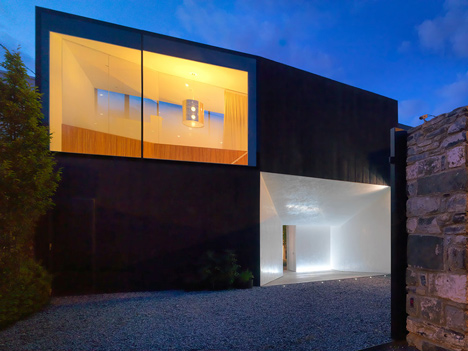
As part of the Dublin Green Building Pilot Program, the project incorporates a significant amount of sustainable measures achieved through a holistic design approach. Solar panels are used for domestic water heating while radiant floors utilize an underground heat pump system that incorporates gray water. Materials include stained concrete with recycled glass content, high performance insulated glass, and high gloss plaster.
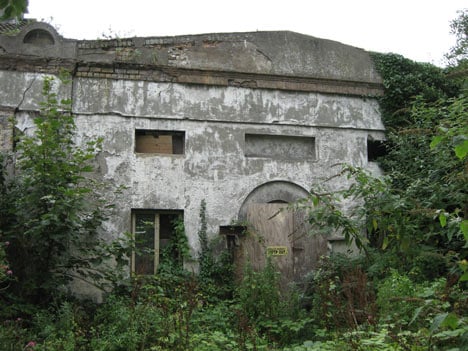
Above: the coach house facade before renovation
Location: Dublin, Ireland
Size: 260 sq. meters
Program: Four bedroom, single family mews
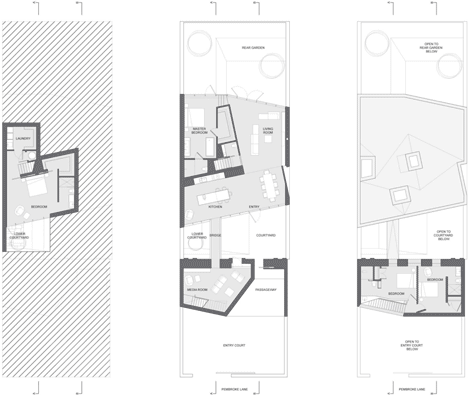
Above: floor plans - click above for larger image
Architect: LOHA (Lorcan O’Herlihy Architects)
Lorcan O’Herlihy, Principal-In-Charge, Donnie Schmidt (PD), Alex Morassut (PM), Po-Wen Shaw
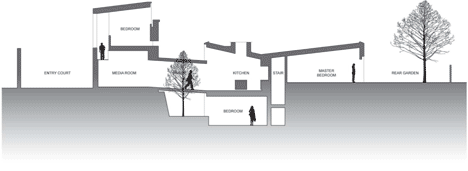
Above: long section through tunnel - click above for larger image
Client: Ella Flynn
Executive Architect: ODOS Architects
Structural Engineer: Casey O’Rourke & Associates Contractor: Oikos Builders
Landscape Architect: James Doyle & Associates
Completion Date: Spring 2011
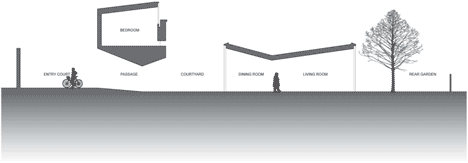
Above: long section though courtyard - click above for larger image