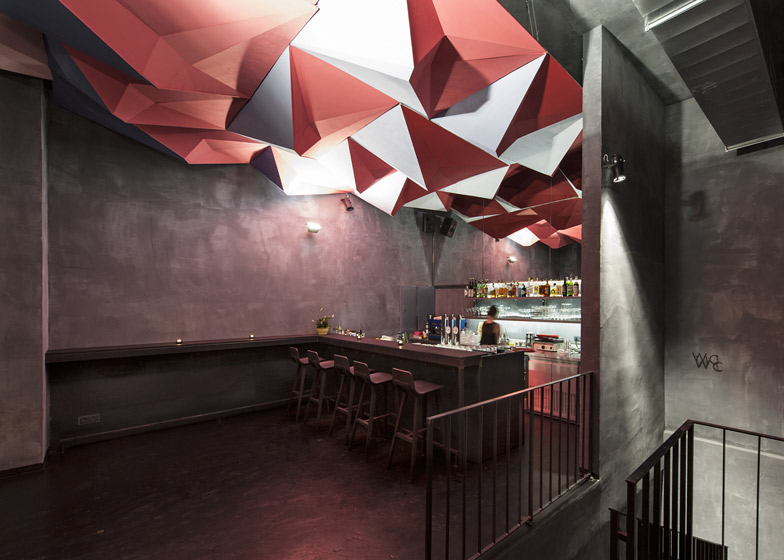This cocktail bar in Vienna by Tzou Lubroth Architekten features a faceted ceiling of upside-down peaks inspired by the mountain landscapes of traditional Chinese paintings.
Local architects Gregorio S. Lubroth and Chieh-shu Tzou teamed up with three friends to design, build and launch the bar themselves, before adding the spiky ceiling as the first in a series of installations by different artists and designers.
"We want the bar to be a place where a larger conversation about design and art can occur," Lubroth told Dezeen. "As it is, ceilings are generally under-utilised, under-explored surfaces. Periodically changing the ceiling installation not only brings new life to the bar but sparks conversations about space."
The architects gave the ceiling the theme Mensch und Natur, or Man and Nature, which was intended to inspire a "fantasy" view of the natural world. "Our installation is a translation, or rather, geometric simplification of natural forms," added Lubroth.
Above: photograph is by Jochen Fil
Lighting is affixed to the walls and pointed towards the ceiling, while mirrors behind the bar reflect a selection of spirit bottles used for making cocktails.
Above: photograph is by Jochen Fil
"Vienna has a long, rich history of wine, beer, and schnapps drinking, not to mention a vibrant bar scene," said Lubroth. "However, with a few exceptions, cocktail culture is relegated to fancy hotel bars or loud clubs. We wanted to introduce a small cocktail menu with old and classic drinks at affordable prices."
The rest of the bar has a simple layout with steel and oak furniture, plastered walls and an asphalt floor.
See more bars on Dezeen, including one with tables made of drawers and a bar made of doors.
Photography is by Stefan Zenzmaier, apart from where otherwise stated.
Here's some more information from the architects:
If dogs run free is a bar on the Gumpendorfer Straße in Vienna's 6th district co-owned by an actress, a restaurateur, a graphic designer, and two architects. The bar was conceived as a neighborhood watering hole; a place where students, neighbors, and the after-work crowd get together to enjoy a good drink.
The name, like the space itself, is meant to invite fantasy. The generously proportioned 82m2 space is modelled after a black box theater with the main focus on the ceiling plane rather than on an actual stage.
In addition to its function as a bar, the owners wanted to provide a space where people have access to new ideas in art and design outside the traditional context of a gallery or the academy. The ceiling plane is reserved for artists and designers to create site specific installations intended as annual fixtures revolving around the theme Mensch und Natur.
The first installation was designed and built by the owners. It describes an inverted mountain landscape through the manipulation of a single geometric tile. The patchwork of tiles shift in tone creating two interwoven color gradients. The landscape is multiplied by mirrors attached to the wall behind the bar counter.
Below the ceiling, dark, unadorned surfaces are used to emphasize the presence of the ceiling installation. The walls are spackled with a blend of plaster and black house paint. The floor is poured asphalt. All furnishings are a mixture of steel, black MDF boards, and dark, stained oak. The lighting is a flexible system of stage spots and construction strobes.
Project Name: If dogs run free
Project Type: Bar
Location: Vienna, Austria
Architects: Tzou Lubroth Architekten
Design Team: Gregorio S. Lubroth, Chieh-shu Tzou
Graphic Design: Maria Prieto Barea
Total Floor Area: 82 m2

