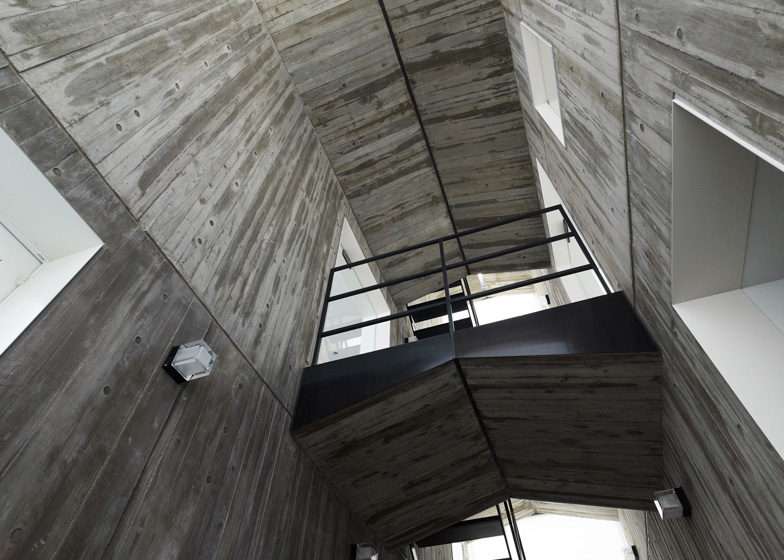This concrete house in Tokyo by Japanese architect Hiroyuki Ito has a glazed stairwell that splits the building into two distinct halves.
Ito, of O.F.D.A. Associates, describes the three-storey house as "two boxes" containing a mix of both rooms and courtyards.
Named Takanawa House, the building accommodates living rooms and bedrooms on both sides of the central divide, while a small single bedroom is suspended above the stairwell on the top floor.
"The staircase landings that connect the boxes are actually bridged by concrete cantilevering floors, which barely touch," said Ito. "The same gap in the roof forms a thin skylight permitting a sliver of sunlight to help illuminate the circulation space below."
Walls and ceilings inside each of the rooms are painted white but the interior of the stairwell features the same exposed concrete surfaces as the building's exterior, with a textured finish that reveals the markings of its wooden formwork.
Two courtyards are located on opposites sides of the ground floor and are orientated to each receive daylight at different times of day.
Windows puncture all four facades, but are relatively small in comparison with the glazed stairwell. "The facade contains minimal openings, in order to have relevant relations with neighbours in this area," explained Ito.
There are also glazed walls inside the house so residents can look down onto the courtyards from rooms on the upper floors.
Other Japanese houses we've featured recently include one with a secluded balcony and one with a sweeping facade.
Photography is by Daici Ano.
Above: site plan
Above: ground floor plan
Above: first floor plan
Above: second floor plan
Above: section one
Above: section two

