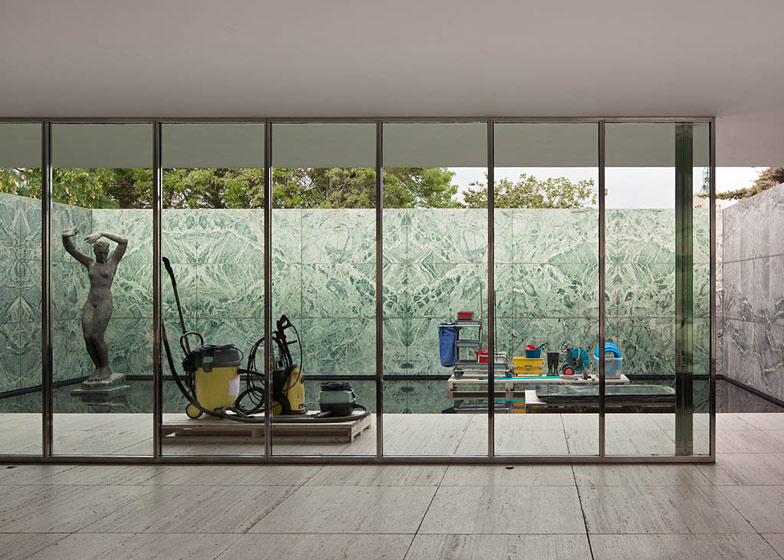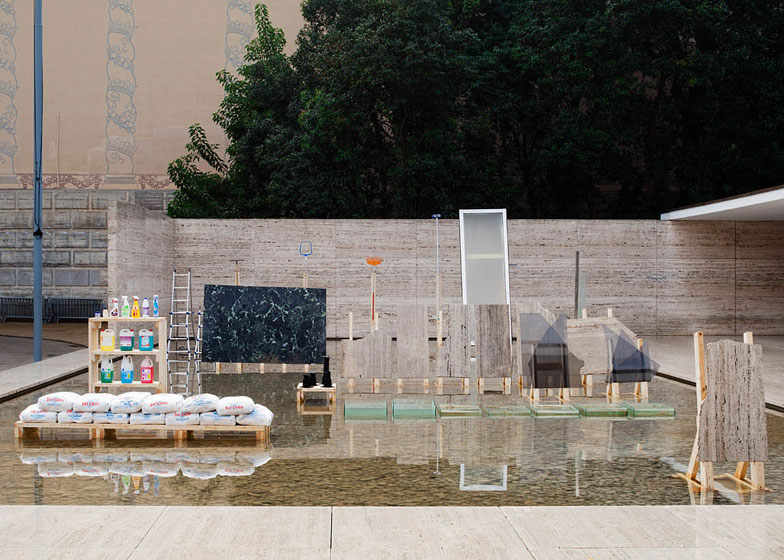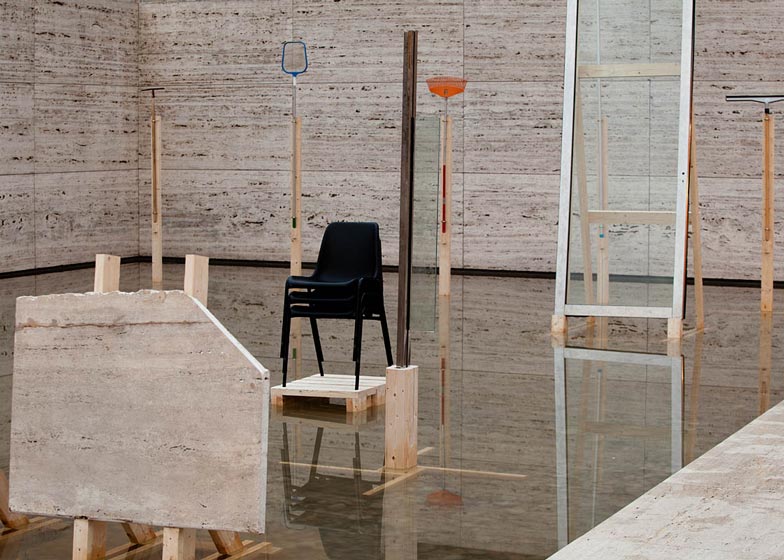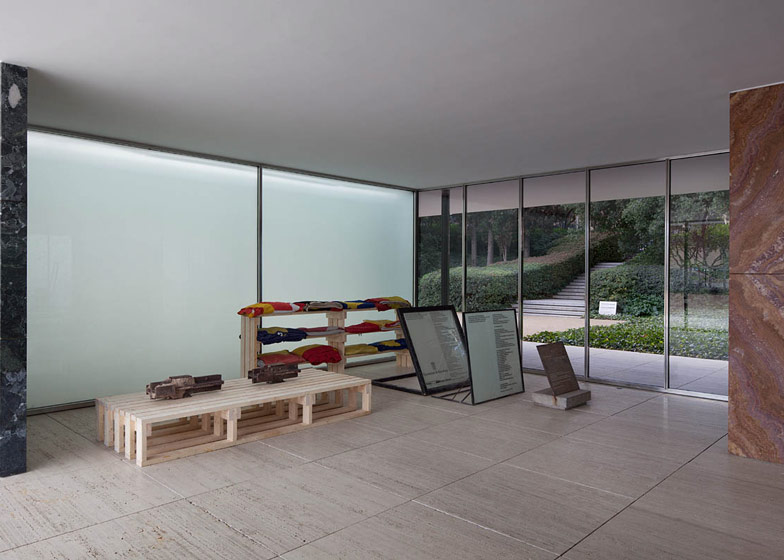The Barcelona Pavilion as you've never seen it before: Spanish architect Andrés Jaque has filled Mies van der Rohe's iconic structure with junk from its basement (+ slideshow).
Alongside domestic cleaning tools such as a vacuum cleaner, Jaque has found a number of items that reveal traces of the building's history, not just from its reconstruction in the 1980s but dating back to its original opening in 1929.
The Barcelona Pavilion was dismantled in 1930, less than a year after its completion, but was reconstructed over fifty years later using black and white photographs as reference.
The basement area was deliberately created as a hidden storage and maintenance room. Most visitors to the pavilion are unaware of its existence, so Jaque imagined the things inside it to be like ghosts.
For the exhibition, entitled PHANTOM. Mies as Rendered Society, the architect presents each previously concealed item with a detailed description of its history. Several pieces of broken glass show early attempts to match the shade of the original windows in the Carpet Room, while a stack of cushions reveal how many visitors have sat on the iconic Barcelona chairs, wearing them out so that they need regular replacing.
A display of flags denotes the Federal Republic of Germany, Barcelona, Catalonia, Spain and the European Union, all of which have been flown on the Pavilion’s flagpoles at different stages in its history.
Other items on show include a swinging door that had to be replaced after a breakage, salt once used to keep the pool water clear and cracked travertine from the pavilion's floor.
The exhibition is the latest in a series at the Barcelona Pavilion, following an installation by Japanese architects SANAA and others by Ai Weiwei, Antoni Muntadas and Miralles-Tagliabue. It will remain open to visitors until 27 February.
See more stories about Mies van der Rohe on Dezeen »
Photography is by Miguel de Guzman.
Here's some more information from Andrés Jaque:
Andrés Jaque. Phantom. Mies as Rendered Society Intervention at Mies van der Rohe Pavilion
PHANTOM. Mies as Rendered Society is an intervention created by Andrés Jaque at the Barcelona Pavilion, resulting from the research which Jaque has carried out over the last two years, at the invitation of the Fundació Mies van der Rohe and Banc Sabadell Foundation. A significant portion of the items which are safeguarded in the basement upon which the Pavilion was built have been distributed at different locations throughout the Pavilion space. This basement is presented as the Pavilion’s ghost (PHANTOM), which had never drawn the attention of people who came to visit and study the Pavilion, but for which Jaque acknowledges an important role in the emergence of his architecture as a social type of construction. The team responsible for reconstruction of the Pavilion of ‘29 thought that the basement would facilitate the control and maintenance of its installations. It also decided that entry should be made difficult so as to avoid its future use as an exhibition space in which Mies and the Pavilion were explained. In the end, the basement has been used to store all of the material witnesses which provide an account of the social fabric involved in a shared project: every day reinterpreting the May morning on which the Pavilion of ‘29 was first opened.
The basement, like the portrait of Dorian Grey, contains everything that makes it possible to see the Pavilion as a monumental collective construction. However, it is concealed so as not to diminish the illusion that the product was received directly from an enlightened hand, that of Mies, who worked in Barcelona in 1929. The basement still houses the phantom public: a reference to the well-known text by Walter Lippman ‘The Phantom Public’ (New Jersey, 1925), from the societies which contribute to creating the Pavilion on a daily basis.
Above: exhibition plan - click above for larger image
As Mies himself pointed out, architecture is built in such a way that what is visible conforms that which is hidden. The Barcelona Pavilion is an arena of confrontation organized in the form of a two-story building, in which two interdependent notions of the political lie in dispute.
Above: exhibition contents - click above for larger image
The well-lit upper floor revives foundational concepts of the political (in which the extraordinary, origins and essences lead the way for that which is common), while the dark basement was constructed using contingencies and provisional agreements. The upper floor is physically transparent, but it conceals the social pacts which occur inside, to provide access to an experience of everyday 'incalculability'. The lower floor is opaque, yet it is the place where the contracts, experiments and disputes which construct the Pavilion gain transparency. The Pavilion constructs a belief through the way in which its two floors operate: 'the exceptional emerges in the absence of the ordinary.' The intervention is based on the suspicion that the recognition and rearticulation of these two spheres can contribute new possibilities in which architecture finds answers to contemporary challenges.




