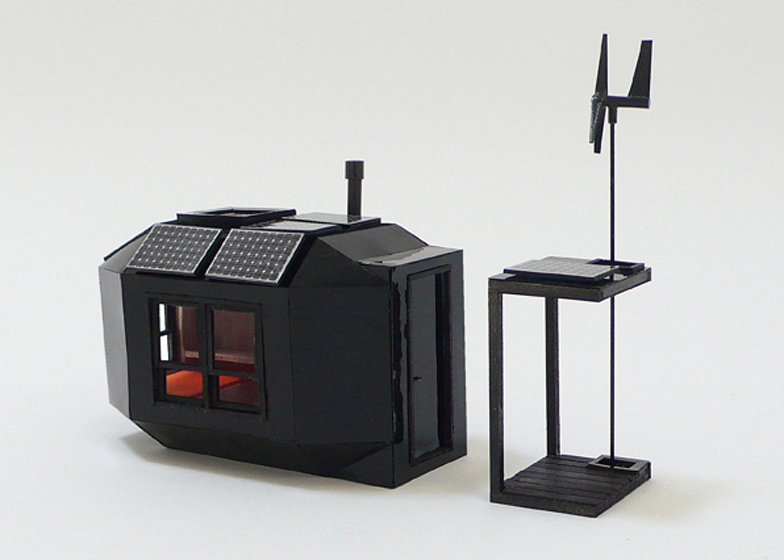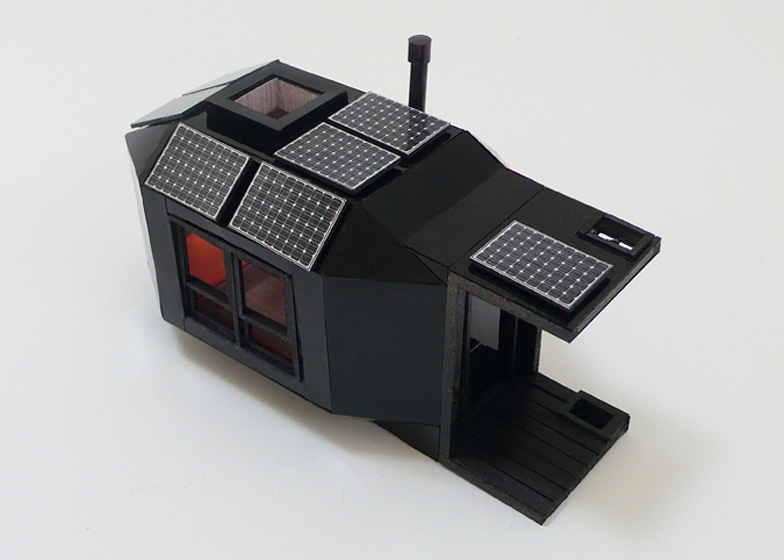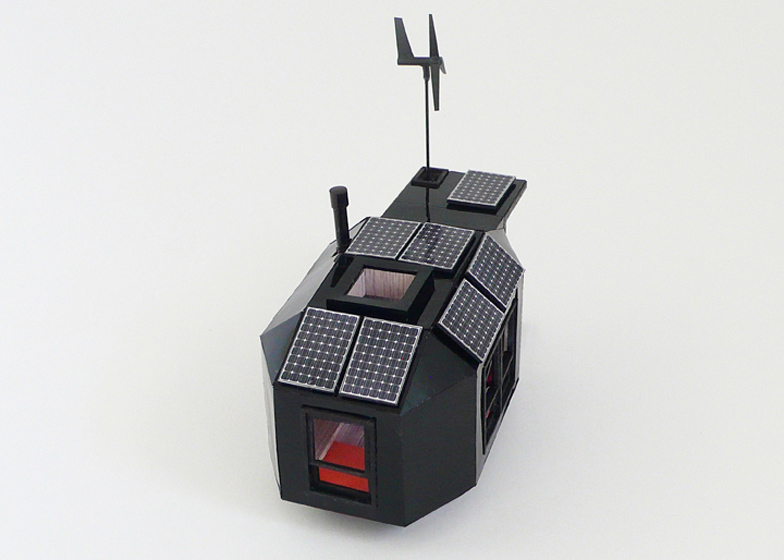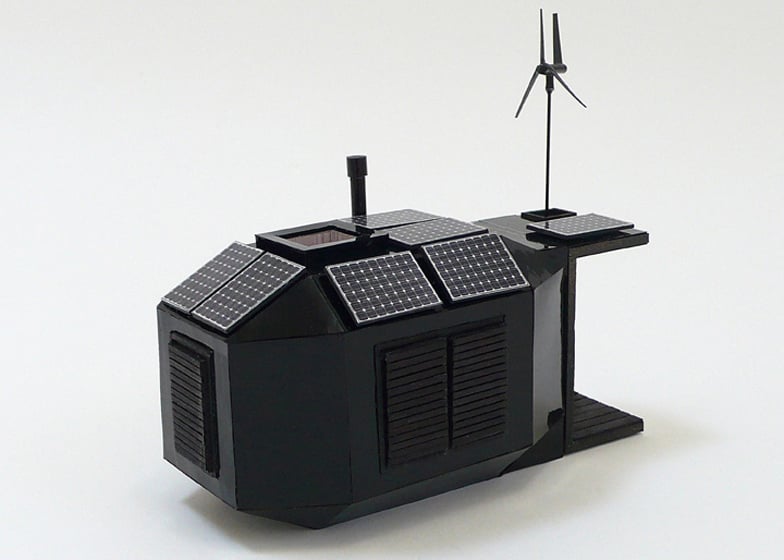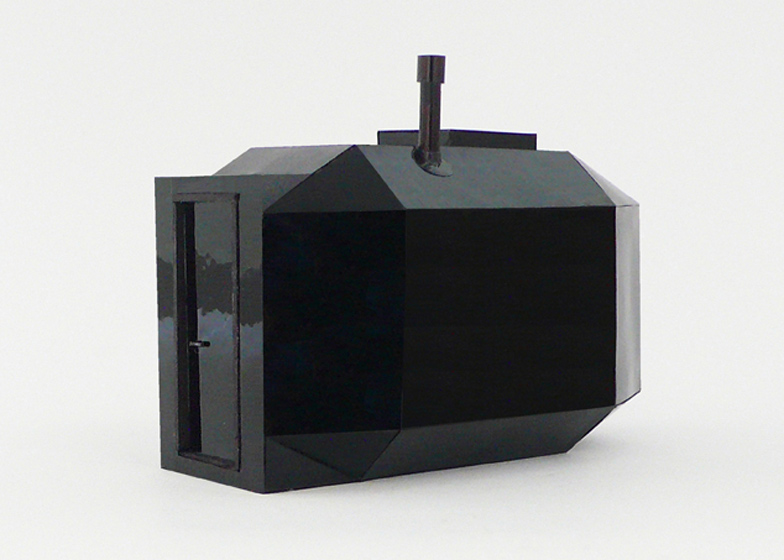These conceptual office units by American designer Victor Vetterlein are designed to be bought up by companies and sent out to employees' back gardens so they can work from home.
MOSS, which stands for Micro Office Systems Space, is described by Victor Vetterlein as a "self-contained auxiliary office unit" for working from home.
Companies would lease or buy the units and transport them to employees' homes to be set up in their garden, drive or even on the roof of their house, allowing them to avoid the daily commute.
"MOSS provides each employee with a direct visual, audio, and data link to the main office and also a professional environment to hold small business meetings," says Vetterlein. "The user of MOSS feels a good separation from home and work life while not having to commute to the office."
The four-metre-long prefabricated unit would be transported on a flatbed truck, lifted with hooks that screw into the frame and then bolted down onto concrete foundation pads on site.
The octagonal aluminium exterior would protect the unit from rain, snow and high winds. "The exterior of MOSS is hard edged to form a protective shell against the outside world," says Vetterlein. The "bunker-style" birch plywood interior is by contrast "soft, warm, and welcoming," he adds.
To keep costs down, the basic unit wouldn't include running water or a toilet, but could be expanded by just under a metre to fit a portable toilet, a small kitchen and a waste water tank.
The unit would be warmed by energy-efficient underfloor heating and a wood stove, with solar panels on the roof providing electricity. The roof would also be able to support a wind turbine.
We've featured lots of other projects by Vetterlein, including an edible desk lamp, a chair with razor-thin legs and a lamp made out of egg boxes.
Other pre-fabricated buildings we've published on Dezeen include a tiny guest house that took just four minutes to put together and a row of homes with facades that look like numbers.
See all our stories about offices »
See all our stories about conceptual architecture »
Here's some more information from the designer:
Introducing a design proposal by Victor Vetterlein for a self-contained auxiliary office unit called MOSS (Micro Office Systems Space). In a world where one can be at any location on the planet and at the same time be connected at all levels to a central office with the touch a finger, MOSS offers businesses an alternative to the traditional office type model. The octagonal prefabricated and portable office design incorporates the latest communication technology to provide a seamless and secure connection from MOSS to the main office while utilising green building technology and harnessing the power of alternative energy.
Above: floor plan A
Why is there a need for MOSS and how might it play a role in solving that need? Millions of people commute to work each day only to sit in an office cubicles working at their computers with little to no contact with their business associates. Increasingly congested roadways from daily commuters and the subsequent environmental damage from automobiles coupled with the happiness and well being of employees in relation to their increased productivity suggests that we must start to look for alternative strategies to the current office work model. For businesses that have individuals on a leave of absence with newborn children as well as employees who do not have to be in the office on a daily basis, MOSS may be one viable solution.
Above: floor plan B
The general idea is that a company leases or buys a number of units of MOSS, transports these units to the home of employees to be set up in their driveway, backyard, or even on their rooftop. MOSS provides each employee a direct visual, audio, and data link to the main office and also a professional environment to hold small business meetings. The user of MOSS feels a good separation from home and work life while not having to commute to the office.
Above: section A
The shape of MOSS is inspired by the octagon as seen in mathematics and premium vintage architecture. A stretched octagon is used in both plan and section of the design. The angled exterior surface of MOSS helps shed water and snow, divert high winds, and aid in cooling process through natural ventilation by letting air in the lower sides of the structure and venting out through the roof and the skylight. On a more expressive level, the exterior of MOSS is hard edged to form a protective shell against the outside world. Whereas, the interior of MOSS is soft, warm, and welcoming utilizing bleached birch faced plywood and colourful seating cushions. MOSS is ‘bunker’ type architecture meant to provide a secluded and peaceful space in dynamic and fast paced world.
Above: section B
MOSS is designed to be prefabricated and portable. The design is to be fabricated at a production facility, transported by flatbed truck trailer to the designated location, lifted off the flatbed by hoisting straps, and bolted to concrete foundation pads. In order to transport on public roadways with limited restrictions, the height and width of MOSS fall within roadway maximum limits of 8’-6” (259cm). The standard length of MOSS is 13 feet (396cm) so that two units can fit on one trailer. Four rooftop eye-hooks screw into the structural frame to make lifting an easy process. Rooftop vents and accessories are detachable from MOSS for transporting unit to the setup site. Since MOSS is designed to be an auxiliary office space operating adjacent to a home or office building, the basic design does not include a toilet or running water to save on costs. However, the design may be stretched 3 feet (91cm) for an overall length of 16 feet to accommodate a portable toilet, kitchenette with a sink, and a waste water holding tank.
Above: section C
In order for MOSS to be available for the marketplace in the near future with minimal design development costs, the unit utilises green construction practices and materials currently available in the building construction industry. The main structural frame is made from laminated tree farm wood with steel connection plates. Inside the main frame are structural insulated panels (SIPs) made of oriented strand board sheathing and foam core. The exterior envelope is made of aluminium composite panels (ACP) mounted on a waterproof membrane. The exterior shell of MOSS is super insulated and weather tight for energy efficiency.
Above: section D
MOSS uses alternative energy to power the unit and green design approaches to conserve energy. While incorporating a traditional electrical wiring system in the design as a backup, the unit is wired with low voltage electrical connections. The under floor radiant heating system as well as the built in LED lighting uses low voltage power connections. MOSS design accessories include a wood stove using fuel logs made from compressed kiln dried wood waste, solar panels, an entry porch that provides structural support for a wind turbine, power storage batteries, and lockable louvred shutters. To help cool the structure in hot weather, the solar panels are mounted a few inched above the roof with brackets to shade the roof and allow for air circulation. A skylight has been added to aid in interior ventilation and to provide ample desktop lighting during the day lit hours.
There are many other possible uses for MOSS besides a business oriented auxiliary office space. For example, the design could be used in educational settings where MOSS is used as a satellite classroom and testing center for a number of students in a given area. A digital access code would allow access by students to the unit on a pre-arranged schedule. Computer and communication development over the past few decades has created a new business environment where everyone can be linked to their main office regardless of where they are in the world. MOSS will play a key role in the next generation of office life.

