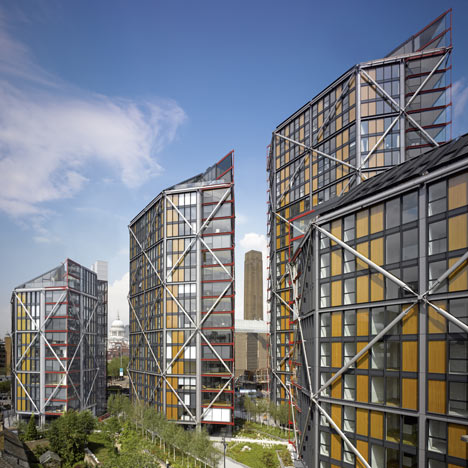London firm Rogers Stirk Harbour + Partners has completed Neo Bankside, a set of six-sided apartment blocks beside the Tate Modern art gallery on the edge of the River Thames.
Like the Centre Pompidou and many other buildings designed by studio founder Richard Rogers, the four towers feature external bracing systems that form a steel diagrid across the facades.
These supports carry the weight of each structure, preventing the need for load-bearing walls inside the building and in turn allowing flexible layouts on different floors.
"A key feature is the external bracing, which allows a fantastic amount of flexibility inside the apartments," explained Graham Stirk. "All the walls internally are non-structural, which means we have been able to open up the floor-to-ceiling space much higher than in a conventional apartment. That has enabled us to maximise daylight and the views."
The towers range from 12 to 24 storeys in height and all four feature balconies on the north and south elevations.
"The four pavilions make up a family of buildings, a series of four towers of different heights bound by a very strong three-dimensional geometry," said Stirk.
The exposed steel structure is also intended as a nod to the industrial heritage of the area, which was once home to a large oil-fired power station (now Tate Modern).
Behind the braces, the walls feature a grid of glass and timber panels that are strategically positioned to give floor-to-ceiling windows to the living rooms and bedrooms of the apartments contained inside.
Above: 3D diagram
Glazed lift towers are also placed on the outside of the structure and rise up the west facades. "Everyone can move through generous lobby spaces and enjoy the ride and the river views in the glazed external lifts going up to their apartment. There's something really quite nice about that," added Stirk.
Above: concept diagram one - routes north to south
The development provides 217 apartments in total and and is surrounded by gardens and pathways designed by landscape architects Gillespies.
Above: concept diagram two - diagonal views
Richard Rogers Partnership became Rogers Stirk Harbour + Partners in 2007 and has since completed the Stirling Prize-winning Maggie's Centre for cancer care and the Bodegas Protos winery in Peñafiel, Spain.
Above: concept diagram three - elevator locations
Above: typical floor plan
See all our stories about Rogers Stirk Harbour + Partners »
Photography is by Edmund Sumner.
Here's a project description from the architects:
Neo Bankside
Neo Bankside comprises 217 residential units in four hexagonal pavilions ranging from 12 to 24 storeys and a six-storey office block, located next to the Tate Modern, one of the most visited museums in the world.
All the buildings of the scheme take their cues from the immediate context and it is the quality of the entire ensemble – rather than the individual parts – which creates drama.
The overall design hints at the former industrial heritage of the area during the 19th and 20th centuries, responding in a contemporary language which reinterprets the colouration and materials of the local architectural character. The steel and glass pavilions fit perfectly into the Bankside landscape; oxide reds of the Winter Gardens echo those of Tate Modern and nearby Blackfriars Bridge, while the exterior's timber clad panels and window louvres give the building a warm, residential feeling. The pavilions' distinctive external bracing system has removed the need for internal structural walls and created highly flexible spaces inside the apartments. The bracing is located outside of the cladding plane allowing it to be expressed as the distinct and legible system which gives the scheme much of its charismatic language. Glazed lift towers provide all occupants great views of London and the river, and a dynamic expression of the vertical circulation on the eastern side of each building. Winter gardens are enclosed, single-glazed balconies at the north and south ends of each building, suspended from the main structure on a lightweight deck with large sliding screens. They act both as enclosed terraces and additions to the interior living space.
A generous public realm is also created at ground level with landscaped groves defining two clear public routes through the site connecting the riverside gardens outside Tate Modern through to Southwark Street. The permeability through the site was a key driver of the design and the imaginative arrangement of the pavilions provides residents with generous accommodation and maximum daylight.
Landscape designers Gillespies has created a series of richly-detailed garden spaces around the footprint of the apartment pavilions. The final landscape features soft planting inspired by native woodlands, balancing beautifully with the contemporary lines of the buildings. Unusually in the heart of a city, the outdoor spaces offer Neo Bankside's residents opportunities to engage with nature, and create a new micro-ecological environment in this established urban setting. The elegant and peaceful landscaped gardens integrate Neo Bankside with the neighbouring Tate Modern and its surroundings, and provide public access during the day as well as a secure, private environment for residents to enjoy.
Gillespies' landscape design was developed to provide optimum private residents' gardens, while separating them distinctly from the public routes. An innovative landscape strategy was introduced from the outset to define the threshold between private and publically-accessible spaces. This definition has been achieved through the use of richly-planted berms, pebble-lined moats, stone-lined cuttings and narrow walkways that combine to create a strong sense of identity for the site. The long planted berms are a recurring signature that channel north/ south movement and act as a threshold between private and public space, dissected by a network of residents' pathways. The berms also complement Tate Modern's landscape, binding this site into its wider context.

