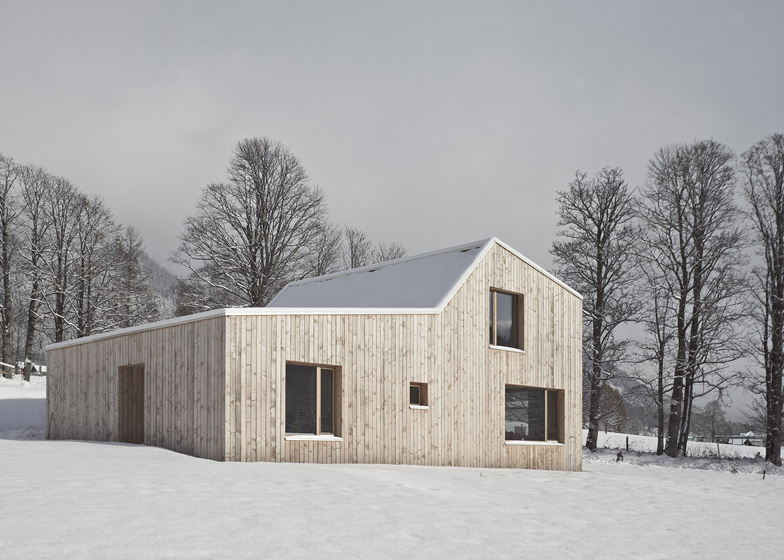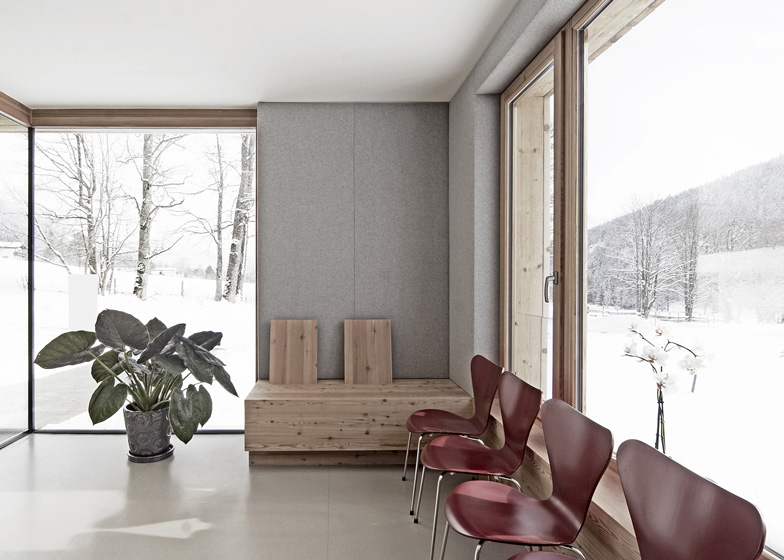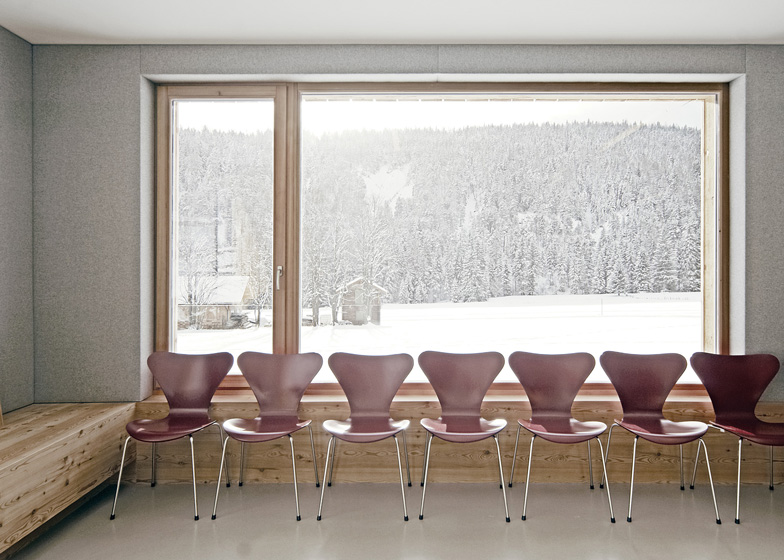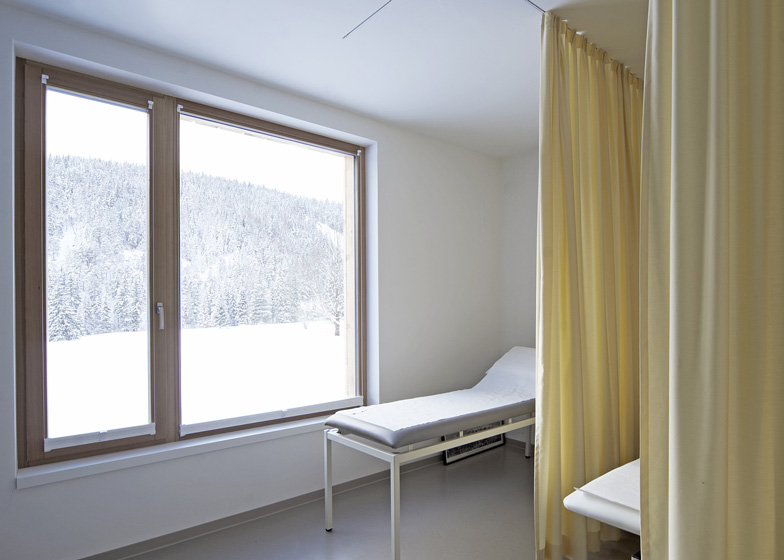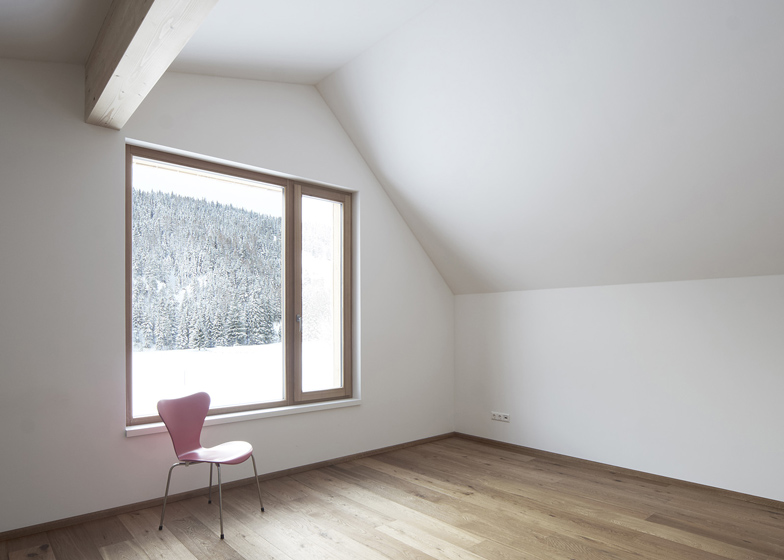This doctor's surgery in the Austrian Alps by Graz-based architects Hammerschmid Pachl Seebacher was inspired by small wooden hay barns that dot the local landscape (+ slideshow).
The medical practice by Hammerschmid Pachl Seebacher Architekten is located in the remote village of Ramsau, known for its cross-country skiing and ski jumping.
"The building's shape and the materiality is reminiscent of the typical historical hay barns of the Ennstal area," explained the architects.
The facade is vertically clad with roughly sawn, untreated spruce.
Spruce was chosen "because it turns grey very consistently on all sides of the building," architect Dietmar Hammerschmid told Dezeen.
Inside the building are three treatment rooms, a waiting room and a pharmacy.
The architects used larch to build the benches in the waiting room and the counter in the pharmacy.
"Larch has a lot of branches in the texture, so it has a very rough look," said Hammerschmid.
The walls behind the benches are covered in grey loden, a thick wool fabric traditional to the Austrian alps.
We've featured a couple of other buildings by the same architects – a distillery with an asymmetrical timber roof and a renovated stone chapel with skeletons in the basement.
Other projects in Austria we've published on Dezeen include a cocktail bar in Vienna with a ceiling inspired by mountains and a concert hall with a dramatically angular roof – see all our Austrian buildings.
See all stories about Austria »
See all stories about health »
Photographs are by Dietmar Hammerschmid.
Here's some more from the architects:
The medical practice is located in Ramsau, an elevated plateau between the mountain Dachstein and Schladming.
Above: floor plan
The shape and the materiality is reminiscent of the typical historical haystacks of the ennstal area.
Above: north elevation
The very rough design of the outer surface is continued in the interior.
Above: east elevation
Massive larch and loden was used for the furniture.
Above: south elevation
Above: west elevation



