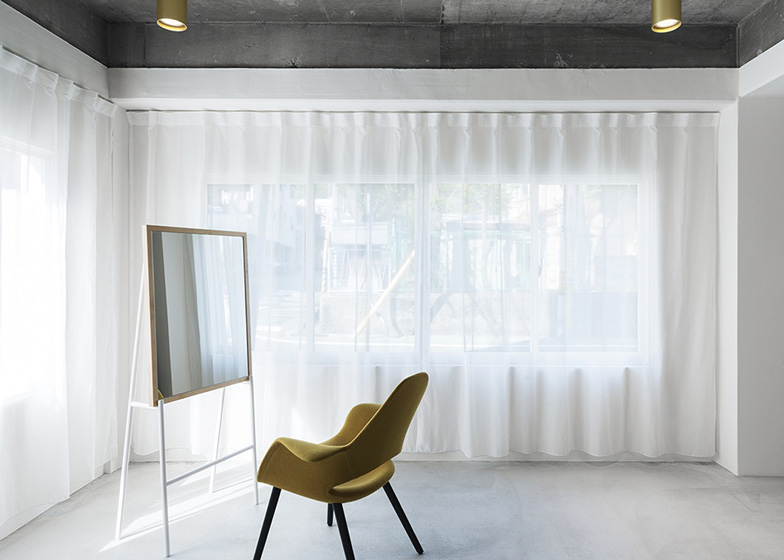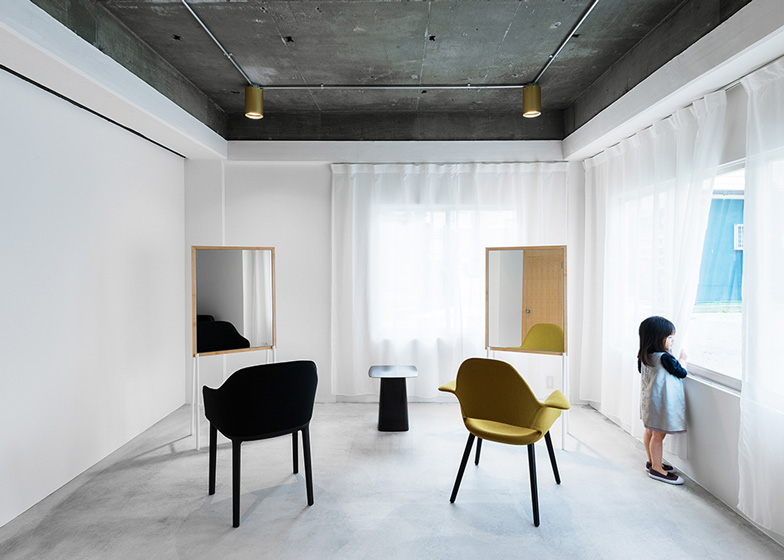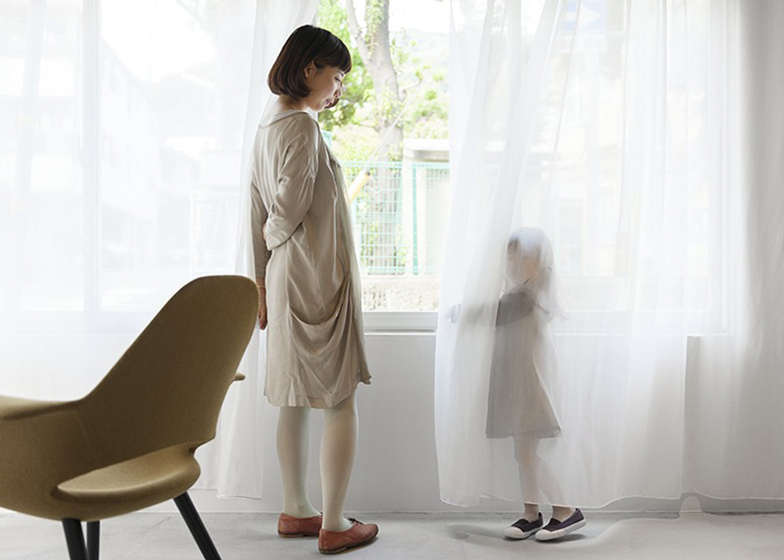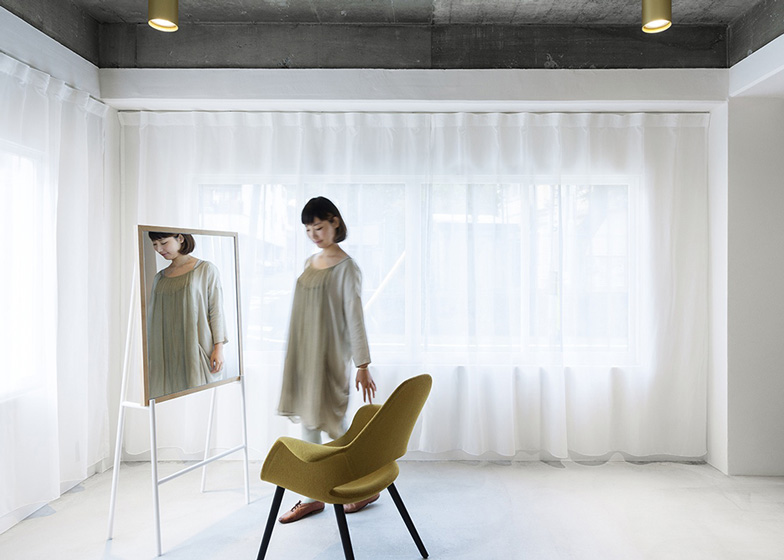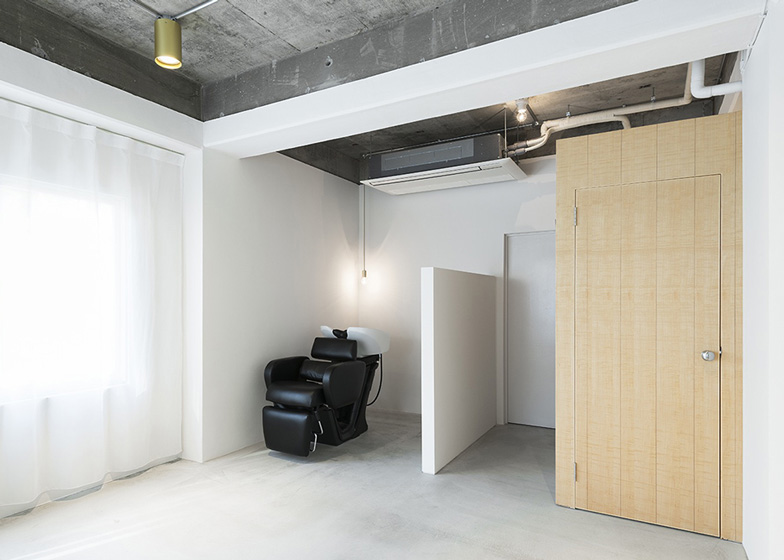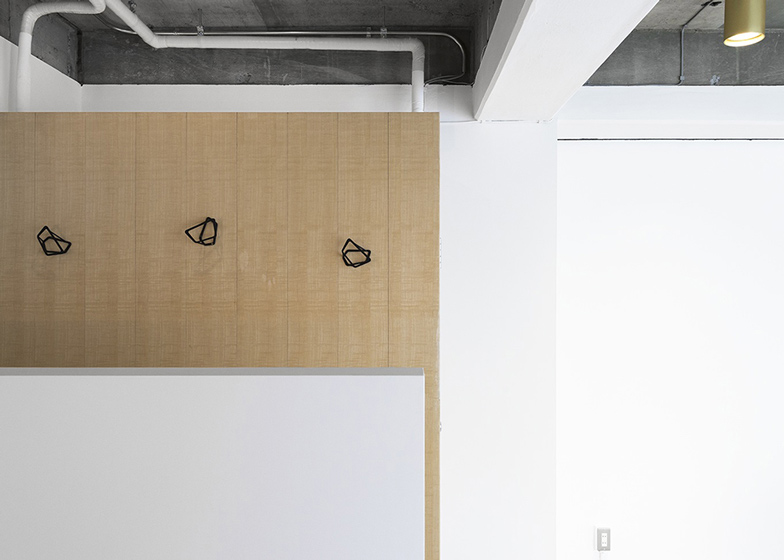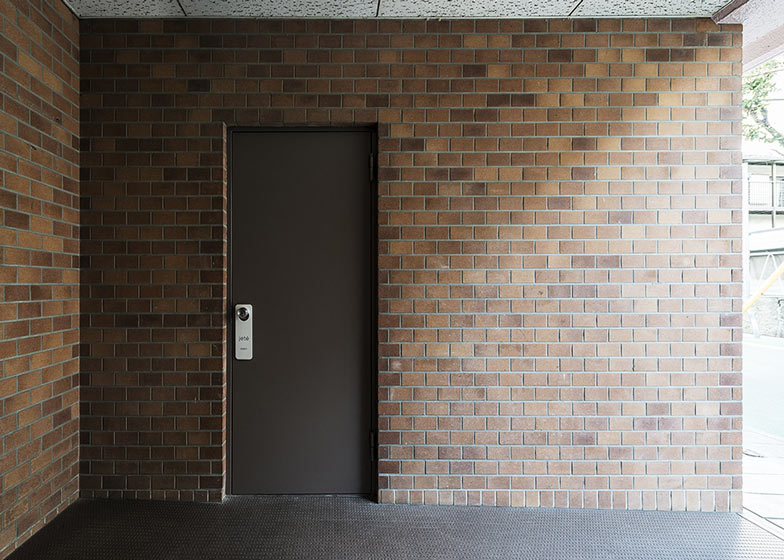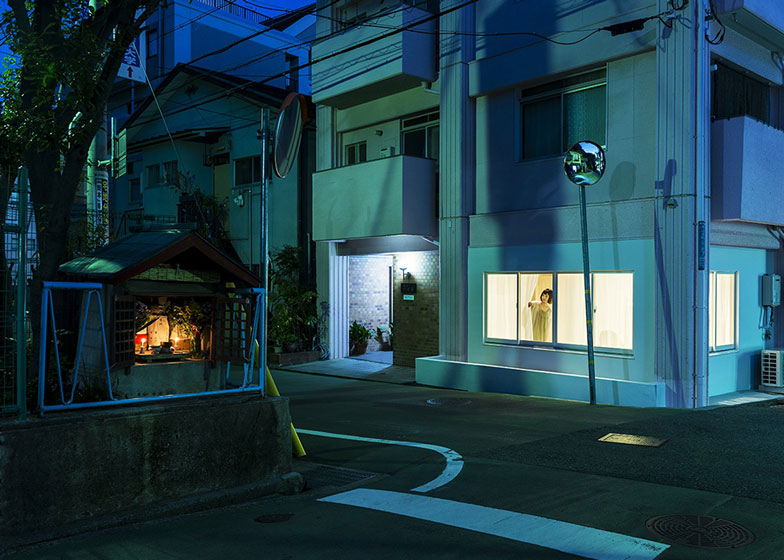White walls are sandwiched between the exposed concrete ceiling and floor of this minimal hair salon in Kobe by Japanese designers Sides Core (+ slideshow).
Sides Core transformed a former cafe on the ground floor of an apartment block into a salon by stripping out the space and changing the original entrance into a window while moving the main access to the back door.
Translucent curtains are draped over the large windows on two walls and four gold spotlights provide the room with additional lighting.
Two freestanding easel mirrors paired with dissimilar chairs and a small black table are the only pieces of furniture in the cutting space, while a shampooing chair and sink sit in a niche created by a partition beside the door.
Equipment is kept hidden from view in a small store room clad in wood on the other side of the entrance.
The most recent hair salons we've featured include a pop-up salon by Zaha Hadid and Fudge at London Design Festival and one covered in ceramic tiles laid in a traditional English brickwork pattern. See all our stories about salons »
Photography is by Yoshiro Masuda.
Read on for more text from Sides Core:
There are just some places you never want to leave.
Theme parks, parks, and pubs, and for me it’s especially when I visit my friends’ home that I feel this way. There is nothing special about the doors or windows of this shop, and there are no large signs to be found. To start with, it is situated in part of the first floor of an apartment building. I think that the appearance of this shop is not that of a shop that is intimidating, but rather, that of a shop that possesses a perfect sense of comfort. That's the reason you just never want to leave.
When I first asked about my client's requirements, I got a sense of this perfection. I thought that the site, its location, and the services provided were very understated. The client's wish was to create a place that prized relationships between people over all else. That's why I felt that it was up to me to create something in a way that combined "just right" with the client's "wish."
I went about making my sense of "just right" and the client's "wish" into reality. I made the existing door into the entrance and hung a plate on the doorknob for its sign. I then put lace curtains on the windows to ensure that no one could see too much, whether inside or out. I made sure that the set mirror was not too big and made it lightweight enough to provide for easy movement. Doing so allows one to change the room's mood with ease.
When I thought about my client's wish to foster relationships between people, I wanted to create a place where two people could come and spend time without feeling constrained. To put it another way, I wanted to make it into a place where couples or parents with children would not hesitate to visit. For it is my sincerest wish for this to be a place involved in the creation and continuance of relationships.

