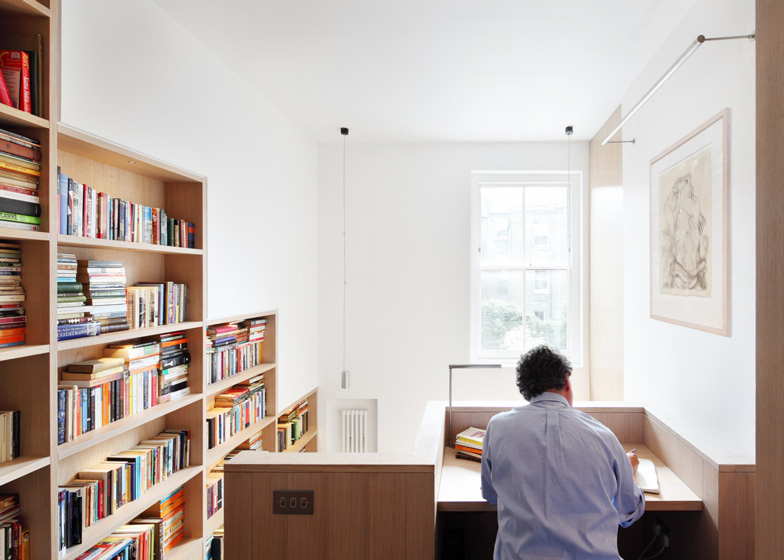Walls of books fold around a wooden staircase in this renovation and extension to a north London home by Hackney studio Platform 5 Architects.
"A key part of the brief was to house the client's extensive collection of books," Platform 5's Patrick Michell told Dezeen. "We proposed a double-height library wrapped around a stair."
The oak bookcases stagger up around the edge of the stairwell, finishing at a first-floor study space that cantilevers out over the room below. "The dramatic space was perfect for a small desk perched off the landing, with views to the floor below and out through the window," said Michell.
Platform 5 Architects also added an extension to the kitchen, doubling the size of the space to accommodate a new dining area with an exposed brick wall.
"We used exposed brickwork in the extension to link the room with the garden by continuing the garden wall into the interior," said Michell. "London stock brick is an essential part of the character of the city and it forms a beautiful backdrop to a domestic interior."
The zinc-clad extension gives the rear of the house a new elevation with a large glass door and L-shaped window seat.
Wooden ceiling beams run along the length of the extension and create modular shelves along the top of the new brick wall.
A kitchen island counter is made from exposed concrete, which the architects also used for the surface of the floor. "The robust finish sits comfortably with the muted tones and texture of the exposed brickwork and oak," explained Michell.
London-based Platform 5 Architects was founded in 2006 and is headed up by Michell and partner Peter Allen. Previous projects include a modest glass extension to a house in Dalston.
Other residential extensions to complete recently include a dark brick extension near Lille and a rooftop addition in California.
See more residential extensions on Dezeen »
Photography is by Alan Williams.
Here's some more text from Platform 5:
The owners were keen to introduce contemporary interventions to create modern living spaces, while retaining and highlighting the Arts & Crafts influenced decorative aspects of the original house. A key element to the brief was the need to house an extensive book collection.
A simple palette of oak, brick and concrete were used on the interior to link the different spaces and built in furniture was designed to create stage sets for domestic life.
Above: ground floor plan
The main feature is a double height library built around a staircase at the heart of the house where oak panels and shelves lined with books create an intimate atmosphere. The stepped arrangement of the shelves mimics the stairs to give a sense of upward movement through the space, while at the top a small study has been incorporated into the landing; a peaceful area to work, overlooking the ground floor.
Above: first floor plan
To the rear, a new kitchen side extension was built by resting a zinc-clad oak structure onto the party wall. Timber spars diffuse light from above, and create a series of niches against the wall. The existing rear elevation has been remodelled, with a large pivot door and a sitting area with slide-away corner glazing overlooking the garden.
Above: long section - click above for larger image

