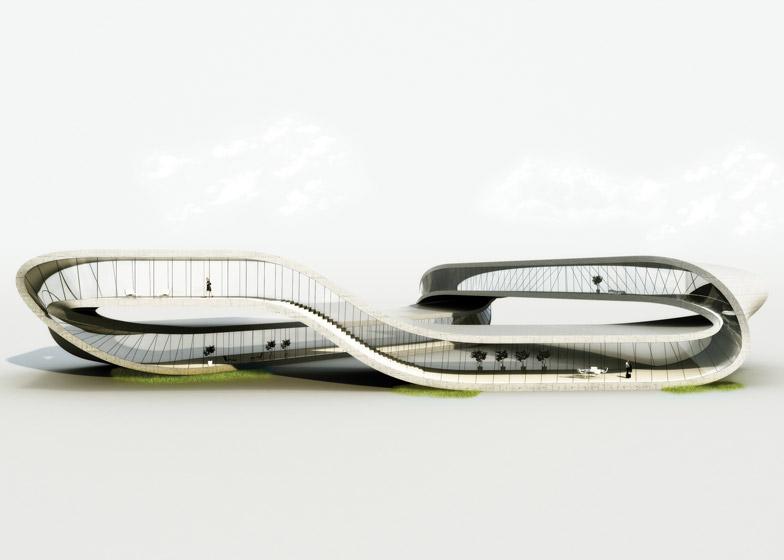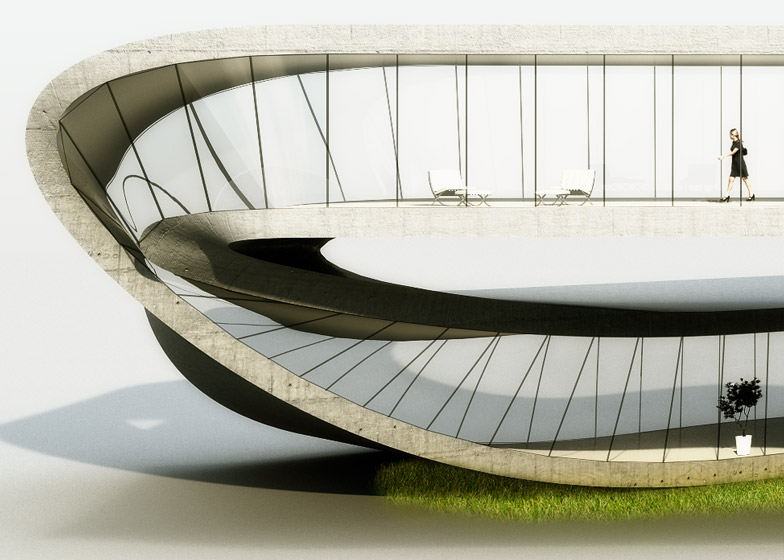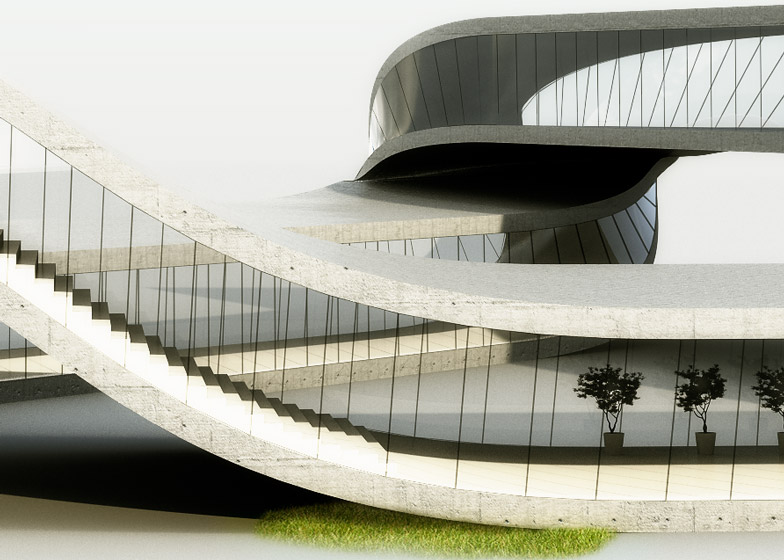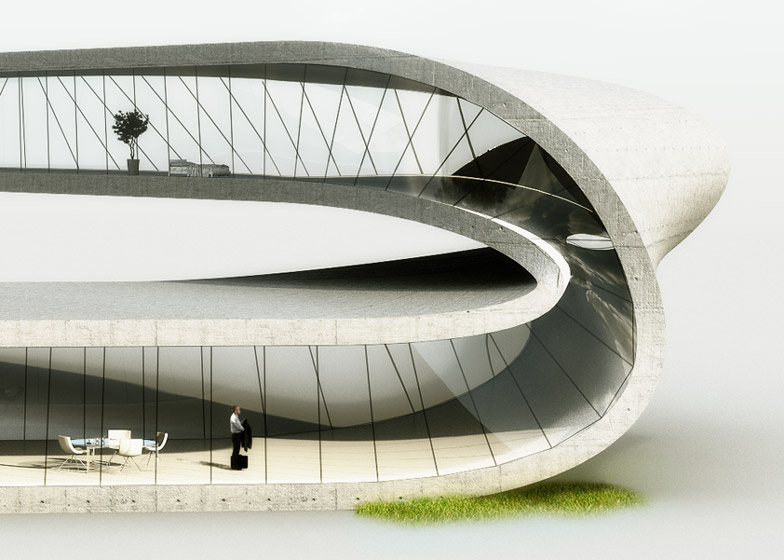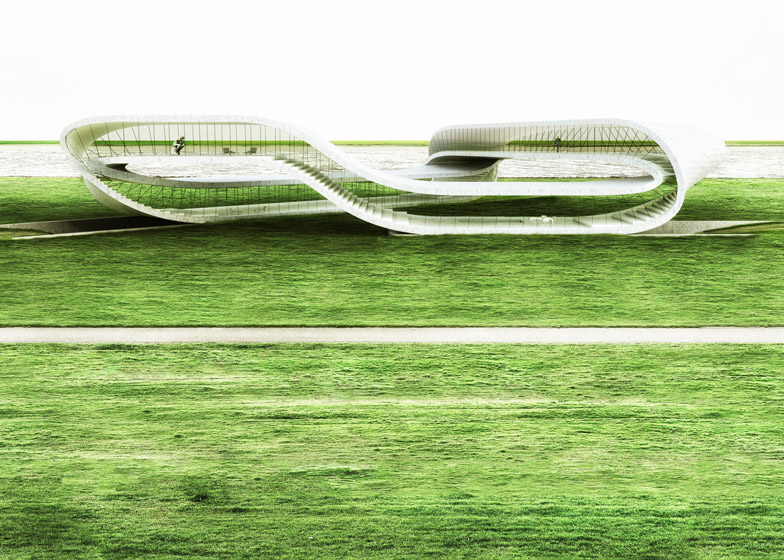Following our story about plans for a 3D-printed house, Universe Architecture's Janjaap Ruijssenaars tells us about the race to be first to print an entire building (+ interview + slideshow).
Ben Hobson: Our post about your plans to 3D print an entire house is one of the most popular stories we've ever published. Tell us about the Landscape House.
Janjaap Ruijssenaars: In 2009 we [Universe Architecture] entered a competition for a beautiful location in Belwell, on the western coast of Ireland. The location was so beautiful that we thought, if you brought traditional architecture here, then you’re going to make a cut in the landscape. So our question was: “can you make a building like landscape?”
Our answer to that question was to create a continuous structure that doesn’t have a beginning and doesn’t have an end. We got a strip of paper and tried to fold it and bend it and see if we could make a structure that is endless in itself. By turning and twisting we got on to the Möbius band principal.
We didn’t win the competition, but I thought the idea was so strong that I proceeded [to develop the design] and approached people that could help me.
Ben Hobson: And one of those people was Enrico Dini, who invented the D-Shape printer [the world’s largest 3D printer]?
Janjaap Ruijssenaars: Yes, that’s an important connection. We had been trying different materials to make a small model of the house – we tried to use lead as well as paper – but the only way to make it was with a 3D printer. Having this model in our hands we thought, “why not take it to the next level and see if this principal works on a larger scale?”
Ben Hobson: So you had the concept, and the only way you could realise that was to use 3D printing. Is that right?
Janjaap Ruijssenaars: Yes, that’s the chronology. We started off with the landscape and then the right technique seemed to be 3D printing.
Ben Hobson: Tell me a bit about the D-Shape printer.
Janjaap Ruijssenaars: Enrico has dedicated his life to make the biggest 3D printer he can, so he can print the biggest structures possible. So really it is his ambition that makes Landscape House possible. It uses ground-up rock or sand that is put into the printer and then hardened by adding a [binding agent].
Ben Hobson: So it’s a kind of artificial sandstone? Does it have a similar texture?
Janjaap Ruijssenaars: In 2D printing you have pixels, with 3D printing you have voxels. The voxels that Enrico’s machine produces are five millimetres high, wide and deep. You can think of them as small cubes. So this will influence the texture on the outside of the building.
Ben Hobson: So the 3D-printed parts will provide the finish for the walls of the building?
Janjaap Ruijssenaars: Everything that is printed will be seen in the end product. The curved walls at the ends, even the stairs inside; everything you see that is not transparent will be out of the printer.
Ben Hobson: And will you need to treat that material in any way?
Janjaap Ruijssenaars: Inside we will polish it, but outside we will probably keep it as it is. We're really interested to show the material that is printed.
Ben Hobson: And is the material structurally sound?
Janjaap Ruijssenaars: What Dini proposed for this house was to not print the whole floor, or ceiling, for example, but to print the outside shape of the floor or ceiling. So what you get is a hollow structure in which we put reinforced concrete. You can have a beam as well as a column when you do this.
Before our Landscape House design, you could easily use the printer to print columns that go up vertically. But it was not possible to print something that has a horizontal connection, like a beam. By putting reinforced concrete within a hollow 3D-printed structure you can have a vertical load on top of a horizontal structure. And that opens the door for all types of designs. That was Enrico Dini’s idea.
Ben Hobson: Couldn’t you have used traditional construction methods to build this house? Why use 3D printing?
Janjaap Ruijssenaars: One important thing is the endlessness of it: you work from bottom to top and there’s no beginning and no end. But maybe even more important is the fact that the shape is already in the computer and you can print the complex forms, the twists and the turns of the stairs, for example, directly as you designed it.
In the traditional way of building [with concrete] you have to make timber moulds which you will later take away again. But it’s very complex with these curves to make moulds that you fill with concrete and then remove – that’s an enormous effort.
Ben Hobson: So explain the construction process. As I understand it, the house will be built in 3D-printed segments that slot together.
Janjaap Ruijssenaars: That’s where we stood last week. That’s a process the [D-Shape] printer in Italy can handle now. But within the media there have been some reactions to the fact it’s in pieces and it’s not one print.
So now we’re also exploring the possibility of the printer following the direction of the house. The printer would go around a few hundred times, and basically print it in one go. That’s my ambition because then it would be continuous, from bottom to top. And I think it’s possible.
To print it in a few large pieces and then put it together is a very important step because you can still print the curves and the stairs. You can print [those complex sections] in one go. But to make the whole building in one go would be even more true to the idea behind the design.
Ben Hobson: And what ramifications will the use of 3D-printed parts have on the rest of the construction process?
Janjaap Ruijssenaars: Traditional things like “how do you make a large span?” will remain the same; gravity will work in the same way. But it’s interesting to see how traditional [construction] techniques and these new [3D printing] techniques will work together. For example, the printed parts can incorporate space for the plumbing, or the electricity.
Ben Hobson: And where are you now with the project? When will construction start?
Janjaap Ruijssenaars: The ambition is to start at the beginning of next year [2014], but we don’t have a commission that’s fixed at this moment. There’s interest from Brazil to construct a residential centre for a large national park, a few hours away from San Paulo. We’re looking into how serious that is.
Above: basement floor plan - click for larger image
Ben Hobson: Assuming you find a client, how much will it cost?
Janjaap Ruijssenaars: My estimation is around five million Euros. But this depends on many things: what country, what site, things like that.
Ben Hobson: And how long would construction take?
Janjaap Ruijssenaars: The estimated time for the printed parts is over half a year. So construction will probably take between half a year and a year.
Above: ground floor plan - click for larger image
Ben Hobson: So the speed of the printer is the main thing that slows you down?
Janjaap Ruijssenaars: If we continue doing research then we’ll get the building time sharper than that. One option for this house [rather than using a 3D printer] would be to bend steel like you would with the bow of a ship. Then you could have everything pre-fabricated and maybe build it within six months. But I think eventually 3D printing will be competitive.
Ben Hobson: Are there any other architecture firms looking to use 3D printing to build a house?
Janjaap Ruijssenaars: We would be first. There is a Dutch company called DUS Architects and they have the ambition of printing a house. I don’t want to offend them, but in my opinion Enrico Dini is the only person who can print a true building at this stage, and he’s sure that this would be the first.
Above: first floor plan
Ben Hobson: And where can this technology go? In the future will buildings be constructed, or part-constructed, using 3D printing?
Janjaap Ruijssenaars: I think it has great potential, but it has to be the best way of constructing [for any given project]. The design has to really relate to the technique, or have specific features that can only be done by a 3D printer. For Landscape House, 3D printing is nice because it relates so much to the design.
Above: long section - click for larger image
See all our stories about 3D printing »

