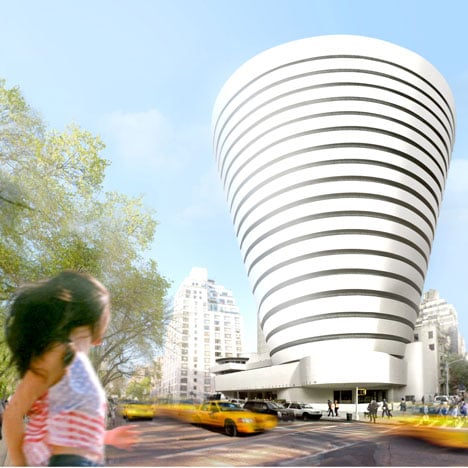
Guggenheim Extension Story by Oiio Architecture Office
Oiio Architecture Office of New York and Athens has come up with a concept to extend Frank's Lloyd Wright's famous Guggenheim Museum in New York by extending its spiralling form up into the sky.
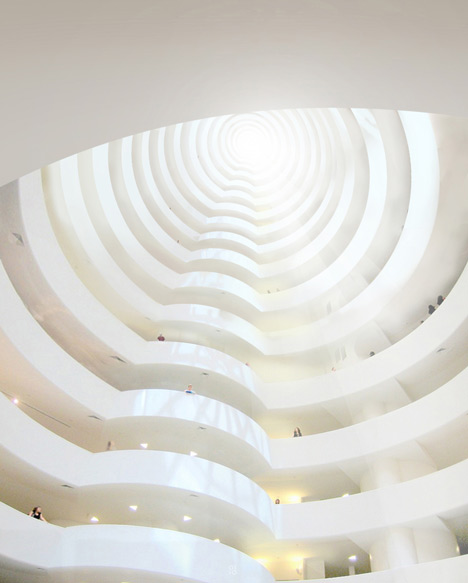
"What if we decided we needed a little more of Guggenheim?" question the architects, whose plans show a structure with almost three times as many floors as the iconic museum that was designed by Wright during the 1940s.
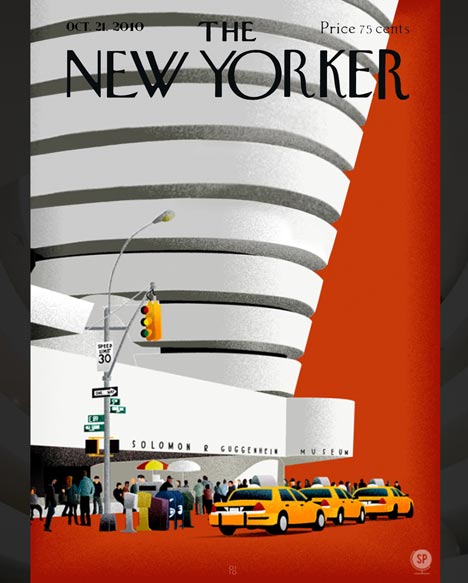
The tapered extension would continue the path of the Guggenheim's ramped rotunda gallery through an additional thirteen floors, finishing with a complete circular floor on the uppermost level. The domed glass roof would be removed from its current position and reconstructed over the new roof.
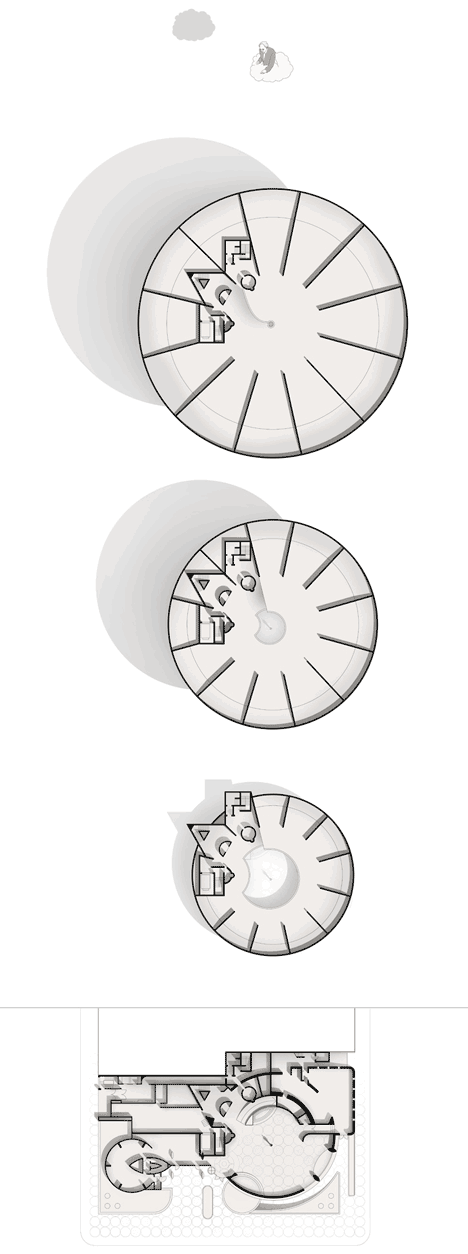
Above: proposed floor plans
Oiio Architecture Office names the project Guggenheim Extension Story, as a reference to the unlikelihood that any extension to the museum would ever really take place.
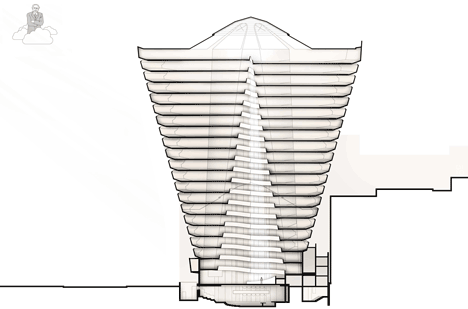
Above: proposed section
"Guggenheim museum has become so iconic, so emblematic and hermetic in our minds that it can no longer be touched by architects!" say the team, before adding: "Even if its own creator were to propose an alternation of its form, New Yorkers would suddenly feel as if they have lost a dear old friend."
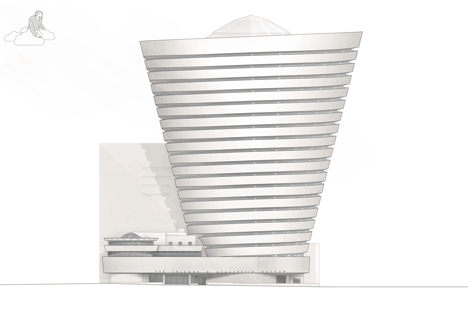
Above: proposed elevation
The Solomon R. Guggenheim Museum opened to the public in 1959 and houses a collection of impressionist, modern and contemporary art. Another Guggenheim by architect Frank Gehry was completed in Bilbao, Spain, in the 1990s.

Above: concept diagrams
See more stories about museums and galleries on Dezeen, including the recently completed Louvre Lens by SANAA and Imrey Culbert.