Oasis Exhibition Centre by Marques&Jordy
London studio Marques&Jordy has won a competition to design a series of motor showrooms in China and has conceived the first centre with a ribbon-like form inspired by the curved bodies of sports cars (+ slideshow).
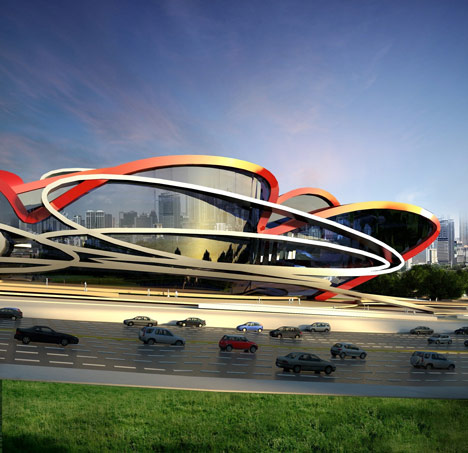
The Oasis Exhibition Centres are planned for a number of locations across China, but the first will be located on a site in the Longquan District of Chengdu.
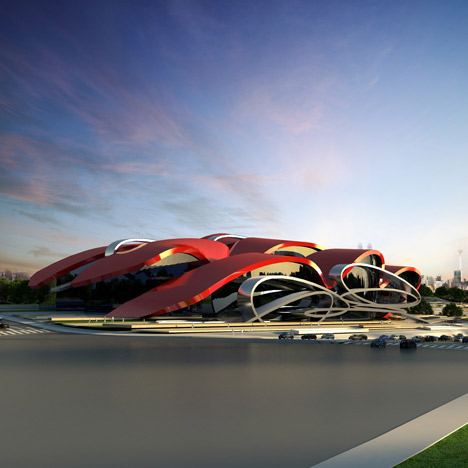
The 60,000-square-metre building will be broken down into three parallel segments, each with a different set of folds that Marques&Jordy compares to the "curvy and sexy lines of cars and movement".
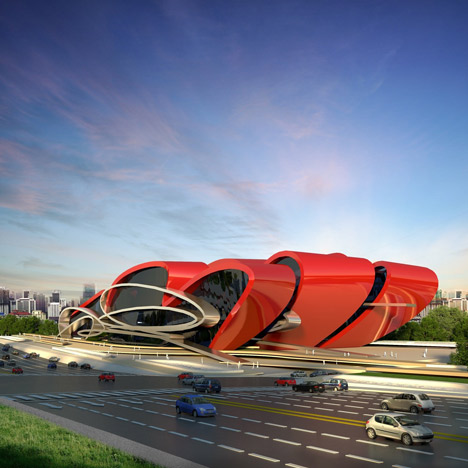
Each section will be coloured bright red as a nod to the colour favoured by automotive brands such as Ferrari. Architect Yu Jordy Fu explained: "With the Oasis Expo Centres, we are transforming the love for sports cars into sensational architecture."
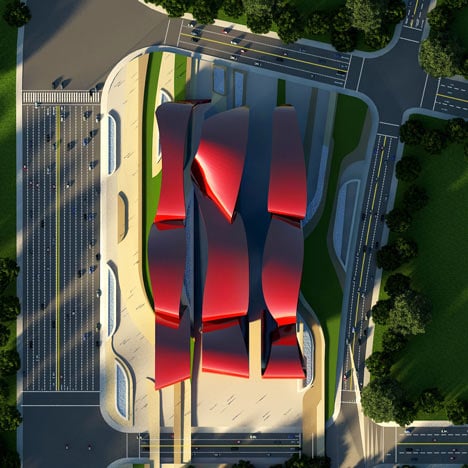
Pathways will weave through the spaces between the three sections, while narrow silvery bands on either side will form canopies and balconies for the upper floors of the building.
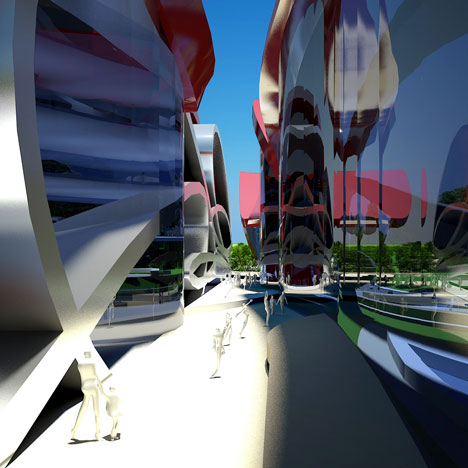
Describing the unusual form of the proposals, Jordy added: "It's commonly believed that China has no creativity and all buildings look the same, as copies of each other. This couldn't be further from the truth. China's cities are an inspirational burst of creativity and engineering."
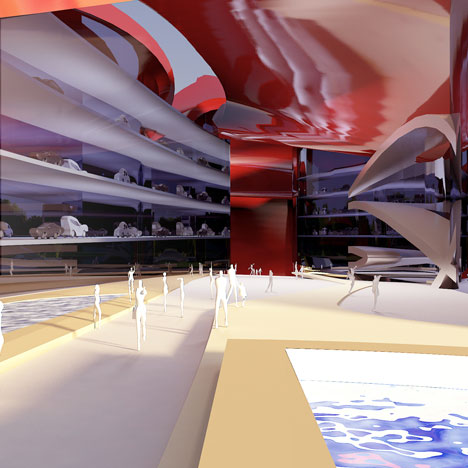
The centre will accommodate exhibition rooms and events spaces for a showcase of different motor brands. Construction is scheduled to begin in September 2013.
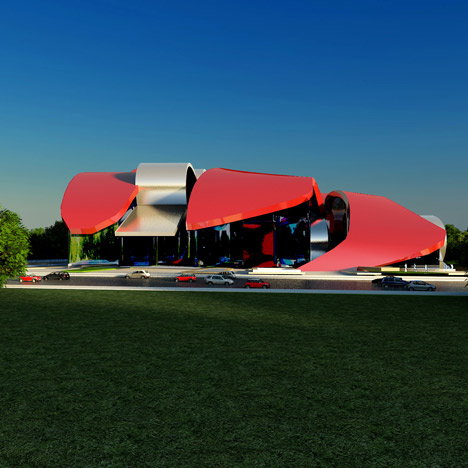
The exhibition centre is the latest in a string of radical proposals for buildings in China. Others recent designs include a pair of museums by Steven Holl, with one the inverse of another, and a skyscraper inspired by spacecraft.
Last year China had more tall buildings under construction than any other country in the world. Chinese architects Neri&Hu recently told Dezeen that architecture projects in China have been "half-assed", while curator Aric Chen said that contemporary China needs to "slow down".
See more architecture in China »