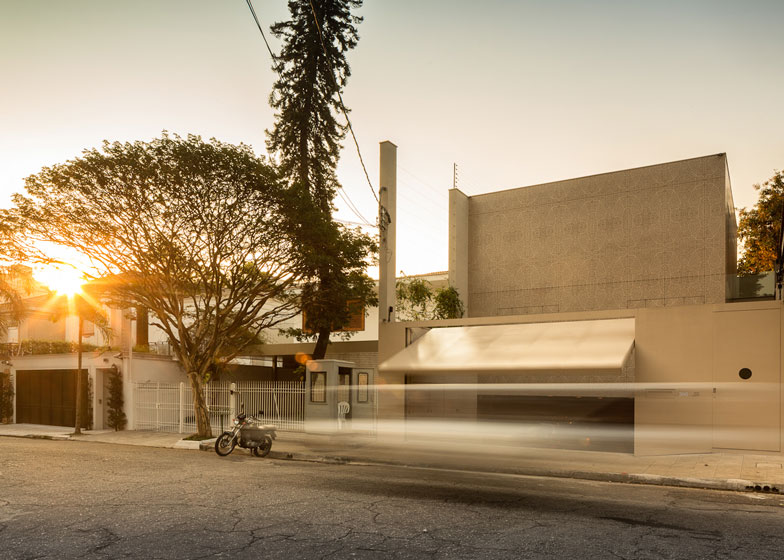Brazilian firm Studio Arthur Casas has clothed a family house in São Paulo in a shimmering layer of perforated golden metal.
"The client is a stylist and stimulated us with the task of coming up with different possibilities to "dress" the house," explained Studio Arthur Casas.
Tasked with renovating the three-storey Casa K, the architects decided to leave existing exterior walls and windows in place but overlaid the entire facade with golden panels that are hinged in certain places to act as shutters.
"We used a golden color to give a warmer feeling to the metal panels," architect Beto Cabariti told Dezeen. "It blends better with the context and with the other materials of the house, such as the wood and stone."
Tiny dotted perforations puncture each panel and create a repeat pattern of a leaf's capillaries.
More references to nature crop up inside the house, where a wall of plants lines the edge of a staircase. "As the context is dense and there isn't much nature around, it was a way of creating nature inside the house," said Cabariti.
Living rooms occupy the ground floor and open out to a patio and pool of water at the back.
Bedrooms are located on the top floor, while a home cinema and a garage are in the basement.
Other Brazilian houses completed recently include a concrete house by Studio MK27 and a house with a mysterious orange door by Isay Weinfeld. See more architecture in Brazil.
Photography is by Fernando Guerra.
Here's some more information from Studio Arthur Casas:
Casa K
This house was designed for a young couple with children in São Paulo. The clients already had a built structure; the challenge for the studio was to make a large reform to bring comfort and privacy in a dense urban context.
Above: basement plan - click above for larger image
The division of the space we proposed is quite simple: garage, service area and home theater in the basement, kitchen, dining and living room on the ground floor, bedrooms on the first floor. Even though we changed part of the structure, most of the openings were maintained, which brought up the idea of covering the whole surface of the house to bring unity.
Above: ground floor plan - click above for larger image
The client is a stylist and stimulated us with the task of coming up with different possibilities to "dress" the house, we chose perforated metal panels, with a pattern based in the photograph of a leaf. In this way the proximity of the neighbours became less oppressive and the spaces create an interesting relation with the variations of the sun.
Above: first floor plan - click above for larger image
On one hand the panels filter the light and the regards; on the other we created a patio to bring light to the basement and a slit above the stairs to illuminate the vertical garden. The master bedroom has a generous opening towards the backyard, where the landscape creates a small oasis within the city. A water basin intensifies the sensation of openness in the garden.
Above: long section - click above for larger image
Sliding doors allow different modulations between the dining room, corridor and pantry, bringing flexibility to the house. In the living room large glass windows slide to integrate the space with the garden.
The Studio did the interior design project and as well designed some of the furniture, adapting objects from the 50's inherited by the client.
Above: front elevation - click above for larger image
Casa K has a discrete urban insertion, appearing as a monolith, but it contains largely diversified spaces, with rich relations between intimate and public functions, always having in mind the serenity demanded by the clients.
Architects: Studio Arthur Casas - Arthur Casas, Regiane Khristian e Beto Cabariti.
Contractor: Alle Engenharia
Consultants: Clamon (Façade Pannels); Edatec (Structural Engineering); Marvelar(Millwork); Snaldi (window Frames); Gil Fialho (landscape).
Project date: 2009
Project completion: 2012
Total area: 566sqm

