Casa MP in Sesma by Alcolea+Tárrago Arquitectos
This stark concrete house in Spain by Alcolea+Tárrago Arquitectos features richly stained timber shutters that fold back to reveal large glass doors (+ slideshow).
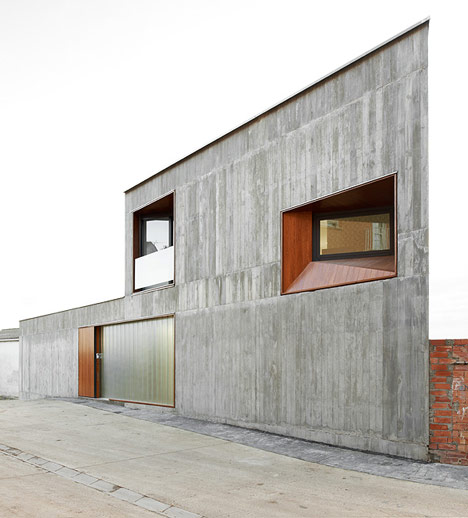
Located in the town of Sesma, Casa MP is home to a family of four, made up of a young couple and their two daughters. It was conceived by Pamplona studio Alcolea+Tárrago Arquitectos as "a monolithic volume that emphasises its archetypal geometry using concrete and stained pinewood."
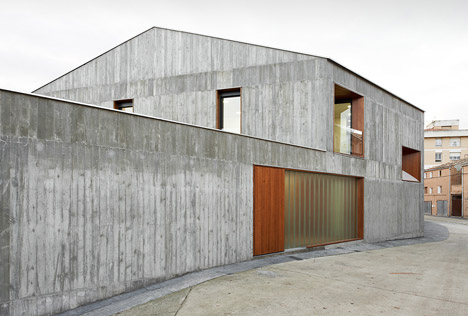
The dark timber detailing creates a distinct contrast with the muted grey of the concrete and was added as a reference to local architecture. It frames a series of recessed windows and is also used for doors and furnishings inside the house.
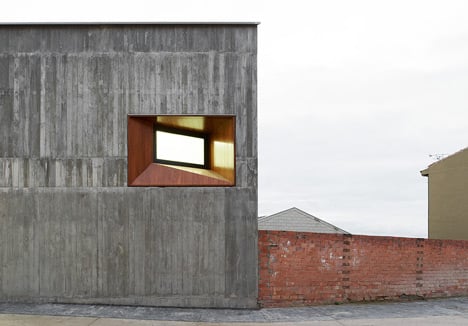
The concrete was formed against timber and its surface shows the rough grain of the wooden boards.
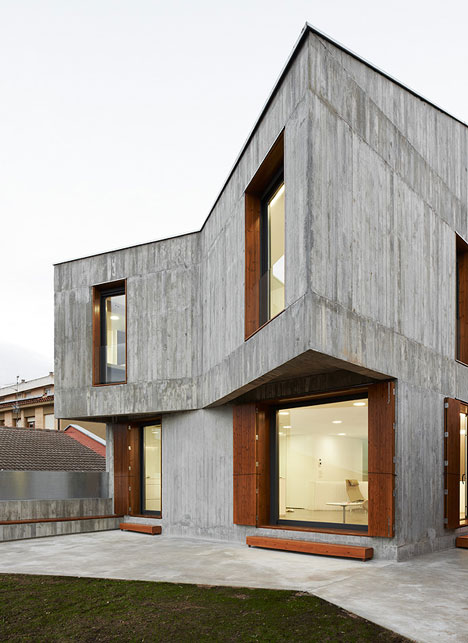
The house is at the peak of the sloping and takes advantage of views of the surrounding fields. This position allows room for a two-car garage to one side, as well as a rear garden where residents can plant vegetables.
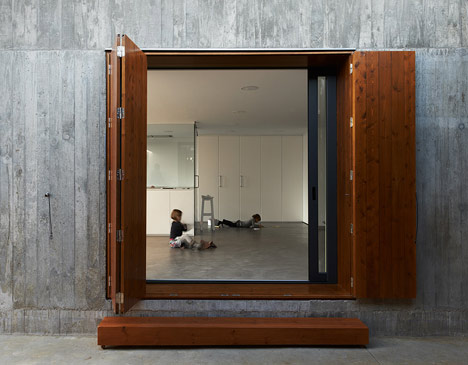
The main entrance to the house is through a three-metre-wide terrace that can be screened from the street using a translucent sliding screen.
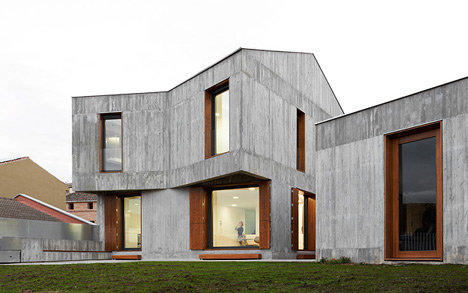
An open-plan living room and kitchen occupies the entire ground floor to create a space for working and relaxing, while four bedrooms are located upstairs and a multi-purpose room and storage area are in the basement.
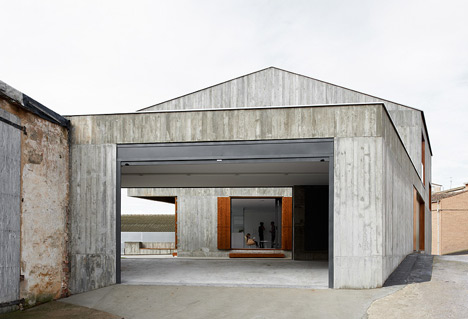
Other recently completed houses in Spain include a residence in Alicante with an 18-metre-long balcony and an X-shaped concrete house near Barcelona.
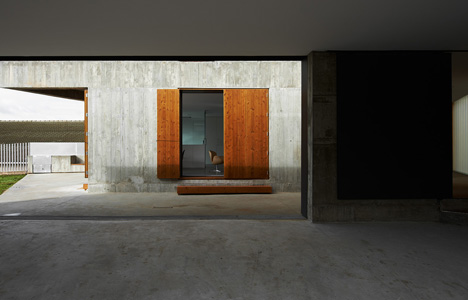
Photography is by Iñaki Bergera.
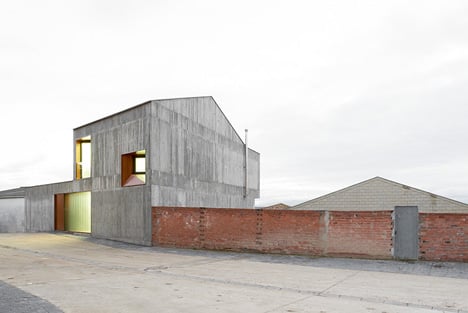
Here's a project description from Alcolea+Tárrago Arquitectos:
The commission began in a private competition, in which our office was selected not by a particular project, but by the attitude showed to the clients to build a maximum house with a very small budget on a complicated plot, a very sharp slope. And not least, the involvement and commitment, perhaps beyond any logical reason, to propose successive approximations to the project (up to five preliminary projects and a full executive project with its visa) before the final solution.
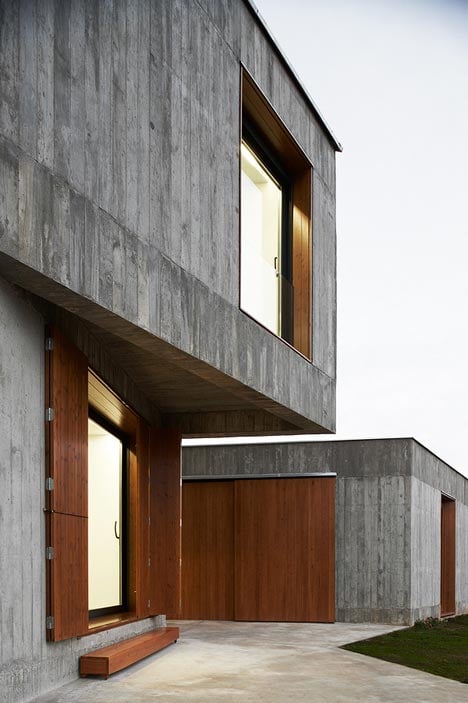
Anyway, the program answers common needs of a conventional home for a young couple with two young daughters, including a garage for two cars and a small garden and orchard. It is a monolithic volume that emphasizes its archetypal geometry using concrete and stained pinewood. Any gesture is made to the better orientation and views, and to clear the plot as much as possible for the small garden and orchard to plant some vegetables and fruit trees.
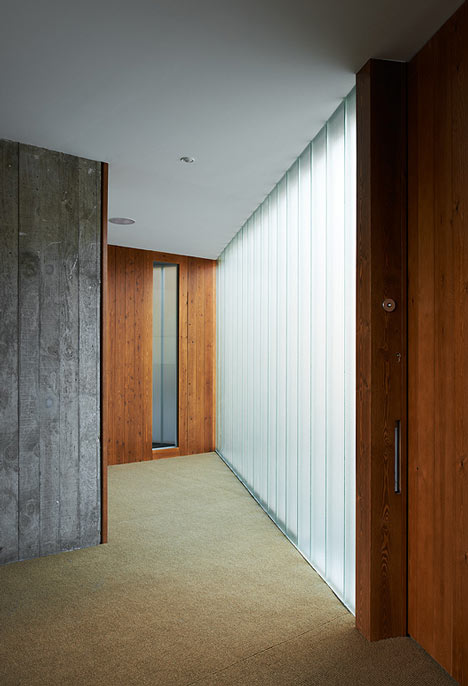
The house, therefore, is set at the highest level of the site. It follows a restrictive regulation on alignment and height. But this also permits to dominate the southern view towards the grain fields and smooth foothills of the River Ebro.
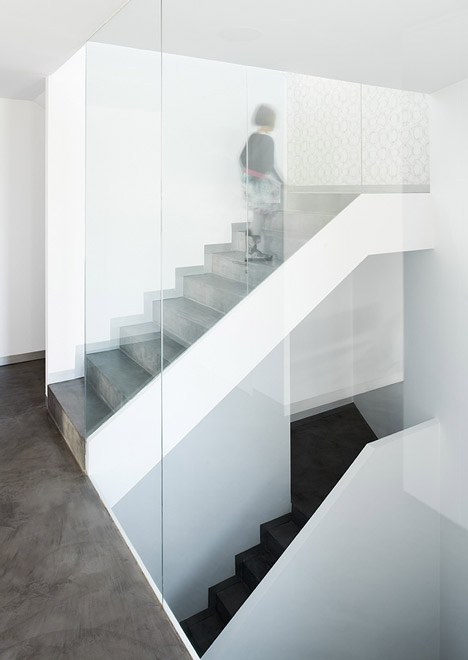
Following similar strategies, the two car garage is separated from the main volume to close the north limit. Between the house and the garage, there is an entrance and patio access three meters wide. Large sliding doors in pine board communicate the garage and garden.
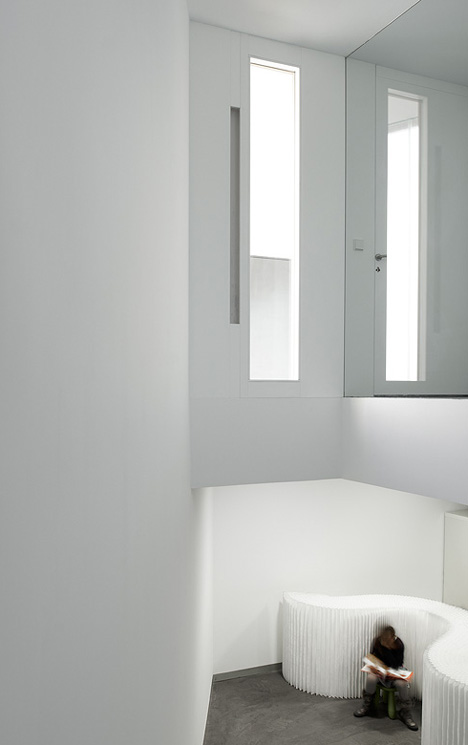
The ground floor of the house is linked to the garden through large windows. A single space includes the living, kitchen and a place for leisure and work. Four bedrooms, two bathrooms and a laundry room are in the upper floor. In the basement there is a multipurpose space, facilities and storage rooms.
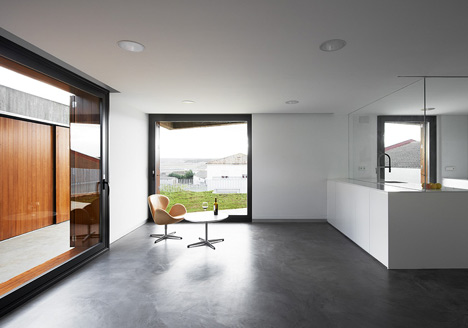
The building details in reinforced concrete unify structure, finishing and texture, and control the total budget. The windows have shutters in stained pine board, very common in the folk architecture of the area.
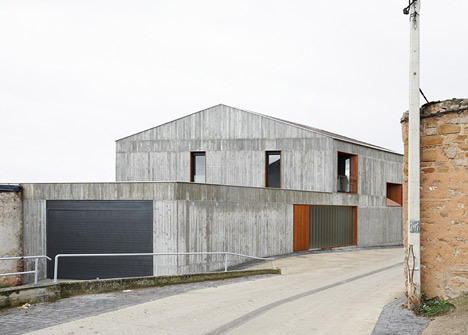
The thermal inertia of the concrete volume as well as an underfloor heating and cooling system using geothermal energy determines a high efficiency in a quite extreme climate, very cold in winter and very hot in summer, without resigning to large windows for a maximum use of natural light. A very small local construction company owned by a family friend and local subcontractors carried out the construction. And explains the delay of the execution process.
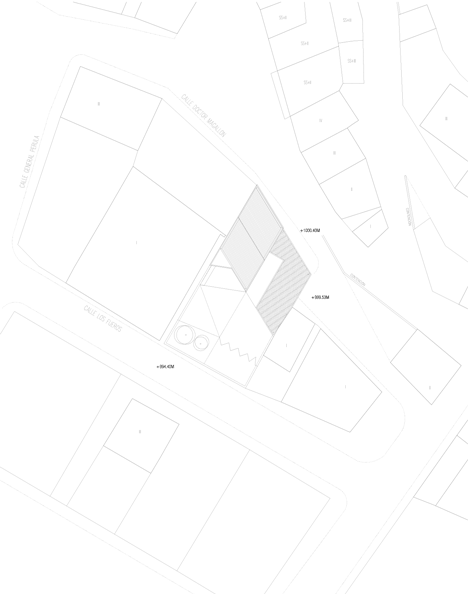
Above: site plan - click above for larger image
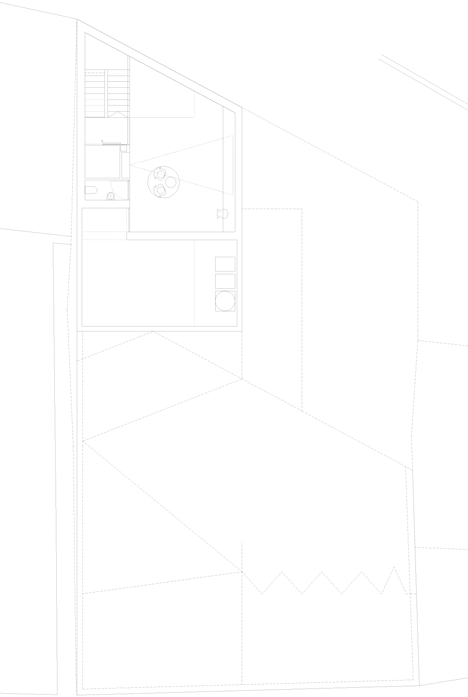
Above: basement floor plan - click above for larger image
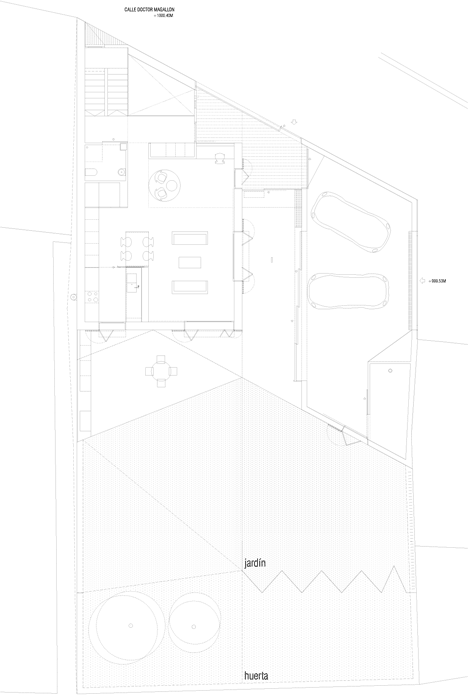
Above: ground floor plan - click above for larger image
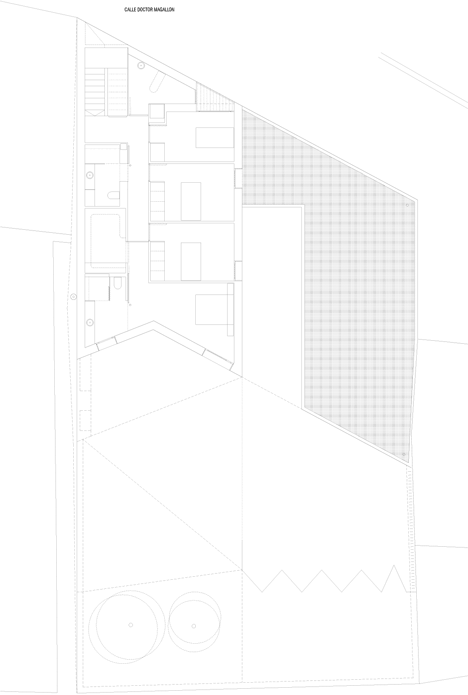
Above: first floor plan - click above for larger image
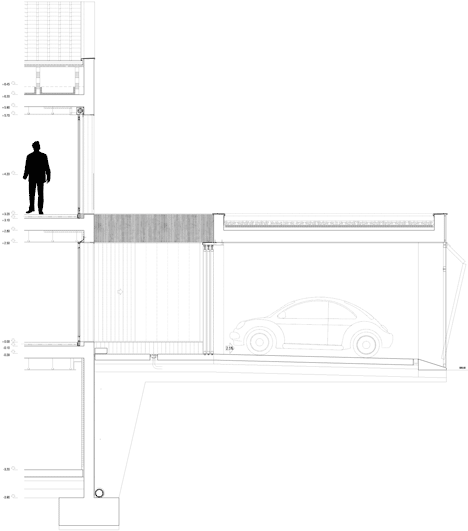
Above: section - click above for larger image
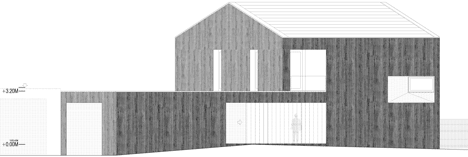
Above: north elevation - click above for larger image
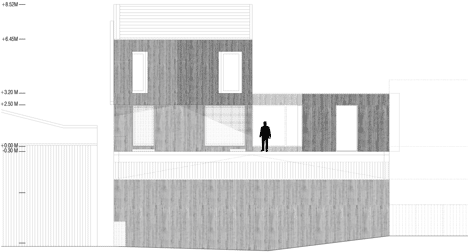
Above: south elevation - click above for larger image