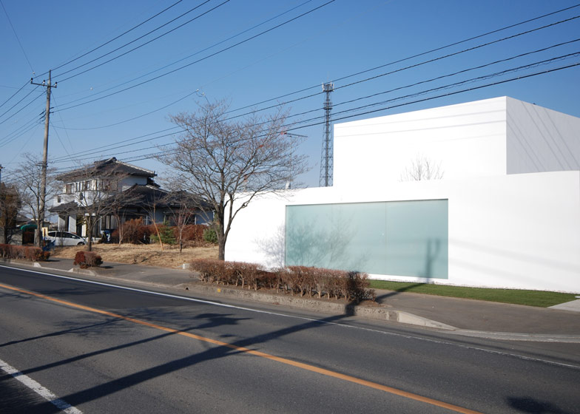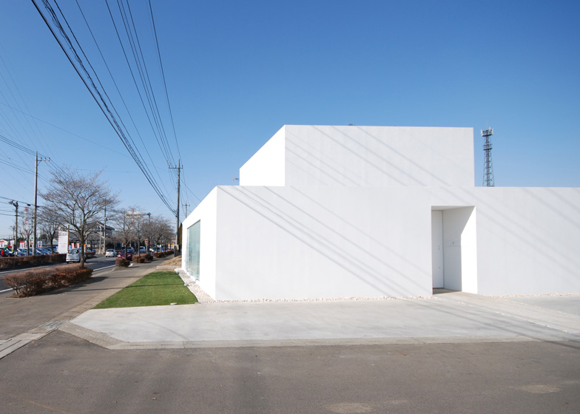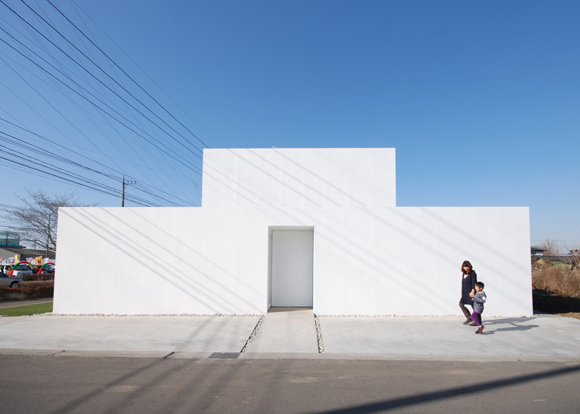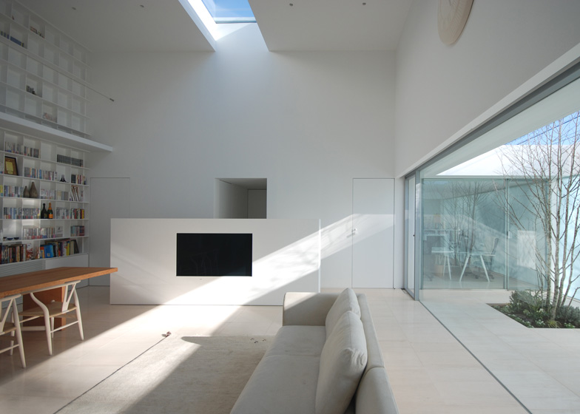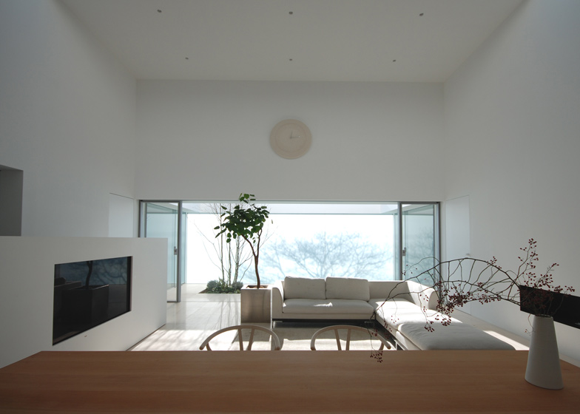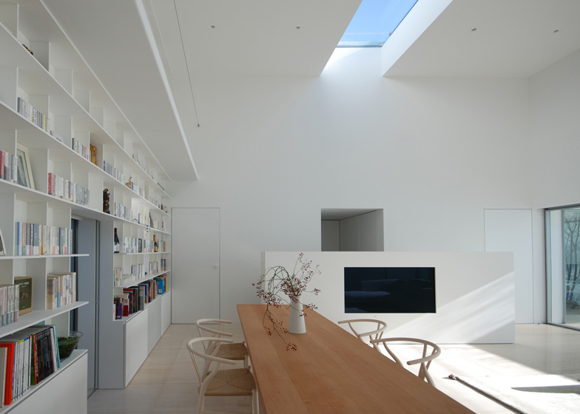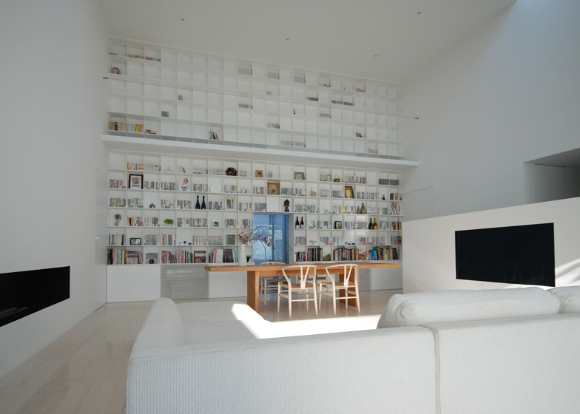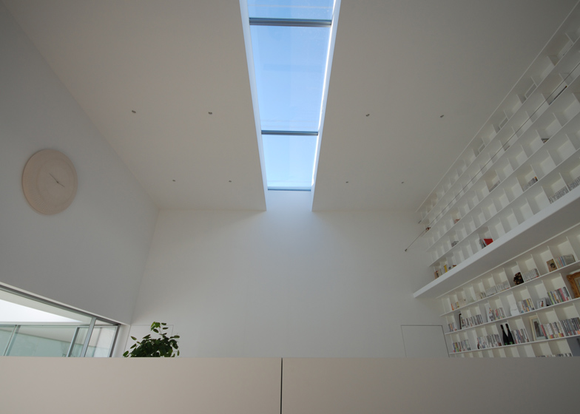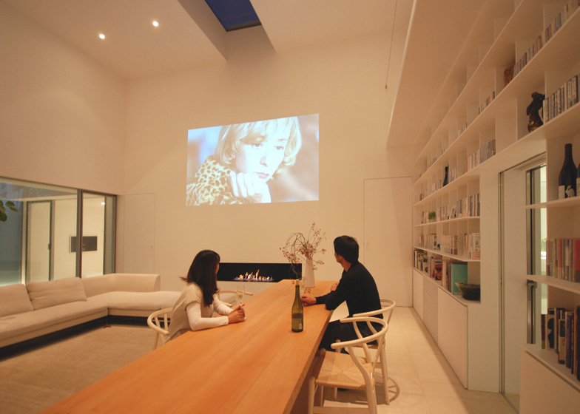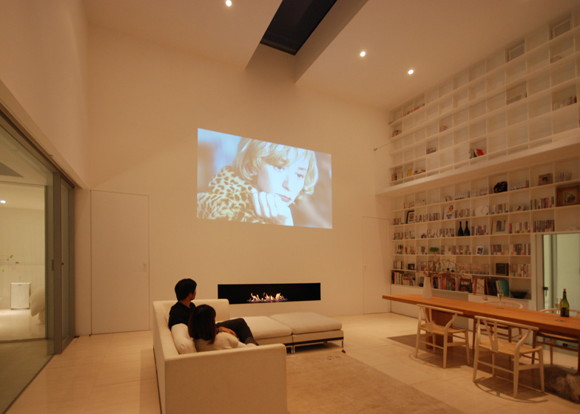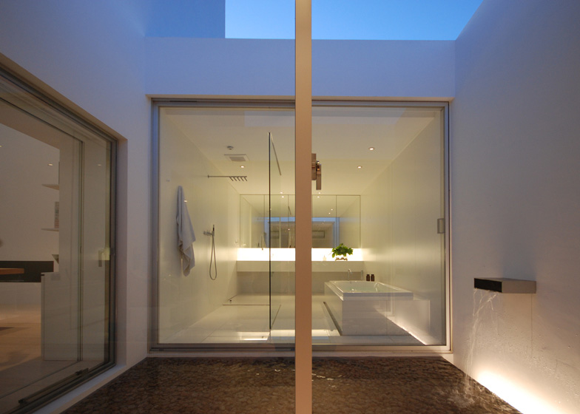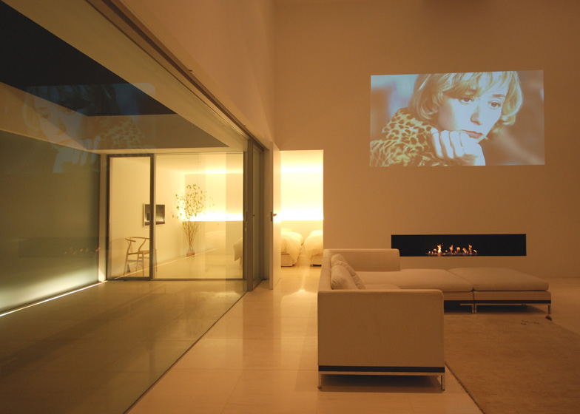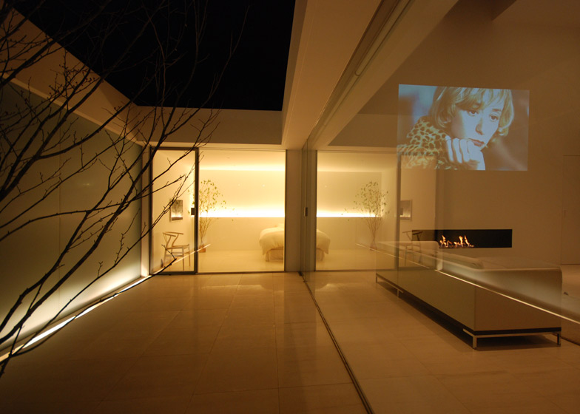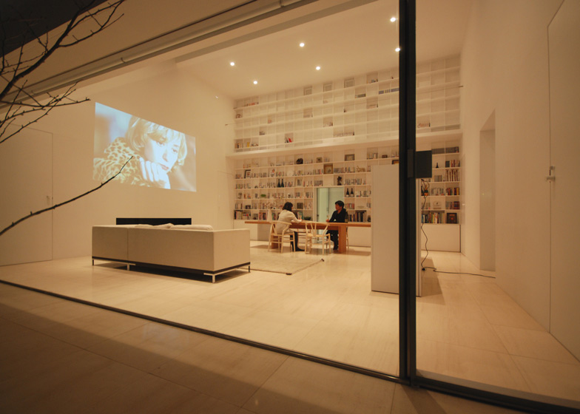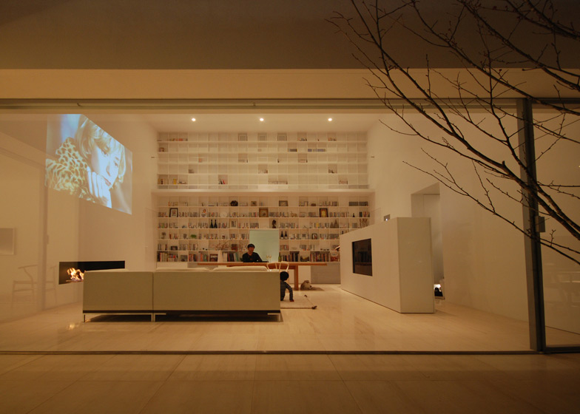A living and dining room with six-metre high ceilings sits at the centre of this small white house in Japan by architects Shinichi Ogawa & Associates (+ slideshow).
The house was designed with a square-shaped plan, creating a symmetrical building where all rooms surround the central living space.
The entrance sits at the centre of the east facade and leads straight into the living room, so there was no need to add any extra corridors.
A wall of bookshelves lines the edge of this room, while a long narrow skylight spreads natural light across the space and glass doors lead out to private courtyards at the north and south ends of the house.
"It is a house for a client who is a great reader," says Shinichi Ogawa & Associates. "He can live enjoying his reading time in this quiet but rich space, feeling the change of seasons thanks to the closed courtyards."
The architects add: "The toplight makes it an impressive space, giving sky view and natural light from the upper side."
Bedrooms and a bathroom wrap around the west and north sides of the house and an office is positioned in the south-east corner so that the client can work from home.
Library House is located in a residential area in Tochigi and is constructed from concrete.
Shinichi Ogawa first established his studio in the 1980s and has offices in Tokyo and Hiroshima. Past projects include the long narrow Minimalist House in Okinawa and Cube House in Kanagawa, which also features a double-height living room.
See more houses designed by Shinichi Ogawa & Associates, or see more stories about Japanese houses on Dezeen.
Above: site plan
Above: floor plan
Above: section north to south
Above: section west to east

