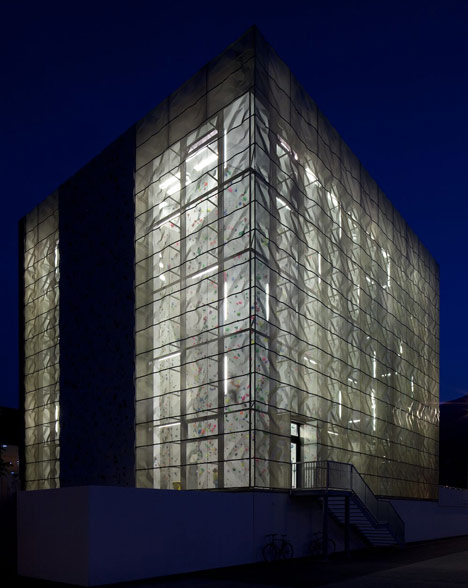Vertikale Kletterhalle Brixen by Stadtlabor and Wolfgang Meraner
The rippled aluminium cladding of this climbing centre in northern Italy is dotted with tiny perforations that allow the walls to become see-through after dark (+ slideshow).
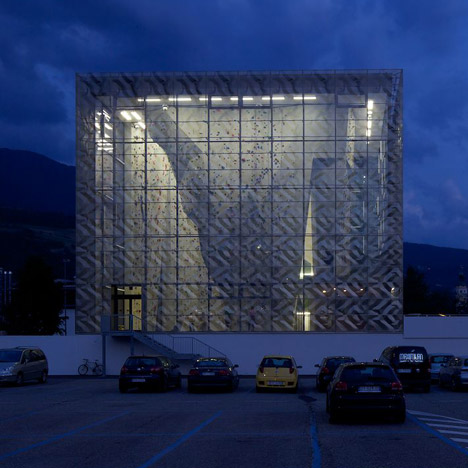
The Vertikale Kletterhalle, or vertical climbing gym, was designed by architects Martin Mutschlechner and Barbara Lanz of Stadtlabor, in collaboration with local architect Wolfgang Meraner in the town of Brixen.
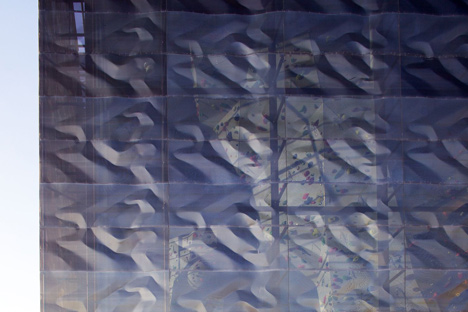
By day the building appears as an opaque box with a crumpled exterior inspired by the ripples of a curtain, but once the sun goes down the interior becomes visible and reveals climbers scaling the 15-metre wall inside.
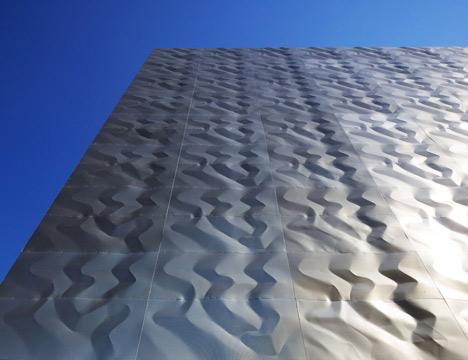
"We wanted the building to be hermetic during daytime and completely transparent at night," Mutschlechner told Dezeen. "The first idea was to create a curtain and the waving of the facade was added to create a moiré effect. It was very important for us to have a facade that changes transparency during the day and changes pattern if you move around the building."
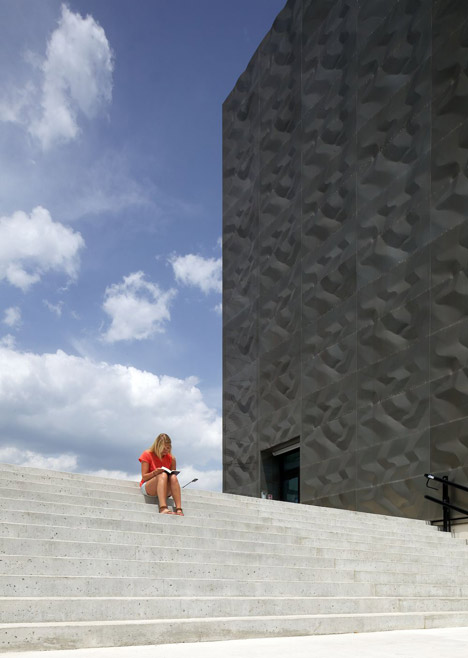
Climbers also benefit from the perforated facade, as it offers them a view towards the Dolomite Mountains on the horizon during the day. "The climbers love the transparency and bright interior," said Mutschlechner.
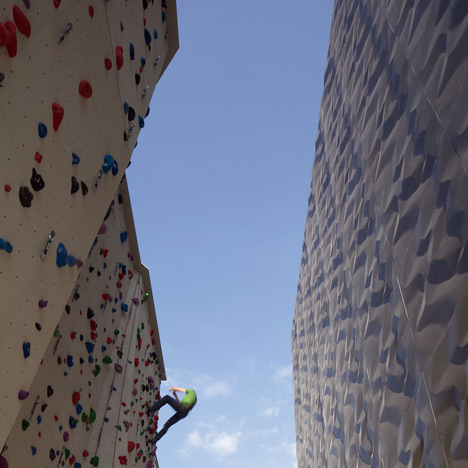
An additional climbing wall is mounted onto the building's exterior so that climbers can choose to be subjected to the elements.
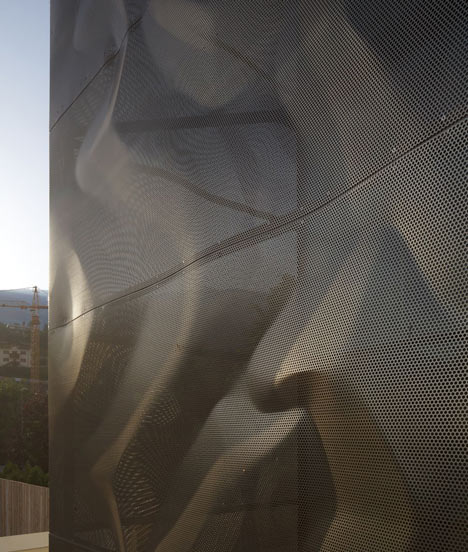
The metal panels also form part of a multi-layered building envelope that incorporates a climate control system providing natural ventilation, heat storage and anti-glare filters.
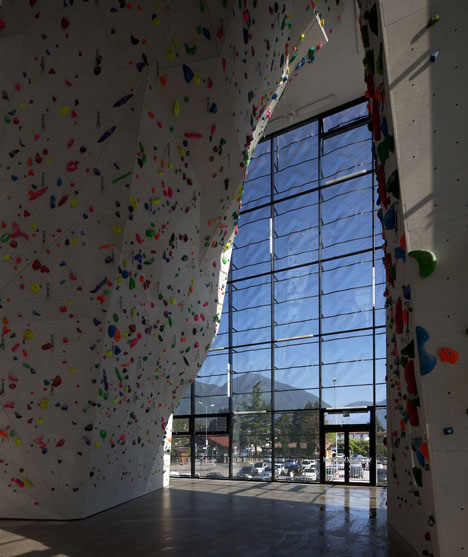
Other unusual climbing centres completed in recent years include a centre with tread-like indents in its concrete facade and a climbing wall contained in a windowless yellow cube.
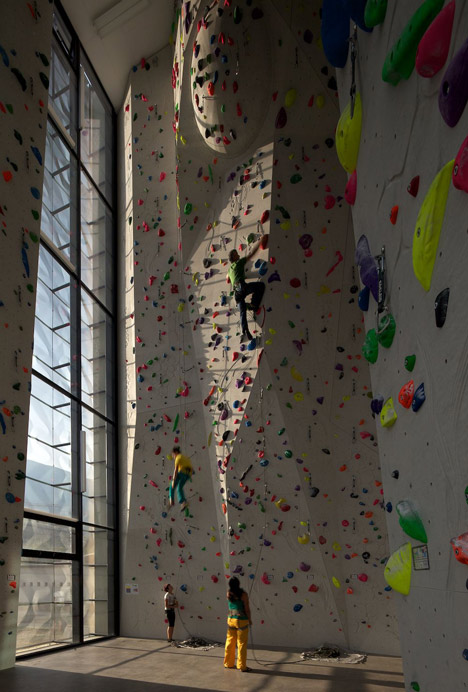
See more stories about climbing walls or see all our stories about sports centres.

Photography is by G.R. Wett.
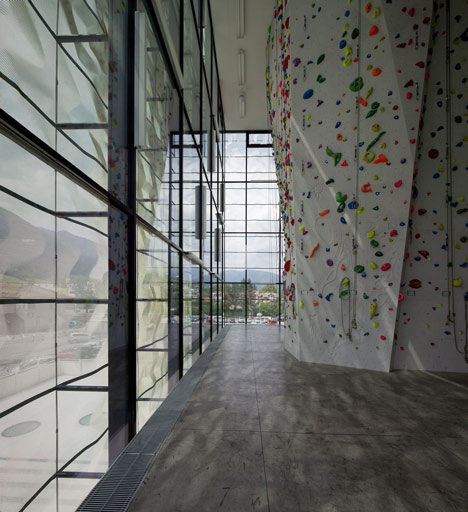
Here's a project description from the architects:
Indoor Rock Climbing, Brixen
The indoor rock climbing hall in Brixen arises close to the historic center and is therefore – compared to other similar sport infrastructures – designed with a high aesthetic and artistical claim.
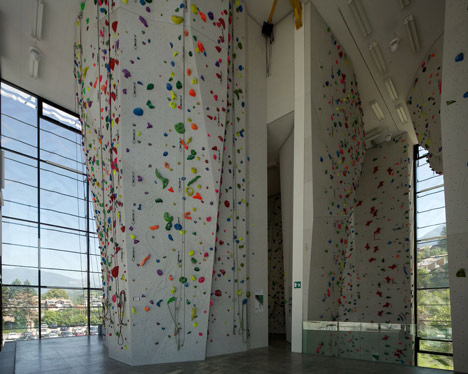
Nature and landscape are transported into the building through a transparent façade design; at the same time, the inside remains visible to the outside. The multi-layer facade creates a moiré effect, generating always new impressions for the moving observer and both the users inside as also the viewer outside in a dynamic relationship to the climbing gym provides.
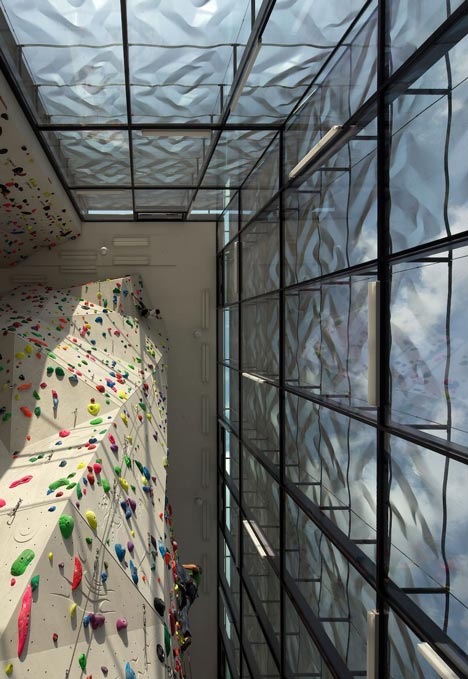
In the planning of the climbing hall, ecological aspects and sustainability were essential. Through detailed planning and a sophisticated climate control system with multi-layer façade assembly, ventilation and heat storage by intermediate zones in the facade construction, as well as creation of thermal mass in the building. With the use of solar energy, the seasonally changing façade envelope and natural ventilation, mechanical cooling is not necessary and results in significant cost savings for construction and operating costs.
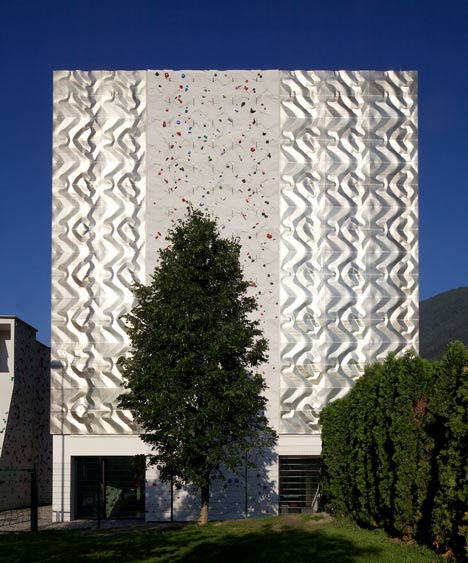
The climbing hall is south-facing from the new town square, facing north from the upper City Park a connection to the new underground car park is provided; the disabled access guarantees also the use for therapeutic purposes.
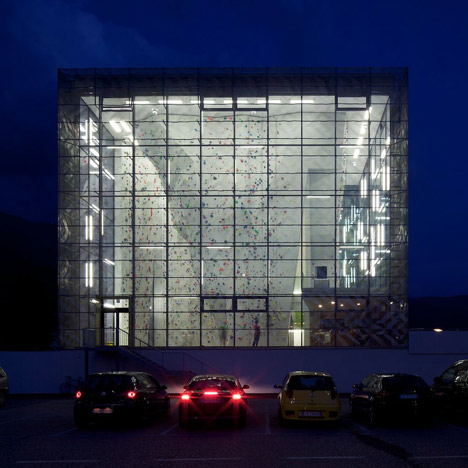
The open design of the climbing hall with free-standing climbing towers allows a view outwards on park and square, as well as inward on the entire hall. The technical concept makes the climbing hall suitable for sport climbers and recreational climbers, for training and competition.
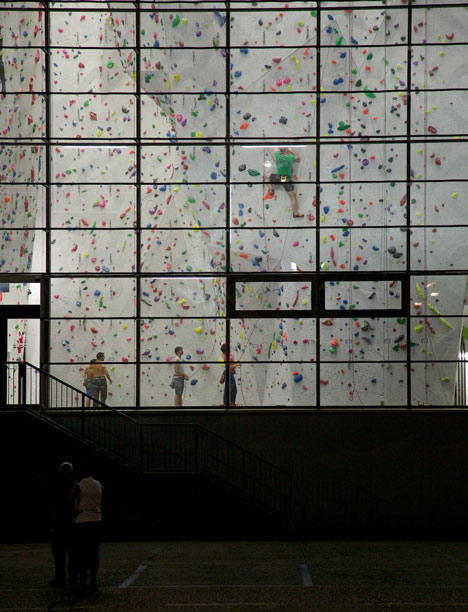
Client: Community of Brixen, Italy
Architecture: ARGE Mutschlechner, Architekten Lanz, Arch. Wolfgang Meraner
Contractor: Frener & Reifer
Installation Engineering: Transsolar
Light advice: Halotech, Zumtobel
