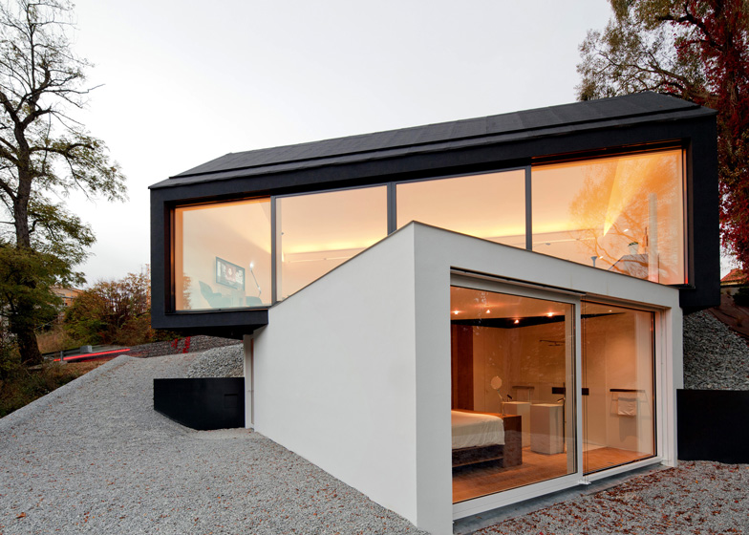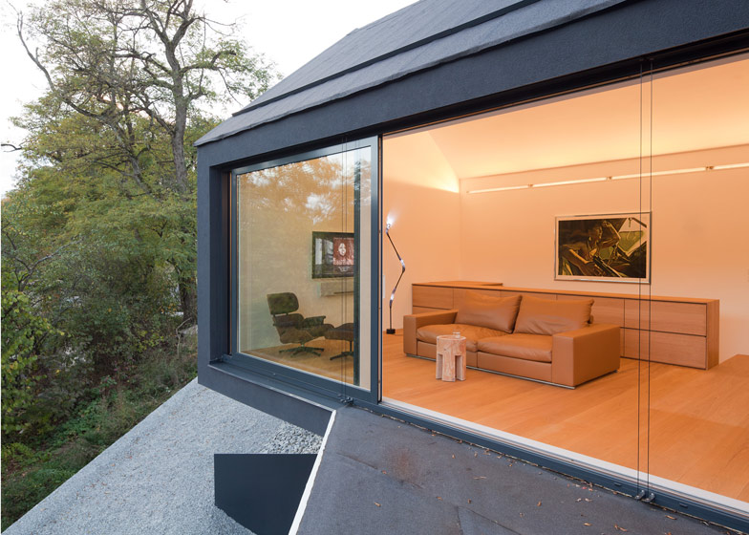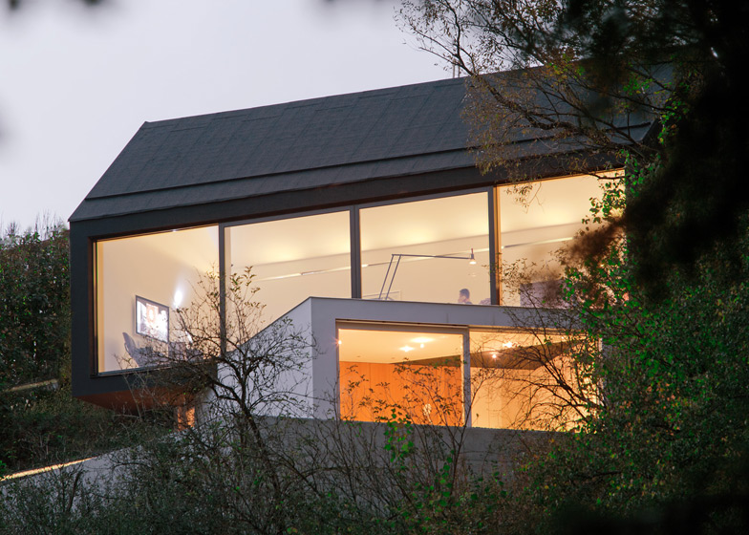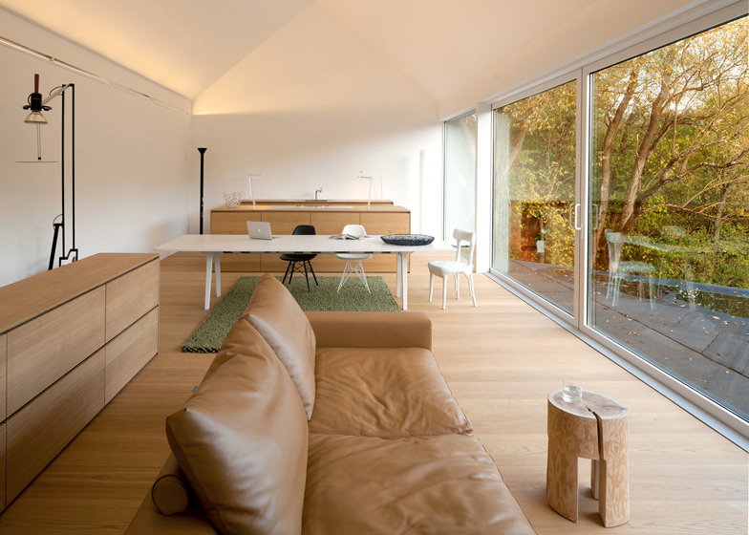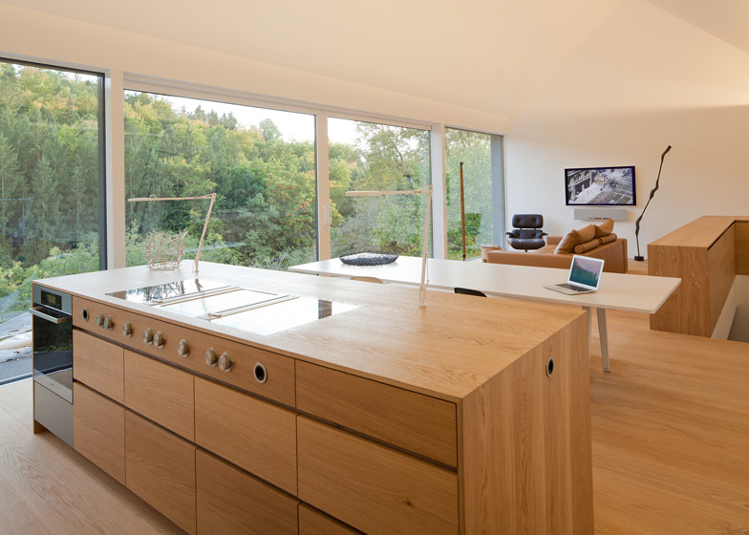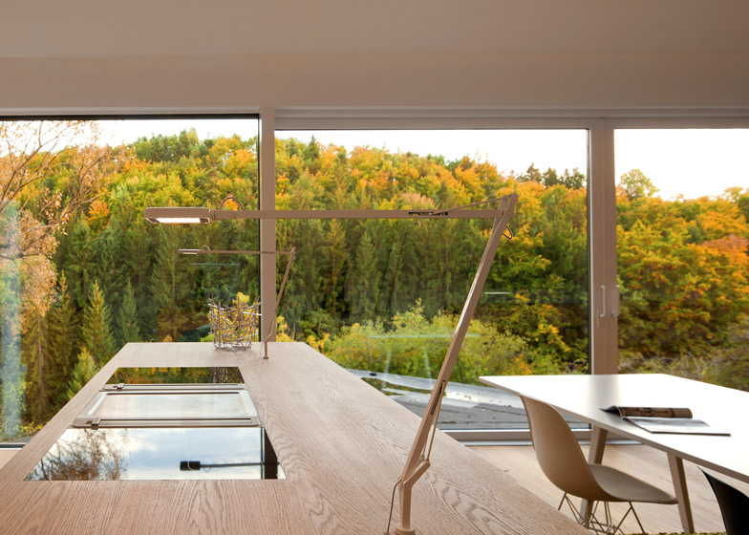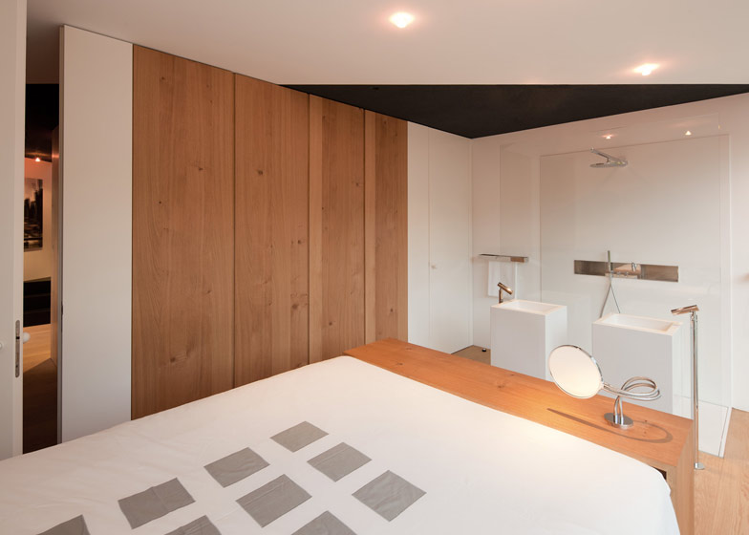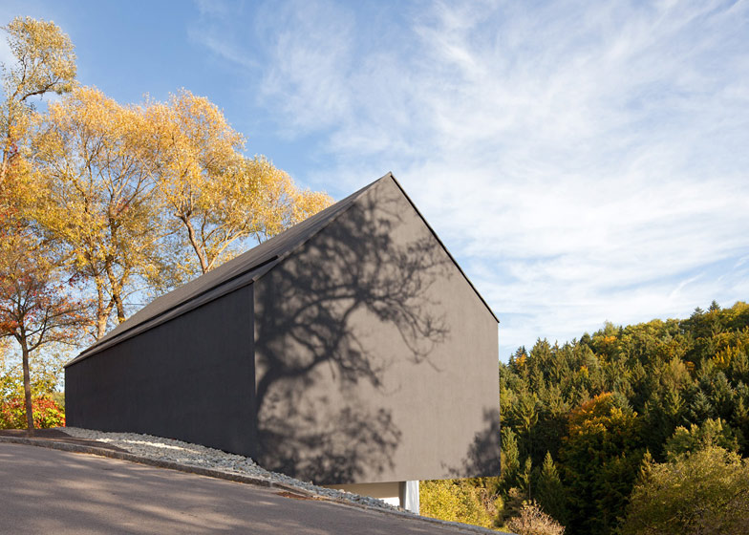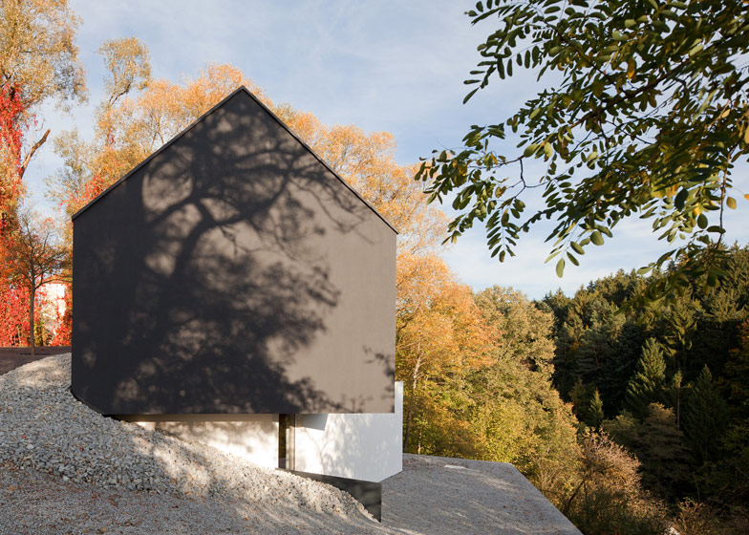German studio Fabi Architekten has stacked a black building on top of a white building to create this house in the Bavarian countryside (+ slideshow).
A rectilinear white volume nestles against the hill at the base of the house, providing a combined bedroom and washroom, while a black building shaped like an archetypal house sits on the top and contains a kitchen, dining area and living room.
Glazed walls line the facades of both storeys, offering views out over the landscape. "The volumes open up to the natural space, the forest," said Fabi Architekten. "[It is] a minimal intrusion into the hillside topography."
On the upper floor, the glass doors slide open to lead out to a triangular roof terrace, while on the level below they provide a second entrance to the house.
The main entrance is positioned on the side of the building and is sheltered beneath the overhanging corner of the first floor.
A cantilevered wooden staircase connects the two storeys.
The house is located in Wenzenbach and was completed in 2012.
Other houses completed in Germany recently include a gabled house in Metzingen and a residence in Stuttgart with an inclining profile. See more architecture in Germany.
Photography is by Herbert Stolz.
Above: lower floor plan
Above: upper floor plan

