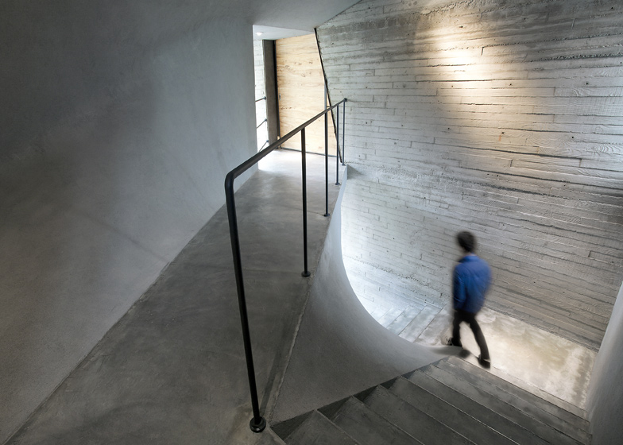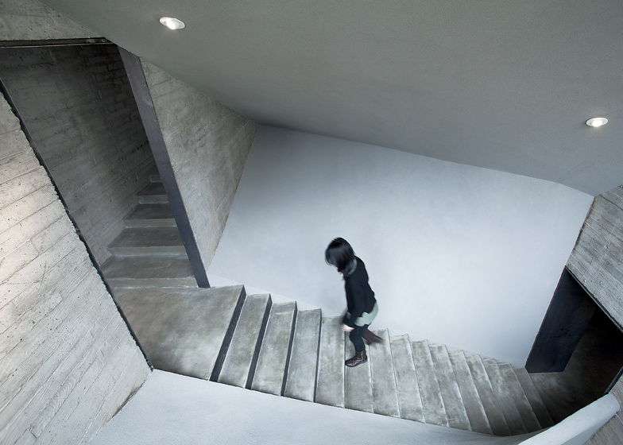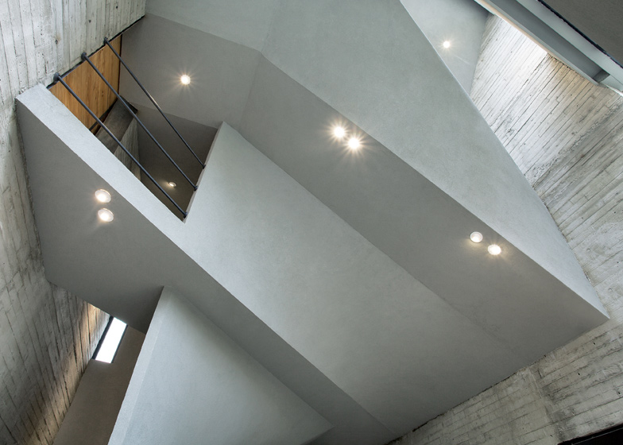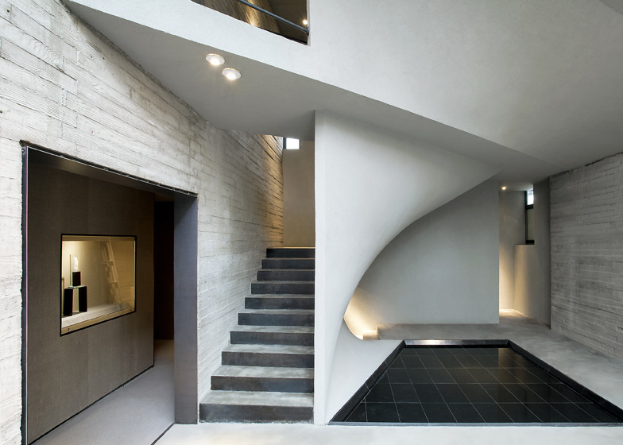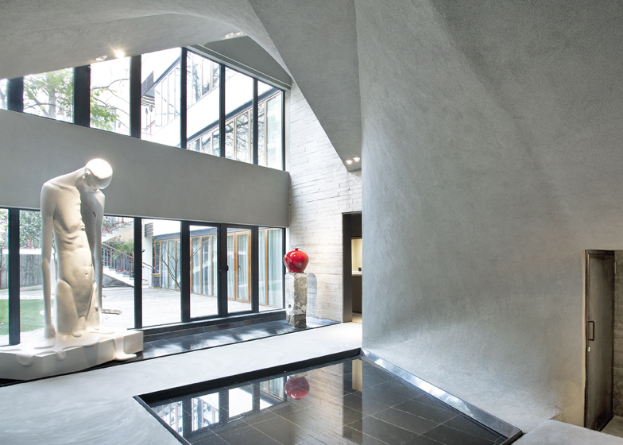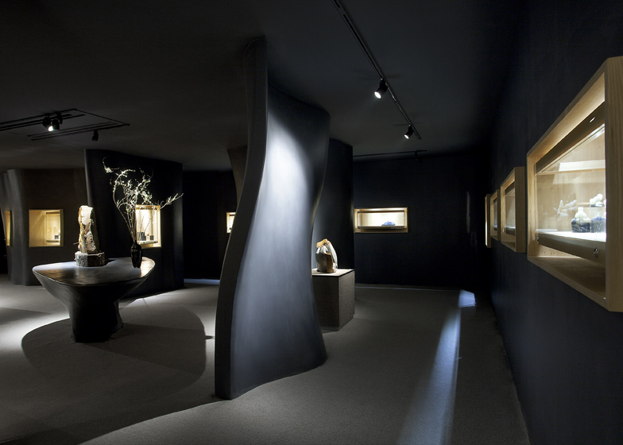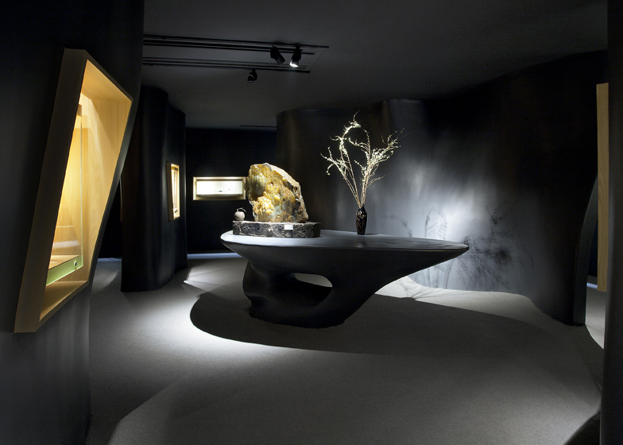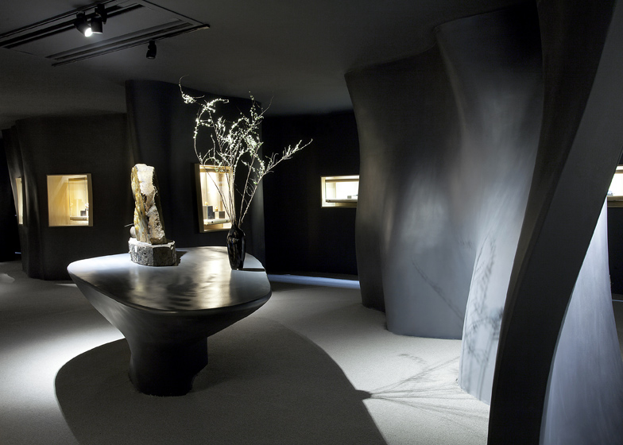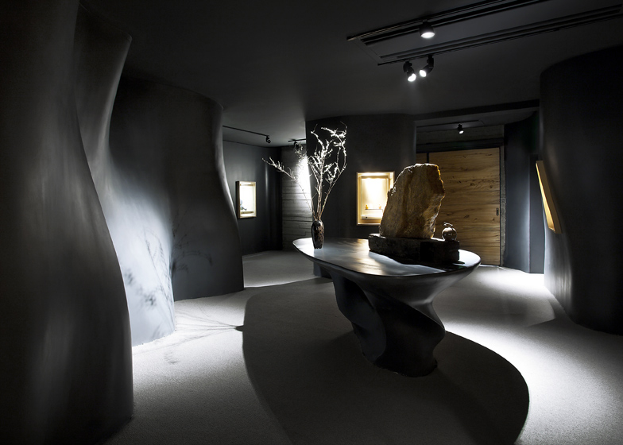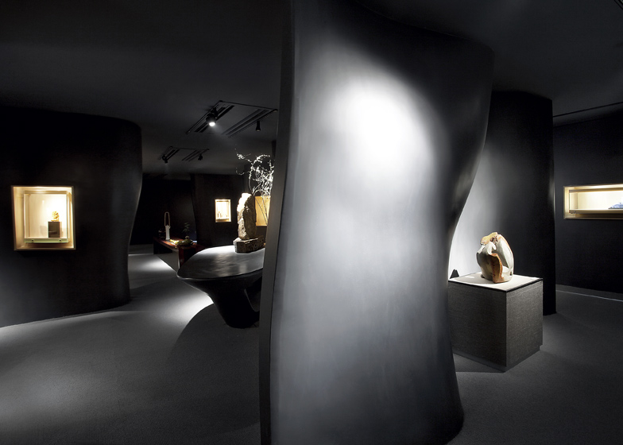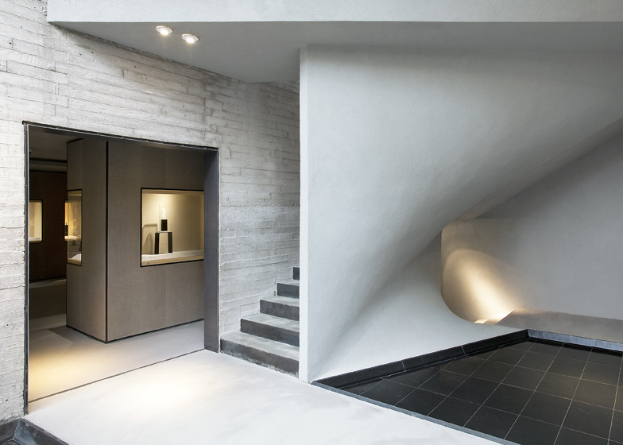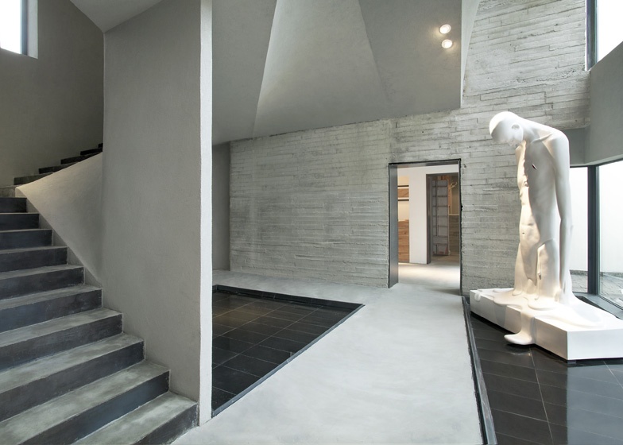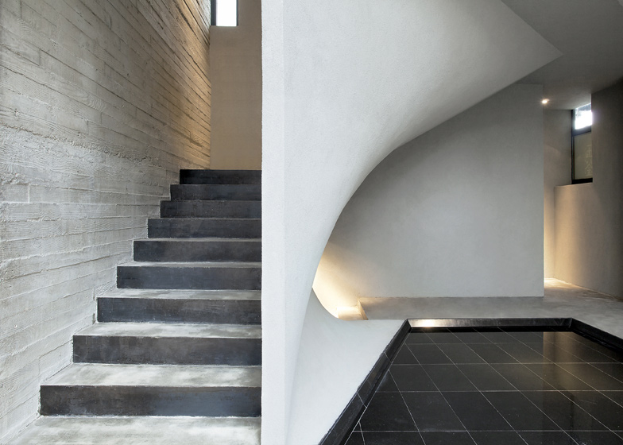Chinese studio Archi-Union has converted an office block in Shanghai into an art gallery with a concrete staircase twisting through its middle (+ slideshow).
The facade of the building remains unchanged but the interior spaces are entirely renovated to accommodate two exhibition galleries and a bar, with a glazed atrium sandwiched between.
Made up of six components, the contorted concrete staircase creates a spiralling route through the three split-level floors, while additional corridors cut across at different levels.
"Faced with the change in the use of the building, we first deconstruct the straightforward logic of the space and blur the functions' interface," says Archi-Union.
"The complex logic of the staircase form breaks the traditional two dimensional layer relations, but it's not an arbitrary treatment out of control," add the architects. "Every perceived line has its logical necessity; but the curving surface softens this logic, it gives the visitor a feeling between rationale and randomness, creates an exciting spatial feeling at the edge of conflicting ideas."
A permanent exhibition occupies the ground floor gallery and is dispersed between a collection of rectilinear space dividers. A second gallery for special exhibitions sits directly above, but is instead sectioned off by undulating surfaces.
Recesses in these new volumes provide display areas for artworks, while a doorway in the first floor gallery leads through to a small seating area referred to as "the teahouse".
A smaller exhibition room is also located on the first floor, while the floor above contains a meditation room, a study room and a staff kitchen and dining room.
Archi-Union is a Shanghai-based studio led by Philip F. Yuan. The studio previously created a similar concrete staircase in the Tea House library, which was one of our most popular stories of 2012. Another recent project is the Lan Xi Curtilage restaurant and members' club in Chengdu.
See more recent architecture in China, including a new mixed-use complex by architect Steven Holl.
Photography is by Xia Zhi.
Here's the full project description from Archi-Union:
Jade Museum by Archi-Union
Located in the high-density Xuhui District, in downtown Shanghai, Jade Museum is a renovation from an office building. For this project we were commissioned to convert the noncomplex office space into a multi-functional communication art museum on the premise of keeping the original building structure. Faced with the change in the use of the building, we first deconstruct the straightforward logic of the space and blur the functions' interface. We implement the tools of digital design early in the conceptual phase, to help us rebuild the logic of space and translate the folding of the circulation flows into a folding of space itself.
Different layers of functions are organized around the main circulation space, facing the central courtyard. The simple single-layer mode was redefined with the introduction of a non-linear space. The simple vertical and horizontal circulation movements influence each other in the inserted space, the blur of the interface and boundaries make the space fold and integrated. The circulation flow adapts itself to this incision in the body of space. The antithesis between sloping and balance, continuity and boundary turns the simple coexistence of elements into a discussion of geometry. The complex logic of the staircase form breaks the traditional two dimensional layer relations, but it's not an arbitrary treatment out of control: steps, door openings, handrails, beams and roof are distinguished components of the building structure that have a delicate and reasonable interconnecting relation. Every perceived line has its logical necessity; but the curving surface softens this logic, it gives the visitor a feeling between rationale and randomness, creates an exciting spatial feeling at the edge of conflicting ideas.
The folding of circulation lines and the twisted form of the inserted space create an entrance on the first floor, which faces the central courtyard. The permanent exhibition hall is located in front of the entrance. Via the stairs near the exhibition hall, one reaches the VIP exhibition space. The curving walls divide space into several micro spaces and also guide the visitors' flow. The artworks are placed into the curving walls. Resting and communication space peer from behind these walls. In front of the VIP exhibition space is the teahouse, which is connected to the outdoors terrace.
Above: ground floor plan - click above for larger image and key
Digital fabrication, as a methodology, is implemented throughout the design and construction process. Non-linear form and geometrical decomposition lie in the core of fabrication. The abstract multi-dimensional surface generated by the computer is decomposed into workable and controllable CNC panels; their exact position controls the 3D assembly. The curving form is transferred into linear machine logic closely following the geometrical principles. The three-dimensional space that the traditional two-dimensional drawings cannot express is eloquently expressed through the fabrication logic. This combination of digital lofting and CNC fabrication reduced the construction budget and at the same time improved construction quality and speed without compromising the design integrity.
Above: first floor plan - click above for larger image and key
In addition to geometry and fabrication, light, as a third key-element in design coordinates with the folding, irregular spatial module and the flowing exhibition hall design to enhance this multi-dimensional experience.
Above: second floor plan - click above for larger image and key
Project Name: Jade Museum
Location: Xuhui District, Shanghai
Area: approx 1000 sqm
Design/Completion: 2012/2013
Client: Jade Museum
Architect: Philip F. Yuan / Archi-Union Architects
Design Team: Alex Han, Fuzi He
Above: ground floor axonometric - click above for larger image
Above: first floor axonometric - click above for larger image
Above: staircase concept diagram and plans - click above for larger image
Above: staircase sections - click above for larger image

