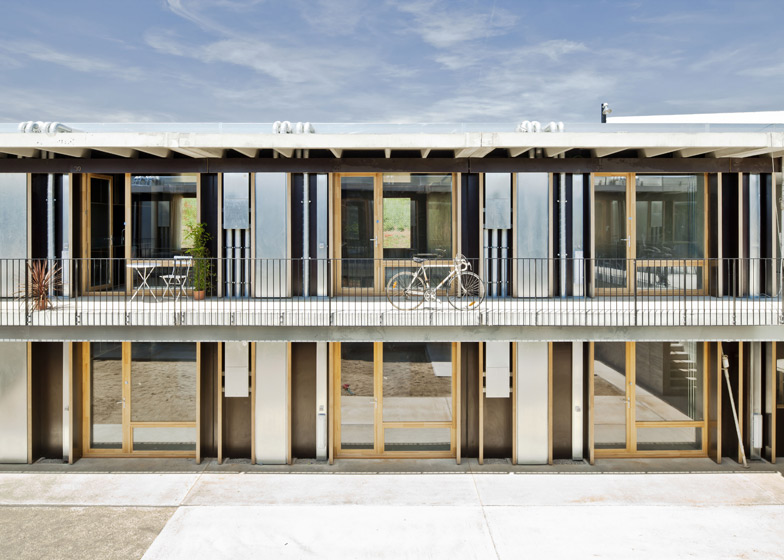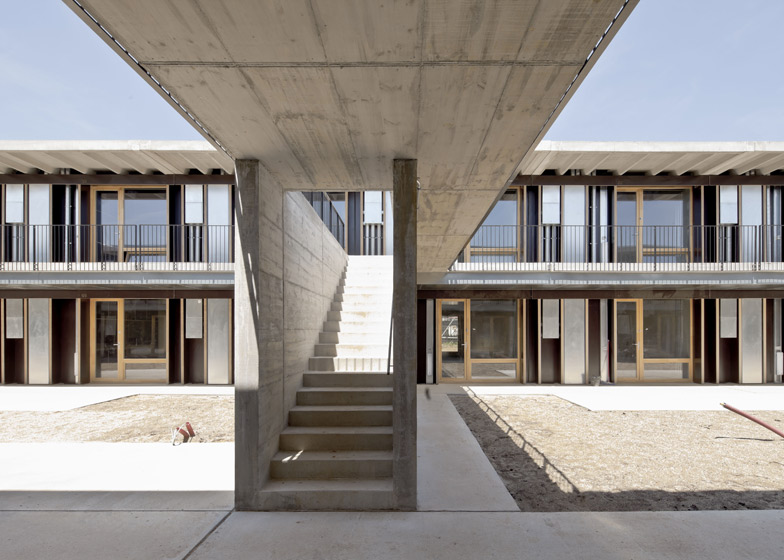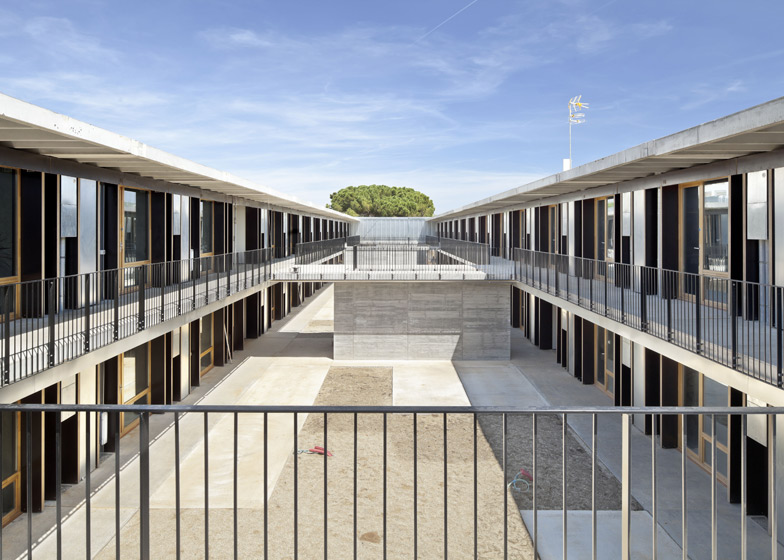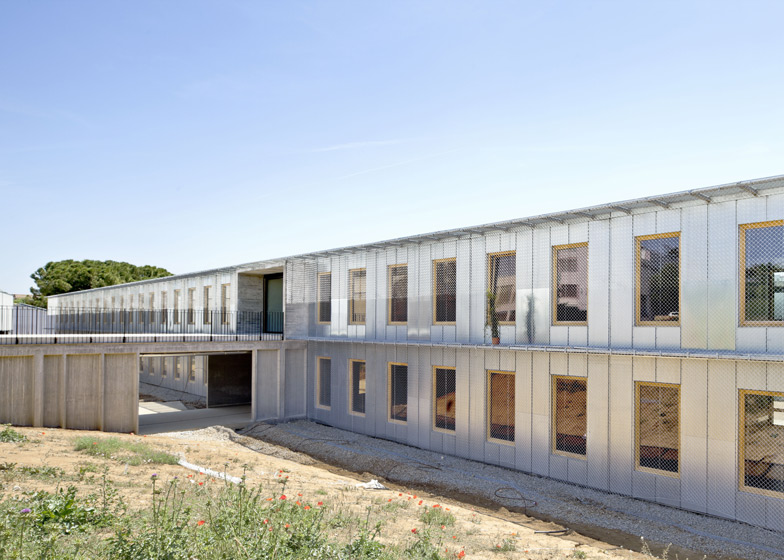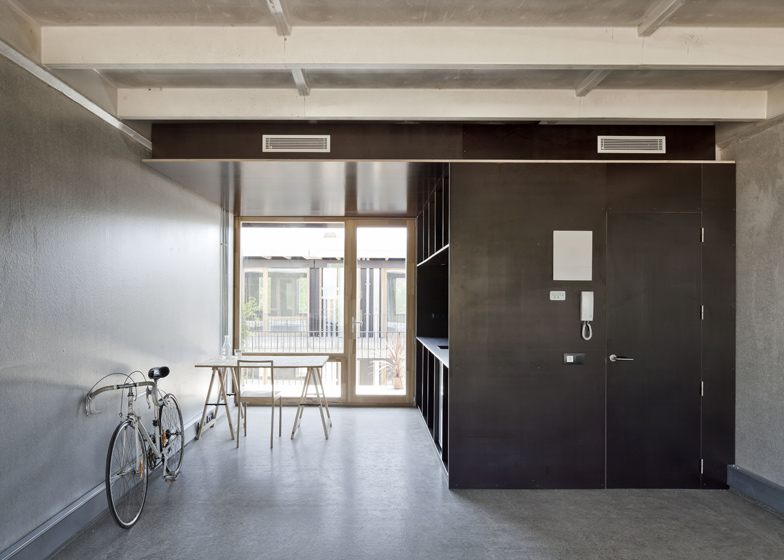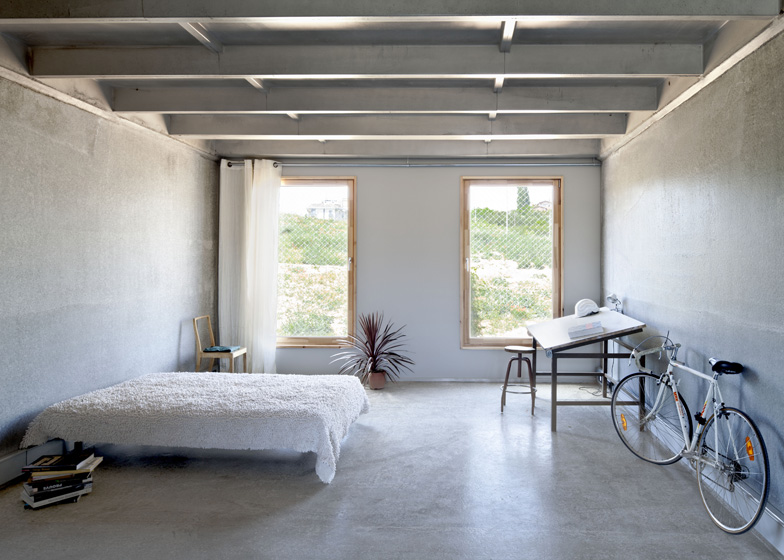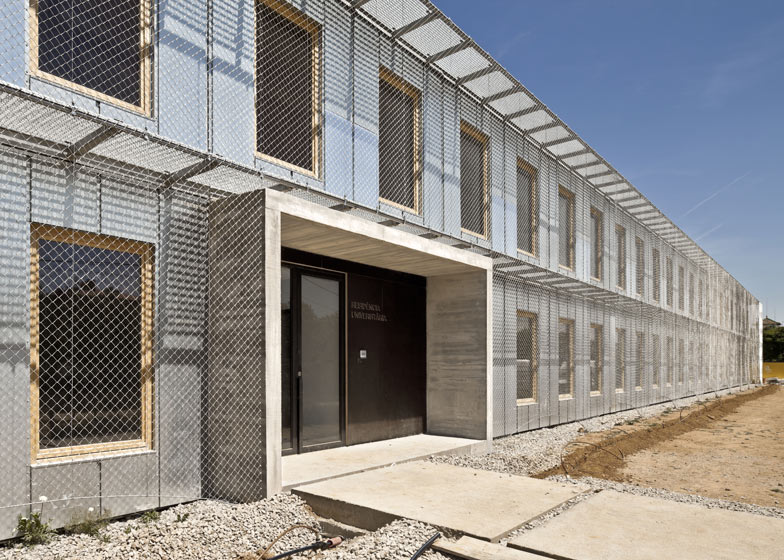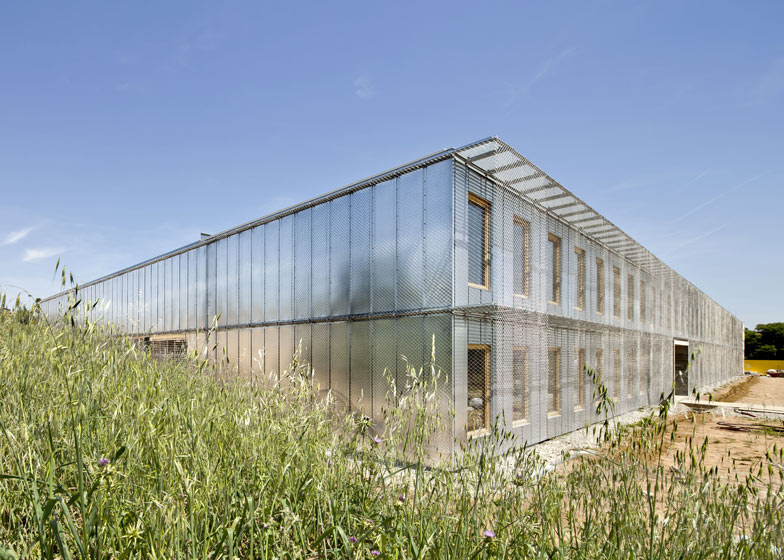The next intake of architecture students at the Polytechnic University of Catalonia will be accommodated in modular student housing with stark concrete interiors (+ slideshow).
Designed by Spanish studios H Arquitectes and dataAE, the housing isn't assigned exclusively to architecture students but it is located alongside the Vallès Architecture School in Barcelona.
The project comprises a pair of parallel two-storey blocks positioned either side of a central terrace. Both buildings sit in the lowest point of a sloping site, which allowed the architects to create ground-level entrances on both storeys with a series of first-floor bridges.
Each of the 57 rooms comes with its own kitchenette and small washroom, but otherwise the interiors are left bare and unpainted with exposed concrete ceiling beams overhead.
"From the beginning we decided to give the students an empty home," Xavier Ros Majó of H Arquitectes told Dezeen. "We decided to use the structural concrete of the modules as a finished interior material, so no plaster and paint were used. We actually love that the architecture students will have the opportunity of designing their home, inside at least."
A single module was used for each rectangular room, even though the client favoured modules containing two or more L-shaped rooms. This means all modules can be individually removed, relocated or added to in the future, as the needs of the university change.
The exteriors of both buildings are clad with galvanised steel. The architects have also recently added a polycarbonate roof over the central terrace so that it can be used as a sheltered venue for school events.
H Arquitectes has been established in Barcelona for over ten years. Past projects include a school gym in Barberà del Vallès and a wooden house in Vacarisses. See more architecture by H Architectes.
See more architecture in Spain »
Photography is by Adrià Goula.
Above: site plan - click above for larger image
Here's a project description from H Arquitectes:
The new dwelling house for university students is located in the same block as the Vallès Architecture School. The project proposed intends to keep its balance among the existing buildings, outside areas and the new dwelling house, which is formed from two parallel to street blocks layed out over two floors and separated by a central atrium.
Above: block plan - click above for larger image
For it is a dwelling house for architecture students, we have come up with a program that permits intense connections among the users both individual and group level, owing to the interior flexibility of the apartments and the potential use of the atrium as an event space.
Above: apartment plan - click above for larger image
The project banks on industrialized construction by using just one housing module type made of pre-formed concrete without partition walls. Each unit has just the necessary fixed elements, simplifying finishing and installations. Most of the components are installed and assembled by dry-build systems so every module and its finishing can be dismantled and reused or highly recyclable. The building is laid out over two floors in order to take advantage of the existing topography making accessible entrances without the need of using elevators and to reduce a 50 percent of square meters in corridors and stairs. The central atrium is covered in order to create an intermediate bioclimatic space that makes increase the energy efficiency of the building and, at the same time, economizes the building enclosure.
Above: apartment section - click above for larger image
The cycle of life analysis demonstrates that this project saves up to 50 percent the energy associated to construction materials and a 70 percent the energy demand in respect to standard buildings according to CTE regulations.
Above: site section - click above for larger image
Project: Student Housing (Universitat Politècnica de Catalunya)
Situation: Sant Cugat del Vallès, Barcelona.
Authors: H Arquitectes (David Lorente, Josep Ricart, Xavier Ros, Roger Tudó) dataAE (Claudi Aguiló, Albert Domingo)
Collaborators: Ana Tamayo, Toni Jimenez, Blai Cabrero, Montse Fornés, Carla Piñol, Anna Bonet, Montse Quiròs (H Arquitectes), ÀBAC enginyers, Societat Orgànica
Customer: UPC / UTE Compact Hàbit i Constructora d'Aro
Above: long site section - click above for larger image
Competition: 1st Prize
Year of realization: 2009-12
Surface constructed: 2.400 m2
Constructor: Constructora d'Aro

