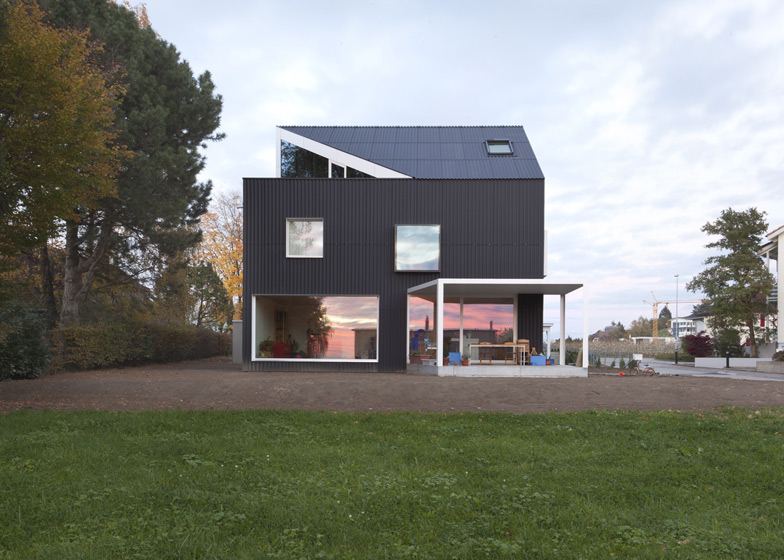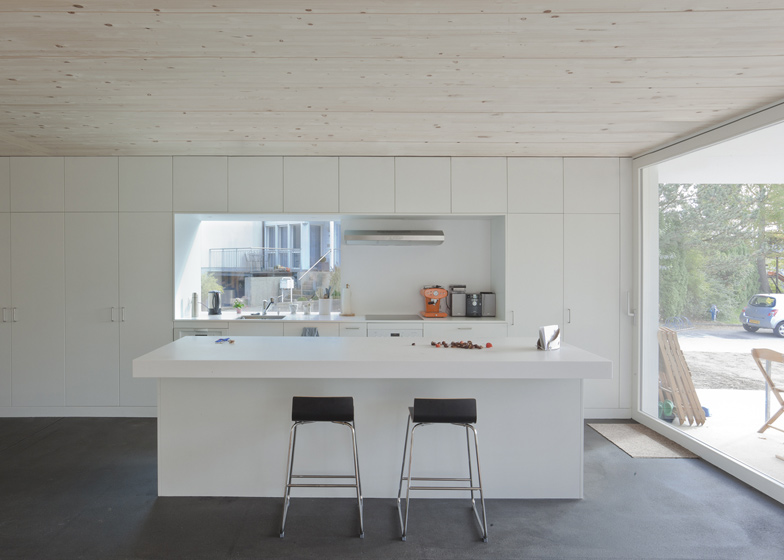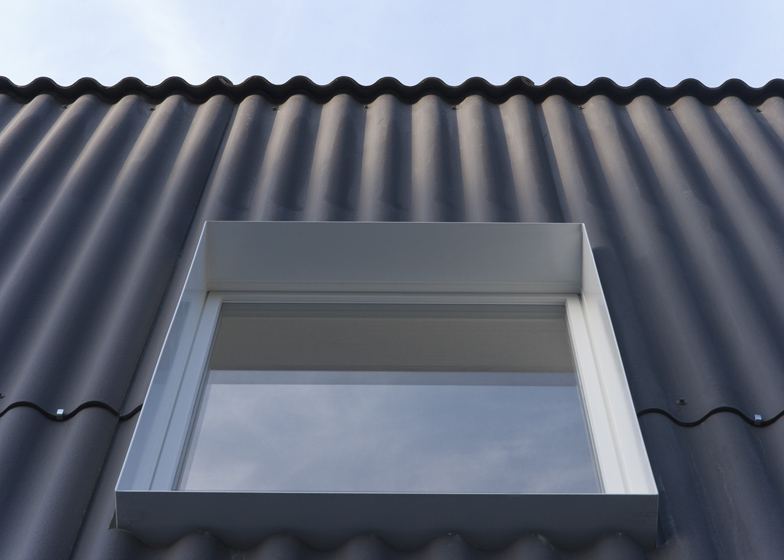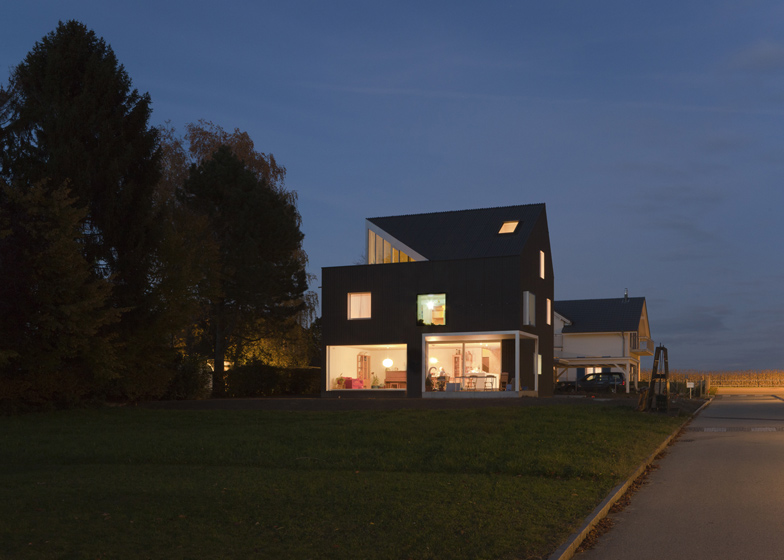This family house in Switzerland by Chinese architects EXH Design has a corner missing from its roof to allow space for a triangular roof terrace (+ slideshow).
Home to a family of four, the two-storey residence is located in Bellmund, an agricultural region on the outskirts of Biel.
EXH Design designed the house with a timber frame and interior, but clad the exterior with corrugated cement-fibre panels that are bolted into place across the walls and roof.
"The industrial panels are a rough and weather-resistant material with low costs," the architects told Dezeen. "In contrast to the modest and functional exterior, the wooden structure is revealed within to give the interior an inviting sense of warmth."
The building features a gabled roof profile with an asymmetric shape. "The structure's 'house' shape maximises its height to ensure views of Lake Biennem," added the architects.
Floor-to-ceiling windows separate the roof terrace from a large second-floor loft, while three bedrooms occupy the first floor and a large living and dining room covers the ground floor.
Large and small windows are also dotted across each elevation and over the sloping roof.
A canopy projects from the southern corner of the building, sheltering a small patio where residents can dine outdoors.
Other houses completed in Switzerland in the last year include a concrete residence with folded elevations and a hillside holiday home in the Swiss Alps. See more architecture in Switzerland.
Above: ground floor plan
Above: first floor plan
Above: second floor plan






