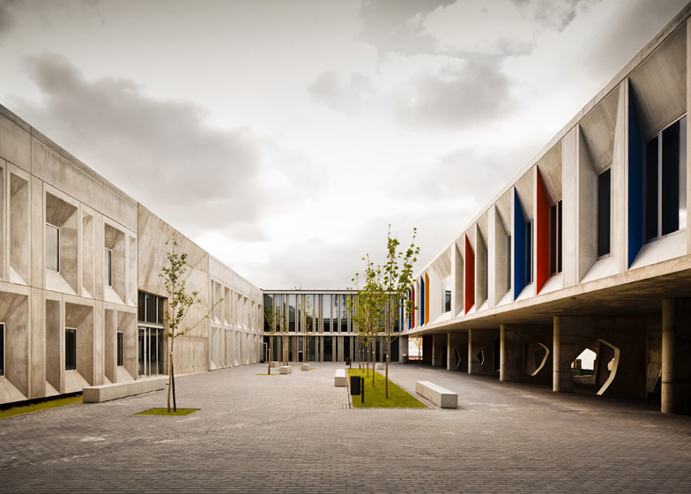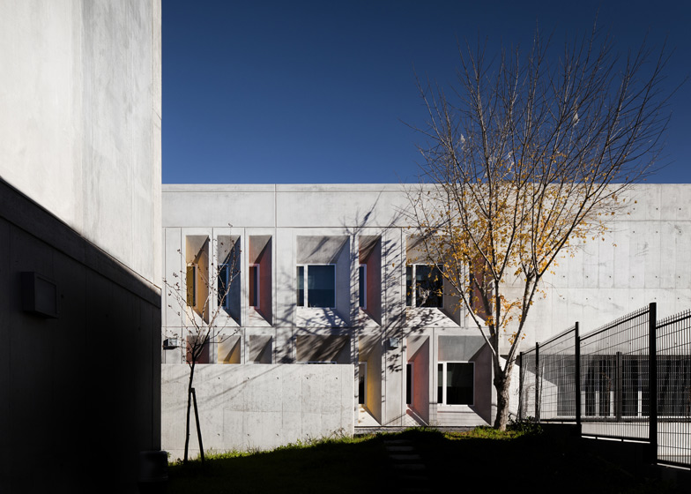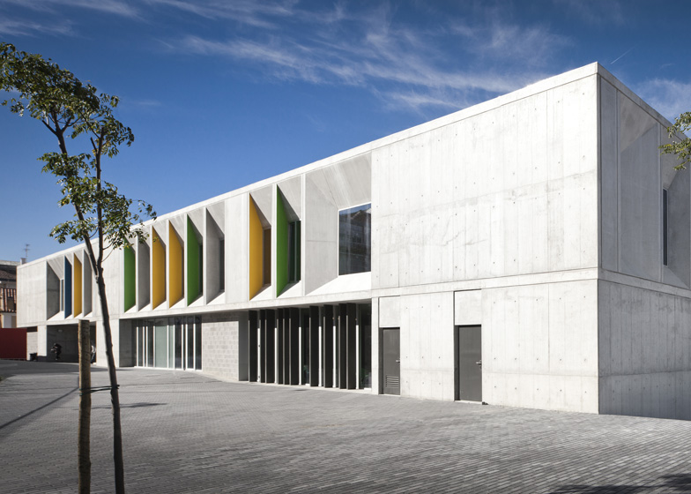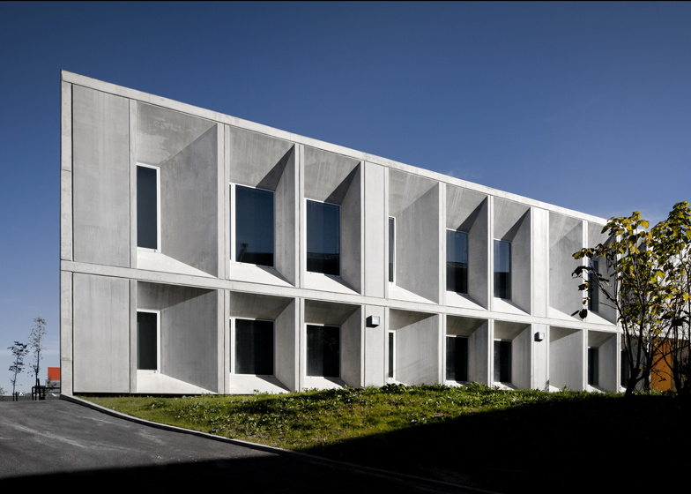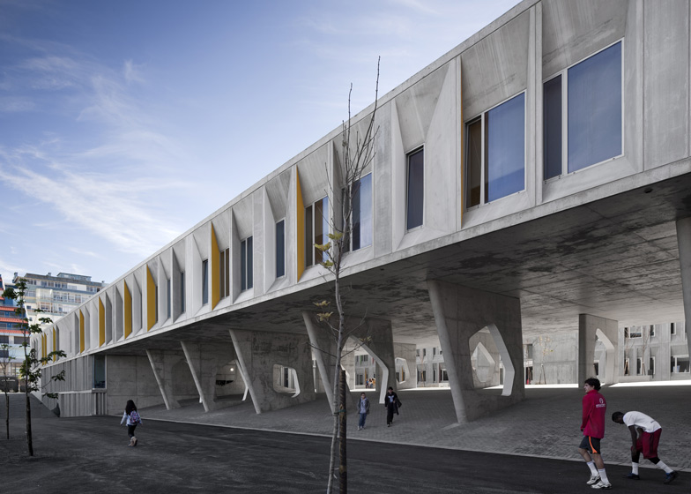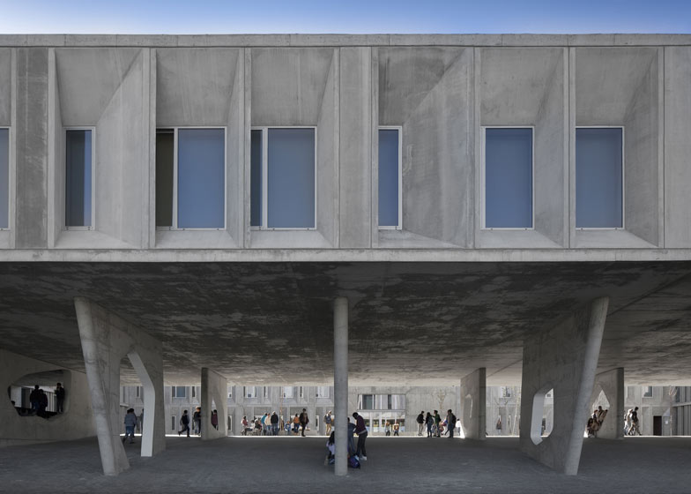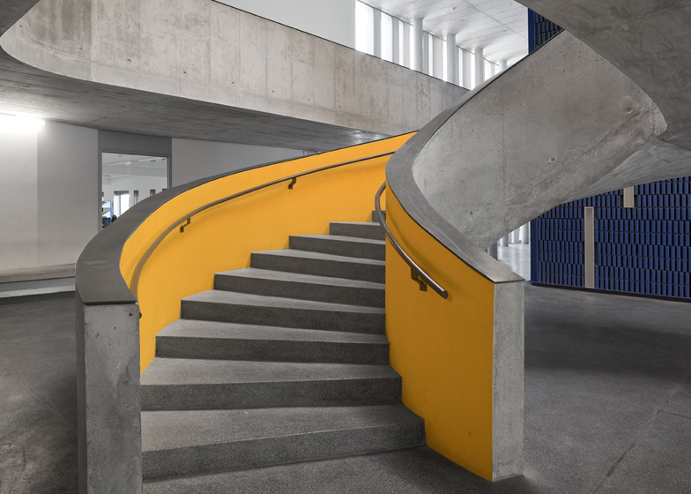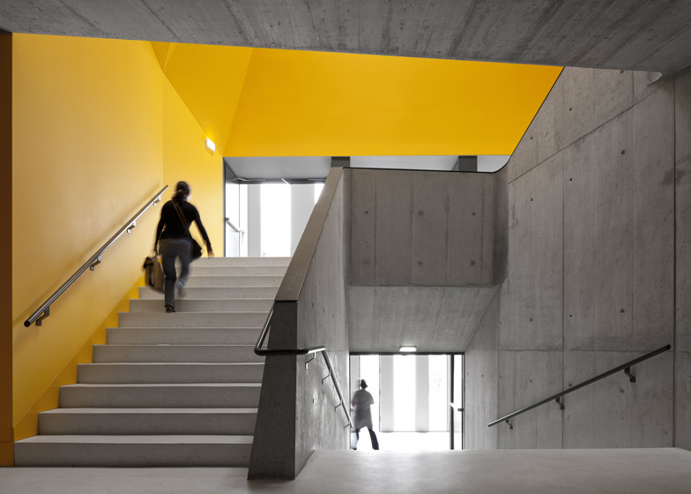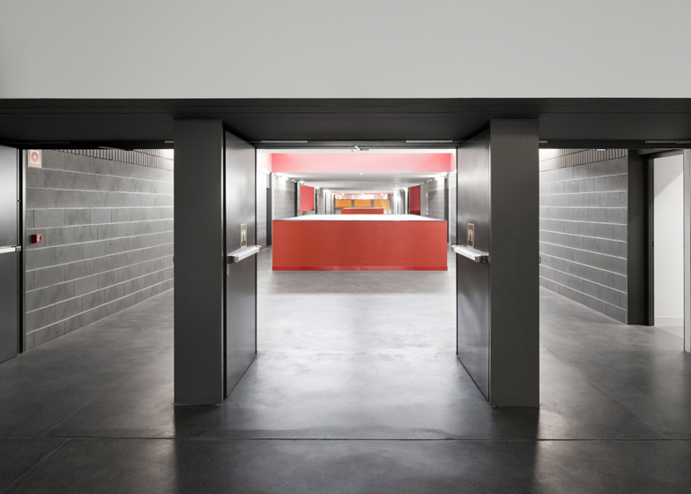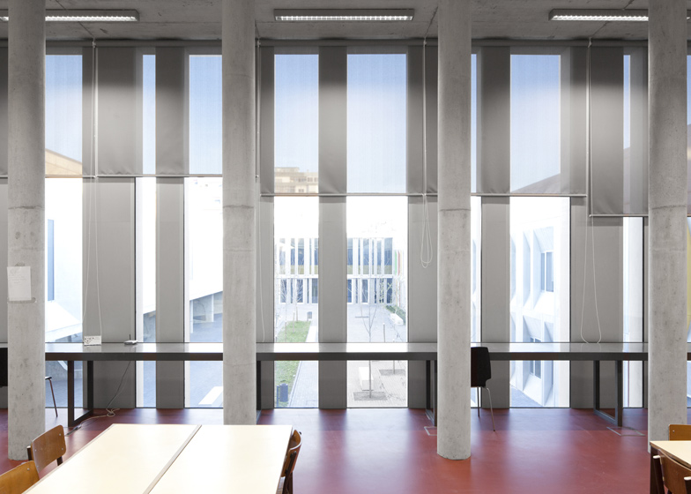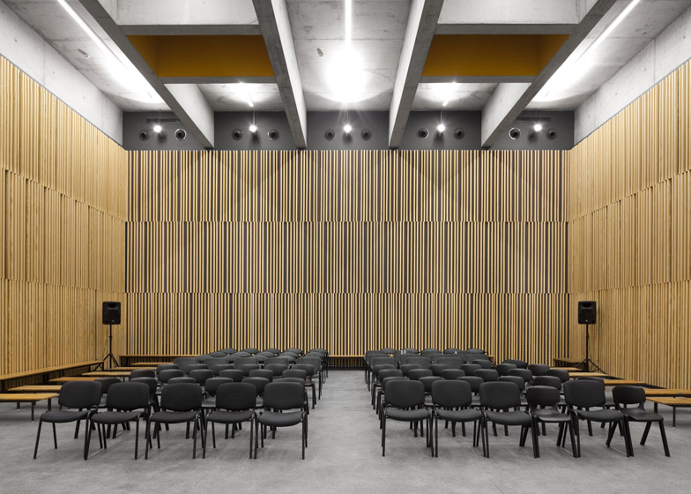Bold primary colours punctuate this stark concrete extension to a secondary school outside Lisbon by Portugese architect CVDB Arquitectos (+ slideshow)
Braamcamp Freire Secondary School, located in the Pontinha area just outside Portugal's capital city, was originally built in 1986 as five prefabricated units.
CVDB Arquitectos restructured the dispersed units into a single building by connecting them with new corridors, creating what they call a "learning street".
The school is now arranged around a central courtyard, created by joining up the existing buildings.
A series of punctured concrete walls support a new set of classrooms on one side of the courtyard and provide a sheltered area where pupils can gather.
The facades combine exposed in situ concrete and prefabricated concrete elements in order to minimise building and maintenance costs.
The windows have been recessed into the facade to create a series of vertical concrete louvres, each painted red, yellow or blue to add a flash of colour to the exterior.
Splashes of primary colours also punctuate the main staircase and selected interior walls, including the blue wall of sound absorbing concrete blocks.
The school hall is lined in vertical timber studs and acoustic panels.
We've featured a number of schools on Dezeen, including a gabled extension to an English boarding school and a Vietnamese school with open-air balconies – see all schools on Dezeen.
Other buildings in Portugal we've published lately include a home on a golf course complex outside Lisbon and a bright white building in the monastery town of Alcobaça – see all Portugese architecture.
See all schools »
See all buildings in Lisbon »
Photographs are by Invisible Gentleman.
Here's some more information from the architects:
CVDB Arquitectos
Secondary School ES/EB3 Braamcamp Freire
Lisboa, Portugal
The Braamcamp Freire Secondary School is located at the edge of the historical centre of Pontinha, Lisbon. The site has approximately 17,380 sq m and borders an accentuated topography. The school is part of Pontinha’s urban fabric with the exception of its north boundary which faces an unconstructed valley.
The School was originally built in 1986, with five standardised prefabricated pavilions – a central one with a single storey and four two storey pavilions. These pavilions were organised along an east-west axis, connected by covered walkways. The existing school included a gym as well as an outside playground at a lower level and very disconnected from the buildings.
The rehabilitation project of the building was part of the Portuguese "Modernisation of Secondary Schools Programme", which has been implemented by the Parque Escolar E.P.E. since 2007. The Programme's objective is to reorganise schools spaces, to articulate their different functional areas and to open these schools to their local communities.
The project proposes to restructure the dispersed pavilion typology into one single building, to connect all the pavilions through interior circulation spaces. The new buildings are built to work as a link in between the existing pavilions.
The programme is structured as a learning street and a continuous path throughout the various building levels and floors. These pathways consist in a succession of several interior spaces, offering different informal learning opportunities. The learning street therefore articulates the various programmes of the school. The pathways are punctuated with social areas which actively contribute to interactions between students, the various educational programmes and the school community.
The school is structured around a central open space, a “learning square” that expands the “learning street” as an outside social central space of the school. The square’s relationship with the playground areas provides a strong relationship with the existing natural landscape and topography. The Square is open as an amphitheater connecting it to the playgrounds in the northern part of the school grounds.
This amphitheater is below the new classrooms building supported by a series of punctured concrete walls allowing students either to walk through them or to use them as places to sit, talking and playing. The facades of the school are essentially constituted in exposed in situ concrete and prefabricated concrete elements, to minimize maintenance costs. The concrete panels were carefully designed to respond adequately to each façade’s solar orientation.
In the interior spaces, adequate resistant materials were chosen for an intensive use and very low maintenance costs. The multipurpose hall has timber studs and acoustic panels. The circulation spaces walls are mainly done with concrete acoustic blocks. The social spaces present themselves as niches in bright colours.
Project: ES / EB3 Braamcamp Freire
Location: Pontinha, Lisboa, Portugal
Client: Parque Escolar, EPE
Total built area: 15,800 m2
Project and construction period: 2010 – 2012
Above: ground floor plan – click for larger image
Design Team: CVDB Arquitectos
Cristina Veríssimo, Diogo Burnay, Tiago Santos, João Falcão, Rodolfo Reis, Joana Barrelas, Adam Pelissero, André Barbosa, , Ângelo Branquinho, Ari Nieto, Guilherme Bivar, Hugo Nascimento, Inês Carrapiço, Irune Ardanza, José Maria Lavena, Leonor Vaz Pinto, Luigi Martinelli, Miguel Travesso, Silvia Amaral, Silvia Maggi
Colour Consultant: João Nuno Pernão
Above: upper floor plan – click for larger image
Landscape design: F&C Arquitectura Paisagista
Structure, foundations and services: AFA Consult
Above: section – click for larger image

