Sleepbox Hotel Tverskaya by Arch Group
Russian studio Arch Group has filled an old building in Moscow with its portable sleeping capsules to create the first Sleepbox hotel.
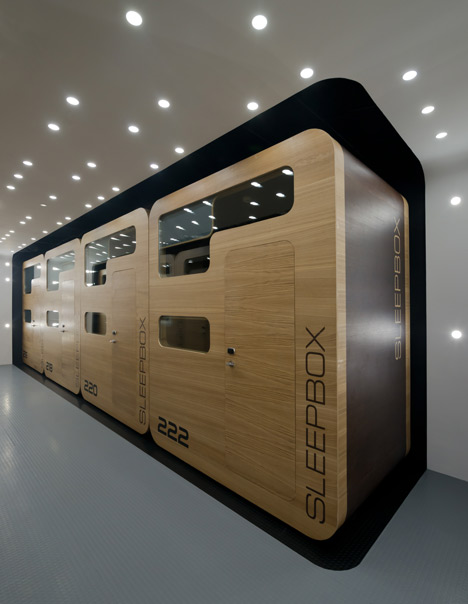
The modular hotel rooms were first developed for travellers taking naps in busy urban environments, but have also allowed Arch Group to convert an awkward building in the city centre into a functioning hotel.
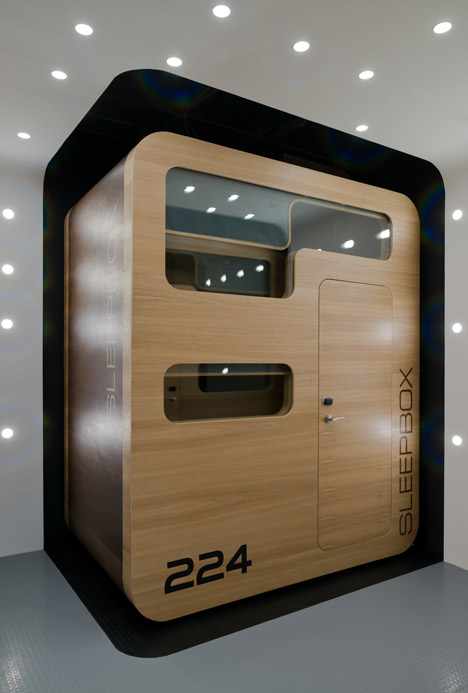
Conceived as a midpoint between a hotel and a hostel, the four-storey building contains units for up to two people on its first and second floors, while the top floor is filled with single-person capsules.
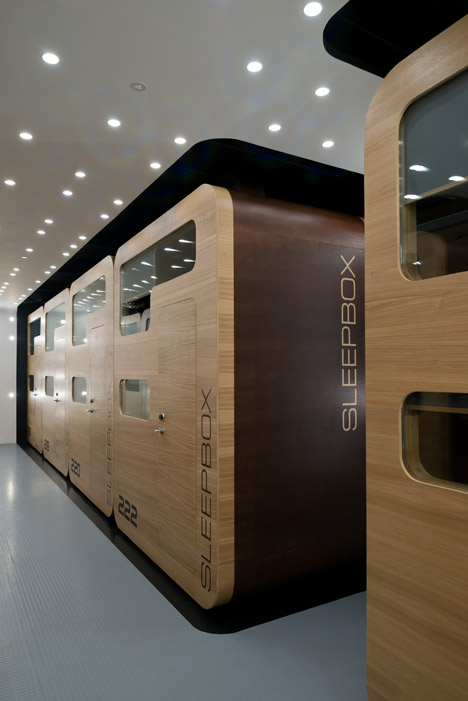
Each Sleepbox is mobile and can be placed anywhere, provided it can be connected to a power source. As well as beds, the rooms are equipped with LED reading lamps, plus sockets for charging laptops and mobile phones.
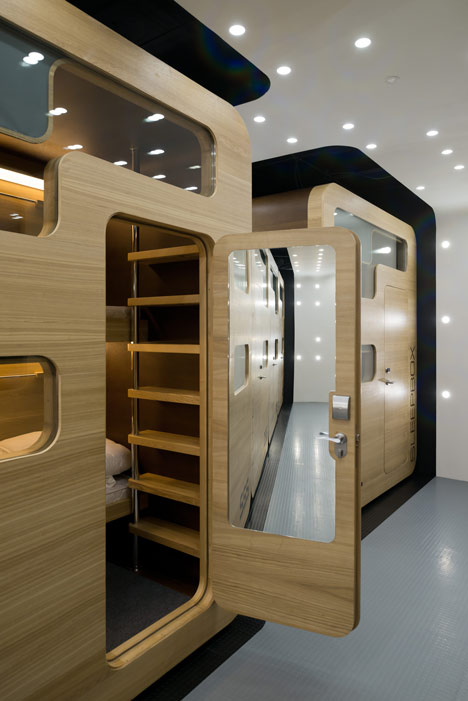
A lobby and reception occupy the ground floor and includes an information zone where guests can use iPads to access the internet, plus a storage area filled with lockers.
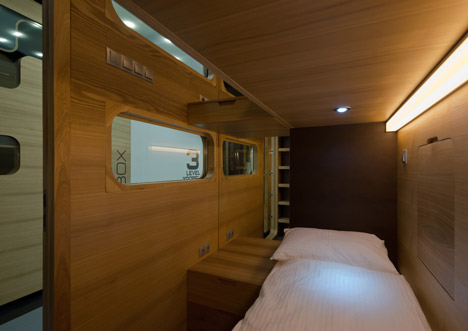
Showers and toilet cabins are located on each floor and have bright green circular lights on the outside to indicate when they are occupied.
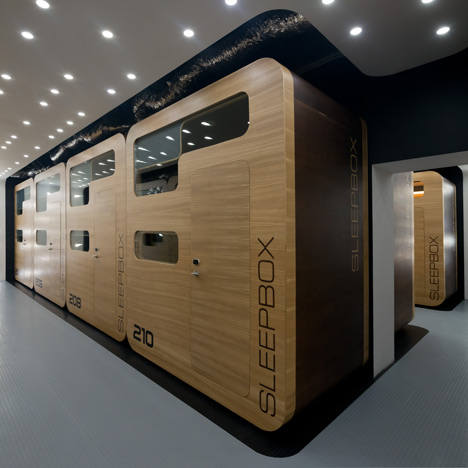
The building also contains a handful of regular hotel rooms, which were added to the top floor in spaces where the ceiling heights were too low for a Sleepbox.
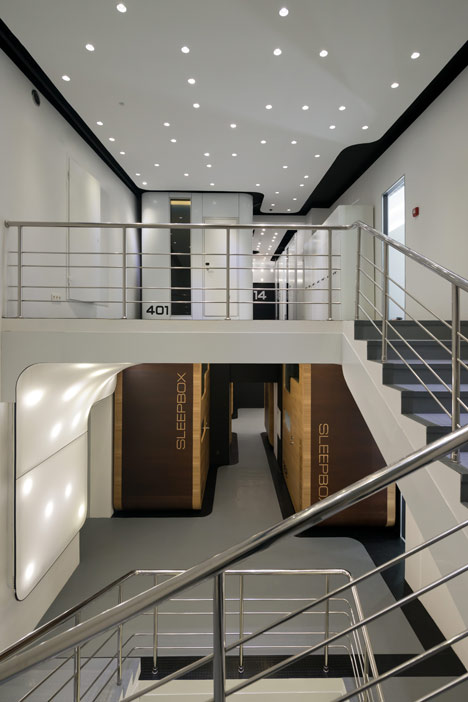
Arch Group developed the concept for the Sleepbox in 2009 and the first capsule opened at Moscow's Sheremetyevo airport two years later.
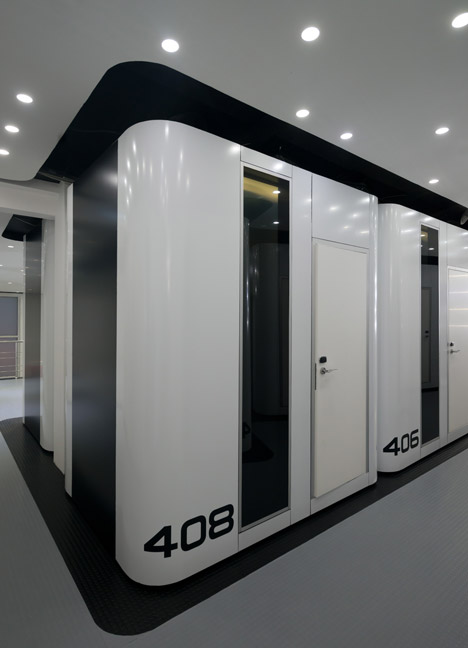
See more stories about sleeping on Dezeen »
Here's a project description from Sleepbox:
Sleepbox Hotel Tverskaya
The first Sleepbox Hotel creates a special niche in hospitality services between hostels and common hotels. Hostels are mostly cheap, which directly affects service quality.
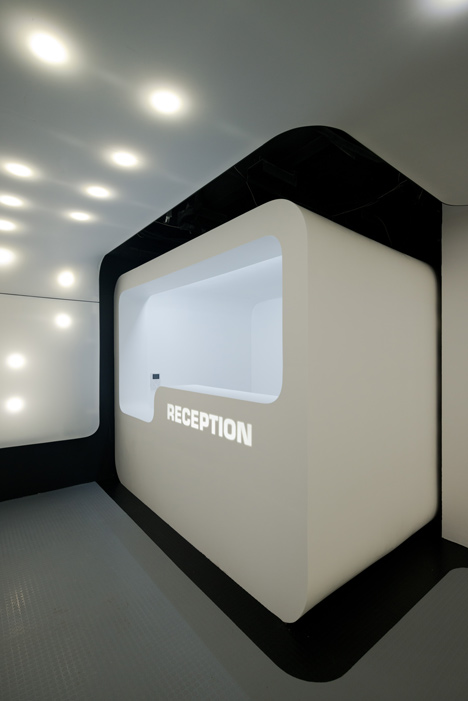
Traditional hotels have high level of comfort that it conditioned by high prices. Sleepbox Hotel Tverskaya is partly based on hostel principles to keep price low, but it offers considerably different quality of hotel services.
Every guest has an opportunity to live in his own module that has no comparison with any other type of hotel room. The hotel is a totally new and unique experience for every traveler, however it can boast low prices and excellent location.
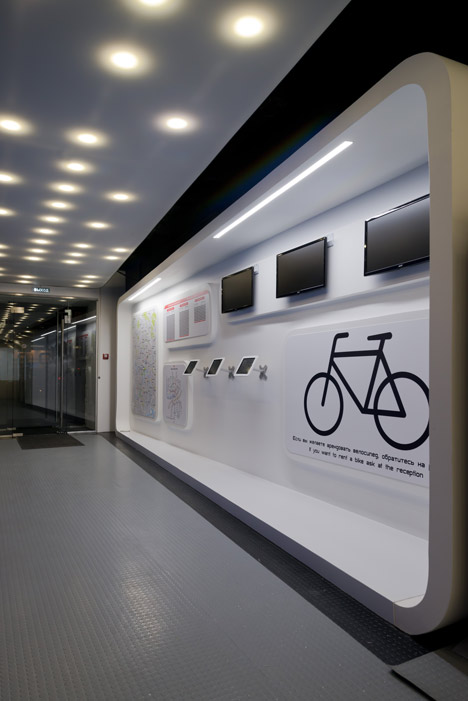
Sleepbox hotel is located in Moscow downtown in the immediate vicinity of Kremlin. The hotel doors open to 1-st Trevskaya Yamskaya Street and it is only 3 minutes away from Belorusskiy Railway Station, where Aeroexpress trains arrive from Sheremetyevo International Airport. Hotels with such location are mostly expensive, but staying in Sleepbox Hotel is 3 times cheaper than in nearby hotels.
This is owing to the use of Sleepbox modules created by architectural bureau Arch Group that allow organizing in only 4 sq.m. a proper place for rest and relax in a variety of buildings from airport terminals to offices. These modules are mobile, can be installed anywhere inside the building and just need to be connected to the power supply. These features give an opportunity to open a hotel in a building that has never been intended for a hotel.
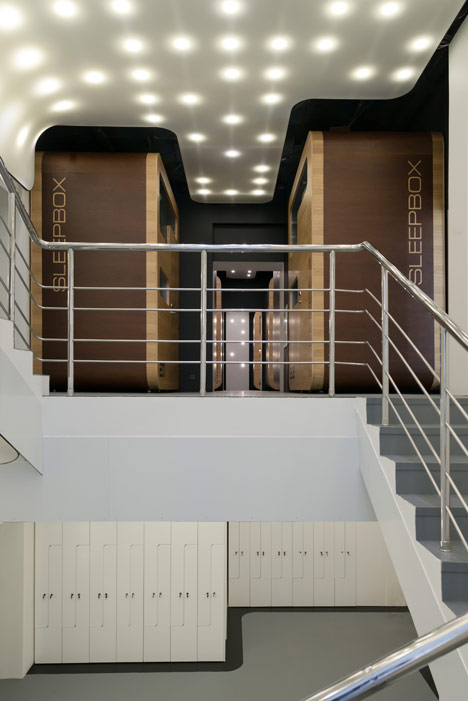
Sleepbox Hotel has 4 floors. On 1st floor you can find reception, information zone, lobby, individual lockers for visitors and management. Snow-white seamless reception desk with sleepboxish design is made of Corian. The desk can be seen from the street though glass doors. A visitor finds himself in a futuristic space that underlines unusual idea of the Sleepbox hotel. By the entrance there is an information zone that helps visitors to orient themselves or to find out railway schedule. For this purpose besides the maps there are iPads with Internet connection affixed to the wall.
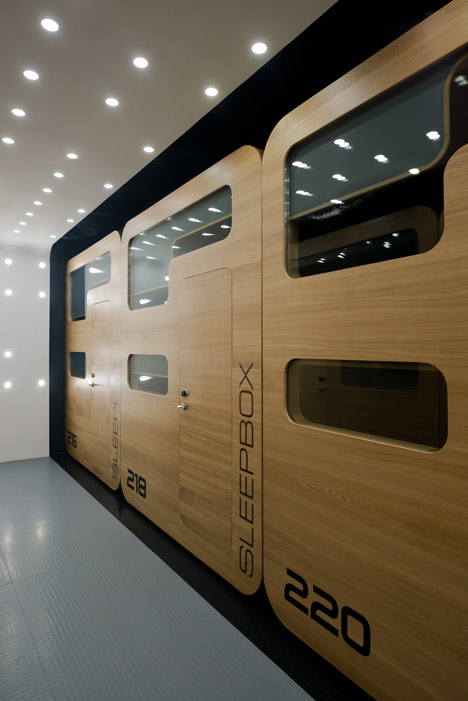
While working on the design of this hotel we aimed to create something absolutely different from the rest of Russian hotels. We wanted to make it so that even experienced European visitors make a booking here without hesitation. As for the expenses we sought to ensure that technical realization of this project was cheap so that the lodging cost could remain on minimum level as planned.
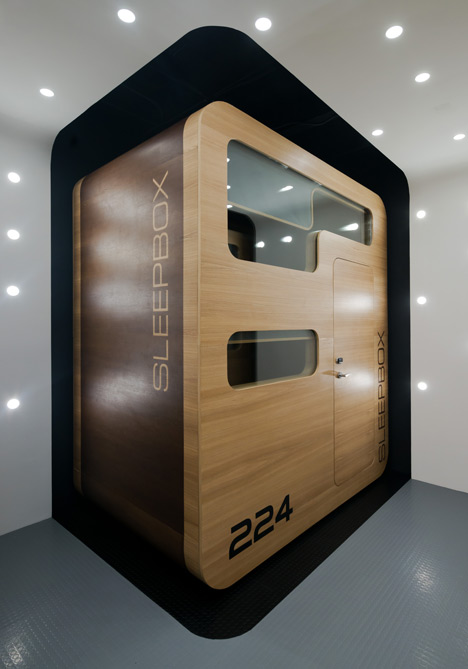
The design of Sleepboxes is supplemented with a structure, which represents lighting and forms a part of ceiling and walls at the same time flowing by the boxes from the ceiling to the walls. It is made of transparent stretch sheet with LED spot lights behind. We have used this piece of design at all floors and even at the staircase, which gives a feeling of consistent space uniting all the floors of the hotel. To reduce the price of finishing works is was decided to leave the existing ceramic granite on the floor covering it with rubber. The floor pattern is similar to the ceiling pattern so each group of boxes is visually separated from walls and floor with black zones, which underlines boxes design and helps to combine wooden surface with general monochrome background.
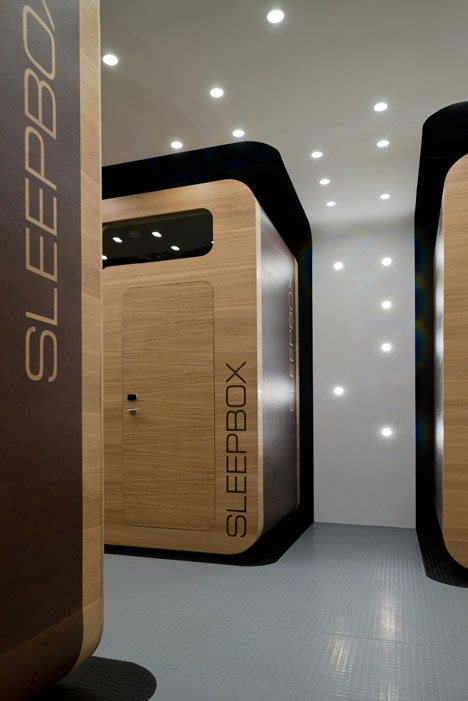
Wooden double Sleepboxes are located on floors 2 and 3, and single black and white boxes are located on floor 4. These boxes are equipped with an inbuilt TV set. There are common hotel rooms on the same floor with attached washrooms and dormer windows. This was made to use effectively the space under the inclined roof, where ceiling height in not enough to install a Sleepbox.
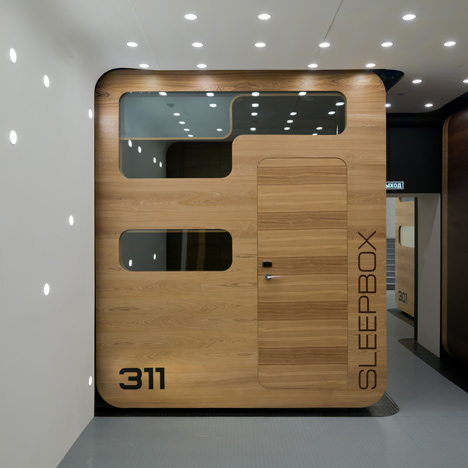
Showers and toilet cabins are located on every floor and made in the general futuristic style. Toilet cabins look like separate capsules fixed in a row. Joints between them are illuminated with LED. There is a big round occupancy indicator, which shines green when the cabin is free and red when it is occupied.
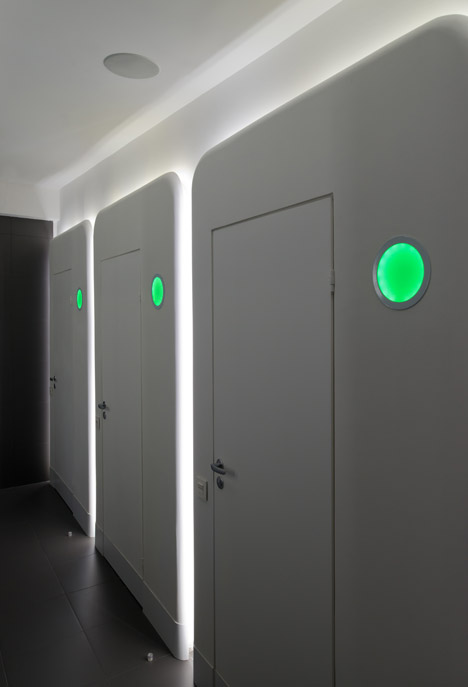
Area: over 800 m2
Architectural bureau: Arch group
Architects: Mikhail Krymov, Alexey Goryainov, Alexey Poliakov
Project and building: 2011 - 2012