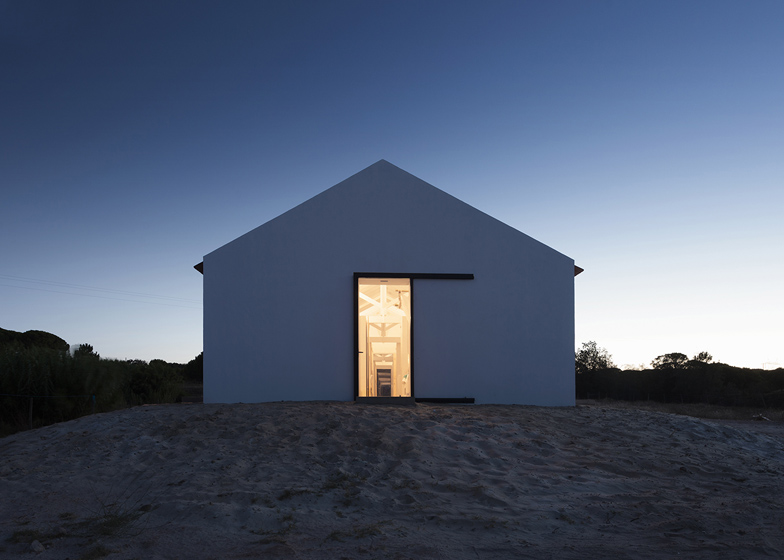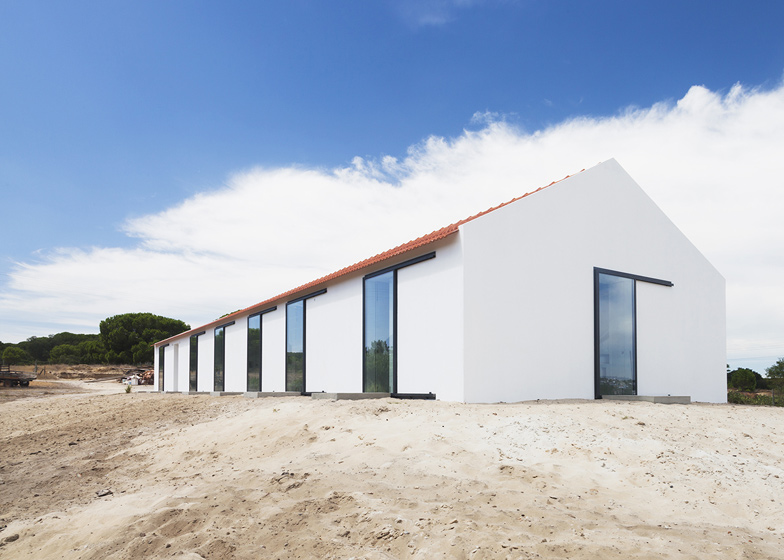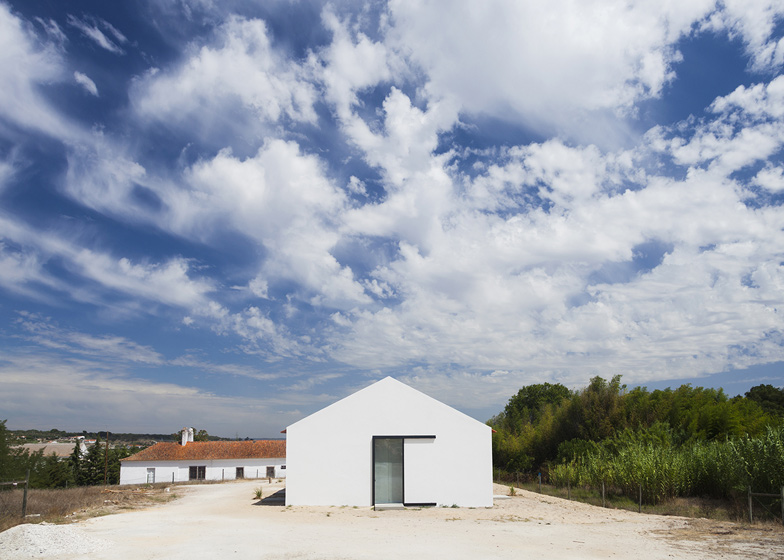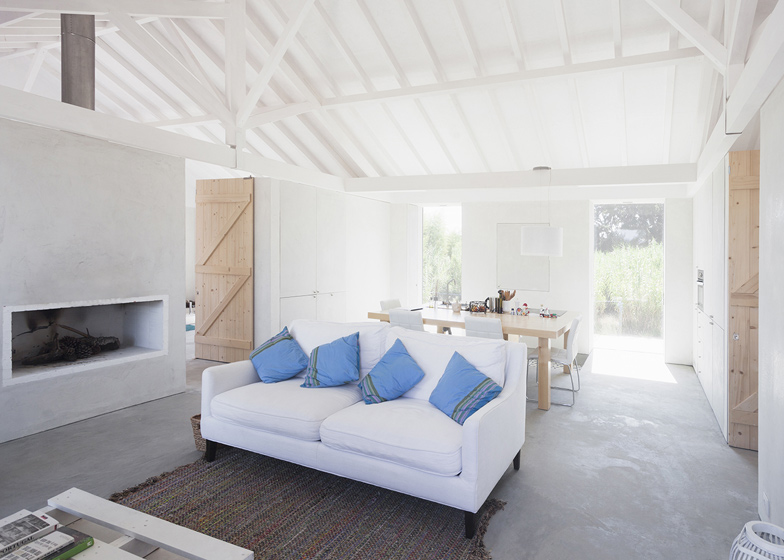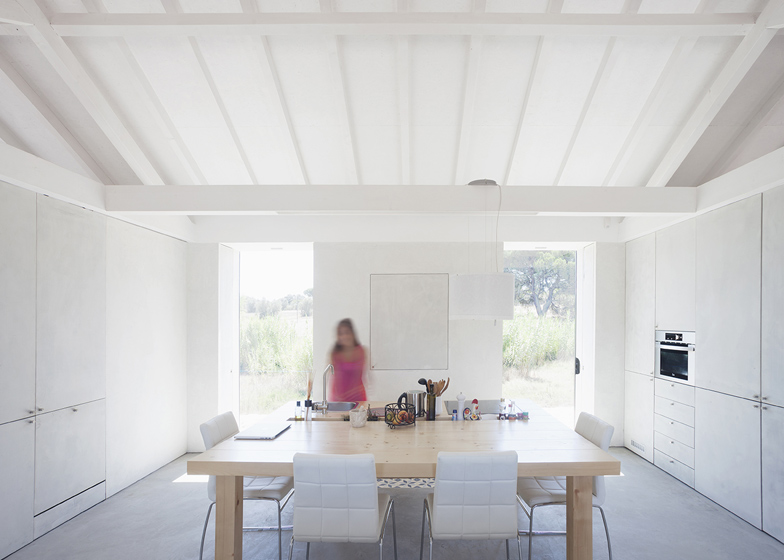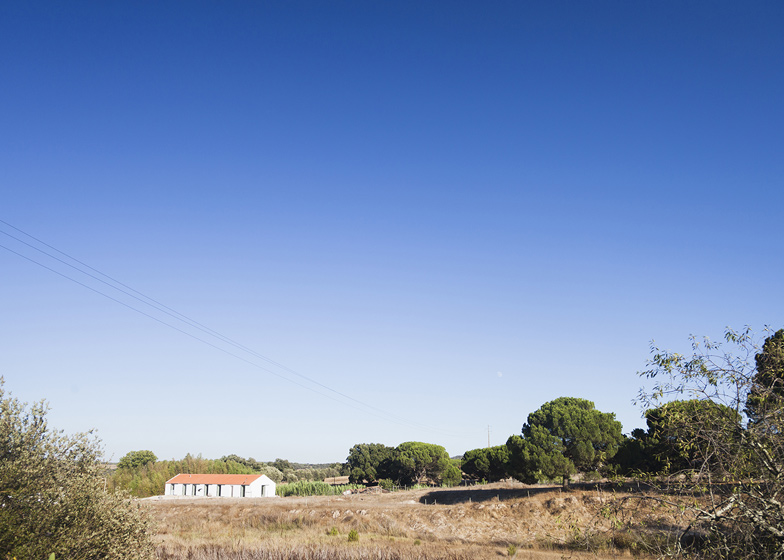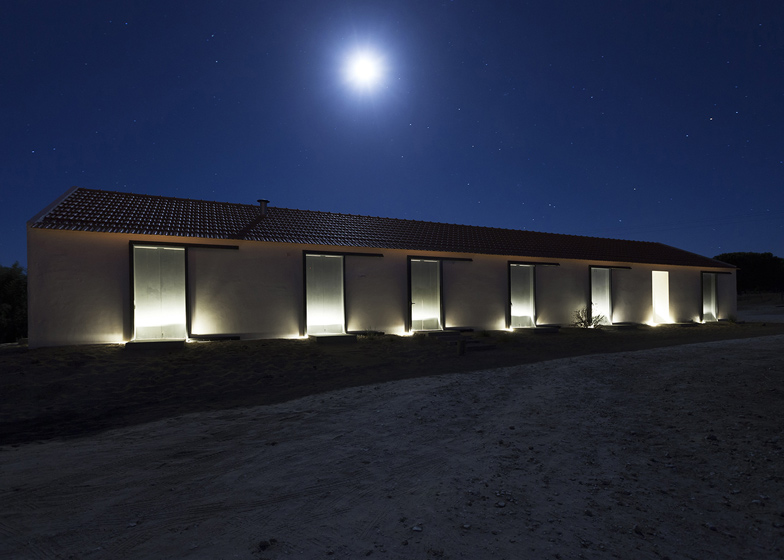Lisbon studio Atelier Data has converted a row of stables in rural Portugal to create a summer retreat for a family (+ slideshow).
The architects removed the partitions that separated each stable but retained the building's central pathway, named "the horse path", to use as a long corridor stretching though the house. "The building keeps its original logic exactly, where the same central corridor connects several spaces," Atleier Data told Dezeen.
The building is divided into five equally sized rooms, separated by chunky dividing walls that contain toilets, fireplaces and closets.
The corridor runs through the centre of each room and can be closed off using wooden doors with exposed bracing. "We decided to use the same logic of the old doors of the mews," said the architects.
Wooden trusses and ceiling beams are painted white and left visible in each room. The floors are waxed concrete, apart from in the kitchen and bathrooms where the architects added colourful mosaic tiles.
"We decided to use resistant and affordable materials that would fit in with both the old building and the new usage," added the architects.
Four of the rooms are used as bedrooms and each features a wash basin decorated by artist João Mouro.
Instead of having an obvious front door, the house has 16 glazed entrances that slide open on all four elevations.
Other recently completed houses in Portugal include a residence with red concrete walls and a bright white house with a sprawling extension.
Photography is by Richard John Seymour.
Here's some more information from Atelier Data:
Sítio da Lezíria - converting mews into housing
The intervention site is located in Alcácer do Sal, Alentejo, a region truly strategic in the country of Portugal because of its geographical, environmental and landscape features.
Above: concept diagrams - click for larger image
In this area, Sado river was one of the main factors of growth due to its navigability. The extensive areas for the production of salt represented equally a strong economical development of the region, combined with the existing rich soil, which promoted agriculture. Agriculture is still the dominant activity of the region.
Named ‘Sítio das Lezírias’, the extensive property (approximately 14 ha) in which the intervention takes place, an ancient agricultural area, there are two existing buildings– the manor house, and the mews, whose rehabilitation project was done by Atelier Data.
Above: floor plan - click for larger image
The conversion of the mews into housing, gave us the opportunity to think about domestic space and also to test the way that people can inhabit again ancient rural areas.
This project is the result of the first phase of a wide strategy that aims to revive an old agricultural land, combining new agricultural techniques with a new way of living.
Above: long section - click for larger image
Design guidelines for the conversion of the mews into housing:
» Keeping the original wooden structure of the roof and the circulation axis/central corridor [the horse path];
» Conversion and redesigning of the former horses’ spaces into flexible housing units;
» Distribution of the “water cores” - functional batteries - within the limits of each dwelling unit [equipped walls];
» Recovery of traditional building techniques and materials within a logic of reinterpretation and reinvention of domestic space;
Above: cross section - click for larger image
Architects: Atelier Data, Lisbon, Portugal
Location: Quinta da Lezíria, Alcácer do Sal, Portugal
Project year: 2012
Project area: 210 sqm
Artist: João Mouro
Engineering: Emanuel Correia

