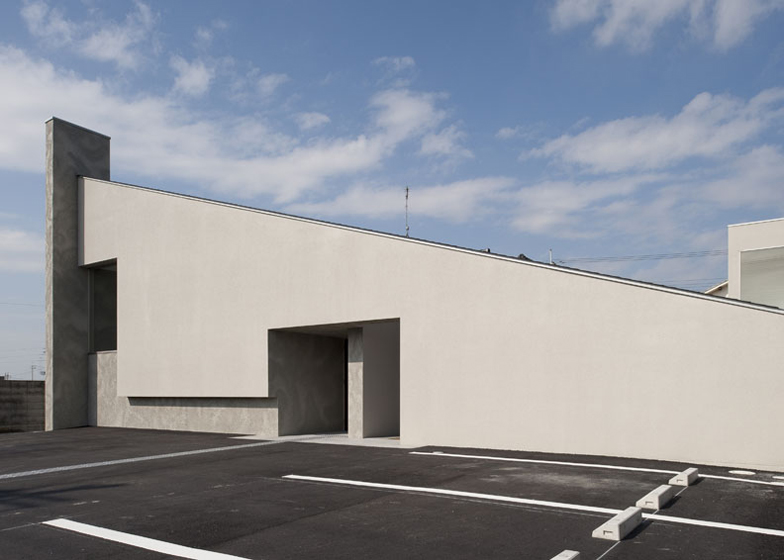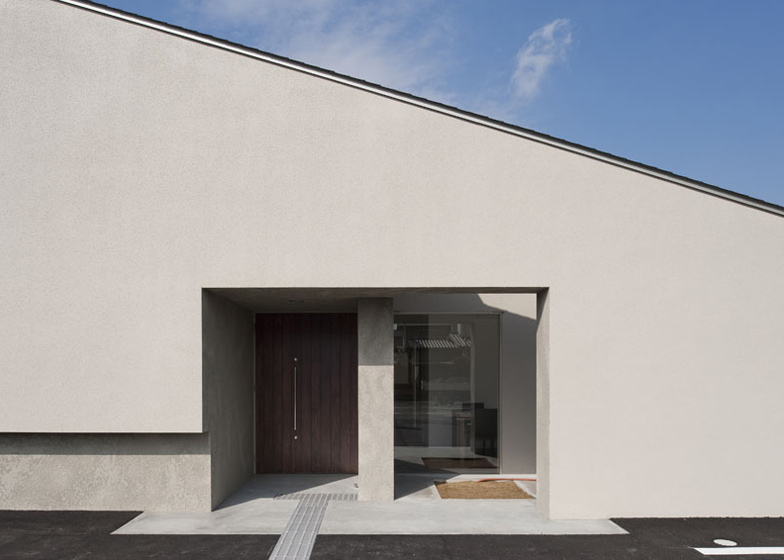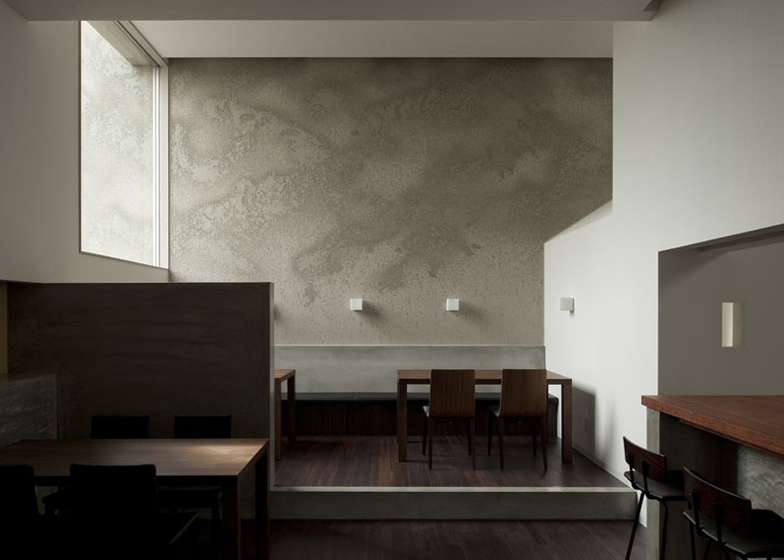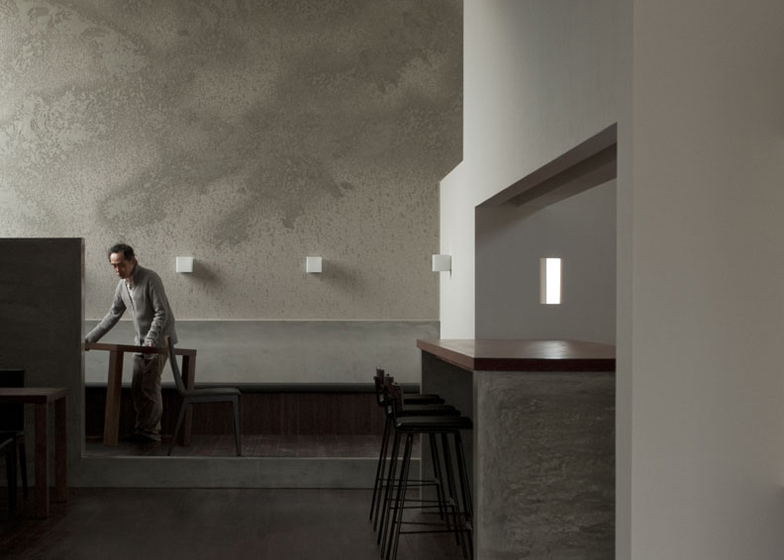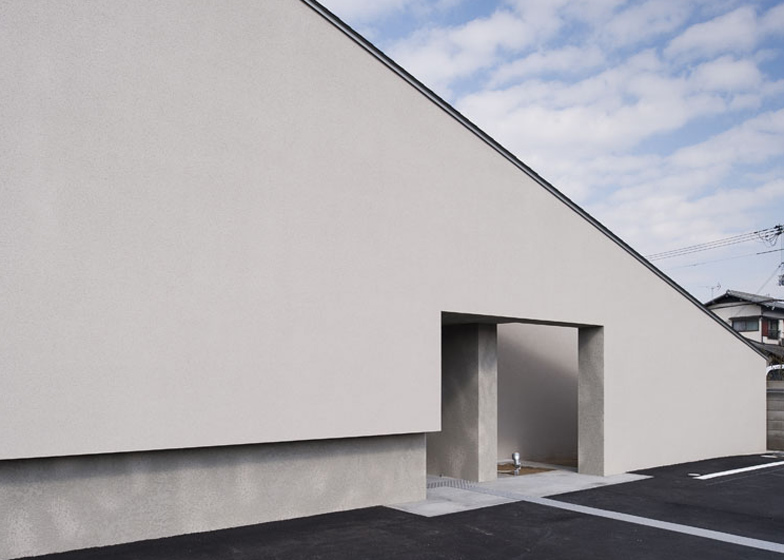Japanese studio FORM/Kouichi Kimura Architects references ecclesiastical architecture with this cafe in Hyogo, Japan, which has a concrete steeple (+ slideshow).
The asymmetric roof of the cafe slopes gently upwards, rising to meet the rectilinear tower. "With its dynamic shed roof, the facade looks like a hall or a church, making the building something like a sign," explain the architects.
Some of the walls are exposed concrete, while others are coated with off-white stucco.
These materials continue inside the cafe and include the tall rear wall, which has been sprayed with the light render. "The wall is sprayed with stucco in such a manner as action painting, making it look like a canvas of an abstract art piece," say the architects.
A large square windows directs light onto this rear wall, while a bench runs along its length.
"The fluctuating light coming from the sidelight projects delicate scenes on the wall to invite one's consciousness to the depth of imagination," added the architects. "What enriches the space of the cafe is not the expensive materials or novel products, but the rendering of light and shadow."
The building has an L-shaped plan, with kitchen and preparation areas at the back. A courtyard wraps around one side, behind a glass screen.
Wooden chairs and tables furnish the cafe and small cube-shaped lamps are mounted to the walls for extra light.
Japanese architect Kouichi Kimura set up his studio in Shiga in 1991. Other recent projects include the concrete House of Silence and the House of Representation that features a large light chimney.
See more architecture by FORM/Kouichi Kimura Architects »
Photography is by Kei Nakajima.
Above: floor plan
Above: section


