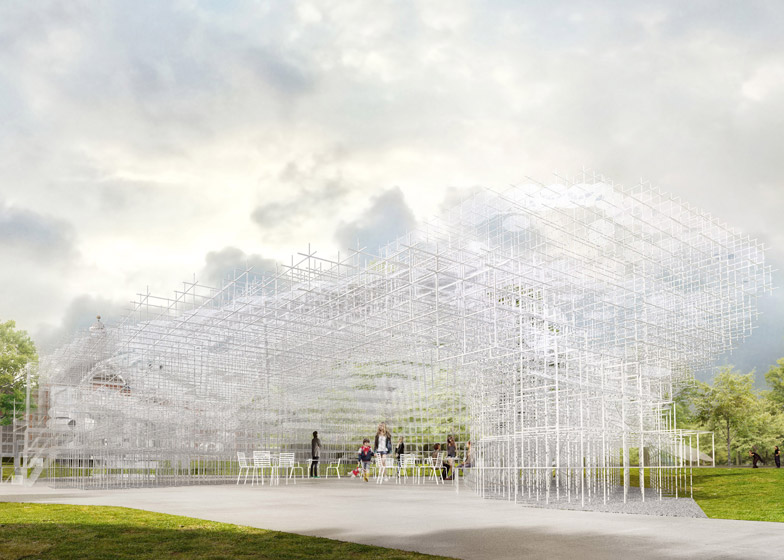News: Japanese architect Sou Fujimoto has been named as the designer of this year's Serpentine Gallery Pavilion, which will be a cloud-like structure made from a lattice of steel poles.
The semi-transparent pavilion will occupy 350 square-metres of lawn outside the London gallery. Two entrances will lead inside the structure, where staggered terraces will provide seating for a central cafe.
Sou Fujimoto describes his design as "an architectural landscape" where "the vivid greenery of the surrounding plant life [is] woven together with a constructed geometry".
"The delicate quality of the structure, enhanced by its semi-transparency, will create a geometric, cloud-like form, as if it were mist rising from the undulations of the park," said Fujimoto. "From certain vantage points, the pavilion will appear to merge with the classical structure of the Serpentine Gallery, with visitors suspended in space."
The temporary pavilion will open to the public on 8 June and will remain in Kensington Gardens until 20 October.
Sou Fujimoto is the third Japanese architect to accept the annual unpaid commission, which is one of the most highly sought-after small projects in world architecture and goes to a major architect who hasn't yet built in the UK. Toyo Ito designed the pavilion in 2002, while SANAA followed in 2009. Past projects by Sou Fujimoto include a house that has hardly any walls, another with three layers of windows and a library with shelves on the exterior.
Last year's pavilion was a cork-lined archaeological dig created by Herzog & de Meuron with Ai Weiwei, who was forbidden to leave China at the time. Dezeen filmed interviews with Herzog & de Meuron at the opening, where Jacques Herzog told us how they sidestepped the regulations to be allowed to participate and Pierre de Meuron explained how cork was used to appeal to "all the senses, not just your eyes". Before that it was a walled garden by Peter Zumthor, who told us at the opening in 2011: "I’m a passionate architect... I do not work for money". Watch that movie here.
Other past commissions include Jean Nouvel and Frank Gehry - see our handy guide to all the Serpentine Gallery Pavilions here.
See all our stories about the Serpentine Gallery Pavilions »
See more architecture by Sou Fujimoto »
Images are by Studio Cyrille Thomas.
Here's the full statement from Sou Fujimoto:
For the 2013 Pavilion I propose an architectural landscape: a transparent terrain that encourages people to interact with and explore the site in diverse ways. Within the pastoral context of Kensington Gardens, I envisage the vivid greenery of the surrounding plant life woven together with a constructed geometry. A new form of environment will be created, where the natural and the man-made merge; not solely architectural nor solely natural, but a unique meeting of the two.
The Pavilion will be a delicate, three-dimensional structure, each unit of which will be composed of fine steel bars. It will form a semi-transparent, irregular ring, simultaneously protecting visitors from the elements while allowing them to remain part of the landscape. The overall footprint will be 350 square-metres and the Pavilion will have two entrances. A series of stepped terraces will provide seating areas that will allow the Pavilion to be used as a flexible, multi-purpose social space.
The delicate quality of the structure, enhanced by its semi-transparency, will create a geometric, cloud-like form, as if it were mist rising from the undulations of the park. From certain vantage points, the Pavilion will appear to merge with the classical structure of the Serpentine Gallery, with visitors suspended in space.

