Architectural Absurdities by Tom Ngo
Toronto-based illustrator Tom Ngo has updated his drawing series of "architectural absurdities" with additions including a building made of stairs and an impossible lighthouse.
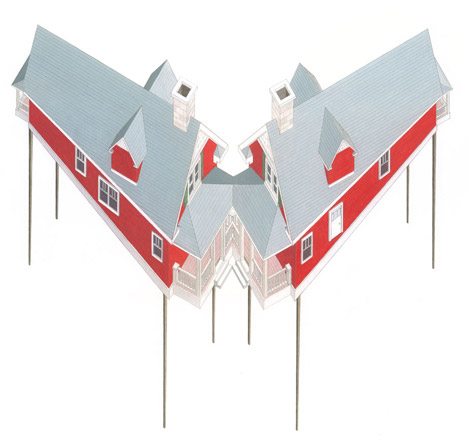
Above and top: Dim House (2012) - "a depiction of a blind building, as it has no windows on its dormers"
Building on the themes of his first sketches from 2009, Tom Ngo imagines fantastical structures that reinterpret the architectural vocabulary of common building typologies.
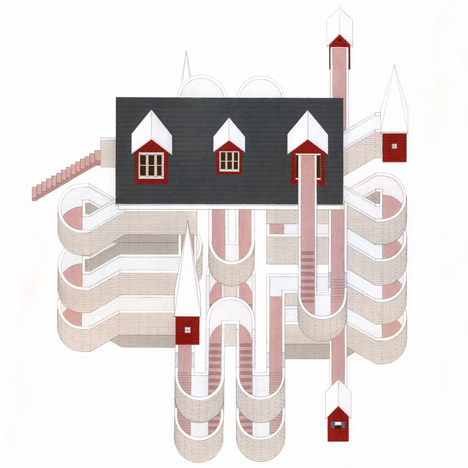
Above: Minotaur (2013) - "a building of a maze of stairs"
One image shows a house-like structure that appears to stretch in every direction, while another depicts a gothic shelter with a collection of houses contained inside.
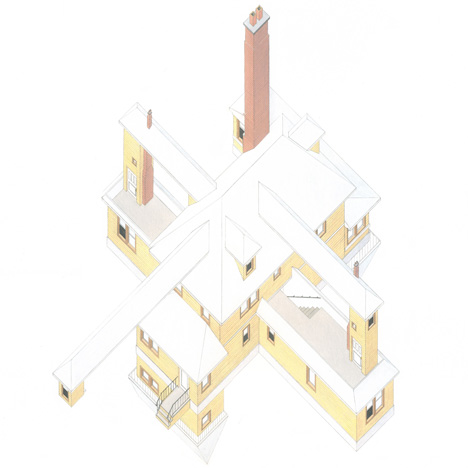
Above: Haunt of Limbs (2013) - "this building expands upon itself, each extended piece creates duplicates parts of the whole"
The series began as Ngo was completing his master thesis, which was based on the theory that absurd alternatives can help find the answers to contemporary architectural issues.
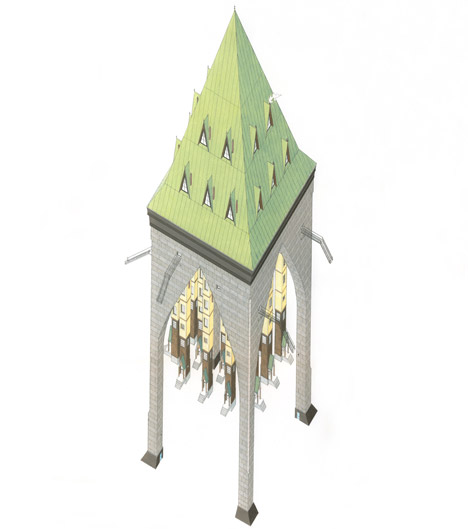
Above: Pomegranate Gothic (2012) - "this building imagines an neo-gothic building as a receptacle for houses"
"Architectural absurdity playfully transgresses within the rules of building formation to create valid alternative assemblages while scrutinising regulation," wrote the artist.
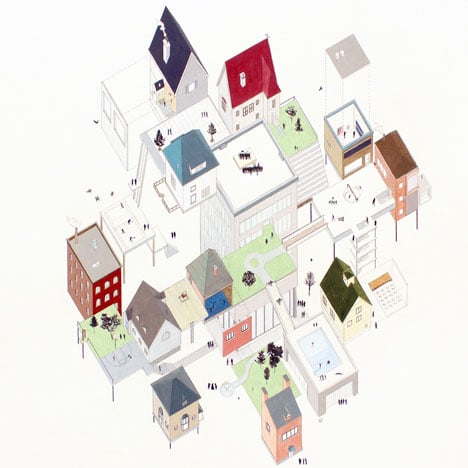
Above: The Crucible (2012) - "a drawing of a 'perfect community' in all its flaws"
He continues: "The resultant architecture redefines the rituals of program and questions the notion of typology. Unbound by strict conformity to logic, the liberated architect breathes new life into architecture."
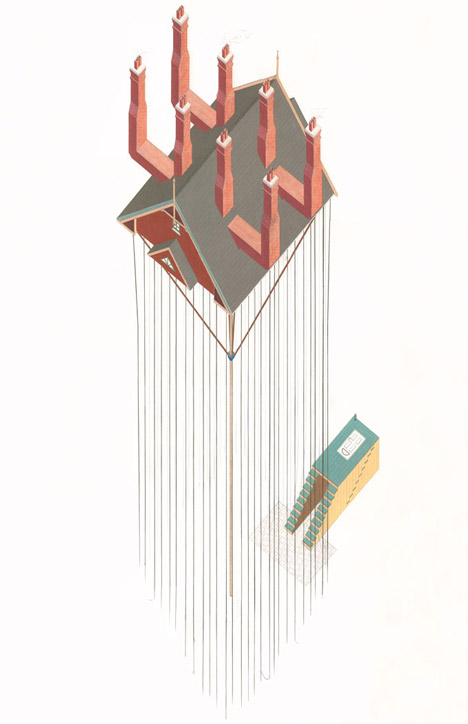
Above: Jackalope (2012) - "a totem/monument to redundancy"
The latest images focus on the notion of "architectural redundancy", a concept based on embellishing and repeating elements to "blur and alter the purpose of the original structure".
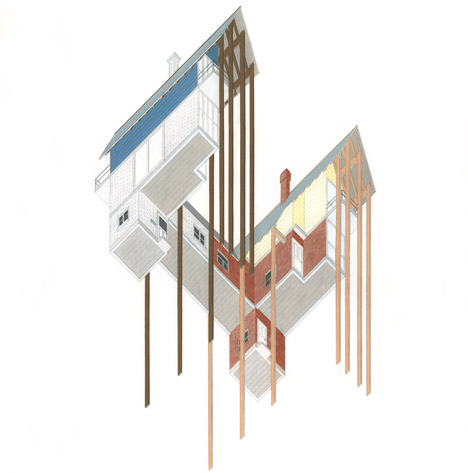
Above: Semi-Detached (2013) - "a building of a semi-detached house even further detached"
Jackalope is therefore a drawing of a roof without anything to shelter and Semi-Detached is a house that has become separated from some of its own structure.
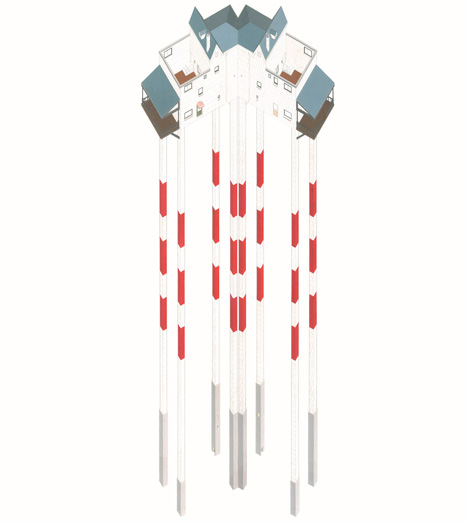
Above and below: Chalky Bones (2012) - "a play on the lighthouse typology"
Six of the images are on show at the Nancy Margolis Gallery in New York from 14 February 14 to 23 March, as part of an exhibition named Fun and Whimsy.
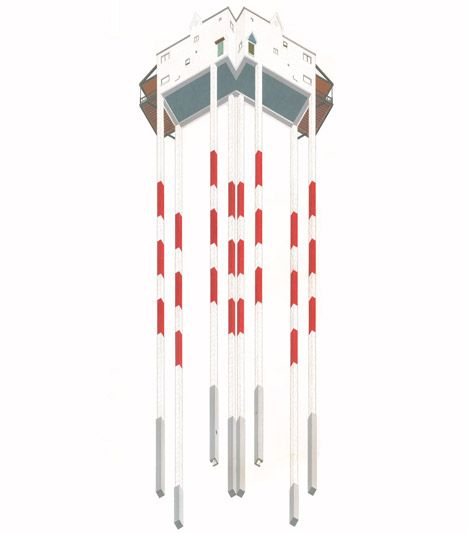
See Ngo's first collection of drawings in our story from 2009 or see more architectural illustrations on Dezeen.
Captions were provided by the artist, plus here's a description that accompanies the exhibition:
In his 3rd group show at Nancy Margolis Gallery, Tom Ngo continues to expand on his ideas on the architectural absurd. Within this selection of work, Ngo focuses on the theme of redundancy as the main thrust of his new structural follies. By taking typical buildings, embellishing and repeating elements, Ngo blurs and alters the purpose of the original structure.
This act of creating redundancy is, for Ngo, a means of disrupting the common perceptions of the built form. More specifically, these works show experimentation with the fine line that defines the regular and the peculiar. Producing his absurd structures by transforming the ordinary, Ngo reveals a unique perspective of the normal and implores that the ordinary should not be left undisturbed at the risk of being redundant.