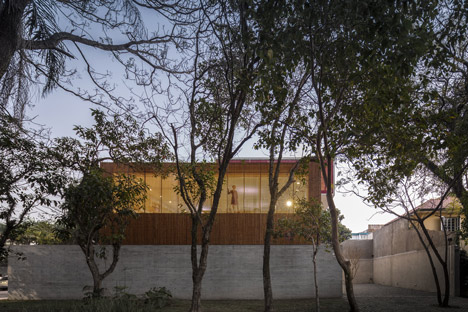Studio R by Studio MK27
This concrete photography studio in São Paulo by Studio MK27 features two folding walls that allow the garden to be included in shoots (+ slideshow).
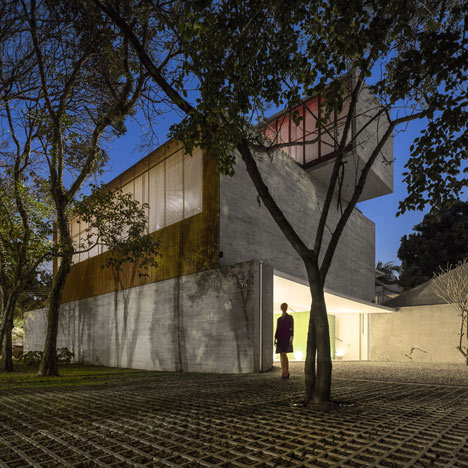
Named Studio R, the three-storey building appears as a stack of concrete volumes with the studio itself occupying the entire ground floor.
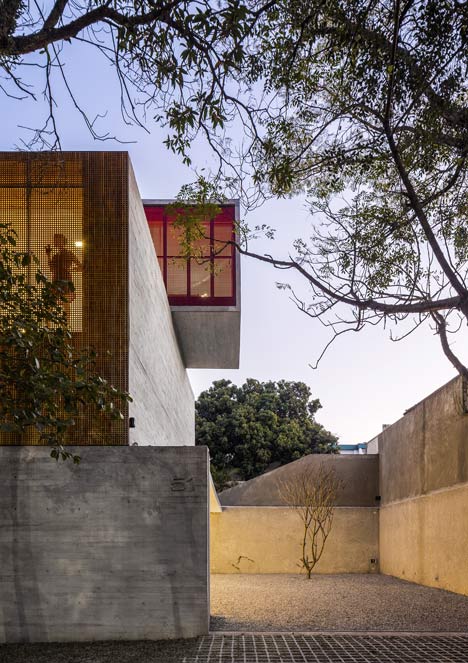
Metal screens can fold up and down at both ends to offer the photographer a variety of environments. One reveals a gravel patio, while the other opens out to a plant-filled courtyard.
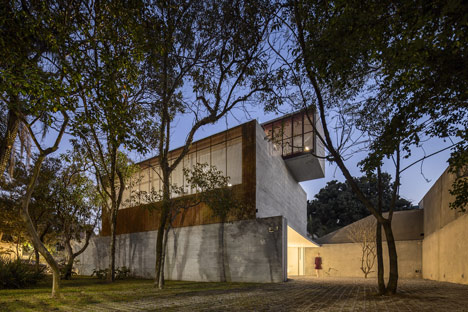
"The inner space of this photography studio flows into the side gardens of the building and into the urban space, establishing a spatial continuity between the square and the building," says Studio MK27.
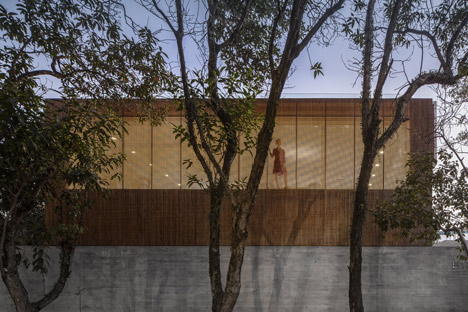
A green formica-clad box runs down one side of the studio and conceals a dressing room, toilet and small equipment room. "In this space, there is no interference from the structure," add the architects.
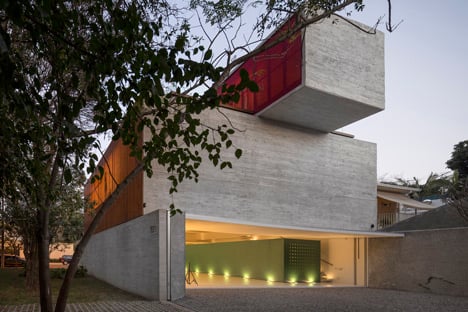
Lighting in the floor highlights the bold colour of the walls and perforated openings let this light filter inside. A floating staircase is hidden behind it with a skylight directly above.
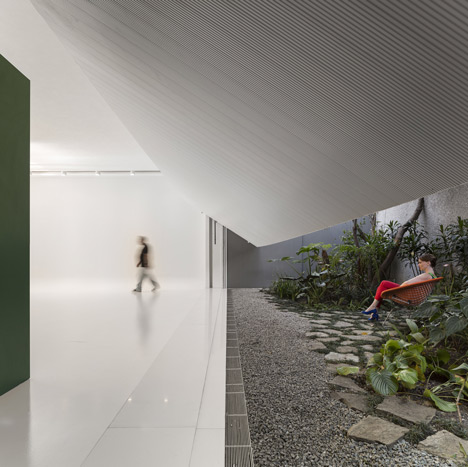
Offices and meeting areas are located on the first floor, where daylight filters in through a wooden mashrabiya screen. Another boxy volume sits in the centre of this floor, containing utility rooms and a second staircase leading up to the top floor.

A red-painted mashrabiya screen lines the edge of the second storey, which is a social room opening out to a rooftop deck. This storey is offset from the two below, creating a cantilever that projects out towards the building's entrance.
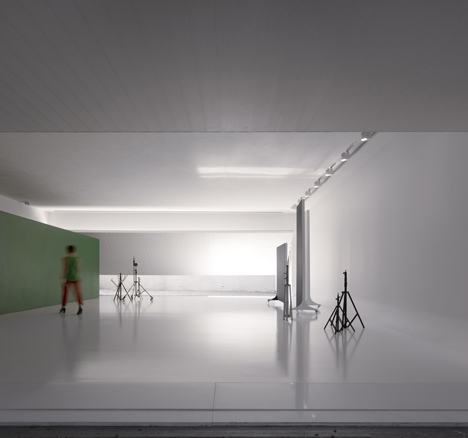
The ground floor space has a white resin floor, while wooden flooring gives warmth to the two upper storeys.
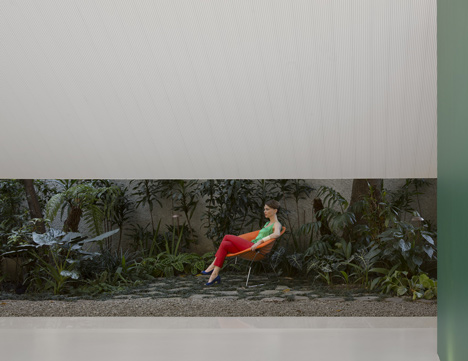
Brazilian practice Studio MK27 is led by architect Marcio Kogan. Recent projects include the concrete Casa Cubo, which has no ground-floor walls, and the timber-clad Toblerone House, which was filmed through the eyes of the client's pet cat. See more projects by Studio MK27 or see more architecture in Brazil.
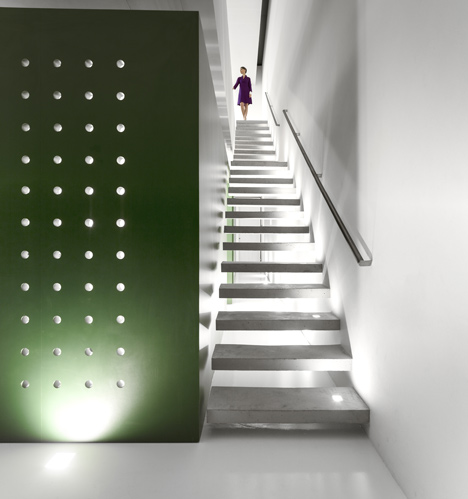
Other photography studios we've featured include one lined with herringbone parquet and one constructed from glass.
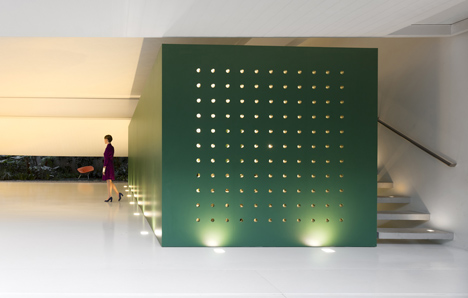
Photography is by Fernando Guerra.
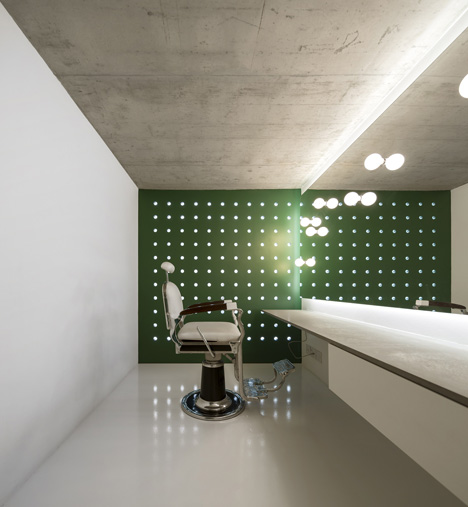
Here's a project description from Studio MK27:
Studio R
Facing a small urban square, the Loft Studio opens entirely to the outside. The inner space of this photography studio flows into the side gardens of the building and into the urban space, establishing a spatial continuity between the square and the building.
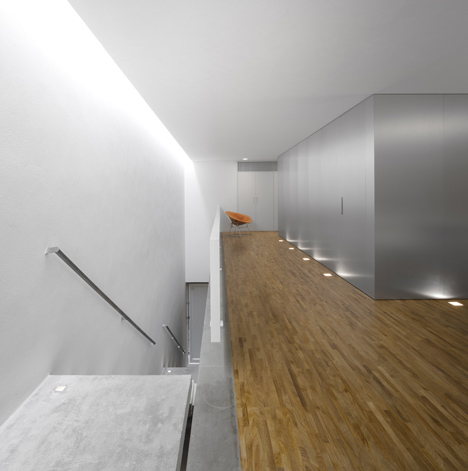
The façade, an aluminum gate is recessed into the concrete binding, integrating the front patio with the square; further, two large swinging metal gates – each more than 11 meters wide – permit fluidity between the gardens and the open space of the studio. Opened, these swinging gates make all visual barriers between internal and external space disappear. Closed, they allow the light in the photography studio to be controlled artificially.
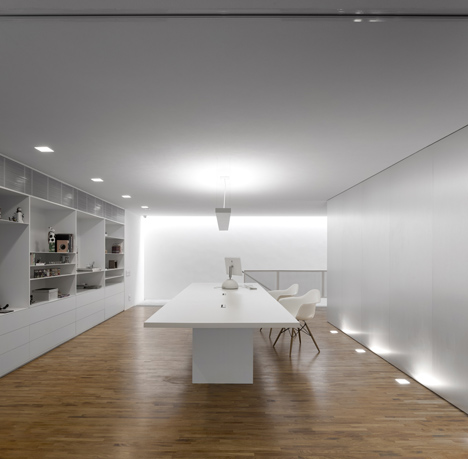
In the opening of the ground floor, there is a box clad in formica-china, where we have the lavatory, dressing room and the technical area. In this space, there is no interference from the structure, which is built into the side walls of the building. Behind the green box, the stairs – lighted by a skylight – leads to the first floor, where we find the offices and the library.
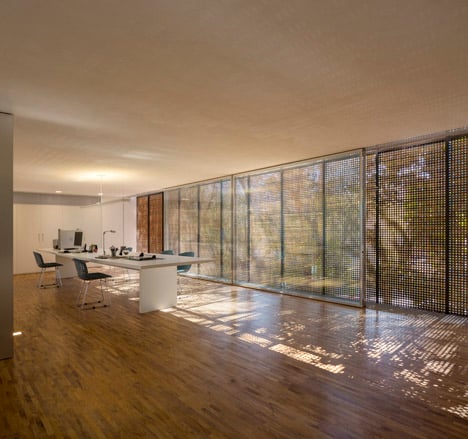
A volume with metallic material organizes all the space on this floor, separating the rooms and corridors. On this floor there is a kitchen the lavatories and the stairs that lead to the top floor. The negative of this volume is the work rooms which can be opened or closed - depending on the desired privacy – through sliding panels which are built into the central box.
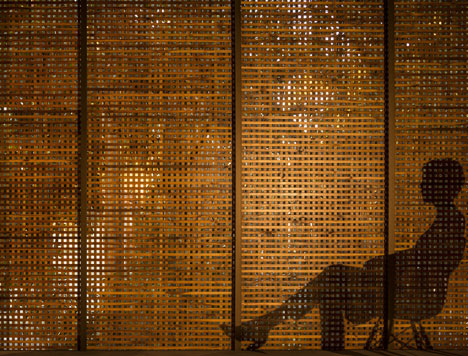
In the main office a fixed mashrabiya panel filters the light, while simultaneously opening a beautiful view of the large trees in the square.
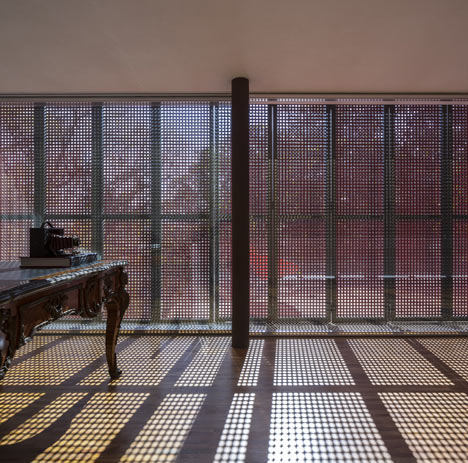
On the top floor, there is a social room positioned over the front garden. This space opens with folding wooden panels, painted red, onto a deck where you can once again see the tree tops: a pleasant space for meetings on sunny days.
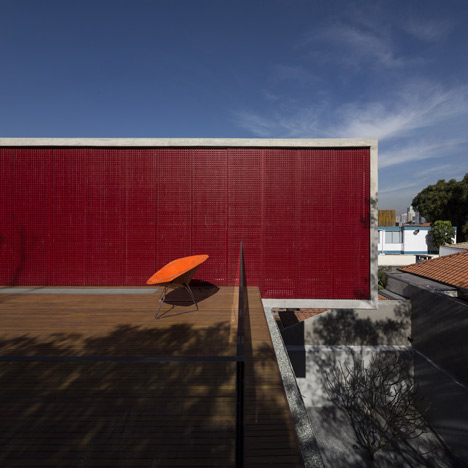
The material used internally displays an industrial aesthetic, appropriate for the intensive use of a photography studio that needs to constantly transform itself, depending on the situation.
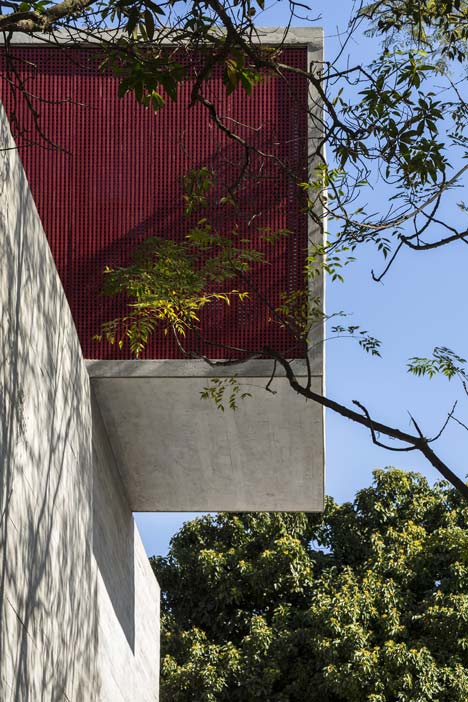
The floor of the large opening is of white resin which also becomes the endless back and the wall. On the other floors, the wooden floor warms the ambient. Externally, the metal doors join the exposed concrete and the different colored wooden panels.
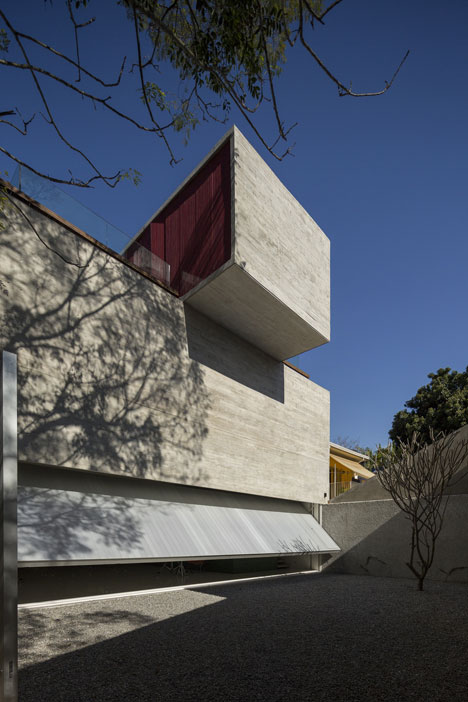
Project: Studio R
Location: São Paulo, Brazil
Project: February 2008
Completion: September 2012
Site area: 338,15sqm
Built area: 373,00sqm
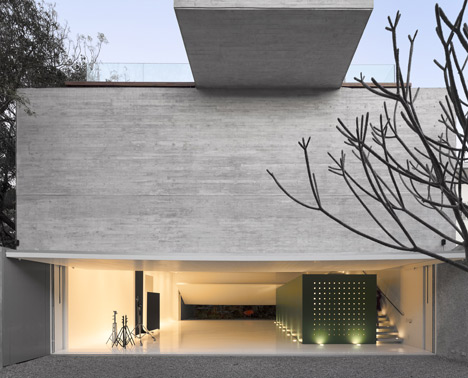
Architecture: Studio MK27
Architect: Marcio Kogan
Co-architect: Gabriel Kogan, Oswaldo Pessano
Customized furniture: Gabriel Kogan, Carolina Gastroviejo
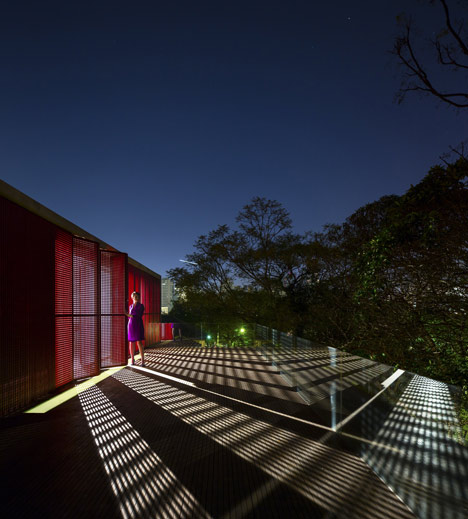
Team: Beatriz Meyer, Diana Radomysler, Eduardo Chalabi, Eduardo Glycerio, Eduardo Gurian, Elisa Friedmann, Gabriel Kogan, Lair Reis, Luciana Antunes, Marcio Tanaka, Maria Cristina Motta, Mariana Ruzante, Mariana Simas, Renata Furlanetto, Samanta Cafardo, Suzana Glogowski
Collaborators: Fernando Falcon, Fabiana Cyon
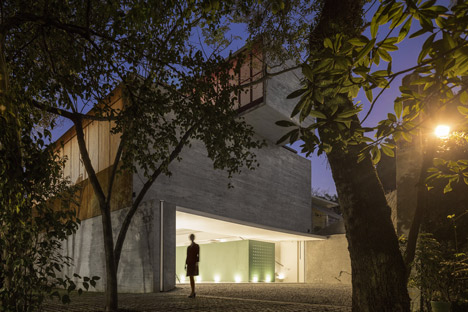
Landscape architect: Passe_ar Verde, João Fausto Maule Filho
Structure engineer: Leão e Associados, eng. João Rubens Leão
General contractor: Lock Engenharia, eng. Marcelo Ribeiro
Air conditioning: Grau Engenharia
Installations: Grau Engenharia
Gates: S. Naldi
