House on Limekiln Line by Studio Moffitt
This gabled steel shed surrounded by crops is a self-sufficient farmhouse in Ontario by Studio Moffitt (+ slideshow).
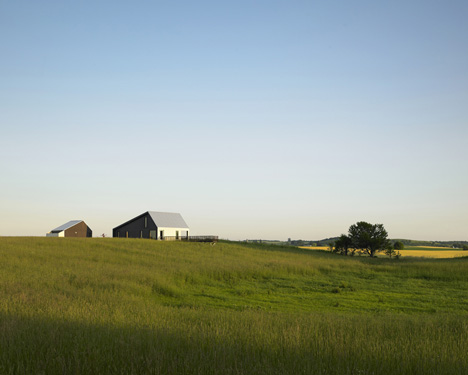
Above: photograph is by Shai Gil
Surrounded on every side by corn, wheat, barley and hay fields, House on Limekiln Line is a two-storey house on a ten-hectare estate in Huron County.
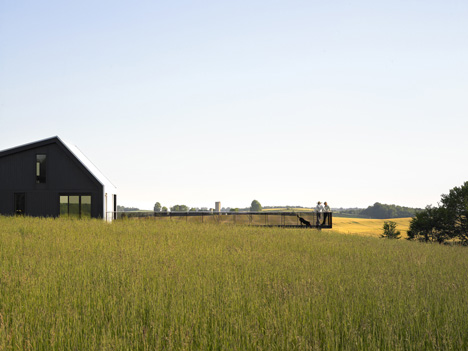
Above: photograph is by Shai Gil
Studio Moffit used galvanised steel cladding to make reference to the local agricultural vernacular. Wooden decks are positioned on three of the four elevations and include one that branches out like a jetty.
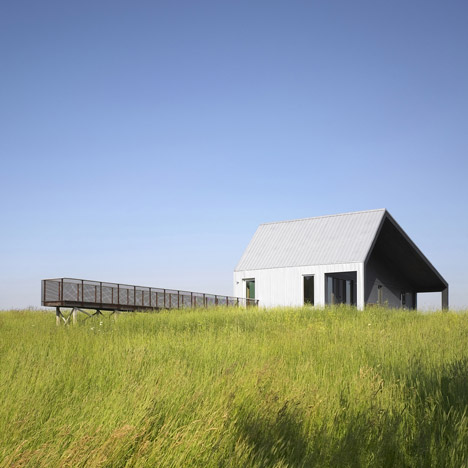
Above: photograph is by Shai Gil
The house was completed on a design-and-build contract, which involved designer Lisa Moffitt living on-site during the construction process.
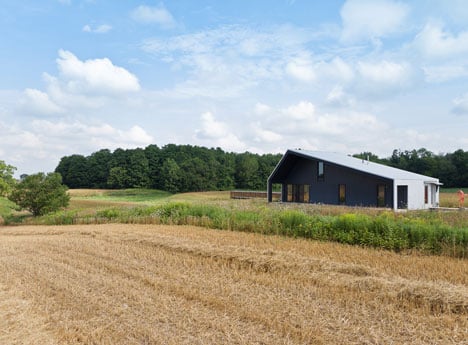
"To me, the most interesting aspect of the project was moving to the site, acting as general contractor and working with local farmers to build it," Moffitt told Dezeen. "It was a very satisfying experience collaborating with honest, hard-working 'people of the land'."
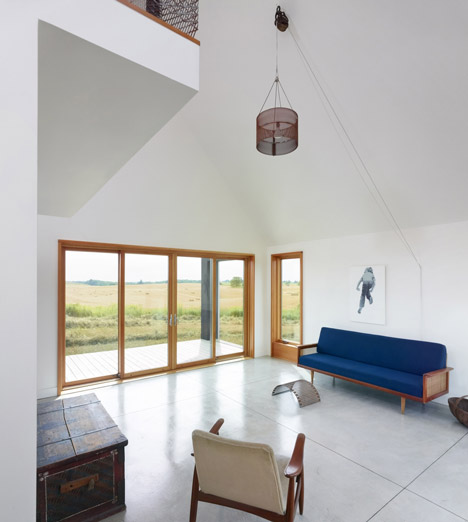
Above: photograph is by Shai Gil
The residence is entirely off-grid and generates all its own electricity using solar panels on the roof, as well as from passive strategies. Windows are triple-glazed to prevent heat from escaping, while the concrete floor acts as a thermal mass.
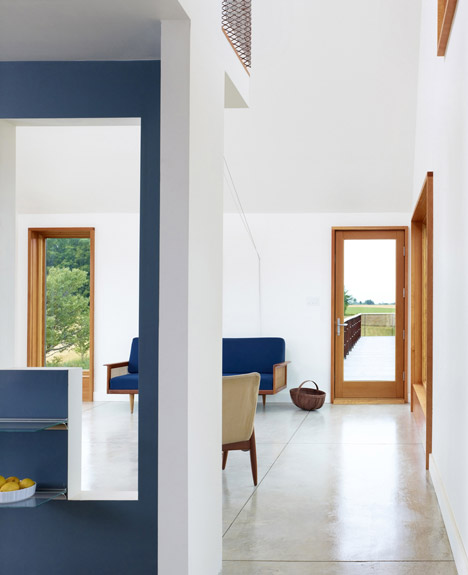
Above: photograph is by Shai Gil
In the warm summer months a canopy helps to shades the southern elevation from direct sunlight, while windows on every elevation can be opened to encourage cross-ventilation. Water is sourced from a well beside the house.
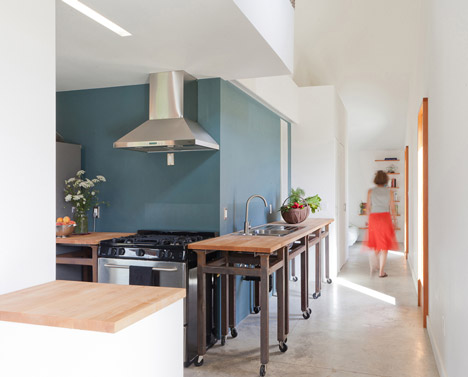
Other farmhouses completed in recent years include a contemporary interpretation of a traditional Hungarian peasant house and a house on a sheep farm in Tasmania.
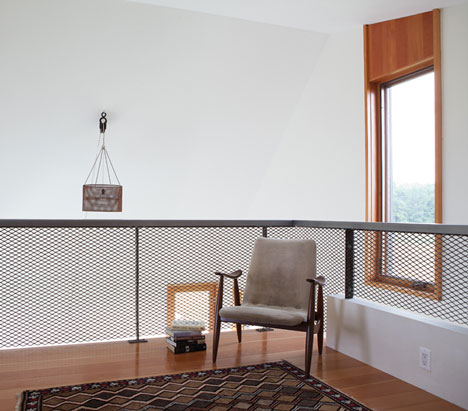
See more architecture in Canada, including a curvaceous pair of twisted skyscrapers.
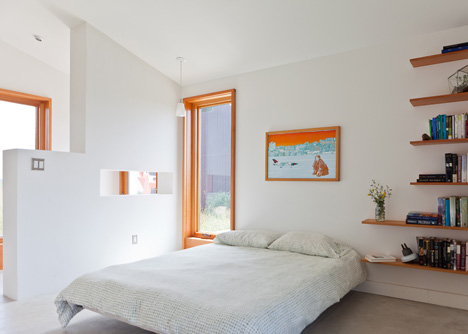
Photography is by Gabriel Li, apart from where otherwise stated.
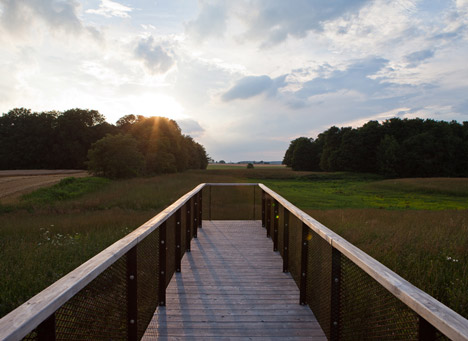
Here's some extra details from Studio Moffit:
House On Limekiln Line, Huron County, Ontario, Canada
The House on Limekiln Line sits on a 25 acre farm lot in Huron County, Ontario. The site is in constant flux due to shifting diurnal and annual conditions tied to weather, cultivation and occupation. The house sits lightly on the land while registering and amplifying specific conditions of this vast productive landscape: it frames expansive views of the shifting crop quilts adjacent to the house and it acts as a datum to an existing topographic shift on the site. The house is calibrated to allow views into and through the house, facilitating an interior visual spatial expansion. An extended south deck and west deck walk offer threshold spaces that extend this experiential choreography while also mediating between enclosure and exposure and extending seasonal exterior occupation of the site.
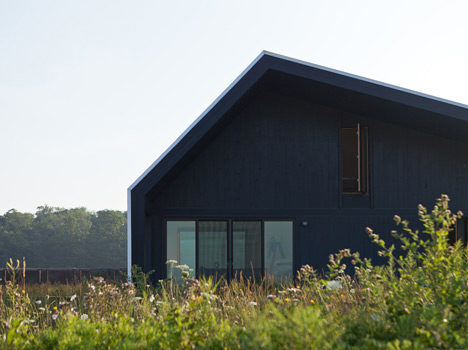
The house is off-grid and utilises a number of sustainable measures. These measures reduce both operational and embodied energy consumption, and are integrated into a cohesive design. Siting and orientation facilitate passive heating and cooling. A generous south deck overhang blocks summer sun while allowing winter sun to heat the concrete thermal mass floor. Evenly distributed operable windows facilitate summer cross-ventilation and stack effect heat purging. Triple glazed windows, a highly insulated envelope detailed to reduce thermal bridging, and the use of high efficiency appliances ensure that energy consumption required to service the house is low.
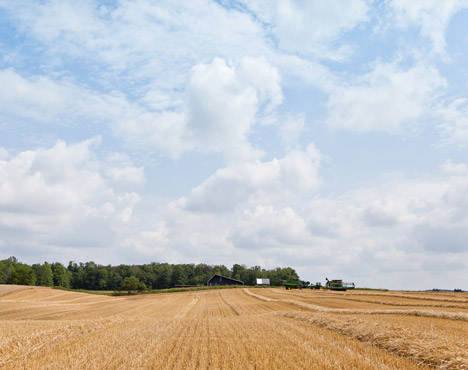
The house offers back to the cultural landscape in which it sits. The architectural language of the exterior, a monolithic galvanised steel shed, is informed by the local agricultural vernacular to ensure visual coherence within the landscape and to facilitate construction with locally available and sourced materials. As a design-build project, construction was completed largely by local farmers familiar with agricultural building practices.The rich dialogue with local craftsman ensured that the house is rooted in the building practices and conventions of context while also offering the community exposure to innovative resource and energy-conserving construction practices.
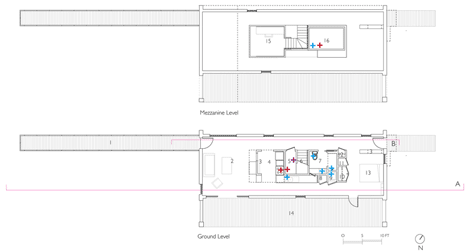
Above: floor plans - click above for larger image and key
The interior of the 925 sf house is composed of a core of service spaces floating within the shed shell. Carefully calibrated views into and through this core ensure that, despite its limited footprint, the house is visually expansive. This experiential choreography, along with careful siting, with crops growing to enclosure, allow the house to act as a place of observation, a space that defers to and reflects back the annually and diurnally shifting landscape beyond. Creating a dialogue with and respect for the local culture and landscape encourages a sense of stewardship towards the larger ecological and environmental processes of the vast agricultural landscape in which the house sits.

Above: long section