Paris New-York by CUT Architectures
The bright lights of Broadway and the Eiffel Tower's ironwork inspired the interior of this Parisian hamburger restaurant by French studio CUT Architectures (+ slideshow).
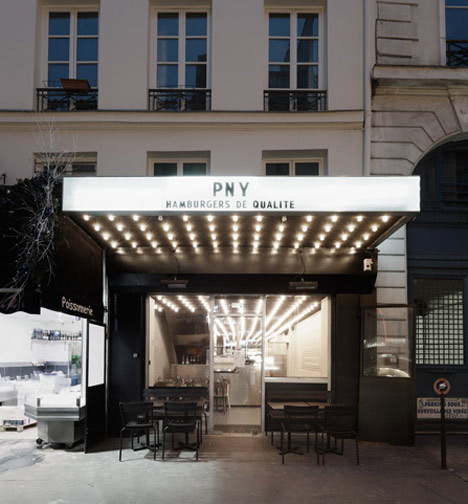
Located in the 10th arrondissement, Paris New-York's interior combines the trademark styles of the two cities, according to CUT Architectures.
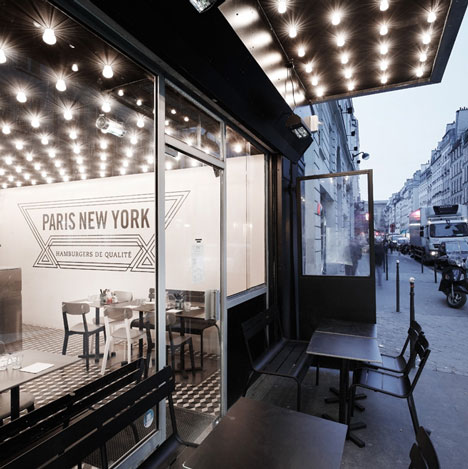
Outside the restaurant, a small dining area is covered by a canopy in the style of a theatre or cinema entrance and fitted with a grid of white bulbs.
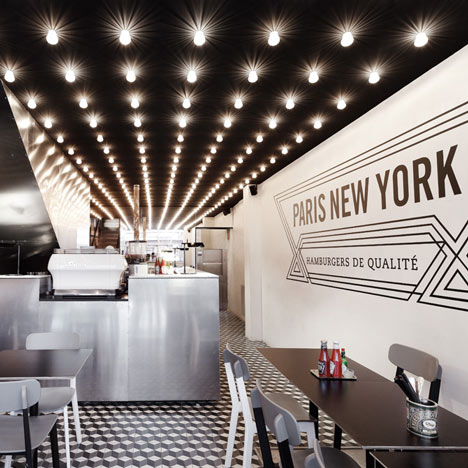
The bulbs continue along the black ceiling inside and are reflected in the mirrored back wall.
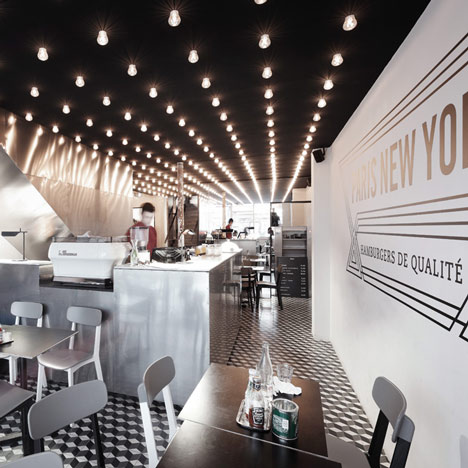
The bar and staircase are covered with sheets of aluminium fixed down with round head rivets, referencing classic American chrome trailers.
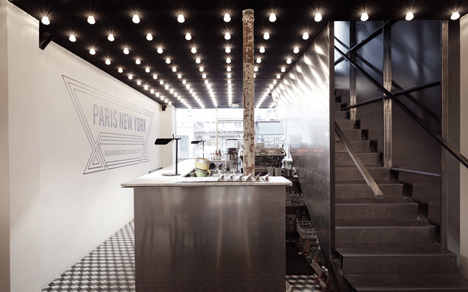
Black and white cement tiles inspired by Parisian hallways cover the floors.
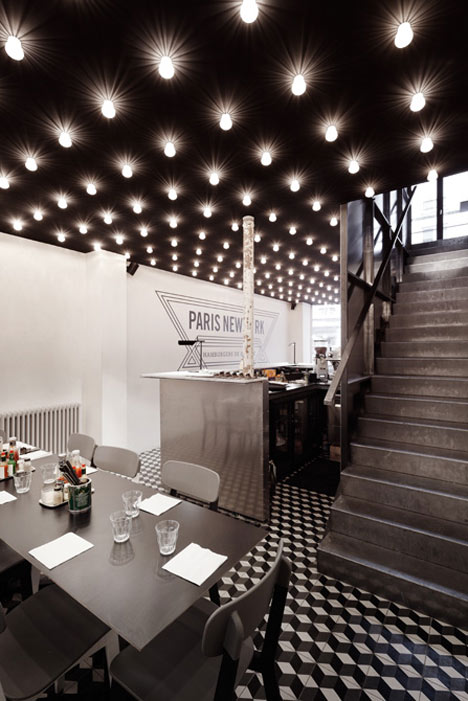
The exposed steel structure inside the staircase references both the Statue of Liberty and the ironwork of the Eiffel Tower.
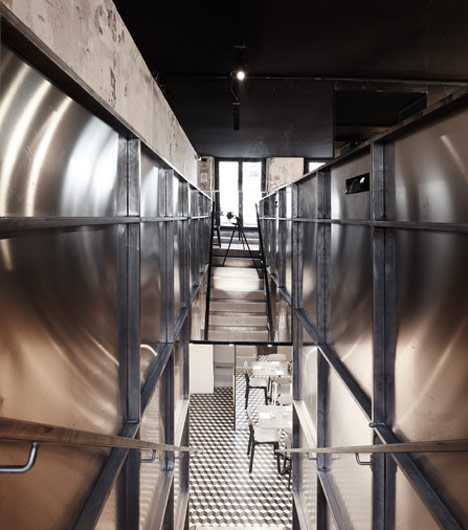
The black ceiling and bare walls upstairs continue the restaurant's monochrome palette.
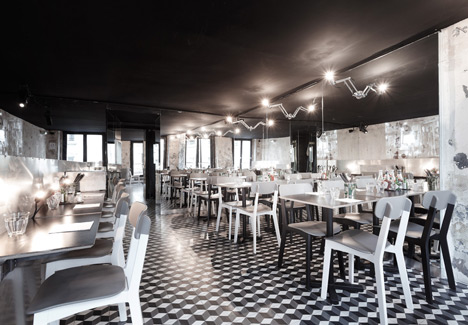
We previously featured an apartment full of dotty perforated screens and a cafe decorated with scientific apparatus by the same designers – see all projects by CUT Architectures.
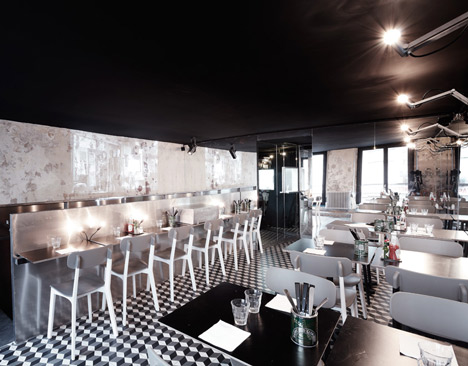
Other restaurant interiors we've published lately include a dining room carpeted with fake grass and a canteen with tree-like sculptures growing out of the tables – see all restaurants.
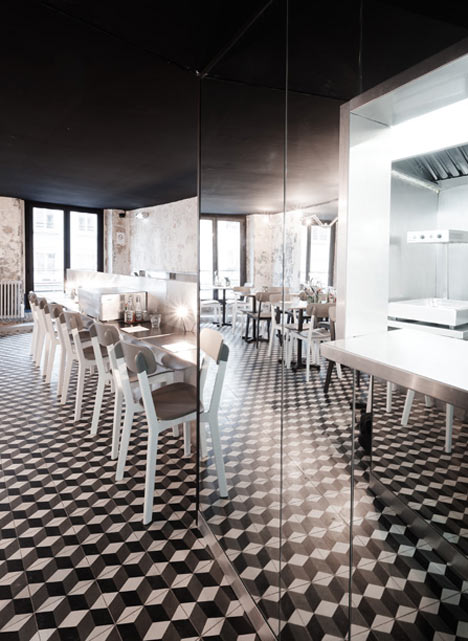
Photographs are by David Foessel.
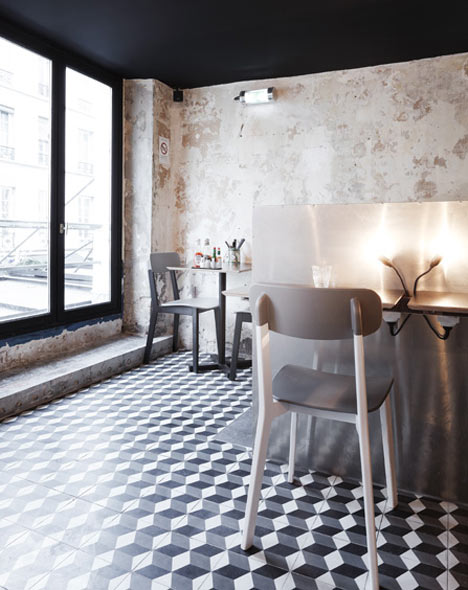
Here's some more information from the designers:
Paris New-York restaurant is the latest joint of the flourishing hamburger restaurant scene in Paris. The meat and the ingredients are carefully selected to offer high quality burgers.
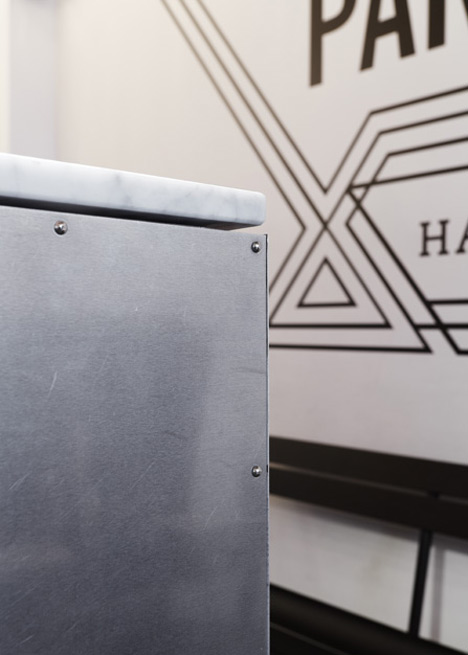
PNY design is a blend of NYC and Paris cultures and spirits, yet trying to avoid clichés. The black ceiling is pierced by a grid of light bulbs reminding of the Broadway cinemas and theatre fronts, echoing the black and white cement tiles floor iconic of the Parisian hallways.
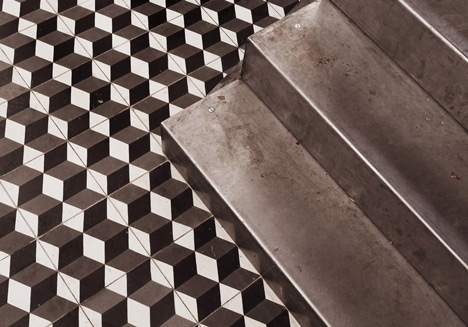
Mirrors are diffracting the light bulbs on the ground floor and reflecting the bare walls on the first floor. Referring to the Eiffel structures and the copper-clad Statue of Liberty, the steel structure of the bar and staircase is covered with raw aluminium boards attached with the round-head rivets used on the Airstream caravans. The steel structure is revealed inside the staircase.
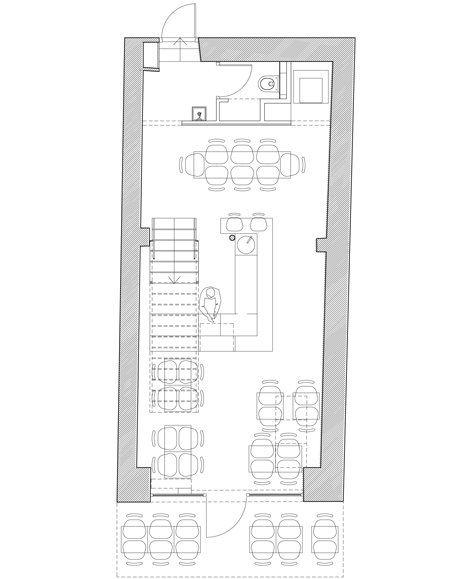
Above: ground floor plan
Project name: Paris New-York restaurant
Programme: Burger restaurant
Address: Paris (10th)
Client: Paris New-York
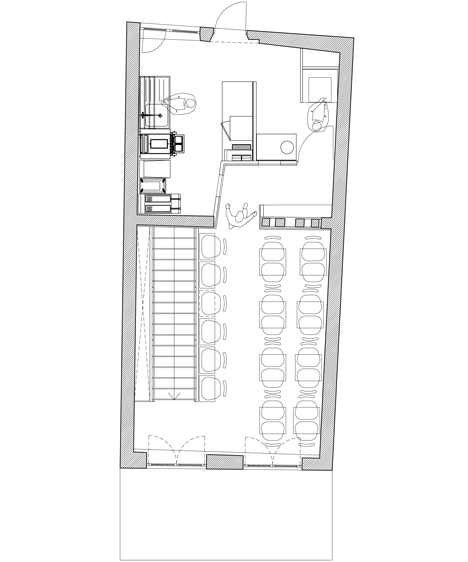
Above: first floor plan
Size: 90 sq m
Date: Drawings started in May 2012, end of work December 2012
Cost: €180,000 excl. VAT
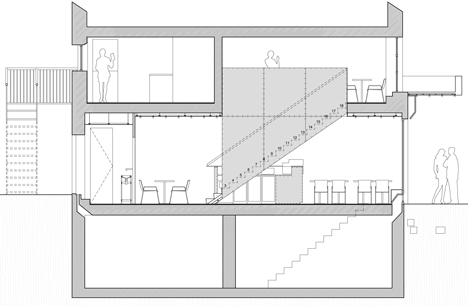
Above: section